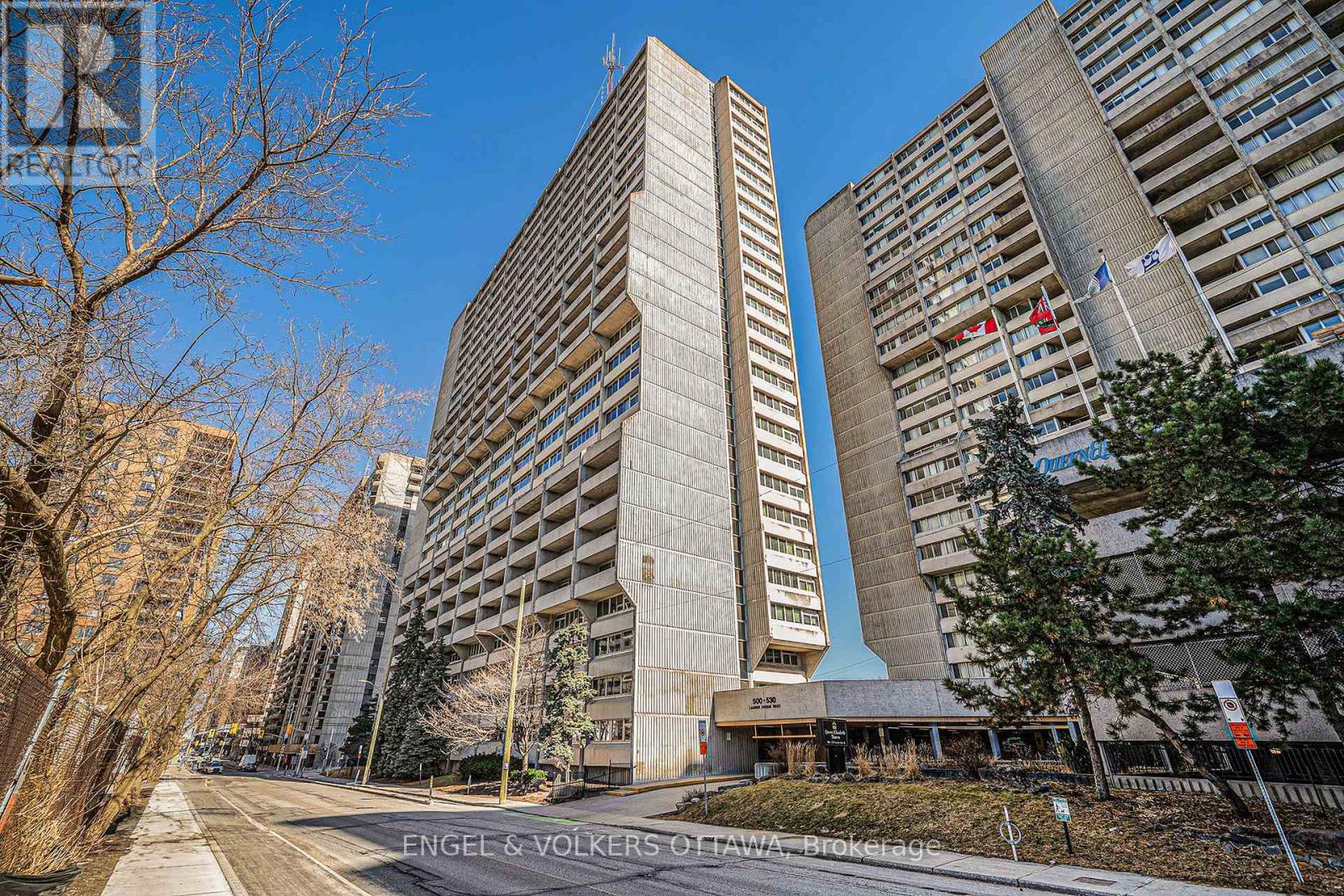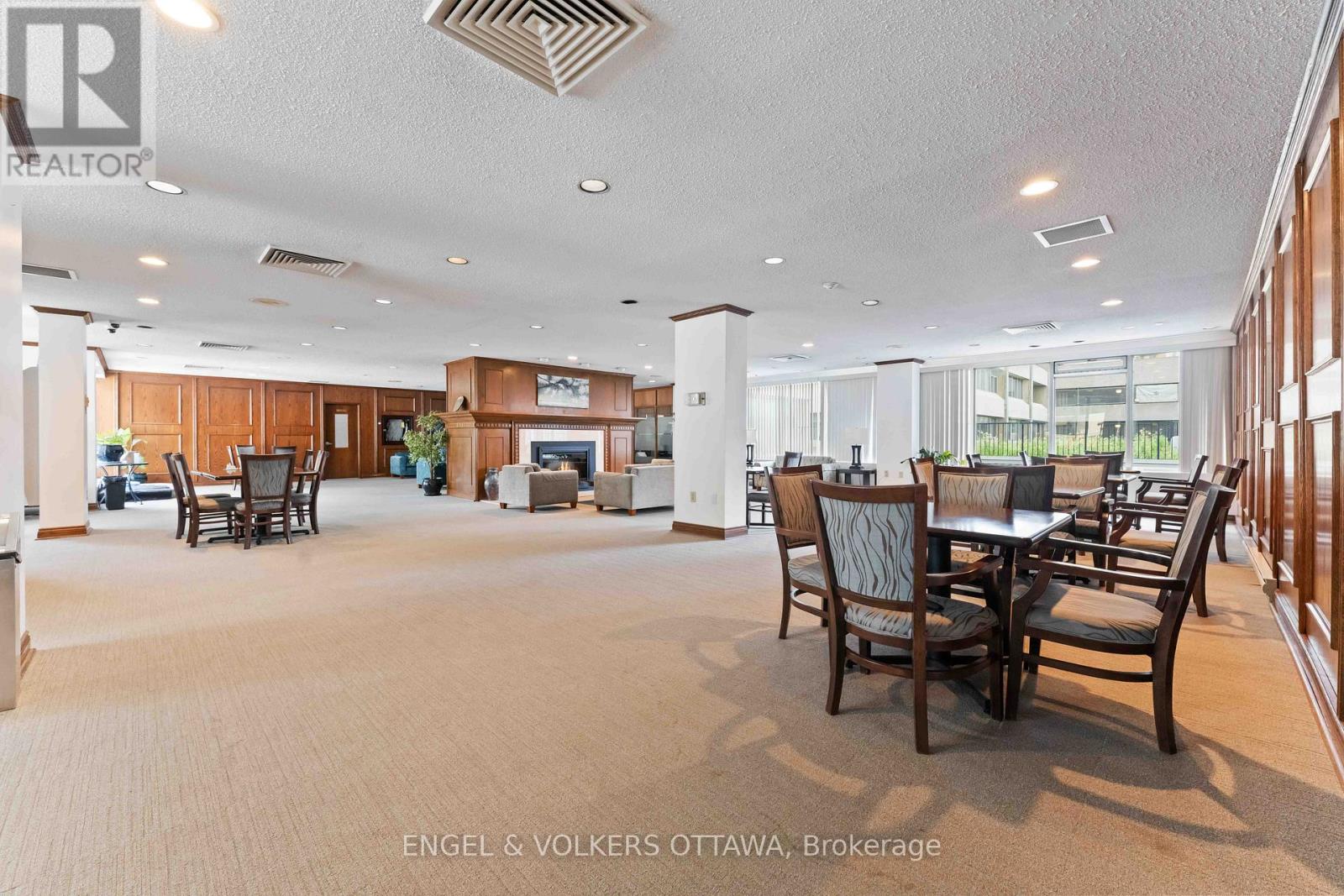1209 - 500 Laurier Avenue W Ottawa, Ontario K1R 5E1
$2,995 Monthly
Welcome to 500 Laurier Ave W, #1209. Set high on the 12th floor, this updated corner unit showcases unobstructed, south-facing views that flood the space with natural light. Inside, the layout is both spacious and functional, offering three well-sized bedrooms, two full bathrooms, an open-concept living and dining area with warm engineered hardwood flooring throughout, and a new $8000 A/C unit (Aug 2024). The contemporary kitchen has been thoughtfully renovated with new stainless steel appliances (Fridge & Stove 2024; Washer, Dryer, Dishwasher 2yrs old) , ample cabinetry, and clean, modern finishes - perfect for everything from weeknight meals to weekend hosting. The primary suite offers a private retreat with its own ensuite bath and walk-in closet, while the two additional bedrooms provide versatile space for guests, family, or a dedicated home office. Enjoy in-suite laundry, generous storage - including a linen closet and dedicated storage room - and the convenience of underground parking, a locker, and bike racks. Building amenities include a 24/7 security concierge, a fitness centre, a pool, a hot tub, a sauna, a guest suite, a party room, and even a library. Located in the heart of downtown, near the University of Ottawa, Carleton University, and the ByWard Market. With a Walk Score of 98, parks, shops, restaurants, a 1-minute walk to the bus station, and a 4-minute walk to the train station - everything you need is just steps away. Tenants pay: electricity and internet (id:19720)
Property Details
| MLS® Number | X12071524 |
| Property Type | Single Family |
| Community Name | 4102 - Ottawa Centre |
| Community Features | Pet Restrictions |
| Features | In Suite Laundry |
| Parking Space Total | 1 |
Building
| Bathroom Total | 2 |
| Bedrooms Above Ground | 3 |
| Bedrooms Total | 3 |
| Age | 31 To 50 Years |
| Amenities | Exercise Centre, Party Room, Sauna, Recreation Centre, Storage - Locker, Security/concierge |
| Appliances | Dishwasher, Dryer, Hood Fan, Microwave, Stove, Washer, Refrigerator |
| Cooling Type | Central Air Conditioning |
| Exterior Finish | Concrete |
| Heating Fuel | Electric |
| Heating Type | Heat Pump |
| Size Interior | 1,200 - 1,399 Ft2 |
| Type | Apartment |
Parking
| Garage |
Land
| Acreage | No |
Rooms
| Level | Type | Length | Width | Dimensions |
|---|---|---|---|---|
| Main Level | Primary Bedroom | 3.35 m | 4.77 m | 3.35 m x 4.77 m |
| Main Level | Kitchen | 2.43 m | 3.02 m | 2.43 m x 3.02 m |
| Main Level | Bathroom | 3.09 m | 2.89 m | 3.09 m x 2.89 m |
| Main Level | Bathroom | 2.43 m | 3.14 m | 2.43 m x 3.14 m |
| Main Level | Living Room | 5.68 m | 2.43 m | 5.68 m x 2.43 m |
| Main Level | Dining Room | 2.61 m | 2.74 m | 2.61 m x 2.74 m |
| Main Level | Bedroom | 3.09 m | 2.89 m | 3.09 m x 2.89 m |
| Main Level | Bedroom | 2.43 m | 3.14 m | 2.43 m x 3.14 m |
https://www.realtor.ca/real-estate/28141815/1209-500-laurier-avenue-w-ottawa-4102-ottawa-centre
Contact Us
Contact us for more information

Nathan Pontiroli
Salesperson
292 Somerset Street West
Ottawa, Ontario K2P 0J6
(613) 422-8688
(613) 422-6200

Hussein Zeineddine
Broker
www.zarealestate.ca/
zeineddinerealestate/
292 Somerset Street West
Ottawa, Ontario K2P 0J6
(613) 422-8688
(613) 422-6200




















