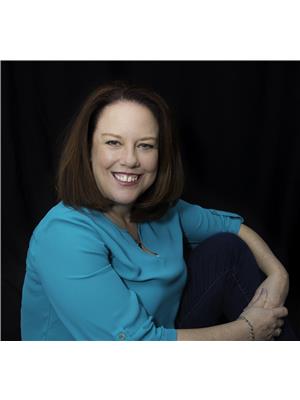121 Monterey Drive Ottawa, Ontario K2H 7A9
$499,700
Welcome home to 121 Monterey Drive. This lovely 2 bedroom 2 full bathroom is tastefully decorated and updated and ready for new owners. Close to the QCH, Shops, Restaurants, the 417, the 416 and Recreation, this location is ideal! This property is perfect for worry free living. The main floor has an updated fitchen (2018) with plenty of storage and counter space. It has a lovely living/dining room for entertaining and a beautiful fenced back yard to enjoy. (the main floor windows and the patio door were replaced in 2022). Head upstairs to 2 good sized bedrooms and a 4 piece bathroom with a cheater door to the Primary bedroom. Large closets add plenty of storage. The basement level has a fun built in bar, a 3 piece bathroom, a large recreation room and even more storage. Parking is outdoor surface parking (#60) and the monthly fee of $113.20 covers the property maintenance except the fenced yard (which is maintenance free). The parking is steps from the yard gate for easy access. This is the perfect starter home, downsizing home or rental unit. Close to everything you need and a wonderful community. No conveyance of offers before 5pm July 2nd, 2025 as per Seller's Directions (id:19720)
Property Details
| MLS® Number | X12244835 |
| Property Type | Single Family |
| Community Name | 7601 - Leslie Park |
| Parking Space Total | 1 |
| Structure | Porch |
Building
| Bathroom Total | 2 |
| Bedrooms Above Ground | 2 |
| Bedrooms Total | 2 |
| Age | 51 To 99 Years |
| Appliances | Water Heater - Tankless, Water Meter, Dishwasher, Dryer, Hood Fan, Microwave, Stove, Water Heater, Washer, Refrigerator |
| Basement Development | Finished |
| Basement Type | N/a (finished) |
| Construction Style Attachment | Attached |
| Cooling Type | Central Air Conditioning |
| Exterior Finish | Brick |
| Foundation Type | Concrete |
| Heating Fuel | Natural Gas |
| Heating Type | Forced Air |
| Stories Total | 2 |
| Size Interior | 700 - 1,100 Ft2 |
| Type | Row / Townhouse |
| Utility Water | Municipal Water |
Parking
| No Garage |
Land
| Acreage | No |
| Sewer | Sanitary Sewer |
| Size Depth | 79 Ft ,7 In |
| Size Frontage | 17 Ft ,4 In |
| Size Irregular | 17.4 X 79.6 Ft |
| Size Total Text | 17.4 X 79.6 Ft |
| Zoning Description | R1ff |
Rooms
| Level | Type | Length | Width | Dimensions |
|---|---|---|---|---|
| Second Level | Primary Bedroom | 3.18 m | 4.39 m | 3.18 m x 4.39 m |
| Second Level | Bathroom | 2.31 m | 2.39 m | 2.31 m x 2.39 m |
| Second Level | Bedroom 2 | 2.79 m | 4.37 m | 2.79 m x 4.37 m |
| Basement | Utility Room | 1.93 m | 1.8 m | 1.93 m x 1.8 m |
| Basement | Bathroom | 1.27 m | 2.46 m | 1.27 m x 2.46 m |
| Basement | Recreational, Games Room | 4.87 m | 2.77 m | 4.87 m x 2.77 m |
| Ground Level | Foyer | 2.21 m | 2.13 m | 2.21 m x 2.13 m |
| Ground Level | Kitchen | 3.83 m | 2.74 m | 3.83 m x 2.74 m |
| Ground Level | Living Room | 5.1 m | 3.15 m | 5.1 m x 3.15 m |
| Ground Level | Dining Room | 1.78 m | 2.49 m | 1.78 m x 2.49 m |
Utilities
| Cable | Installed |
| Electricity | Installed |
| Sewer | Installed |
https://www.realtor.ca/real-estate/28519540/121-monterey-drive-ottawa-7601-leslie-park
Contact Us
Contact us for more information

Elizabeth Laplante
Salesperson
www.elizabethlaplante.com/
www.facebook.com/theottawarealtor?ref=tn_tnmn
www.twitter.com/Ottawarealty
ca.linkedin.com/pub/dir/Elizabeth/Laplante
200-444 Hazeldean Road
Kanata, Ontario K2L 1V2
(613) 317-2121
(613) 903-7703
www.c21synergy.ca/






































