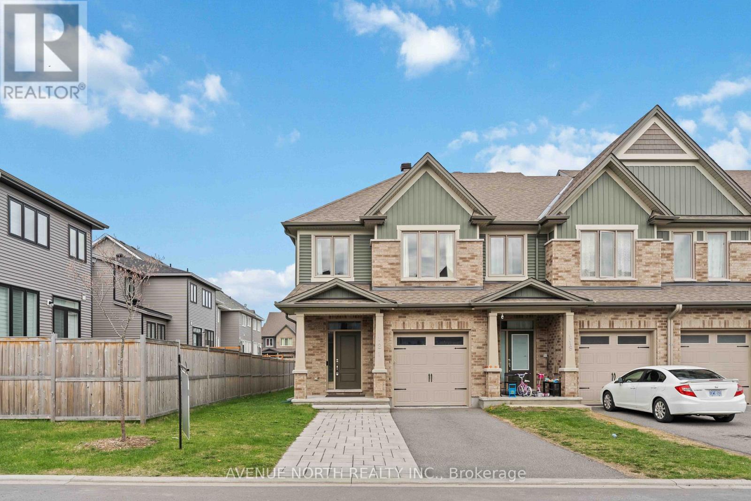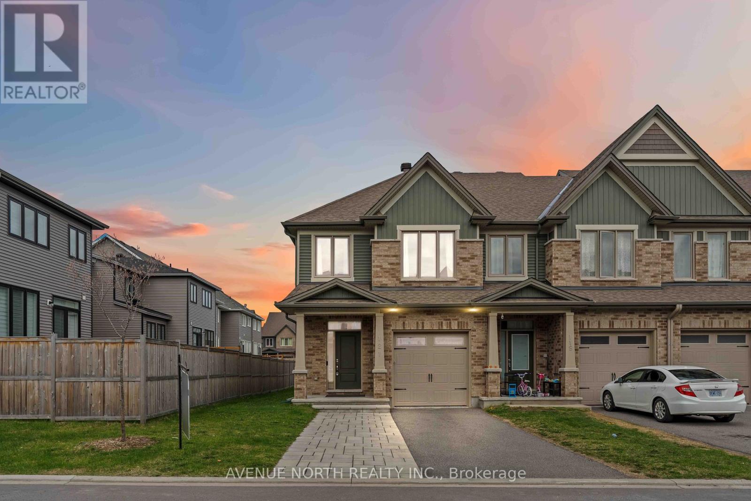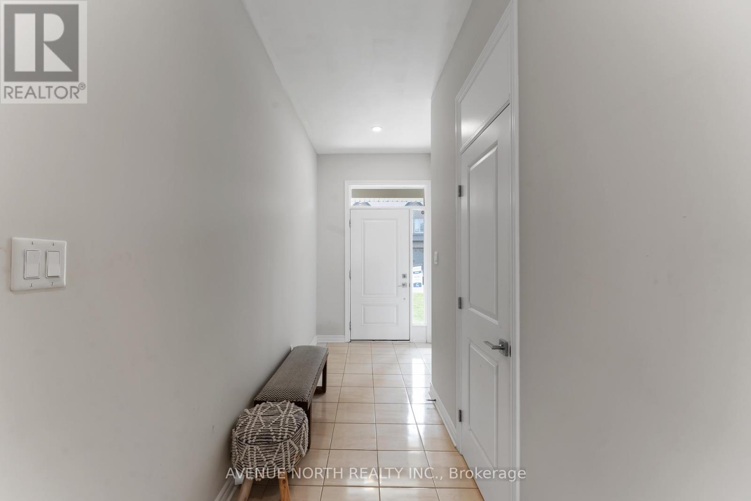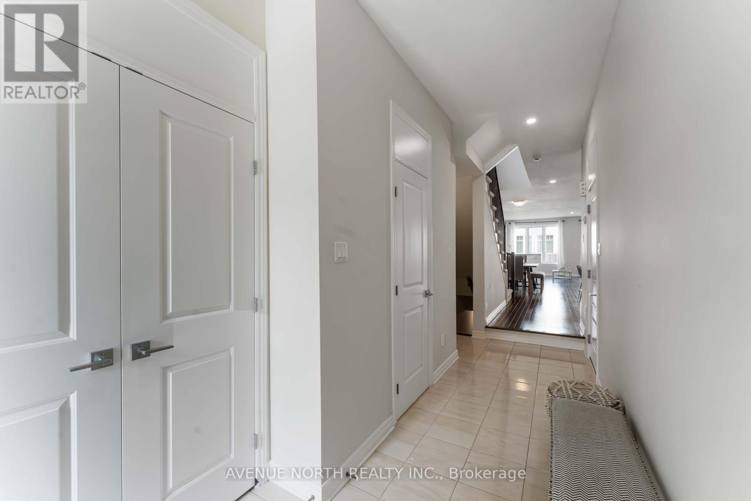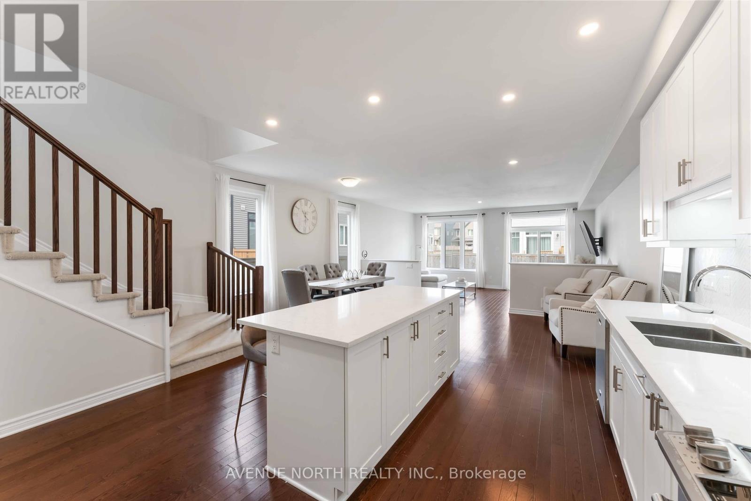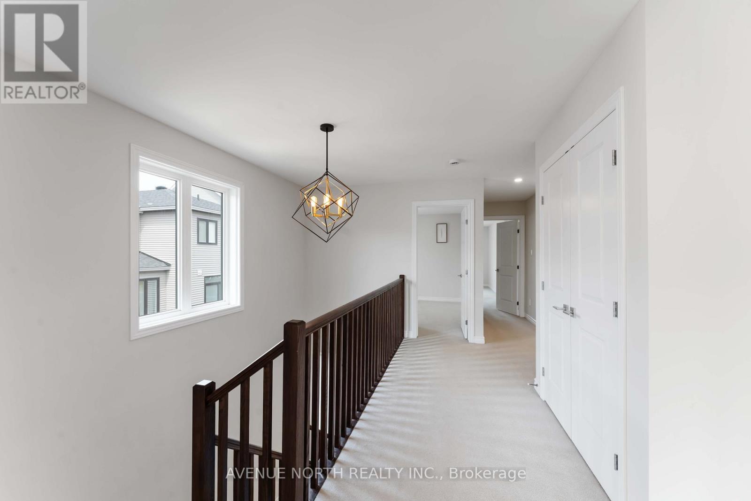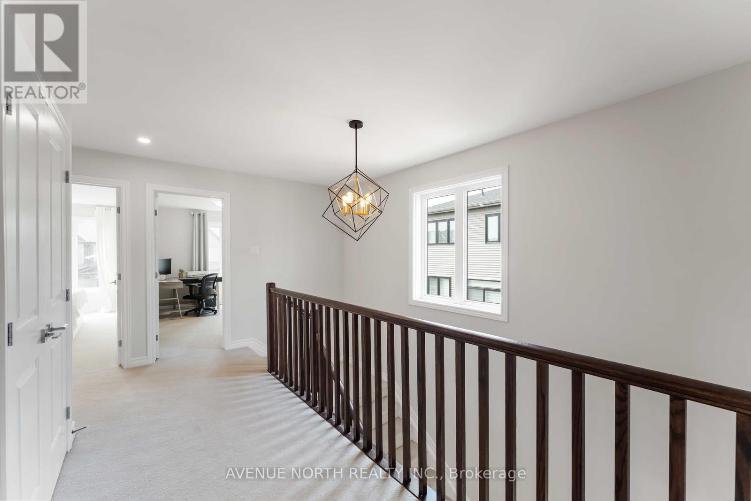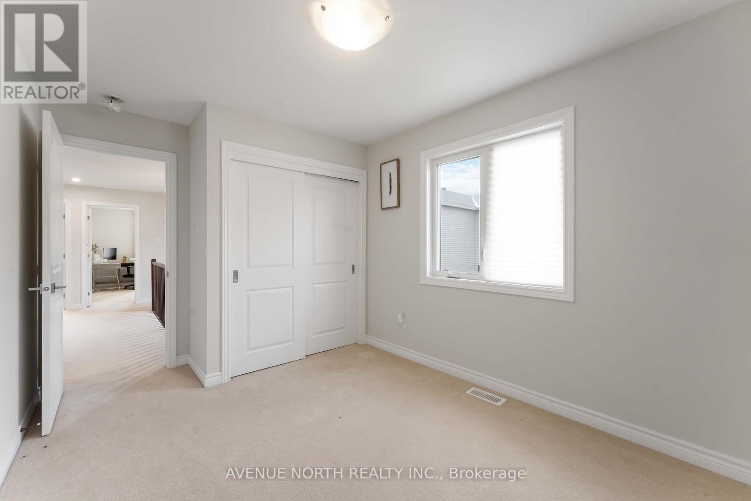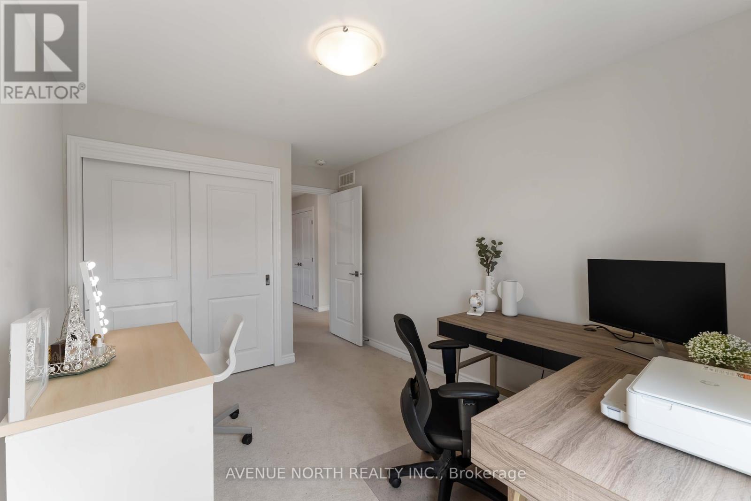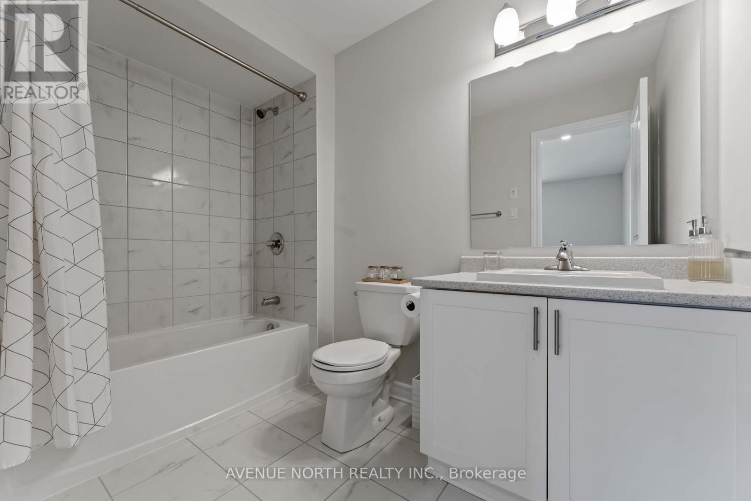121 Nepeta Crescent Ottawa, Ontario K1T 0S5
$719,900
Welcome to this beautifully upgraded end unit townhome with a ton of Upgrades! Perfectly located in the heart of Findlay Creek, this home is move-in ready and designed for both comfort and style. The kitchen is a true showstopper with quartz countertops, upgraded backsplash and cabinetry, under-cabinet lighting, and LED pot lights for a modern and functional space. The open-concept layout flows seamlessly into the bright living and dining area perfect for entertaining. Upstairs, you will find cozy carpet with premium chip-foam underpadding throughout, a 4 piece luxurious primary ensuite featuring upgraded tiles, a sleek frameless shower door, and plenty of natural light. Additional highlights include interlock landscaping, upgraded lighting throughout the main floor and second floor hallway, and a spacious backyard ready for summer enjoyment. Fully finished basement with rough in ready for future bathroom. Don't miss the chance to make this exceptional home yours! (id:19720)
Property Details
| MLS® Number | X12137136 |
| Property Type | Single Family |
| Community Name | 2605 - Blossom Park/Kemp Park/Findlay Creek |
| Parking Space Total | 3 |
Building
| Bathroom Total | 3 |
| Bedrooms Above Ground | 4 |
| Bedrooms Total | 4 |
| Appliances | Dishwasher, Dryer, Microwave, Stove, Washer, Refrigerator |
| Basement Development | Finished |
| Basement Type | N/a (finished) |
| Construction Style Attachment | Attached |
| Cooling Type | Central Air Conditioning |
| Exterior Finish | Brick, Vinyl Siding |
| Fireplace Present | Yes |
| Foundation Type | Poured Concrete |
| Half Bath Total | 1 |
| Heating Fuel | Natural Gas |
| Heating Type | Forced Air |
| Stories Total | 2 |
| Size Interior | 2,000 - 2,500 Ft2 |
| Type | Row / Townhouse |
| Utility Water | Municipal Water |
Parking
| Attached Garage | |
| Garage |
Land
| Acreage | No |
| Sewer | Sanitary Sewer |
| Size Depth | 98 Ft ,4 In |
| Size Frontage | 28 Ft ,8 In |
| Size Irregular | 28.7 X 98.4 Ft |
| Size Total Text | 28.7 X 98.4 Ft |
Rooms
| Level | Type | Length | Width | Dimensions |
|---|---|---|---|---|
| Second Level | Primary Bedroom | 4.26 m | 4.01 m | 4.26 m x 4.01 m |
| Second Level | Bedroom 2 | 4.06 m | 2.84 m | 4.06 m x 2.84 m |
| Second Level | Bedroom 3 | 3.45 m | 2.84 m | 3.45 m x 2.84 m |
| Second Level | Bedroom 4 | 3.04 m | 5 m | 3.04 m x 5 m |
| Basement | Recreational, Games Room | 2.44 m | 2.44 m | 2.44 m x 2.44 m |
| Main Level | Kitchen | 4.064 m | 3 m | 4.064 m x 3 m |
| Main Level | Dining Room | 3.56 m | 2.82 m | 3.56 m x 2.82 m |
| Main Level | Living Room | 4.27 m | 2.82 m | 4.27 m x 2.82 m |
| Main Level | Great Room | 3.66 m | 5.64 m | 3.66 m x 5.64 m |
Contact Us
Contact us for more information

Trevor Mayhew
Salesperson
www.trevormayhew.com/
www.facebook.com/pages/Trevor-Mayhew-at-Coldwell-Banker-Sarazen-Realty/1
twitter.com/@Trevormayhew22
www.linkedin.com/pub/trevor-mayhew/35/20/57
482 Preston Street
Ottawa, Ontario K1S 4N8
(613) 231-3000


