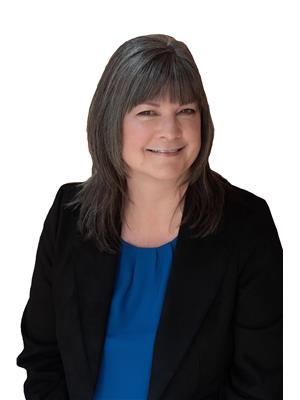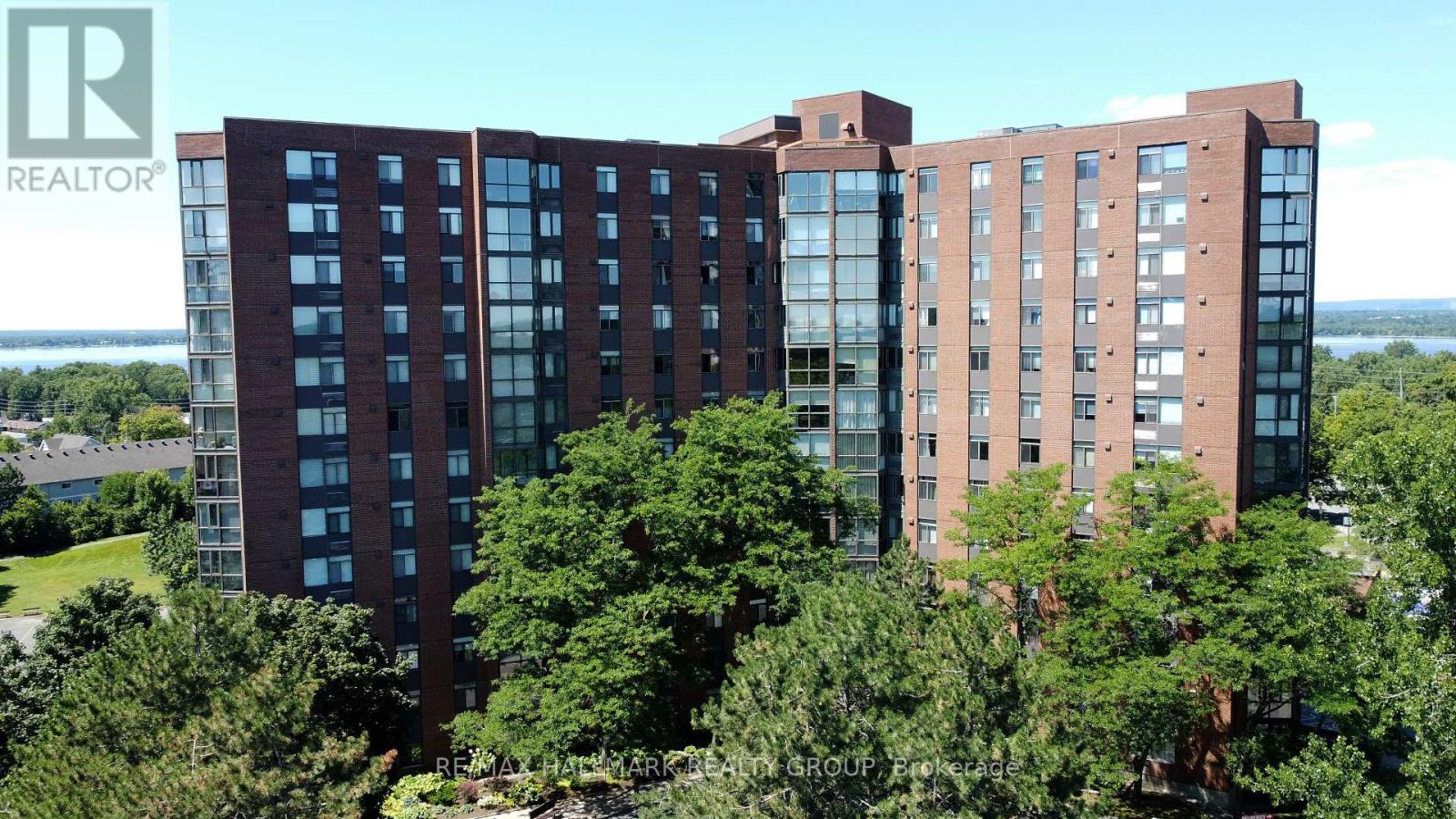1210 - 2871 Richmond Road Ottawa, Ontario K2B 8M5
$374,900Maintenance, Insurance, Water
$761.69 Monthly
Maintenance, Insurance, Water
$761.69 MonthlyDiscover the ease of urban living in this 2-bedroom, 1 1/2-bath condo at Marina Bay! This freshly painted condo features, laminate flooring in the open Kitchen, living and dining area. The atrium has California blinds and has been opened up to provide plenty of light and a panoramic view. There is hardwood in both bedrooms and the bathroom has vinyl. The primary bedroom features a walk through closet and a 2 piece bath with tile flooring. Amenities include outdoor pool, exercise room, party room, roof top terrace, Whirlpool, Games room and squash courts. Close to Bayshore shopping center, public transit and easy access to the 417. (id:19720)
Property Details
| MLS® Number | X12261243 |
| Property Type | Single Family |
| Community Name | 6201 - Britannia Heights |
| Amenities Near By | Public Transit |
| Community Features | Pet Restrictions |
| Features | Elevator, Carpet Free, In Suite Laundry |
| Parking Space Total | 1 |
| Pool Type | Outdoor Pool |
| View Type | View |
Building
| Bathroom Total | 2 |
| Bedrooms Above Ground | 2 |
| Bedrooms Total | 2 |
| Amenities | Car Wash, Exercise Centre, Party Room, Storage - Locker |
| Appliances | Blinds, Dishwasher, Dryer, Freezer, Hood Fan, Microwave, Stove, Washer, Refrigerator |
| Cooling Type | Central Air Conditioning |
| Exterior Finish | Brick |
| Flooring Type | Laminate, Vinyl, Parquet, Tile |
| Half Bath Total | 1 |
| Heating Type | Heat Pump |
| Size Interior | 1,000 - 1,199 Ft2 |
| Type | Apartment |
Parking
| Underground | |
| Garage |
Land
| Acreage | No |
| Land Amenities | Public Transit |
Rooms
| Level | Type | Length | Width | Dimensions |
|---|---|---|---|---|
| Main Level | Kitchen | 4.04 m | 2.29 m | 4.04 m x 2.29 m |
| Main Level | Living Room | 4.572 m | 3.4 m | 4.572 m x 3.4 m |
| Main Level | Dining Room | 5.1816 m | 3.07 m | 5.1816 m x 3.07 m |
| Main Level | Bathroom | 2.39 m | 1.55 m | 2.39 m x 1.55 m |
| Main Level | Primary Bedroom | 4.5 m | 3.23 m | 4.5 m x 3.23 m |
| Main Level | Bathroom | 1.55 m | 1.47 m | 1.55 m x 1.47 m |
| Main Level | Bedroom 2 | 3.84 m | 2.67 m | 3.84 m x 2.67 m |
https://www.realtor.ca/real-estate/28555722/1210-2871-richmond-road-ottawa-6201-britannia-heights
Contact Us
Contact us for more information

Shelley Field
Salesperson
www.thefieldteam.ca/
2255 Carling Avenue, Suite 101
Ottawa, Ontario K2B 7Z5
(613) 596-5353
(613) 596-4495
www.hallmarkottawa.com/

Michael Field
Salesperson
www.thefieldteam.ca/
2255 Carling Avenue, Suite 101
Ottawa, Ontario K2B 7Z5
(613) 596-5353
(613) 596-4495
www.hallmarkottawa.com/











































