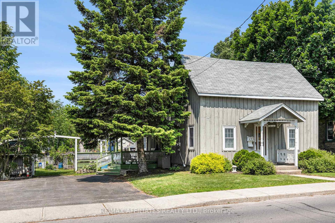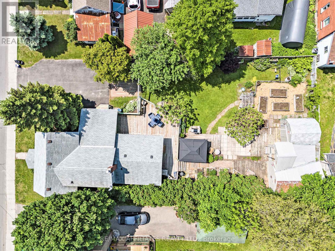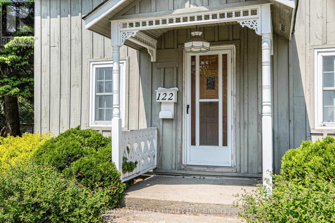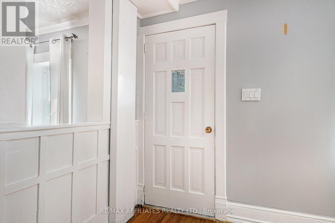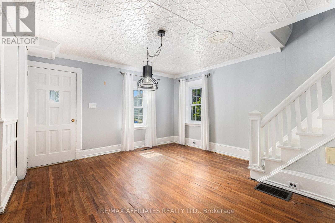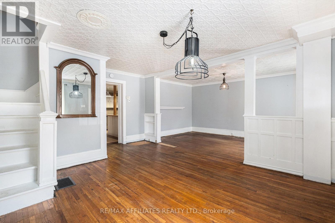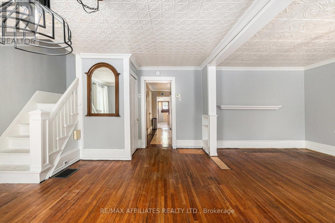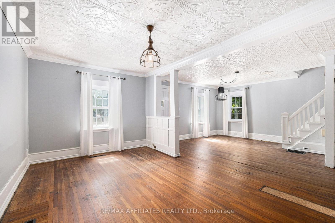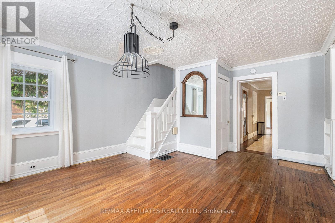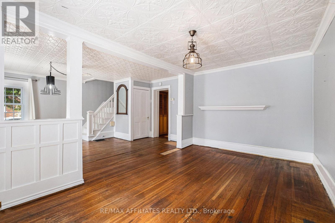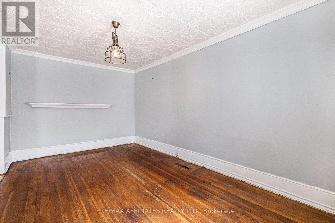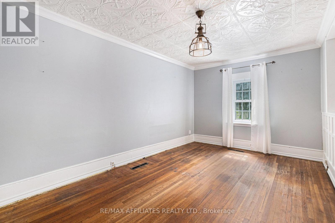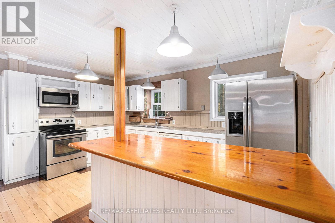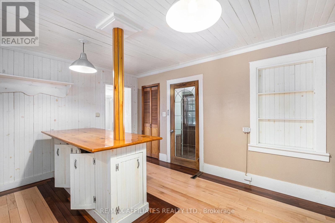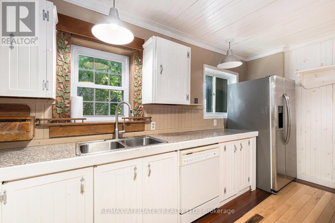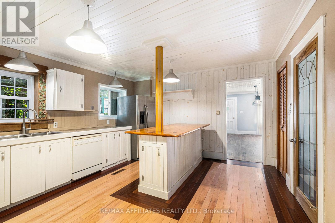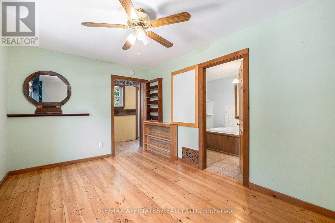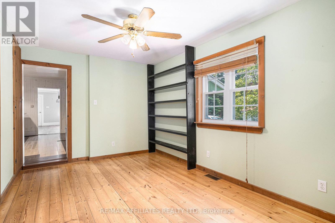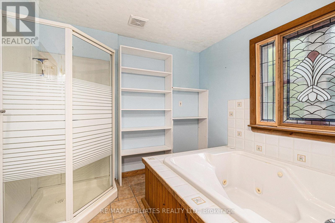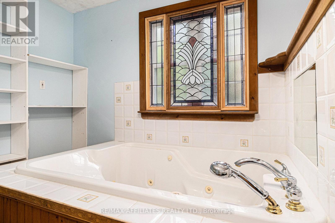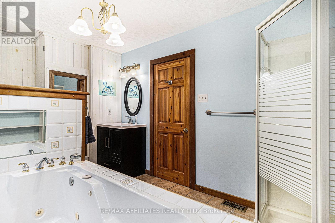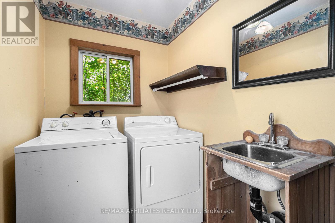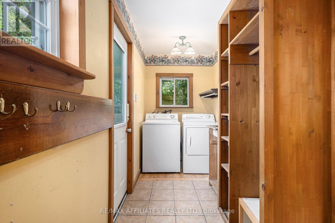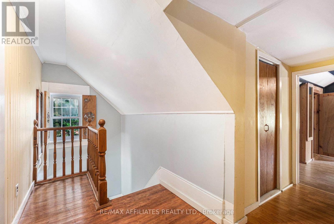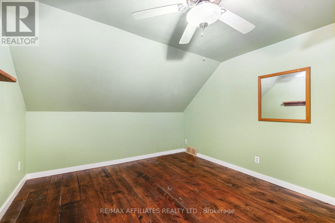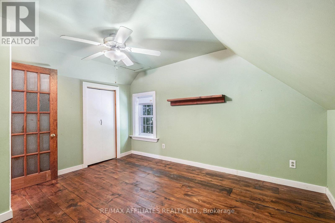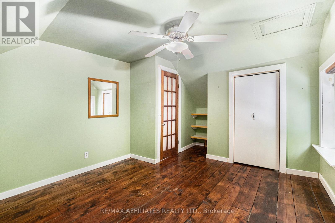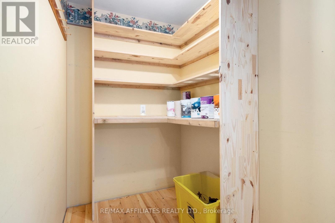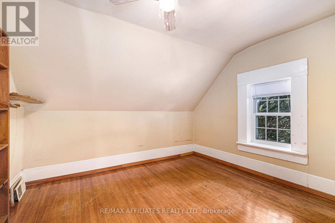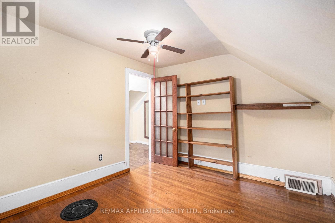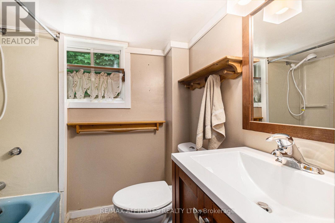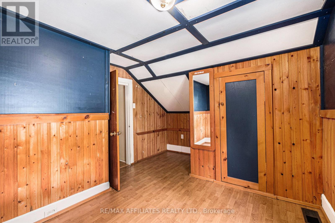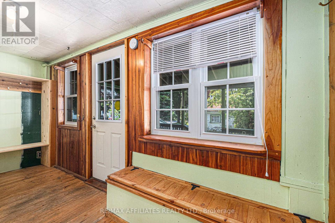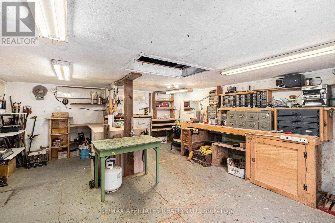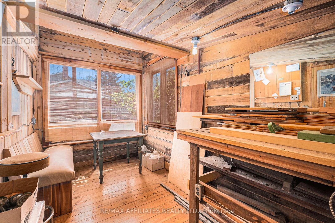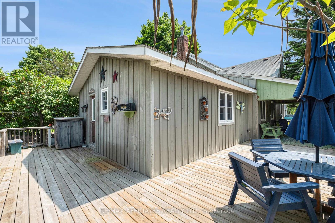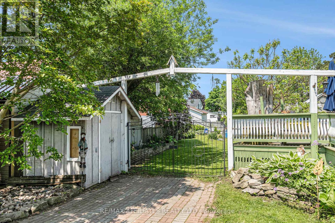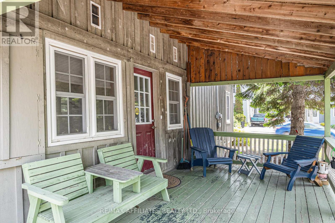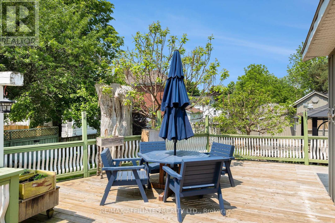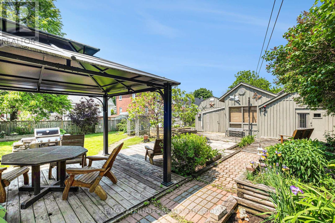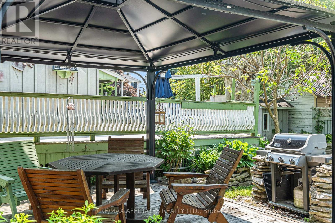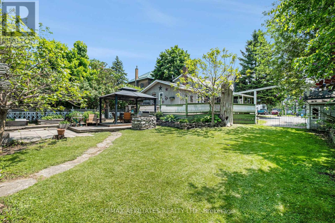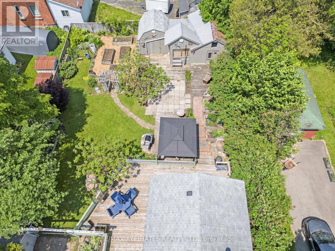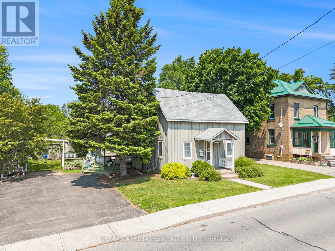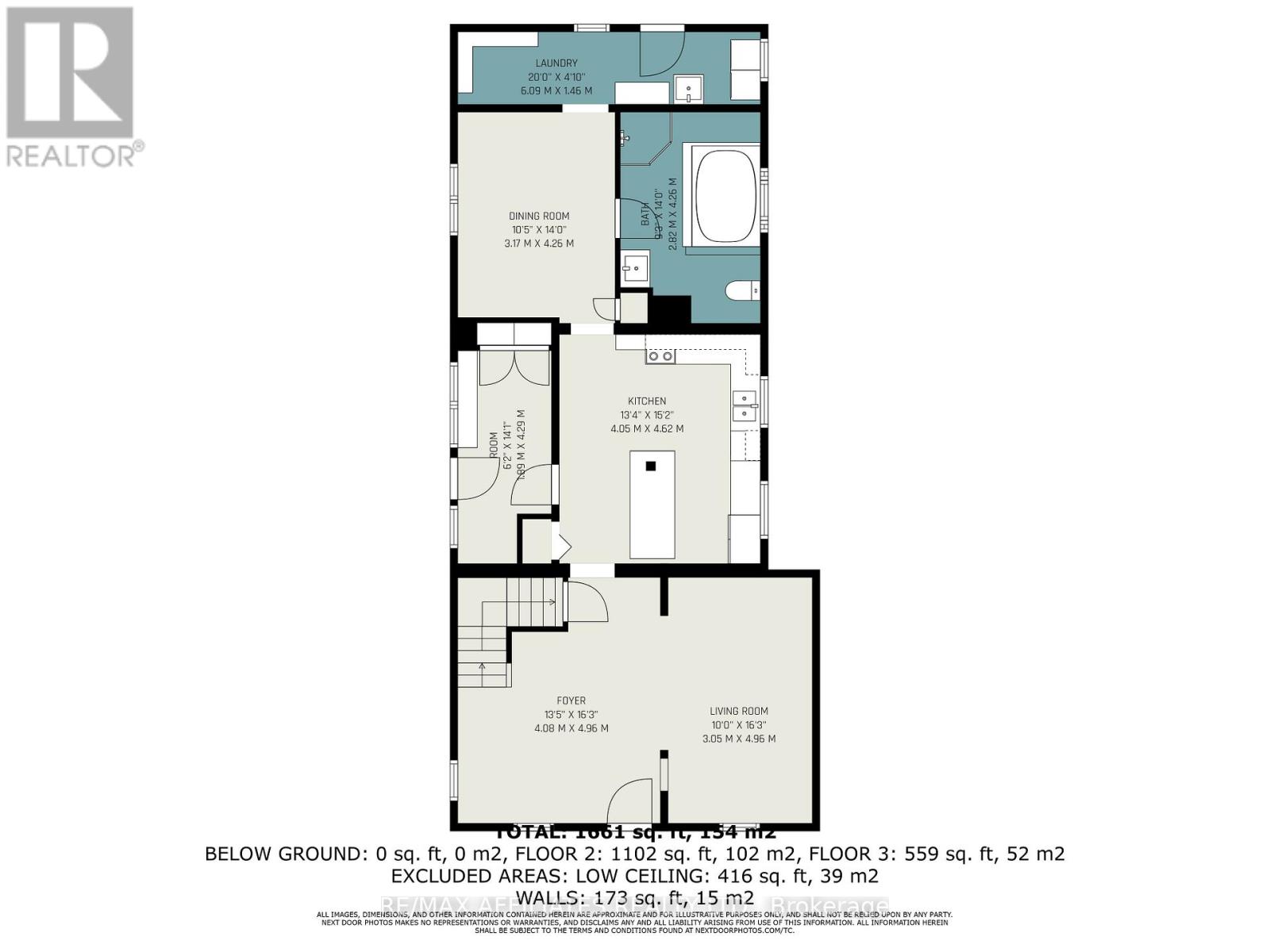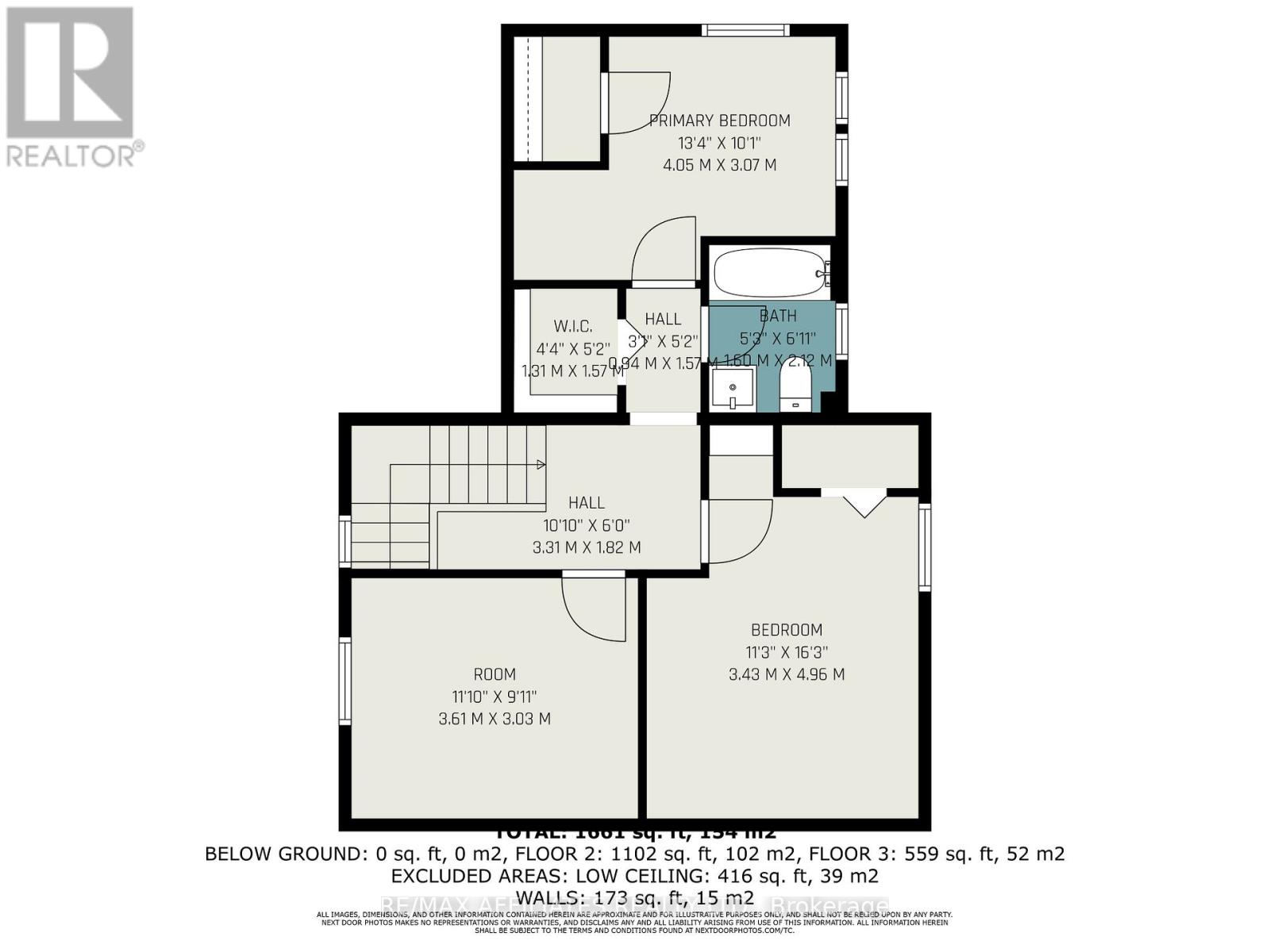122 Chambers Street Smiths Falls, Ontario K7A 2Z3
$465,000
If you are looking for something different, with a flare for entertaining, check this customized home out. A former local woodworker has made many personal touches that his family and friends enjoyed. The main level includes a large kitchen with island, formal dining area, living room, enclosed foyer, mudroom with laundry and back entrance, 4-piece bathroom with a shower & jetted tub plus a family room that could easily be converted to main level bedroom. Upstairs there are 3 good sized bedrooms, a walk-in closet and a second 4-piece bathroom. Mostly hardwood and tile flooring throughout. Outside you will find an oasis of relaxation. A large wrap around deck (partially covered), a gazebo, patio area, raised garden beds, garden shed plus a two-room handyman workshop with power. There is a paved driveway suitable for 5 vehicles. Heated with a natural gas furnace. Gas on equal billing $144/m. Hydro $1293. Water & Sewer $1042. Hot water rental $24,70/m (id:19720)
Property Details
| MLS® Number | X12204640 |
| Property Type | Single Family |
| Community Name | 901 - Smiths Falls |
| Equipment Type | Water Heater |
| Features | Gazebo |
| Parking Space Total | 4 |
| Rental Equipment Type | Water Heater |
| Structure | Patio(s), Porch, Shed, Workshop |
Building
| Bathroom Total | 2 |
| Bedrooms Above Ground | 3 |
| Bedrooms Total | 3 |
| Amenities | Canopy |
| Basement Development | Unfinished |
| Basement Type | N/a (unfinished) |
| Construction Style Attachment | Detached |
| Exterior Finish | Wood, Vinyl Siding |
| Foundation Type | Stone |
| Heating Fuel | Natural Gas |
| Heating Type | Forced Air |
| Stories Total | 2 |
| Size Interior | 1,500 - 2,000 Ft2 |
| Type | House |
| Utility Water | Municipal Water |
Parking
| No Garage |
Land
| Acreage | No |
| Landscape Features | Landscaped |
| Sewer | Sanitary Sewer |
| Size Depth | 132 Ft |
| Size Frontage | 66 Ft |
| Size Irregular | 66 X 132 Ft |
| Size Total Text | 66 X 132 Ft |
| Zoning Description | Residential |
Rooms
| Level | Type | Length | Width | Dimensions |
|---|---|---|---|---|
| Second Level | Primary Bedroom | 3.95 m | 3.4 m | 3.95 m x 3.4 m |
| Second Level | Bedroom 2 | 3.39 m | 3.06 m | 3.39 m x 3.06 m |
| Second Level | Bedroom 3 | 3.09 m | 2.87 m | 3.09 m x 2.87 m |
| Main Level | Foyer | 4.2 m | 1.9 m | 4.2 m x 1.9 m |
| Main Level | Living Room | 4.89 m | 2.9 m | 4.89 m x 2.9 m |
| Main Level | Dining Room | 3.9 m | 3.9 m | 3.9 m x 3.9 m |
| Main Level | Kitchen | 4.6 m | 3.9 m | 4.6 m x 3.9 m |
| Main Level | Family Room | 4.2 m | 2.92 m | 4.2 m x 2.92 m |
| Main Level | Mud Room | 5.8 m | 1.5 m | 5.8 m x 1.5 m |
https://www.realtor.ca/real-estate/28434367/122-chambers-street-smiths-falls-901-smiths-falls
Contact Us
Contact us for more information

John Gray
Broker
www.theconnectionsteam.ca/
59 Beckwith Street, North
Smiths Falls, Ontario K7A 2B4
(613) 283-2121
(613) 283-3888
www.remaxaffiliates.ca/

Brenda Gray
Salesperson
www.theconnectionsteam.ca/
59 Beckwith Street, North
Smiths Falls, Ontario K7A 2B4
(613) 283-2121
(613) 283-3888
www.remaxaffiliates.ca/


