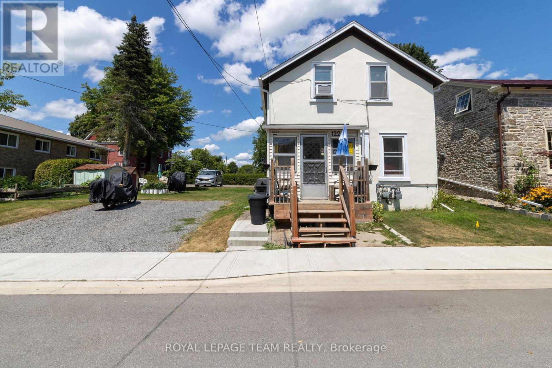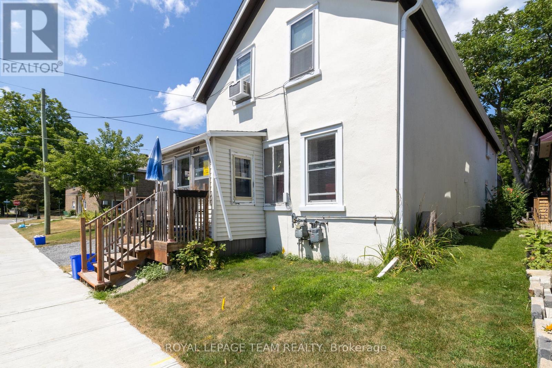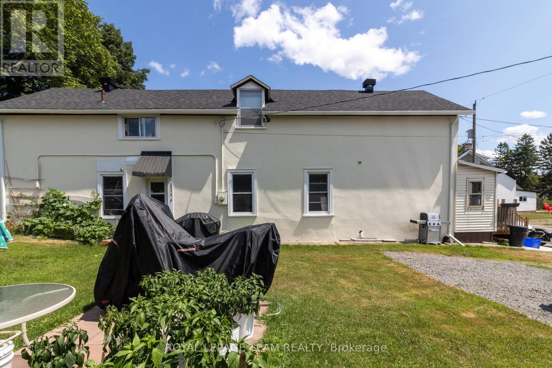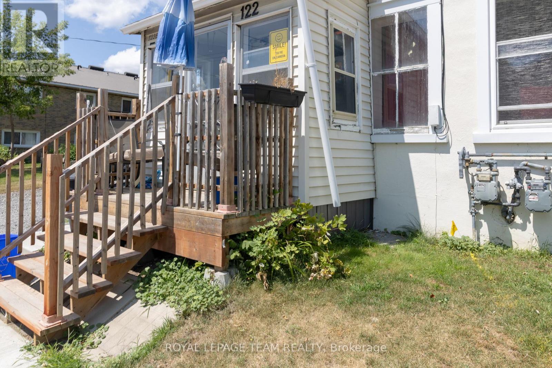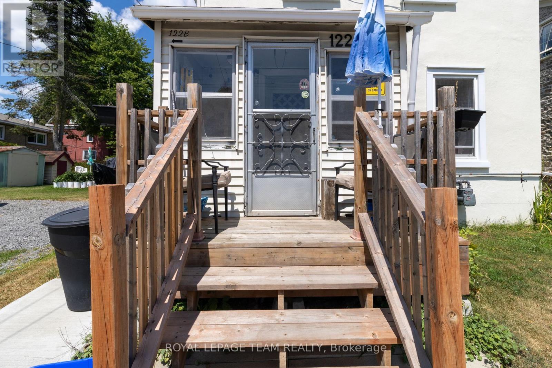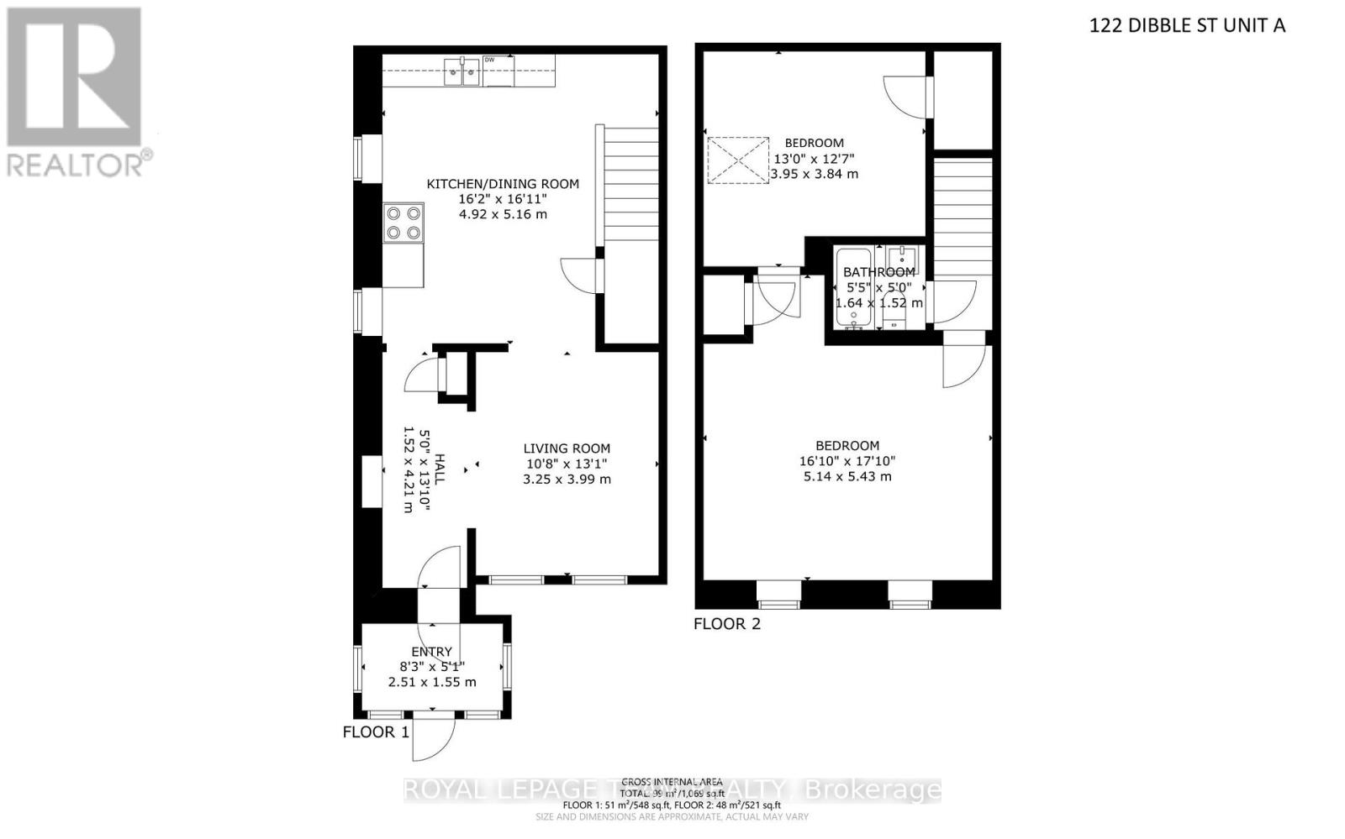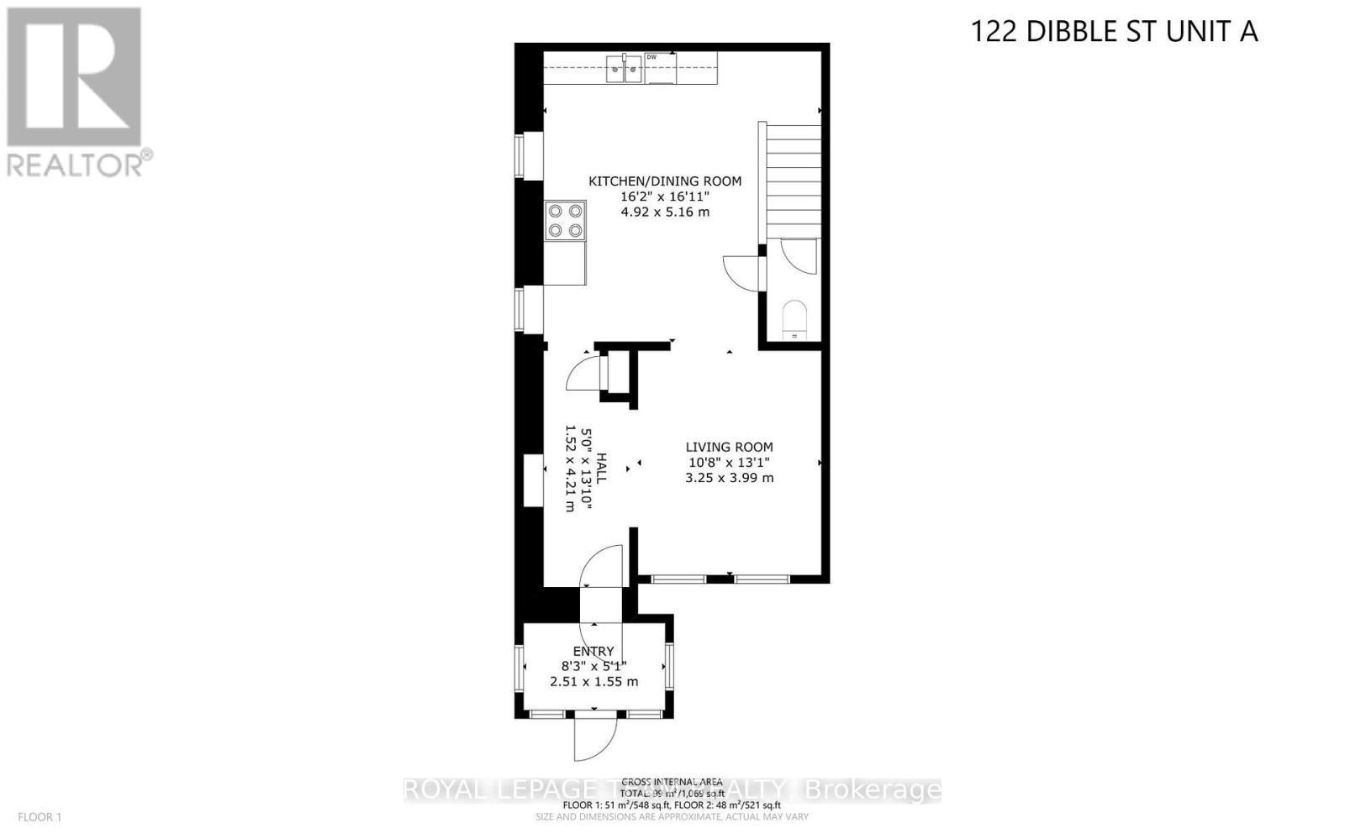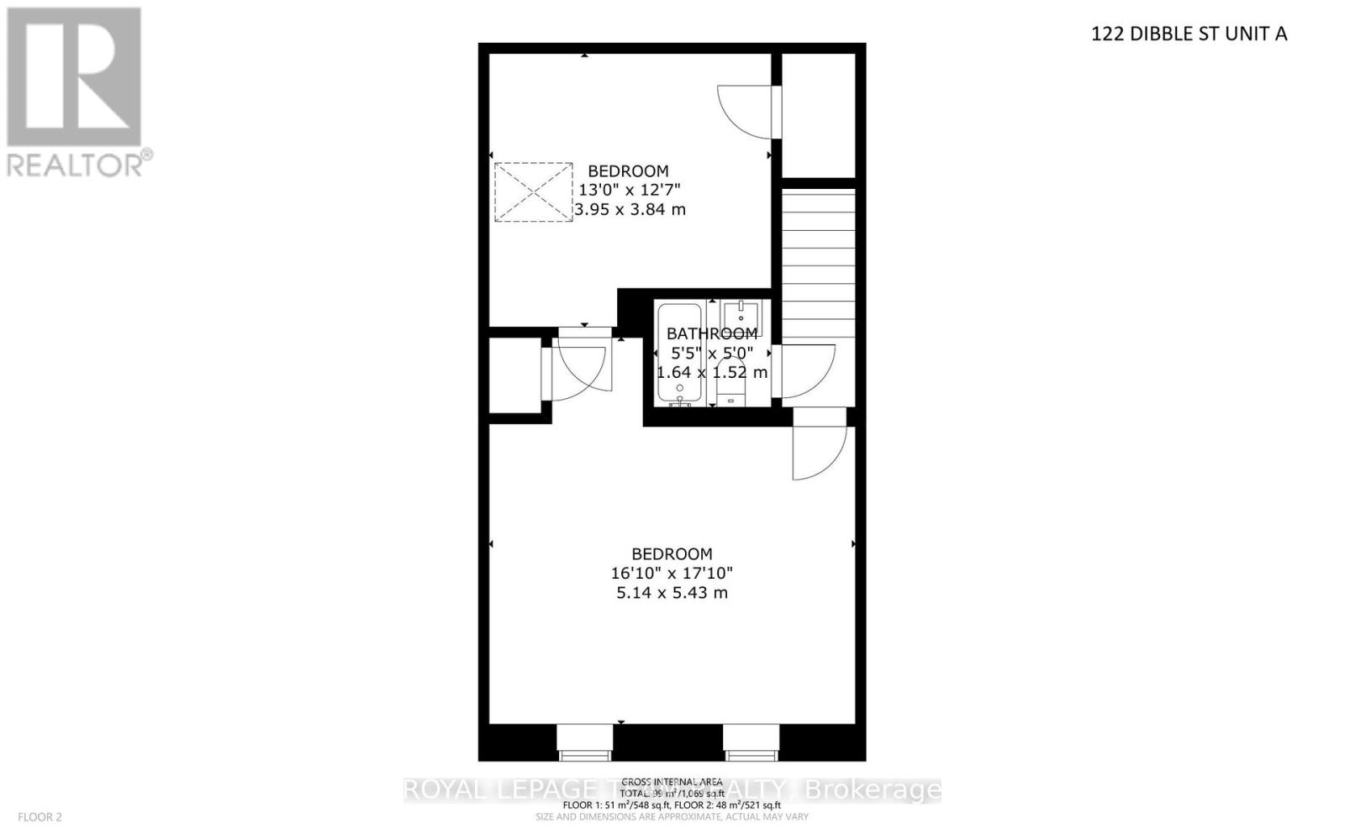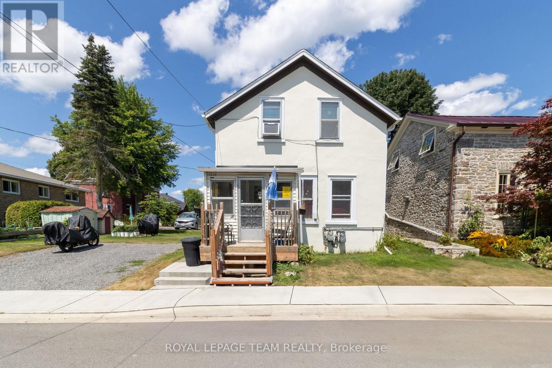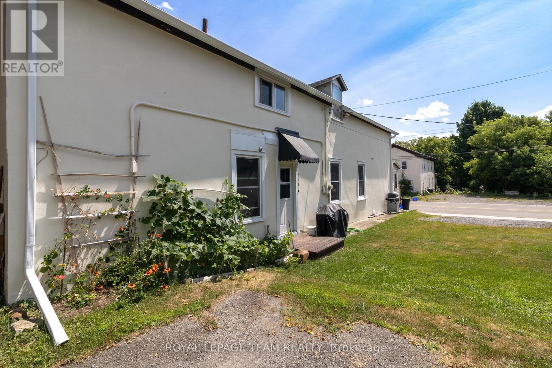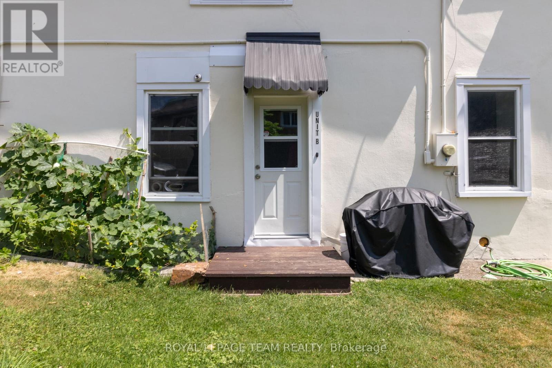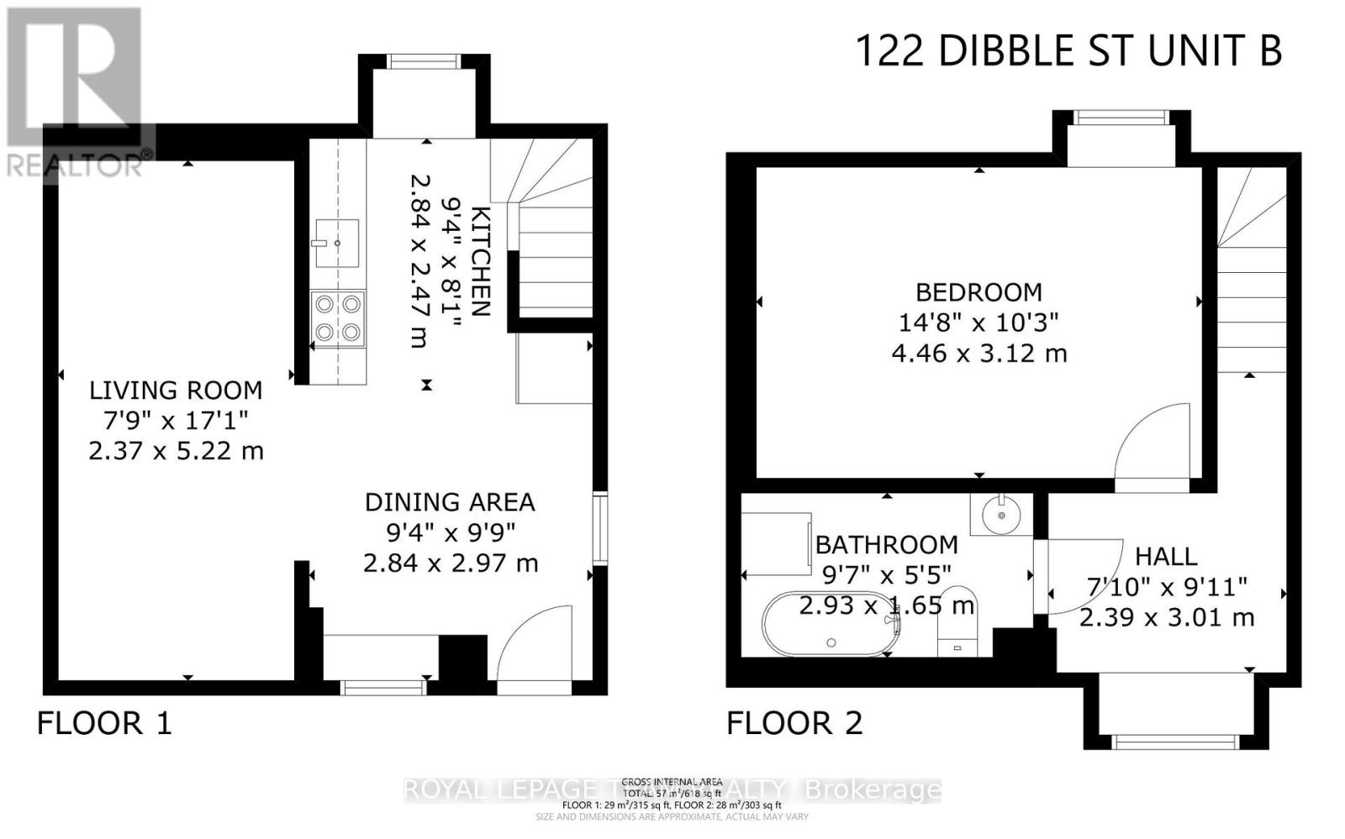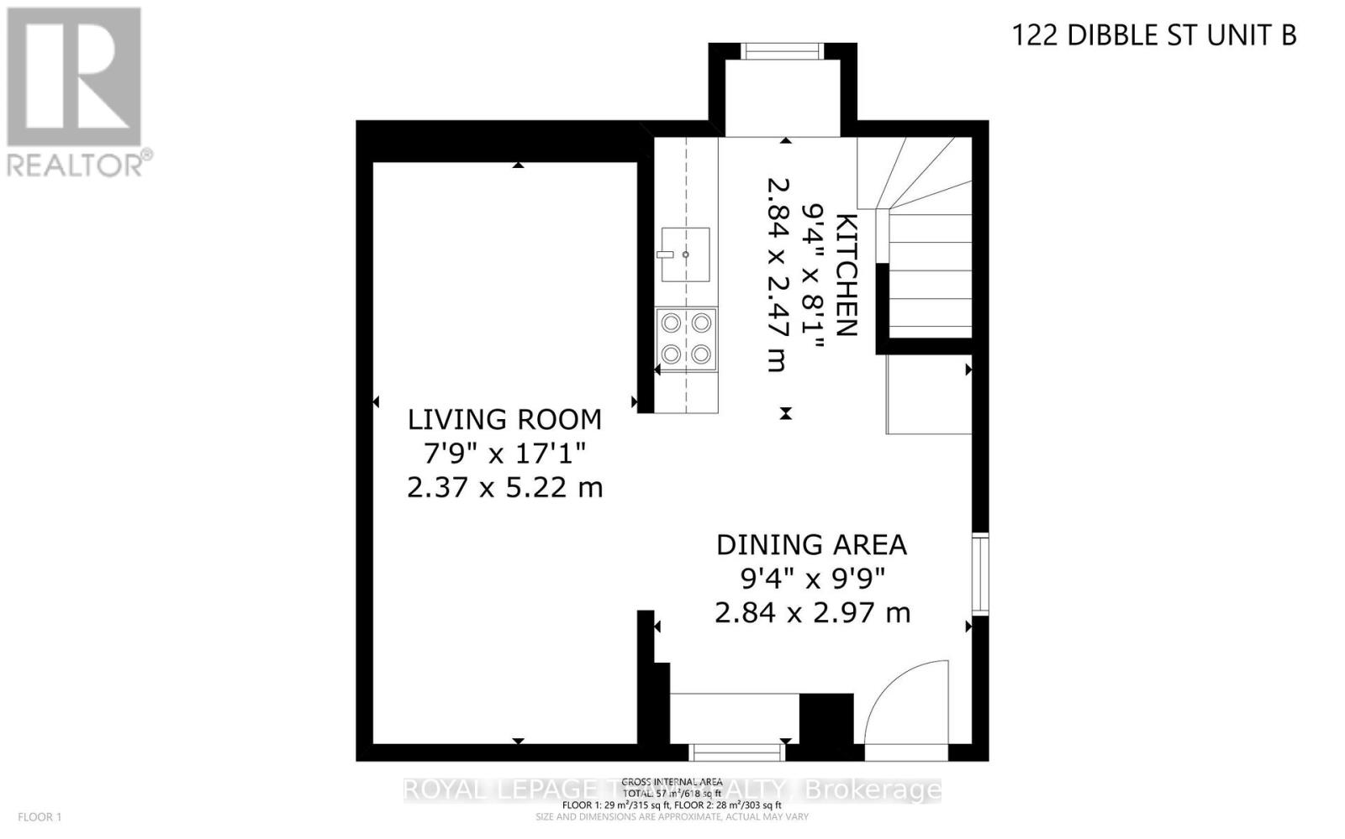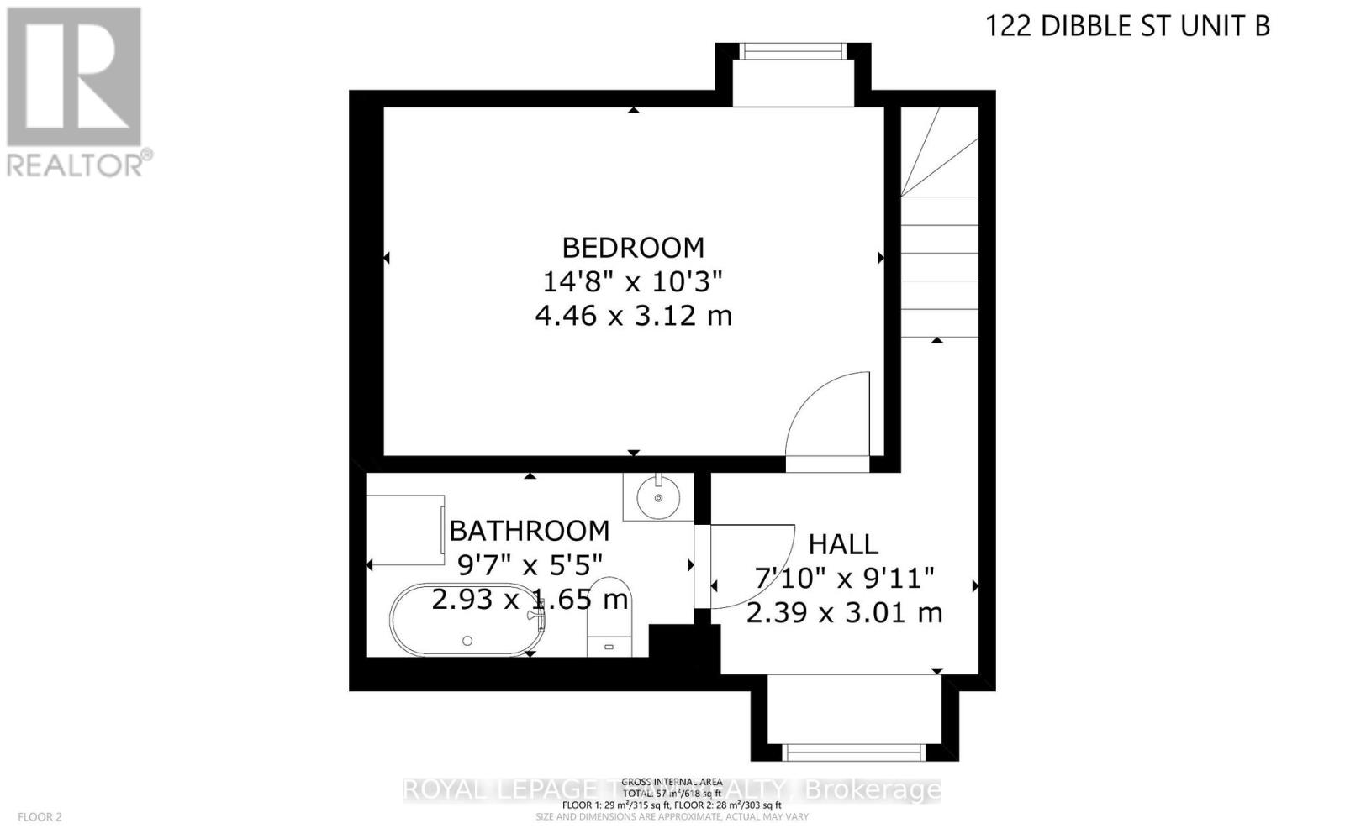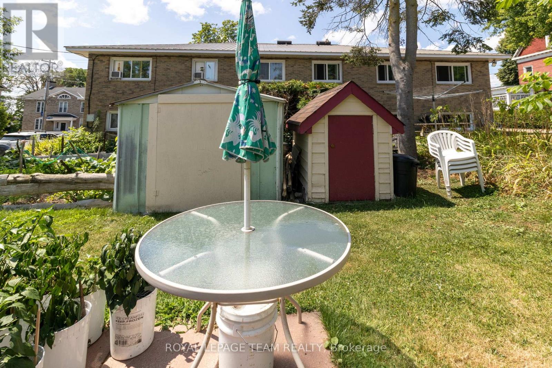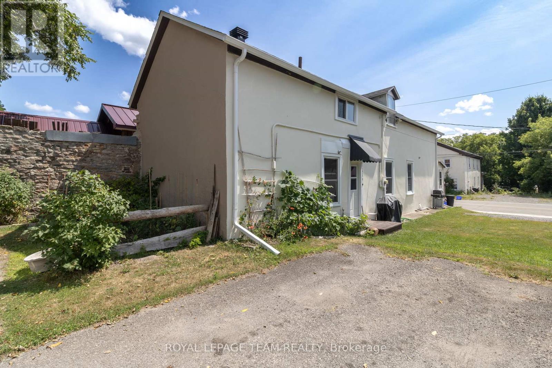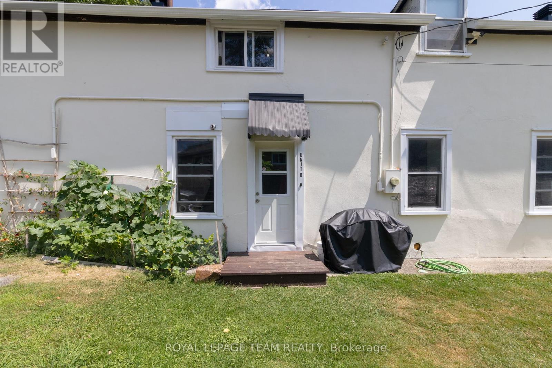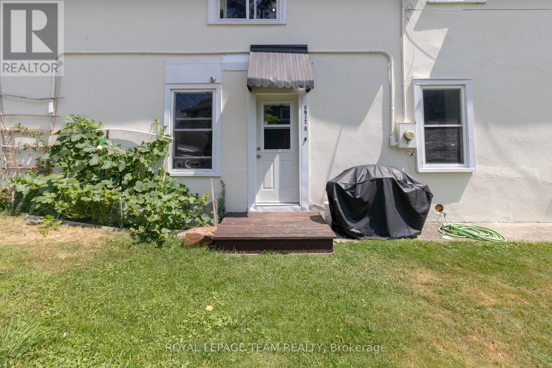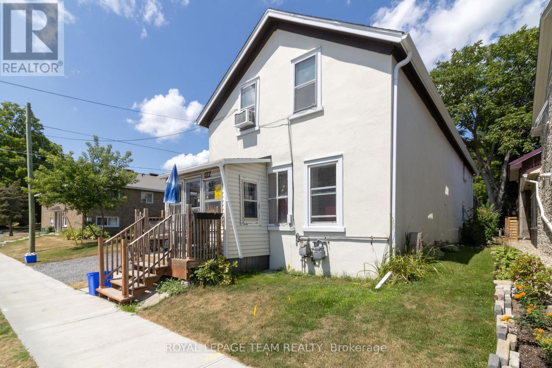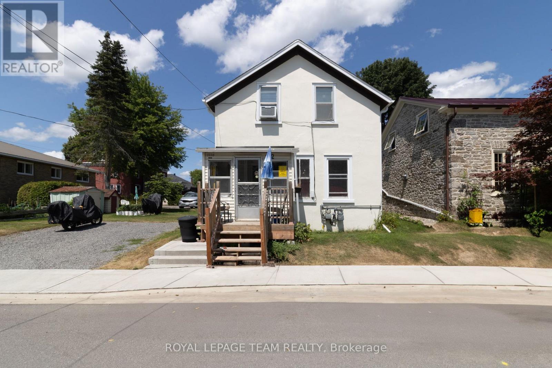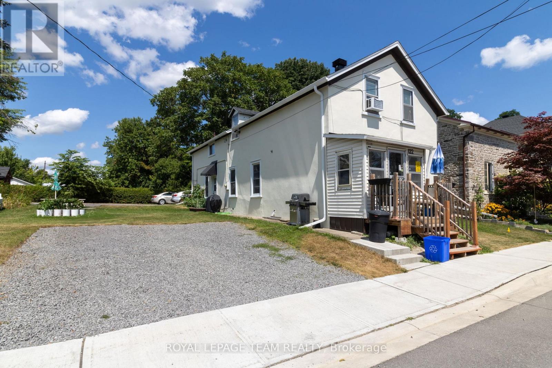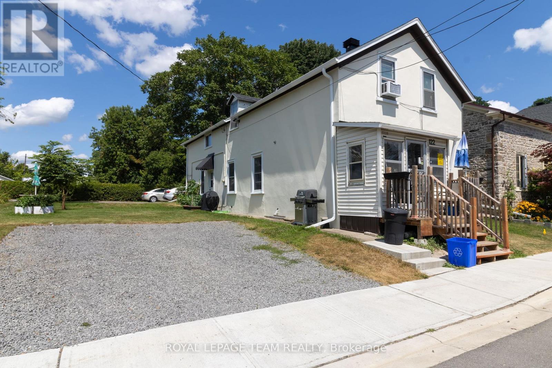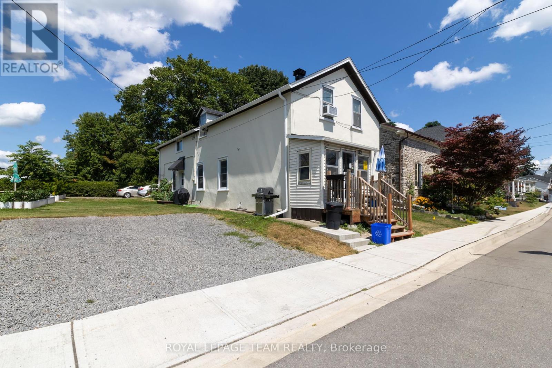122 Dibble Street E Prescott, Ontario K0E 1T0
$299,900
Ideal for savvy investors seeking a high-yield, low-touch opportunity in Prescott, this duplex at 122 Dibble St E delivers a current 7% CAP rate- well above local multi-unit averages. Both units are fully leased: Unit A (2 bdrm) at $1,537.50/month, Unit B; rear unit (1 bdrm) at $1,076.25/month, with utilities included in the rent (Rents increasing Oct 1 to Unit A; $1575.94 and Unit B; $1103.16). Recent electrical and plumbing upgrades minimize maintenance risk and raise asset appeal. Strategic flexibility: easily re-convertible to a single-family home by re-opening two passageways (one per floor) offering options for owner occupancy or conversion upside. Positioned in the heart of Prescott, just steps from RiverWalk Park, Heritage River Trail, and the nationally significant Fort Wellington, the location supports both lifestyle and lodging appeal. Prescotts strong community infrastructure, economic development plans, and recreational trails enhance investor confidence.This is a turnkey investment featuring solid income, minimal capital requirements near-term, and conversion optionality for future value optimization. Minimum 24 hours notice for showings and minimum 24 hour irrevocable on all offers. No interior photos as per the request of tenant privacy. (id:19720)
Property Details
| MLS® Number | X12325320 |
| Property Type | Single Family |
| Community Name | 808 - Prescott |
| Parking Space Total | 2 |
Building
| Bathroom Total | 3 |
| Bedrooms Above Ground | 3 |
| Bedrooms Total | 3 |
| Appliances | Two Stoves, Two Refrigerators |
| Basement Type | Crawl Space |
| Construction Style Attachment | Semi-detached |
| Cooling Type | Window Air Conditioner |
| Exterior Finish | Aluminum Siding, Stucco |
| Foundation Type | Stone |
| Half Bath Total | 1 |
| Heating Fuel | Natural Gas |
| Heating Type | Forced Air |
| Stories Total | 2 |
| Size Interior | 1,500 - 2,000 Ft2 |
| Type | House |
| Utility Water | Municipal Water |
Parking
| No Garage |
Land
| Acreage | No |
| Sewer | Sanitary Sewer |
| Size Depth | 68 Ft |
| Size Frontage | 71 Ft |
| Size Irregular | 71 X 68 Ft |
| Size Total Text | 71 X 68 Ft |
| Zoning Description | R2 |
Rooms
| Level | Type | Length | Width | Dimensions |
|---|---|---|---|---|
| Second Level | Bedroom | 3.95 m | 3.84 m | 3.95 m x 3.84 m |
| Second Level | Bedroom | 5.14 m | 5.43 m | 5.14 m x 5.43 m |
| Second Level | Bedroom | 4.46 m | 3.12 m | 4.46 m x 3.12 m |
| Main Level | Foyer | 2.51 m | 1.55 m | 2.51 m x 1.55 m |
| Main Level | Living Room | 3.25 m | 3.99 m | 3.25 m x 3.99 m |
| Main Level | Kitchen | 4.92 m | 5.15 m | 4.92 m x 5.15 m |
| Main Level | Living Room | 2.37 m | 5.22 m | 2.37 m x 5.22 m |
| Main Level | Dining Room | 2.84 m | 2.97 m | 2.84 m x 2.97 m |
| Main Level | Kitchen | 2.84 m | 2.47 m | 2.84 m x 2.47 m |
Utilities
| Cable | Available |
| Electricity | Installed |
| Sewer | Installed |
https://www.realtor.ca/real-estate/28691531/122-dibble-street-e-prescott-808-prescott
Contact Us
Contact us for more information

Brittany Byrd
Salesperson
www.brittanybyrd.com/
5536 Manotick Main St
Manotick, Ontario K4M 1A7
(613) 692-3567
(613) 209-7226
www.teamrealty.ca/


