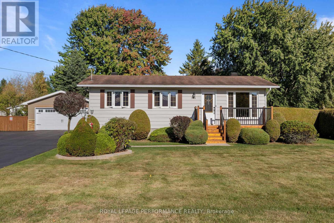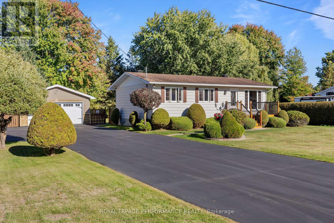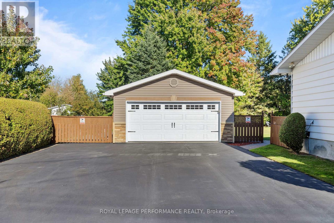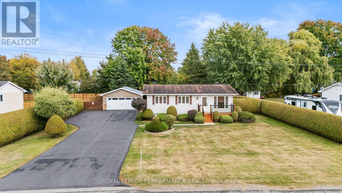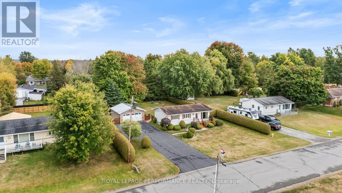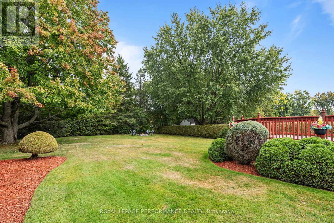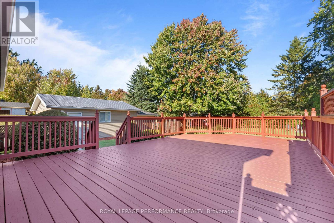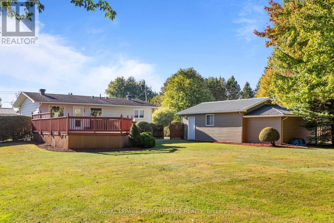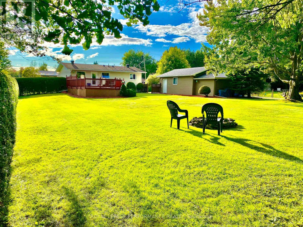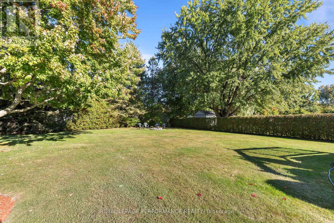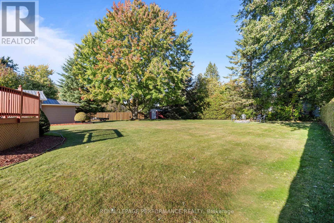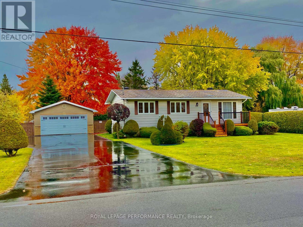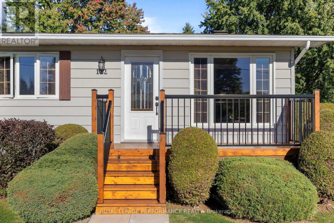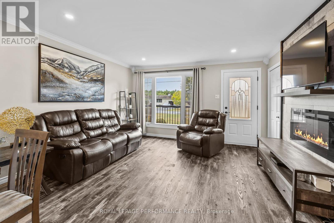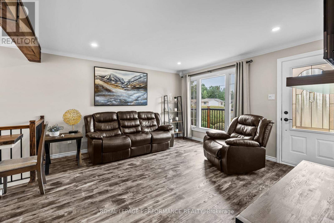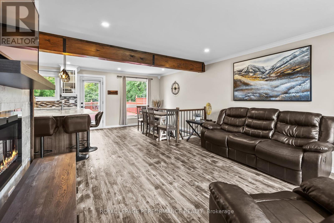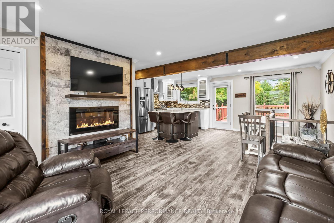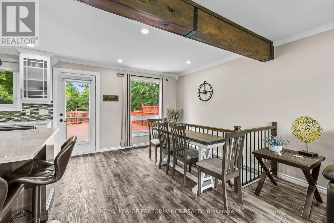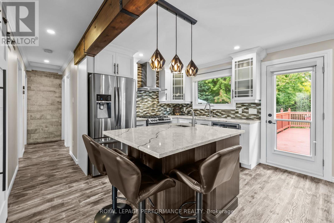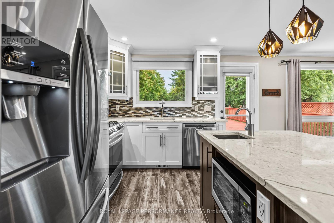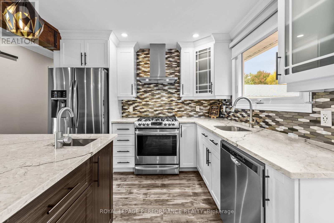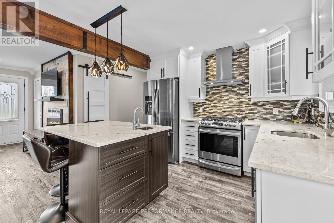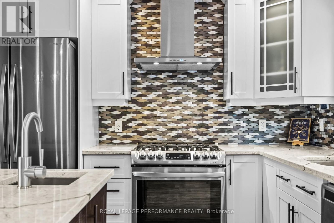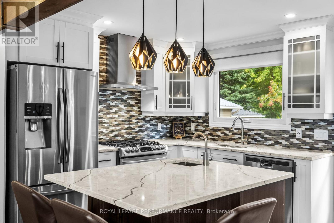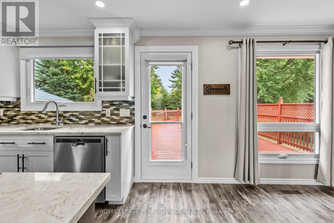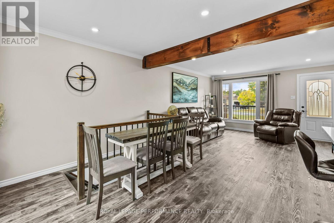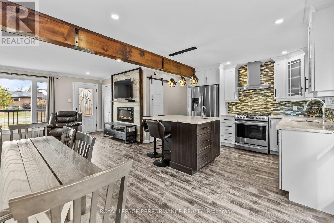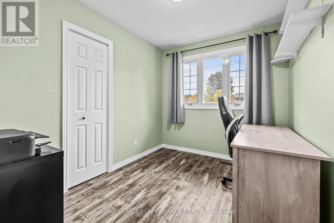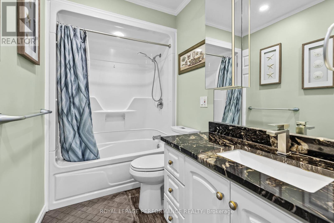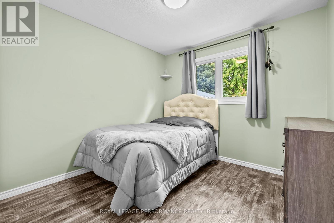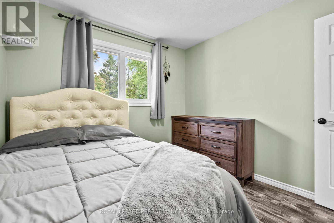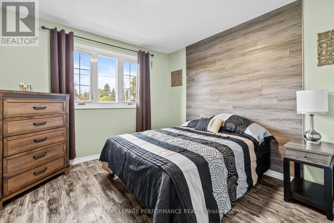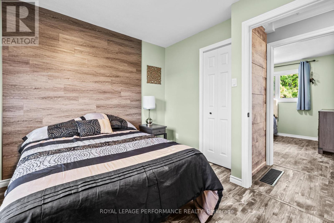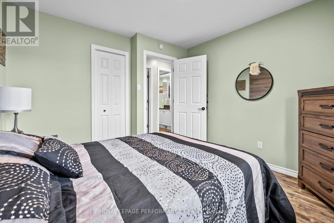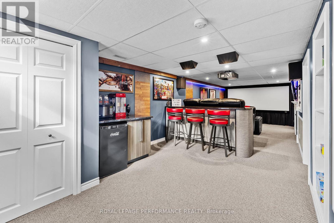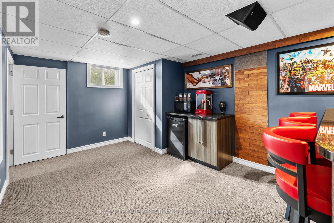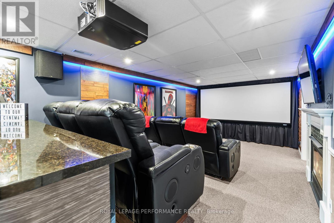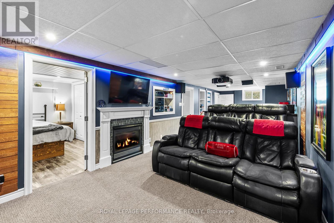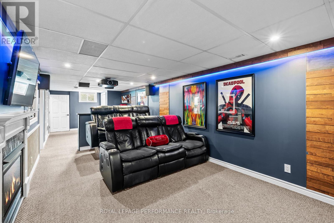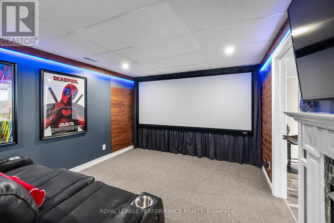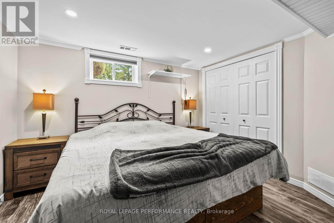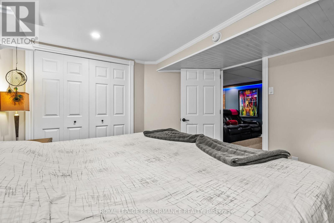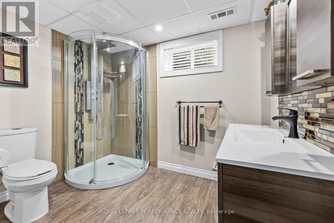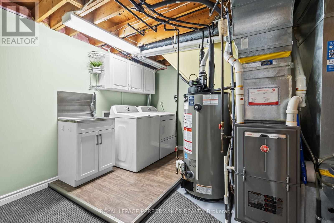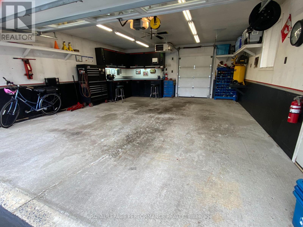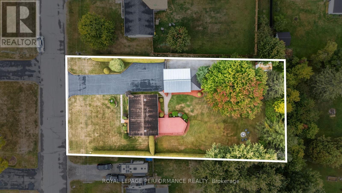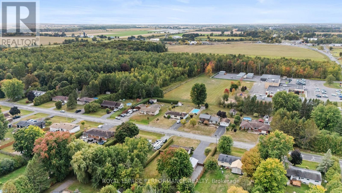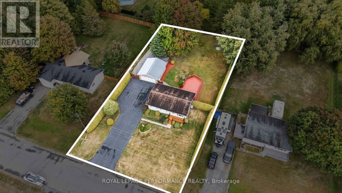122 Maple Grove Street Russell, Ontario K0A 1W0
$634,900
Welcome to 122 Maple Grove Street in the sought-after Forest Park community! Perfectly situated with easy access to Highway 417 and only 25 minutes from downtown Ottawa, this home is nestled on a quiet dead-end street and steps away from schools currently under expansion. Offering both convenience and privacy, step inside to a beautifully renovated home featuring an open-concept main floor with exposed beam, barn-door accents, and high end luxury vinyl plank. The inviting living room with an electric fireplace flows seamlessly into the dining area and modern kitchen, complete with quartz countertops and direct access to a spacious 16' x 32' rear deck perfect for entertaining. Upstairs hosts three comfortable bedrooms and a full bath with granite countertops, while the fully finished basement extends your living space with an additional bedroom, a cozy family room with natural gas fireplace, a dry bar with granite countertops, built-in shelving, a second full bathroom with granite countertops, plus dedicated laundry, storage areas, & features a dri-core system which eliminates humidity. Car enthusiasts and hobbyists alike will love the insulated heated (natural gas) detached double garage (22' x 36') equipped with a metal roof, internet, heating, and water. Outside, the private backyard is a true retreat with mature trees, full fencing, an additional shed, and an impressive 100ft paved driveway + 72ft on the side of the garage leading to the shed. With modern renovations and smart functionality throughout, this home combines the best of private living with the convenience of municipal utilities. (id:19720)
Property Details
| MLS® Number | X12421629 |
| Property Type | Single Family |
| Community Name | 603 - Russell Twp |
| Amenities Near By | Park, Schools |
| Equipment Type | None |
| Features | Cul-de-sac, Level Lot, Lighting, Paved Yard, Sump Pump |
| Parking Space Total | 15 |
| Rental Equipment Type | None |
| Structure | Deck, Shed |
Building
| Bathroom Total | 2 |
| Bedrooms Above Ground | 3 |
| Bedrooms Below Ground | 1 |
| Bedrooms Total | 4 |
| Age | 31 To 50 Years |
| Amenities | Fireplace(s) |
| Appliances | Garage Door Opener Remote(s), Water Heater, Water Meter, Dishwasher, Dryer, Garage Door Opener, Hood Fan, Stove, Washer, Refrigerator |
| Architectural Style | Bungalow |
| Basement Development | Finished |
| Basement Type | Full (finished) |
| Construction Status | Insulation Upgraded |
| Construction Style Attachment | Detached |
| Cooling Type | Central Air Conditioning, Air Exchanger, Ventilation System |
| Exterior Finish | Steel |
| Fire Protection | Smoke Detectors |
| Fireplace Present | Yes |
| Fireplace Total | 2 |
| Foundation Type | Block |
| Heating Fuel | Natural Gas |
| Heating Type | Forced Air |
| Stories Total | 1 |
| Size Interior | 700 - 1,100 Ft2 |
| Type | House |
| Utility Water | Municipal Water |
Parking
| Detached Garage | |
| Garage |
Land
| Acreage | No |
| Fence Type | Fully Fenced, Fenced Yard |
| Land Amenities | Park, Schools |
| Landscape Features | Landscaped |
| Size Depth | 182 Ft ,2 In |
| Size Frontage | 100 Ft |
| Size Irregular | 100 X 182.2 Ft |
| Size Total Text | 100 X 182.2 Ft |
| Surface Water | River/stream |
| Zoning Description | Residential |
https://www.realtor.ca/real-estate/28901447/122-maple-grove-street-russell-603-russell-twp
Contact Us
Contact us for more information

Jessica Fournier
Salesperson
www.fournierrealestategroup.ca/
www.linkedin.com/in/jessica-fournier-9ba10a256/?originalSubdomain=ca
901 Notre Dame St
Embrun, Ontario K0A 1W0
(613) 878-0015
(613) 830-0759

Mathieu Fournier
Salesperson
901 Notre Dame St
Embrun, Ontario K0A 1W0
(613) 878-0015
(613) 830-0759

Eric Fournier
Salesperson
fournierrealestategroup.ca/
901 Notre Dame St
Embrun, Ontario K0A 1W0
(613) 878-0015
(613) 830-0759

Yvan Fournier
Salesperson
www.yvanfournier.ca/
901 Notre Dame St
Embrun, Ontario K0A 1W0
(613) 878-0015
(613) 830-0759


