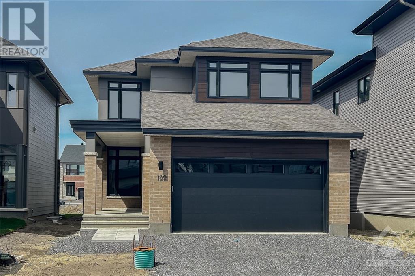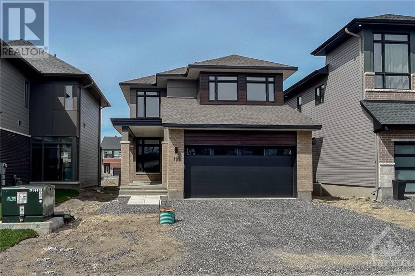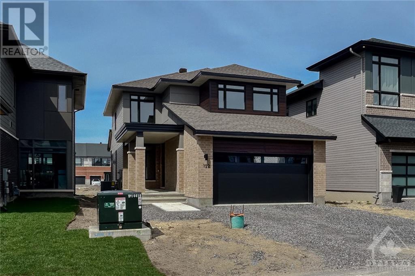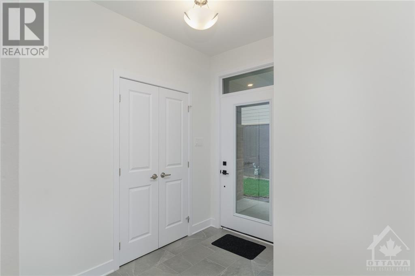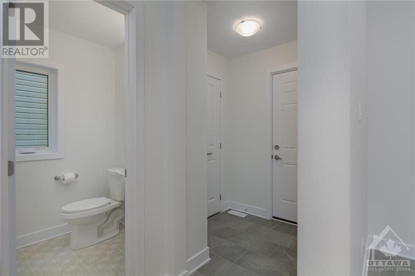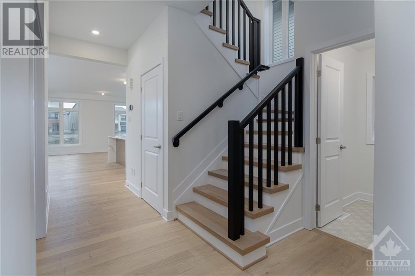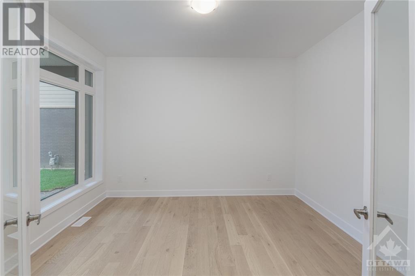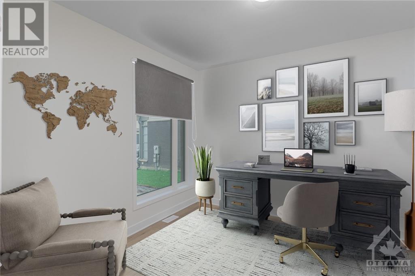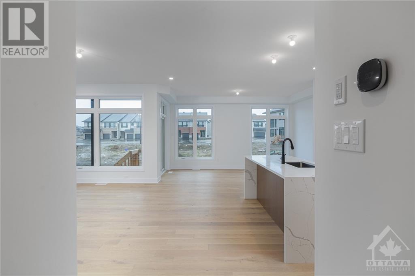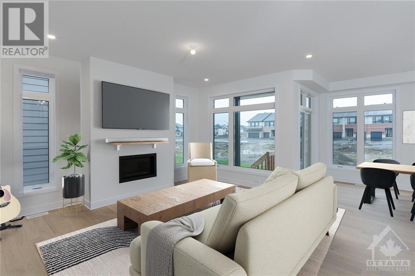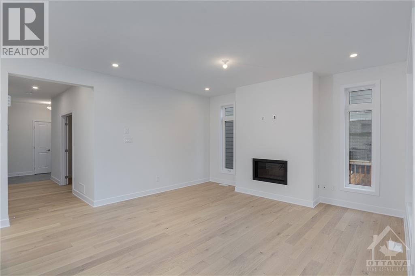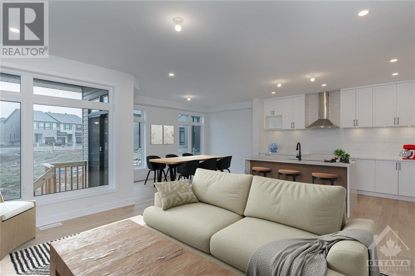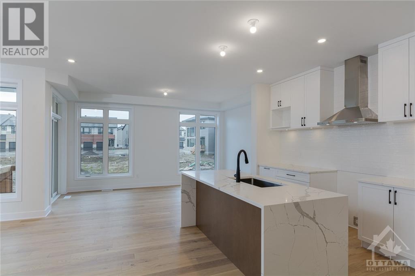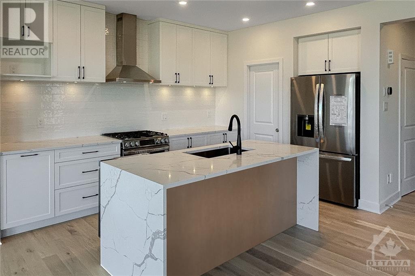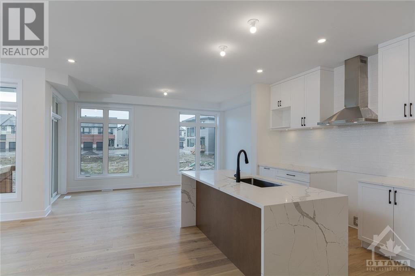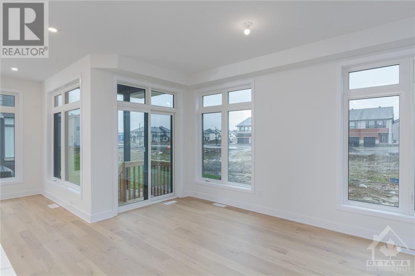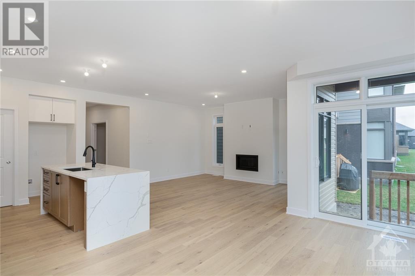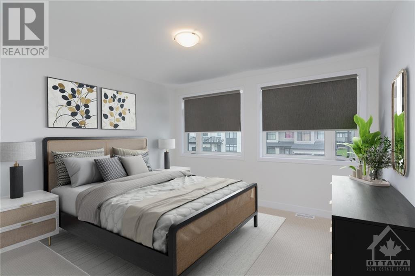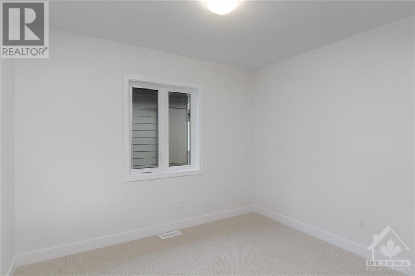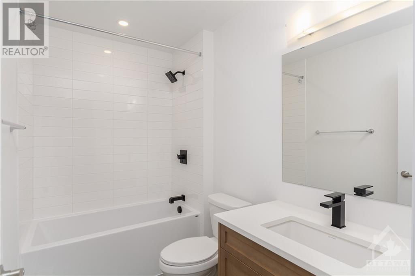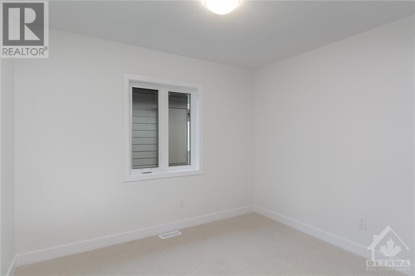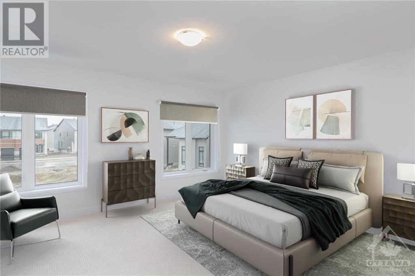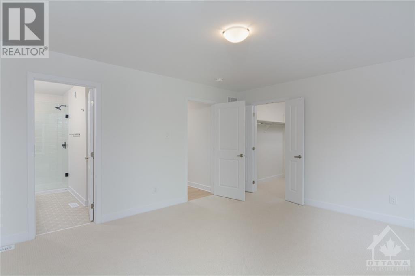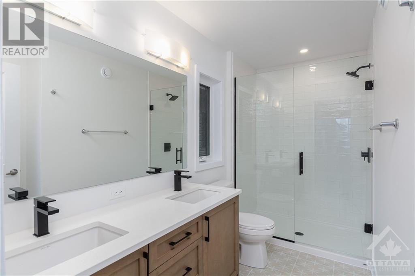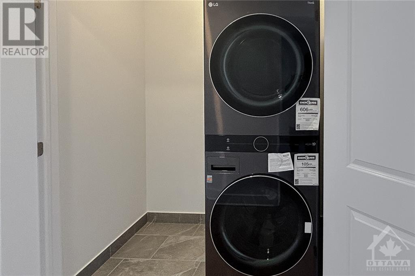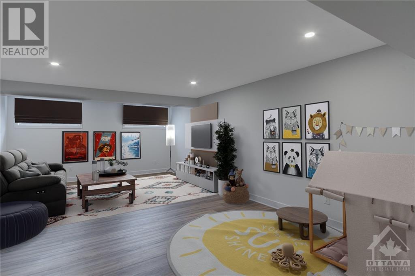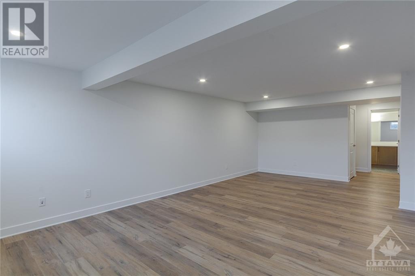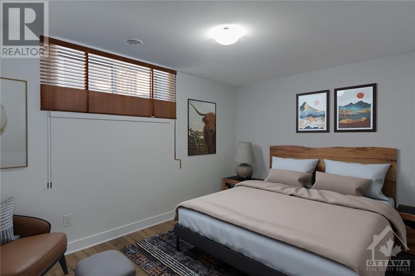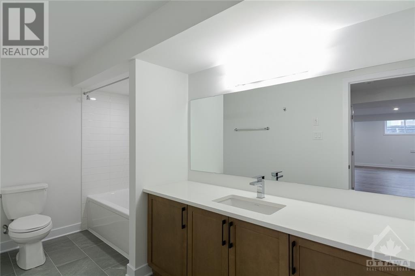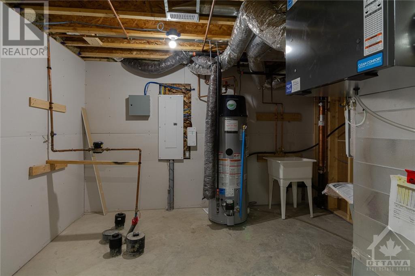122 Orchestra Way Ottawa, Ontario K2E 7Z4
$1,149,000
Indulge in the epitome of luxury living at 122 Orchestra Way, nestled in the prestigious Riverside South community. This stunning 5-bedroom, 4-bathroom home, crafted by renowned builder Urbandale, presents the esteemed Aberdeen Model. Boasting high-end finishes and meticulous attention to detail, this brand new build offers a seamless blend of sophistication and comfort. Step inside to find Matte Oak Forestvale hardwood floors flowing seamlessly throughout the home, complemented by oak straight-edge stairs. The main floor features a versatile den with chic French glass doors, ideal for a home office or study. Entertain guests in the inviting living room, boasting a cozy gas fireplace and an abundance of natural light. The heart of the home is the gourmet kitchen, equipped with Calcatta Laza Quartz countertops and a striking waterfall island. Don't miss this incredible opportunity. (id:19720)
Property Details
| MLS® Number | 1387677 |
| Property Type | Single Family |
| Neigbourhood | Riverside South |
| Amenities Near By | Public Transit, Water Nearby |
| Features | Automatic Garage Door Opener |
| Parking Space Total | 4 |
Building
| Bathroom Total | 4 |
| Bedrooms Above Ground | 4 |
| Bedrooms Below Ground | 1 |
| Bedrooms Total | 5 |
| Appliances | Refrigerator, Dishwasher, Dryer, Hood Fan, Stove, Washer |
| Basement Development | Finished |
| Basement Type | Full (finished) |
| Constructed Date | 2024 |
| Construction Style Attachment | Detached |
| Cooling Type | Central Air Conditioning |
| Exterior Finish | Stone |
| Fireplace Present | Yes |
| Fireplace Total | 1 |
| Flooring Type | Hardwood, Tile |
| Foundation Type | Poured Concrete |
| Half Bath Total | 1 |
| Heating Fuel | Natural Gas |
| Heating Type | Forced Air |
| Stories Total | 2 |
| Type | House |
| Utility Water | Municipal Water |
Parking
| Attached Garage |
Land
| Acreage | No |
| Land Amenities | Public Transit, Water Nearby |
| Sewer | Municipal Sewage System |
| Size Depth | 101 Ft ,9 In |
| Size Frontage | 35 Ft ,1 In |
| Size Irregular | 35.1 Ft X 101.71 Ft |
| Size Total Text | 35.1 Ft X 101.71 Ft |
| Zoning Description | Residential |
Rooms
| Level | Type | Length | Width | Dimensions |
|---|---|---|---|---|
| Second Level | Bedroom | 12'6" x 11'10" | ||
| Second Level | Bedroom | 11'4" x 11'0" | ||
| Second Level | Bedroom | 9'0" x 10'6" | ||
| Second Level | Full Bathroom | Measurements not available | ||
| Second Level | Primary Bedroom | 15'6" x 13'2" | ||
| Second Level | 4pc Ensuite Bath | Measurements not available | ||
| Lower Level | Recreation Room | 24'0" x 14'4" | ||
| Lower Level | Bedroom | 9'0" x 12'1" | ||
| Lower Level | Full Bathroom | Measurements not available | ||
| Main Level | Den | 11'0" x 12'0" | ||
| Main Level | Living Room/fireplace | 16'2" x 15'0" | ||
| Main Level | Dining Room | 15'6" x 8'9" | ||
| Main Level | Kitchen | 8'8" x 12'8" | ||
| Main Level | 2pc Bathroom | Measurements not available |
https://www.realtor.ca/real-estate/26793343/122-orchestra-way-ottawa-riverside-south
Interested?
Contact us for more information

Miguel Vidal
Salesperson
www.thehomeguyz.ca/
https://www.facebook.com/miguel.vidal
https://ca.linkedin.com/in/thehomeguyz
Miguel Vidal @thehomeguyz/
5 Corvus Court
Ottawa, Ontario K2E 7Z4
(855) 484-6042
(613) 733-3435

Nilo Osorio
Salesperson
www.thehomeguyz.com/Nilo-Osorio
5 Corvus Court
Ottawa, Ontario K2E 7Z4
(855) 484-6042
(613) 733-3435


