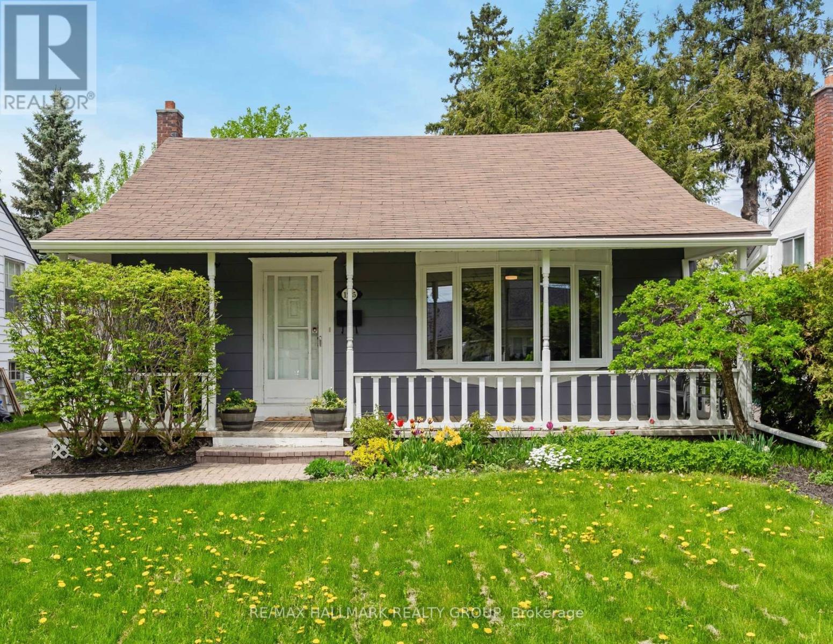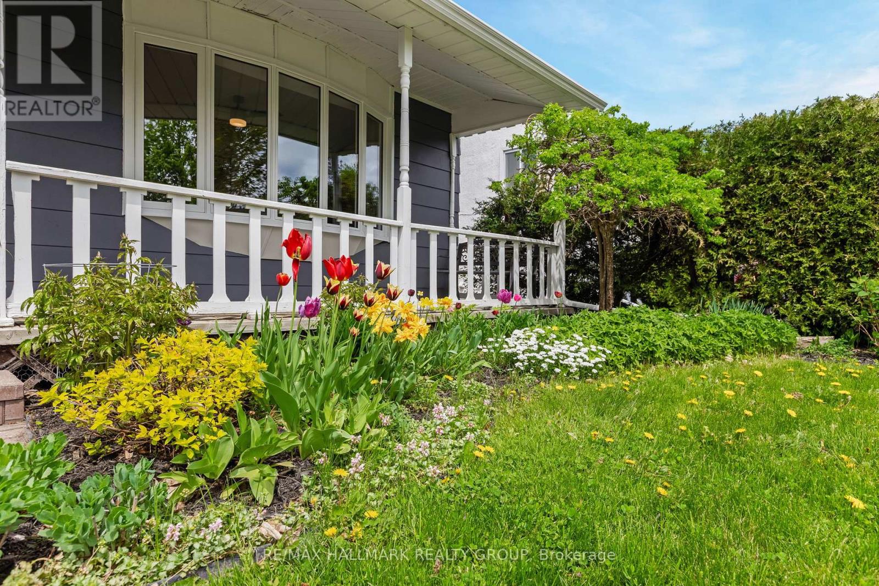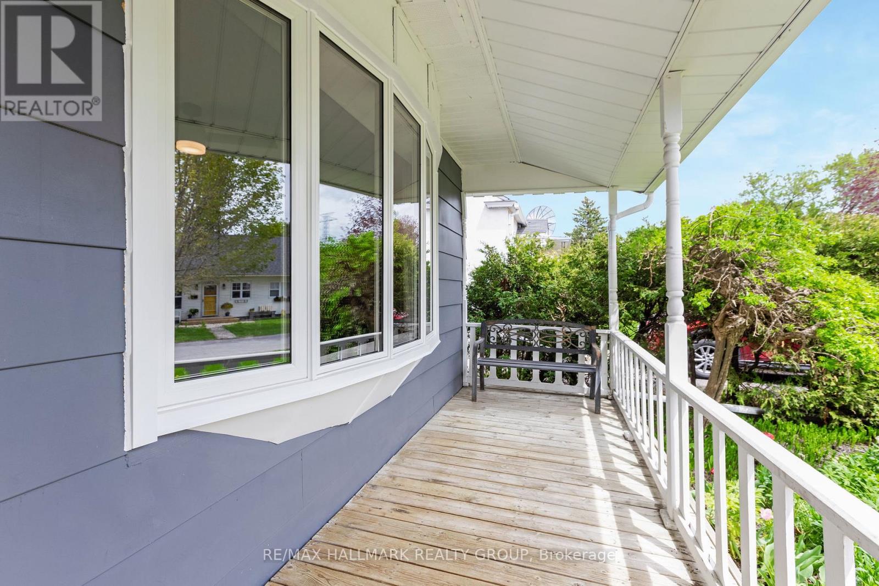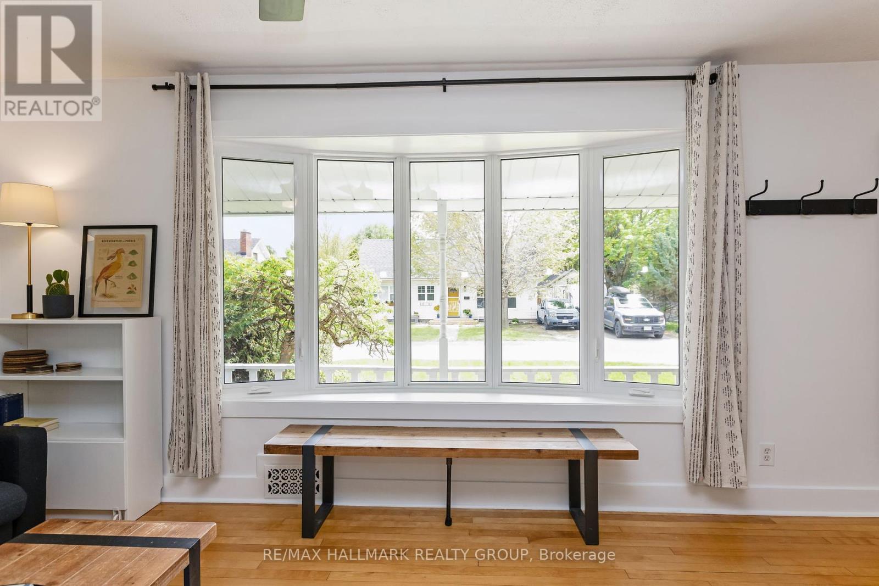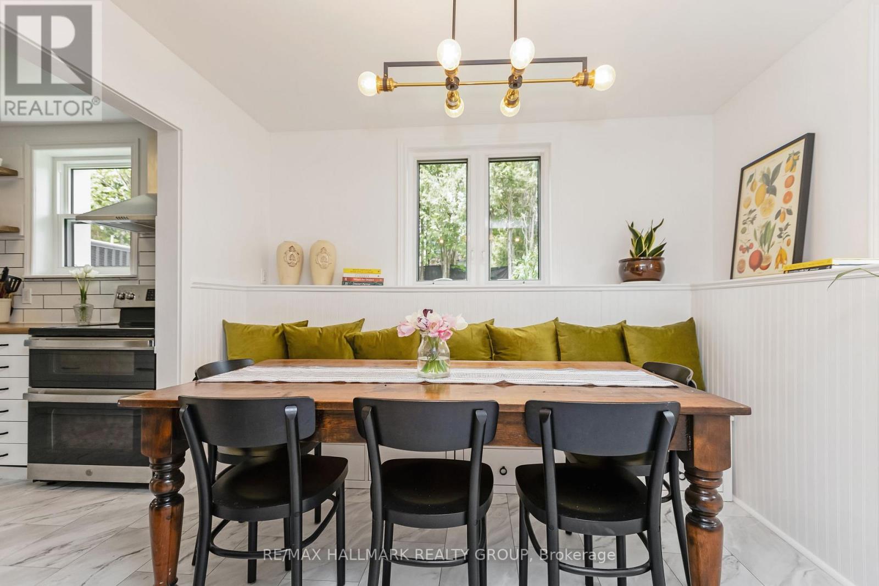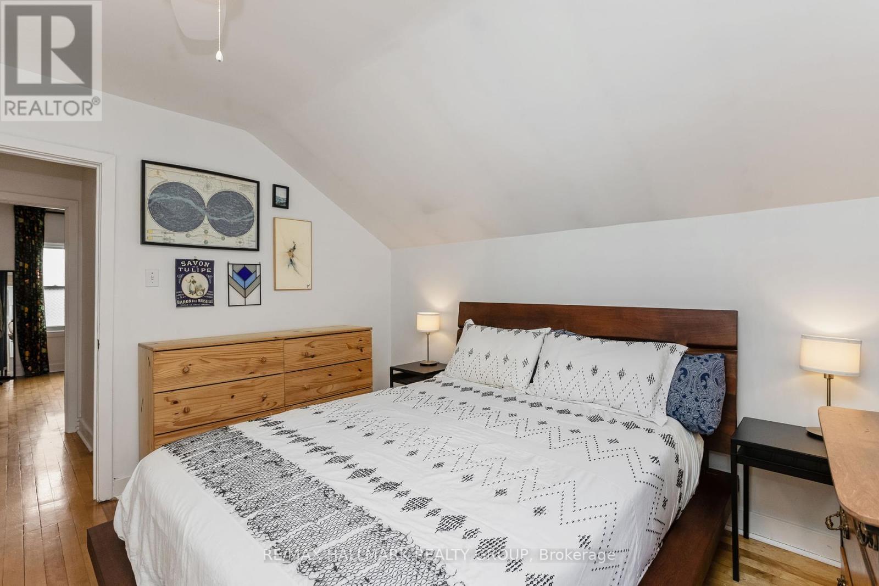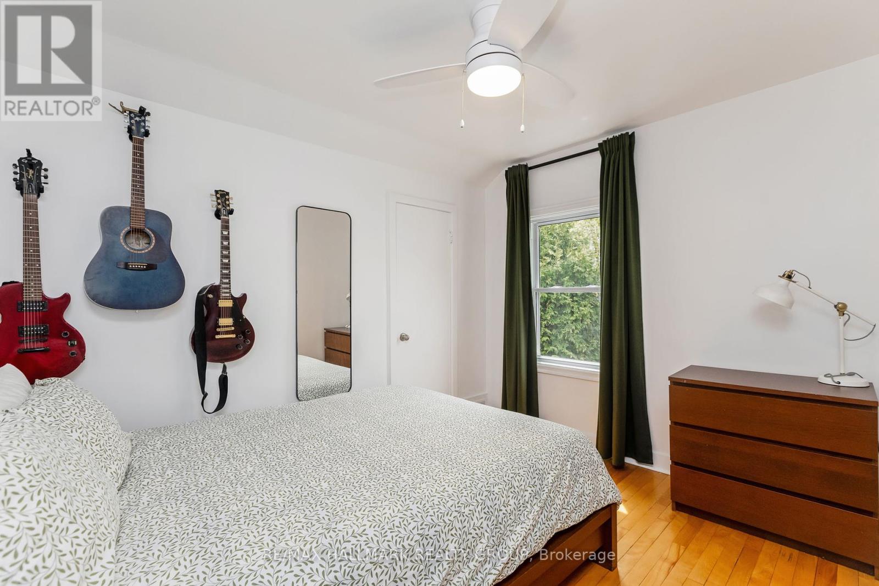1225 Foxbar Avenue Ottawa, Ontario K1V 6V4
$674,900
Welcome to 1225 Foxbar Avenue, a beautifully maintained 1 1/2 -storey side split home tucked away in the quiet, established neighbourhood of Ellwood. This 3-bedroom residence offers the perfect blend of timeless charm and thoughtful modern updates, ideal for families, professionals, or anyone seeking a peaceful retreat with city convenience. Step inside to find a warm and inviting layout featuring hardwood floors, bright living spaces, and tasteful updates throughout. The main floor flows effortlessly from the cozy living area down into a refreshed kitchen, perfect for everyday living or entertaining guests. Upstairs, the well-sized bedrooms provide comfort and flexibility, while the finished lower level offers additional storage space and second bath. One of the true highlights of this home is the spacious backyard a private outdoor retreat complete with mature trees and plenty of room to garden, relax, or host summer gatherings. Located in sought-after Ellwood, this home is just minutes from transit, schools, parks, and everyday amenities all while maintaining a quiet, community feel. Dont miss your chance to own this charming, move-in-ready home in one of Ottawas most established communities. (id:19720)
Property Details
| MLS® Number | X12165566 |
| Property Type | Single Family |
| Community Name | 3803 - Ellwood |
| Amenities Near By | Public Transit |
| Parking Space Total | 3 |
| Structure | Patio(s), Shed |
Building
| Bathroom Total | 2 |
| Bedrooms Above Ground | 3 |
| Bedrooms Total | 3 |
| Appliances | Water Heater, Dishwasher, Dryer, Hood Fan, Stove, Washer, Refrigerator |
| Basement Development | Finished |
| Basement Type | Full (finished) |
| Construction Style Attachment | Detached |
| Construction Style Split Level | Sidesplit |
| Cooling Type | Central Air Conditioning |
| Foundation Type | Block |
| Half Bath Total | 1 |
| Heating Fuel | Natural Gas |
| Heating Type | Forced Air |
| Size Interior | 700 - 1,100 Ft2 |
| Type | House |
| Utility Water | Municipal Water |
Parking
| No Garage |
Land
| Acreage | No |
| Fence Type | Fully Fenced |
| Land Amenities | Public Transit |
| Sewer | Sanitary Sewer |
| Size Depth | 90 Ft |
| Size Frontage | 45 Ft |
| Size Irregular | 45 X 90 Ft |
| Size Total Text | 45 X 90 Ft |
Rooms
| Level | Type | Length | Width | Dimensions |
|---|---|---|---|---|
| Second Level | Primary Bedroom | 3.65 m | 3.35 m | 3.65 m x 3.35 m |
| Second Level | Bedroom 2 | 3.65 m | 3.09 m | 3.65 m x 3.09 m |
| Second Level | Bedroom 3 | 3.35 m | 3.07 m | 3.35 m x 3.07 m |
| Lower Level | Kitchen | 2.81 m | 2.64 m | 2.81 m x 2.64 m |
| Lower Level | Dining Room | 3.04 m | 2.74 m | 3.04 m x 2.74 m |
| Lower Level | Sitting Room | 3.04 m | 2.81 m | 3.04 m x 2.81 m |
| Main Level | Living Room | 5 m | 3.35 m | 5 m x 3.35 m |
https://www.realtor.ca/real-estate/28350107/1225-foxbar-avenue-ottawa-3803-ellwood
Contact Us
Contact us for more information
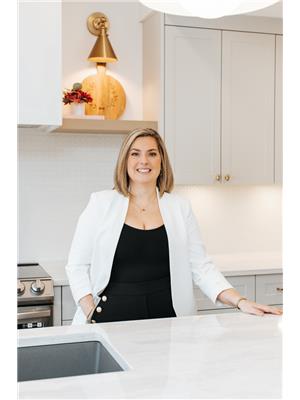
Hannah Simpson
Salesperson
simpsonandco.ca/
www.facebook.com/hjesimpson/
www.linkedin.com/in/hannah-simpson-23507671/
610 Bronson Avenue
Ottawa, Ontario K1S 4E6
(613) 236-5959
(613) 236-1515
www.hallmarkottawa.com/


