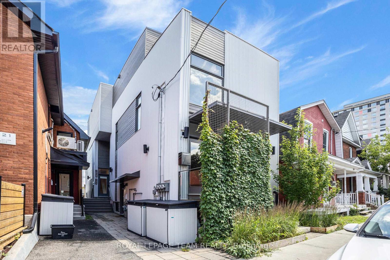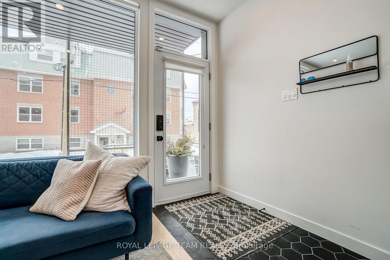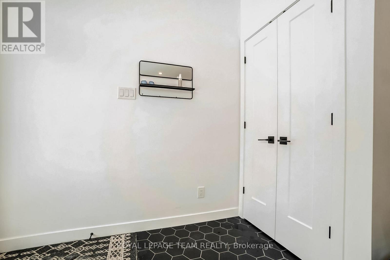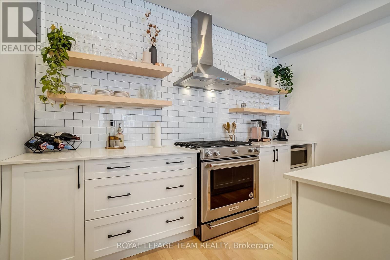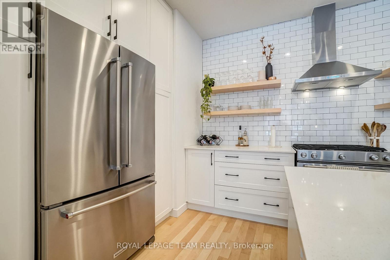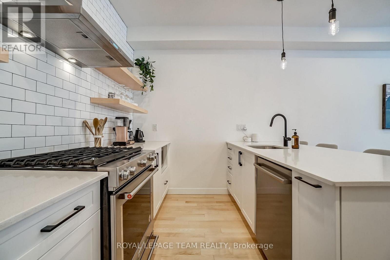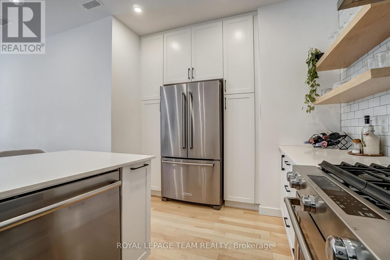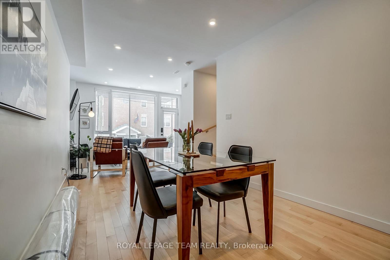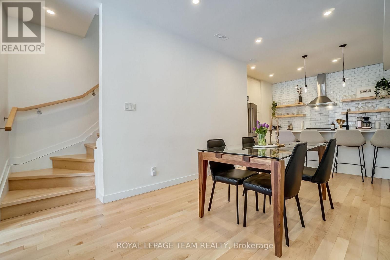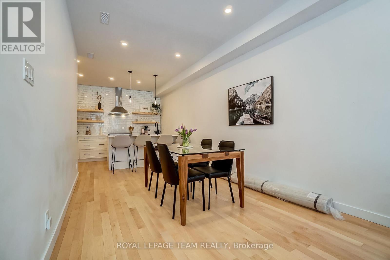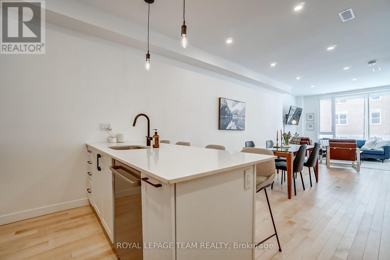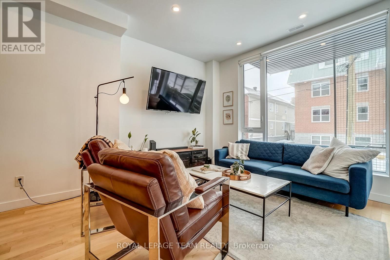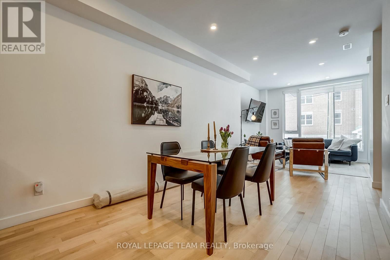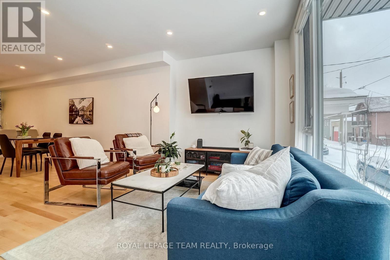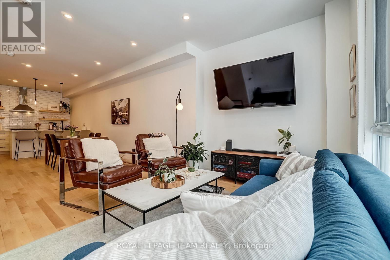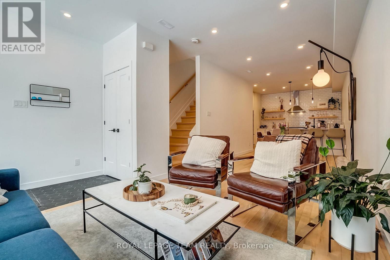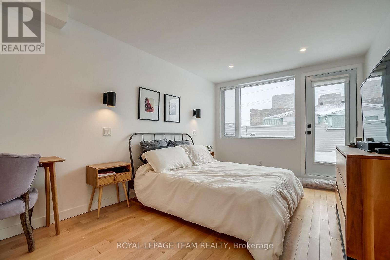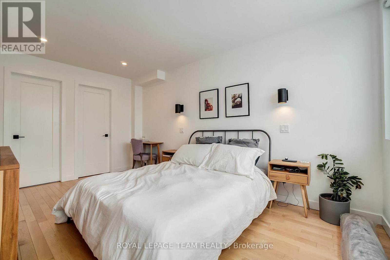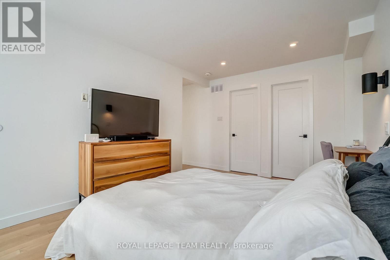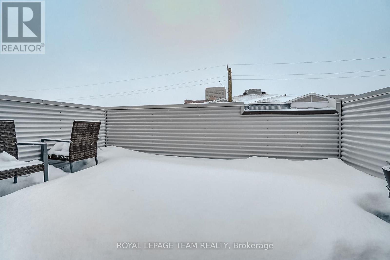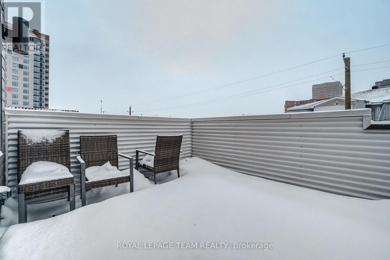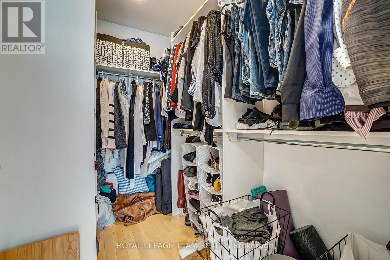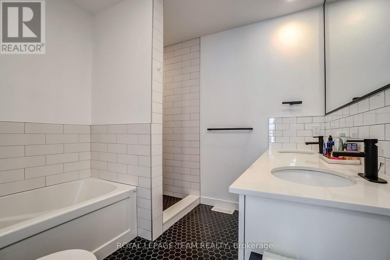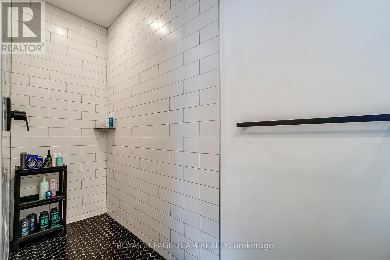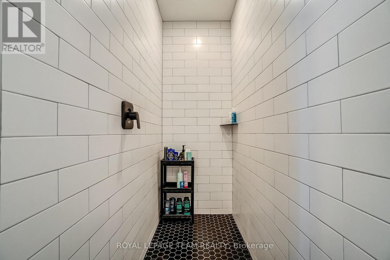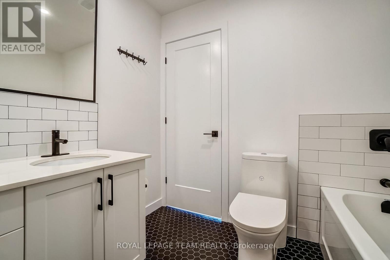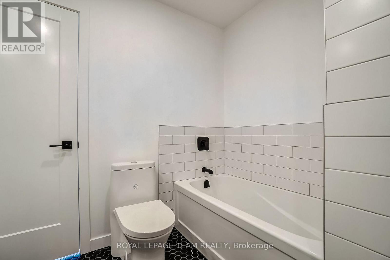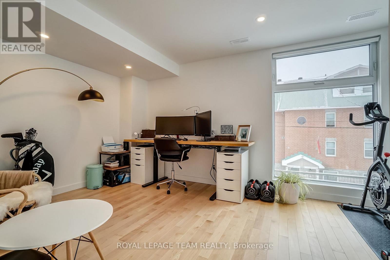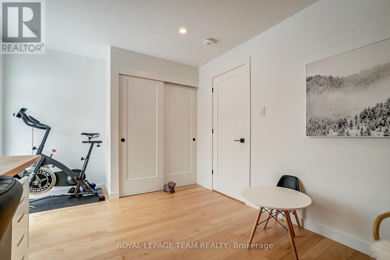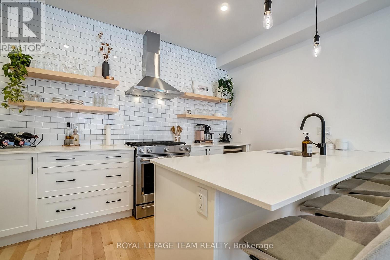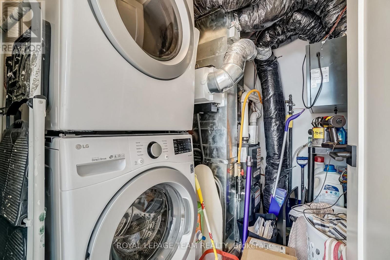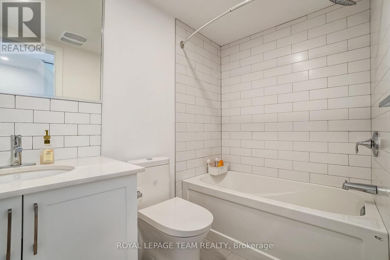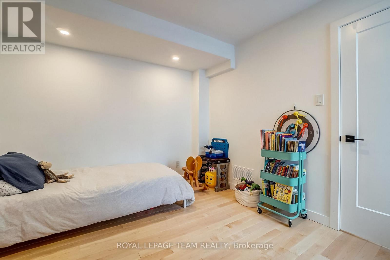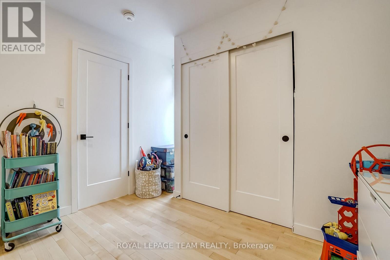123 Carruthers Avenue Ottawa, Ontario K1Y 1N4
$3,500 Monthly
BASEMENT NOT INCLUDED, SEPARATE UNIT. Welcome to 123 Carruthers Avenue, a modern 3-storey semi-detached home in the heart of Mechanicsville, just steps to Hintonburgs cafes, restaurants, shops, and a short walk to Tunneys Pasture O-Train station. Built with contemporary finishes and a bright open layout, this 3-bedroom, 2-bathroom home offers the perfect blend of comfort and style. The main floor features a sleek white kitchen with stainless steel appliances, quartz countertops, subway tile backsplash, and a spacious island for cooking and entertaining. Hardwood floors flow throughout the living and dining areas, creating a warm, inviting space. Upstairs, two well-sized bedrooms share a full bathroom and convenient in-unit laundry, while the top floor is dedicated to a luxurious primary suite with a walk-in closet, spa-like 5-piece ensuite, and private rooftop terrace with city views. Additional features include central air, a private entrance, and one parking space with laneway access. Includes water; tenant pays hydro plus a fixed $75/month for gas. Available immediately, this vacant home is a rare opportunity to enjoy modern living in one of Ottawas most vibrant and connected neighbourhoods. (id:19720)
Property Details
| MLS® Number | X12443653 |
| Property Type | Single Family |
| Community Name | 4201 - Mechanicsville |
| Features | Carpet Free |
| Parking Space Total | 1 |
Building
| Bathroom Total | 2 |
| Bedrooms Above Ground | 3 |
| Bedrooms Total | 3 |
| Appliances | Dishwasher, Dryer, Microwave, Stove, Washer, Refrigerator |
| Construction Style Attachment | Semi-detached |
| Cooling Type | Central Air Conditioning |
| Exterior Finish | Wood, Steel |
| Foundation Type | Poured Concrete |
| Heating Fuel | Natural Gas |
| Heating Type | Forced Air |
| Stories Total | 3 |
| Size Interior | 1,100 - 1,500 Ft2 |
| Type | House |
| Utility Water | Municipal Water |
Parking
| No Garage |
Land
| Acreage | No |
| Sewer | Sanitary Sewer |
Rooms
| Level | Type | Length | Width | Dimensions |
|---|---|---|---|---|
| Second Level | Bedroom | 4.39 m | 2.97 m | 4.39 m x 2.97 m |
| Second Level | Bedroom | 3.45 m | 2.97 m | 3.45 m x 2.97 m |
| Second Level | Laundry Room | 2.08 m | 1.75 m | 2.08 m x 1.75 m |
| Second Level | Bathroom | 1.52 m | 2.43 m | 1.52 m x 2.43 m |
| Third Level | Other | 1.52 m | 2.59 m | 1.52 m x 2.59 m |
| Third Level | Other | 4.08 m | 2.94 m | 4.08 m x 2.94 m |
| Third Level | Primary Bedroom | 3.04 m | 4.62 m | 3.04 m x 4.62 m |
| Third Level | Bathroom | 2.43 m | 2.59 m | 2.43 m x 2.59 m |
| Main Level | Foyer | 1.52 m | 3.04 m | 1.52 m x 3.04 m |
| Main Level | Living Room | 2.89 m | 3.35 m | 2.89 m x 3.35 m |
| Main Level | Dining Room | 2.89 m | 3.6 m | 2.89 m x 3.6 m |
https://www.realtor.ca/real-estate/28948998/123-carruthers-avenue-ottawa-4201-mechanicsville
Contact Us
Contact us for more information

Anthony Comba
Salesperson
384 Richmond Road
Ottawa, Ontario K2A 0E8
(613) 729-9090
(613) 729-9094
www.teamrealty.ca/
Danitra Mcmullen
Salesperson
384 Richmond Road
Ottawa, Ontario K2A 0E8
(613) 729-9090
(613) 729-9094
www.teamrealty.ca/


