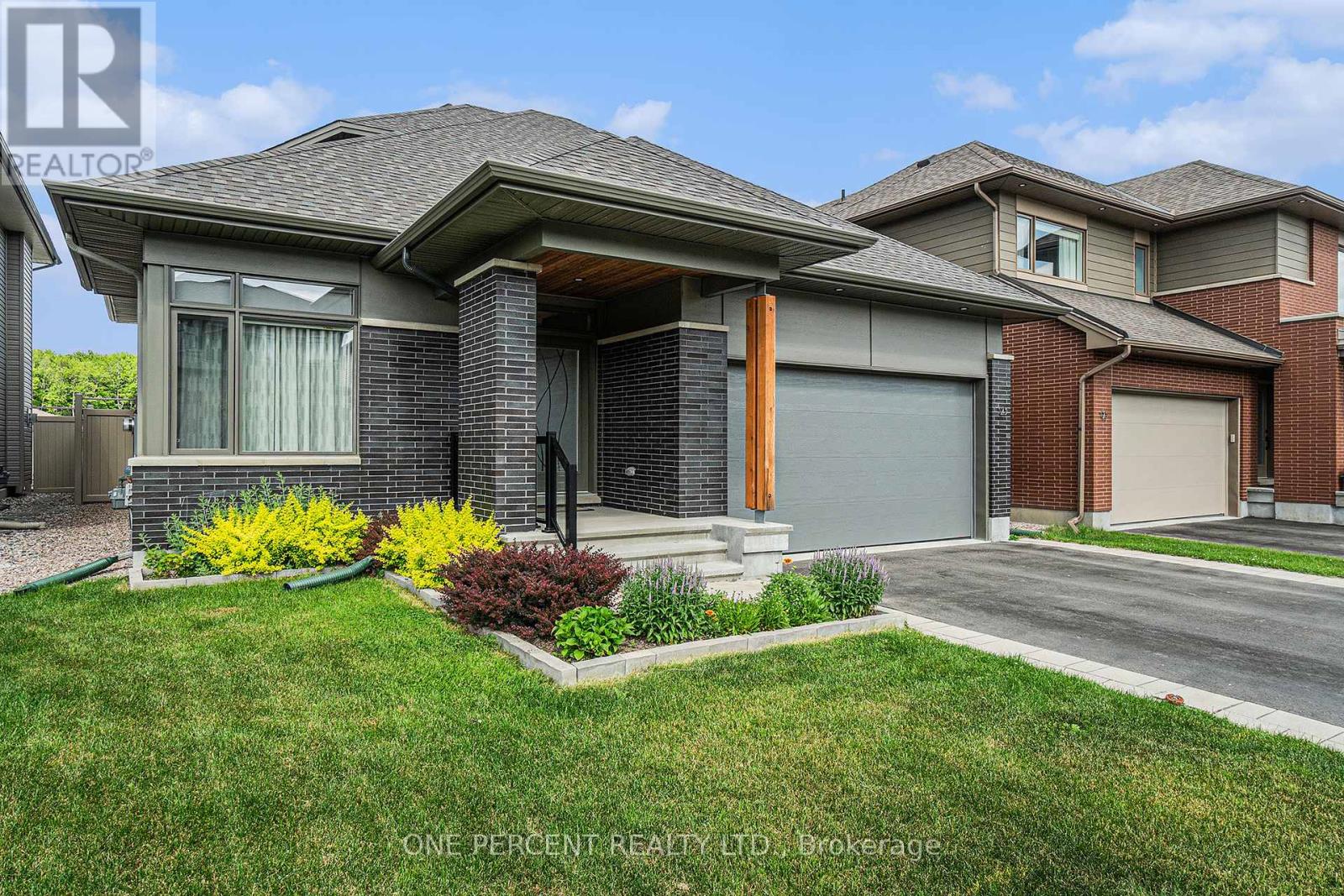123 Pathfinder Way Ottawa, Ontario K1X 0C9
$1,275,000
This high-end H&N Hutton model bungalow with loft offers over 3,000 sq ft of beautifully finished living space, including a builder-finished basement. Featuring 3+1 bedrooms and 4 full bathrooms, this home provides exceptional comfort and flexibility, including two ensuite bathrooms one on the main level and another in the loft. Enjoy quality finishes throughout: 3-1/4" engineered oak hardwood with a no-VOC matte finish graces the main living areas, including the living room, dining room, kitchen, and front office/den. The kitchen is both stylish and functional with quartz countertops, stainless steel undermount sink, custom soft-close cabinetry, and stainless steel appliances. A bar fridge in the basement and washer/dryer are also included. Both the main floor ensuite and additional main bath are thoughtfully finished with quartz counters and tile. The loft ensuite bathroom and basement bathroom each have their own 3-piece bathrooms as well. Sophisticated design details include oak hardwood staircases to both the loft and basement, accented with glass panels and matching oak railings. Soaring cathedral ceilings, smooth painted ceilings throughout, and a tray ceiling in the primary bedroom add to the upscale feel. Additional features: two gas fireplaces, Benjamin Moore Regal designer paint, and an installed 240V plug in the garage ready for an EV charger station. This turnkey home blends style, space, and smart upgrades ready to impress. (id:19720)
Property Details
| MLS® Number | X12231520 |
| Property Type | Single Family |
| Community Name | 2602 - Riverside South/Gloucester Glen |
| Parking Space Total | 4 |
Building
| Bathroom Total | 4 |
| Bedrooms Above Ground | 3 |
| Bedrooms Below Ground | 1 |
| Bedrooms Total | 4 |
| Age | 0 To 5 Years |
| Amenities | Fireplace(s) |
| Appliances | Central Vacuum, Garage Door Opener Remote(s), Dishwasher, Dryer, Stove, Washer, Refrigerator |
| Architectural Style | Bungalow |
| Basement Development | Finished |
| Basement Type | Full (finished) |
| Construction Style Attachment | Detached |
| Cooling Type | Central Air Conditioning, Ventilation System |
| Fireplace Present | Yes |
| Fireplace Total | 2 |
| Flooring Type | Carpeted, Hardwood, Tile |
| Foundation Type | Poured Concrete |
| Heating Fuel | Natural Gas |
| Heating Type | Forced Air |
| Stories Total | 1 |
| Size Interior | 2,000 - 2,500 Ft2 |
| Type | House |
| Utility Water | Municipal Water |
Parking
| Attached Garage | |
| Garage | |
| Inside Entry |
Land
| Acreage | No |
| Sewer | Sanitary Sewer |
| Size Depth | 108 Ft ,3 In |
| Size Frontage | 44 Ft |
| Size Irregular | 44 X 108.3 Ft |
| Size Total Text | 44 X 108.3 Ft |
| Zoning Description | Residential |
Rooms
| Level | Type | Length | Width | Dimensions |
|---|---|---|---|---|
| Second Level | Loft | 4.03 m | 4.86 m | 4.03 m x 4.86 m |
| Second Level | Bathroom | 2.36 m | 1.38 m | 2.36 m x 1.38 m |
| Second Level | Bedroom | 3.33 m | 3.39 m | 3.33 m x 3.39 m |
| Basement | Bedroom | 3.61 m | 5.59 m | 3.61 m x 5.59 m |
| Basement | Recreational, Games Room | 7.44 m | 11.64 m | 7.44 m x 11.64 m |
| Basement | Utility Room | 3.62 m | 5.71 m | 3.62 m x 5.71 m |
| Basement | Workshop | 4.17 m | 3.23 m | 4.17 m x 3.23 m |
| Basement | Bathroom | 3.61 m | 2.7 m | 3.61 m x 2.7 m |
| Main Level | Bathroom | 3.62 m | 2.79 m | 3.62 m x 2.79 m |
| Main Level | Bathroom | 2.63 m | 1.58 m | 2.63 m x 1.58 m |
| Main Level | Laundry Room | 2.19 m | 3.24 m | 2.19 m x 3.24 m |
| Main Level | Primary Bedroom | 3.61 m | 6.26 m | 3.61 m x 6.26 m |
| Main Level | Dining Room | 4.37 m | 3.25 m | 4.37 m x 3.25 m |
| Main Level | Living Room | 4.02 m | 6 m | 4.02 m x 6 m |
| Main Level | Bedroom | 3.67 m | 3.25 m | 3.67 m x 3.25 m |
| Main Level | Den | 2.68 m | 4.28 m | 2.68 m x 4.28 m |
| Main Level | Foyer | 1.93 m | 6.77 m | 1.93 m x 6.77 m |
| Main Level | Kitchen | 3.44 m | 5.02 m | 3.44 m x 5.02 m |
Contact Us
Contact us for more information

Ryan Cooper
Salesperson
www.nicehomesniceplaces.ca/
21 Ladouceur St
Ottawa, Ontario K1Y 2S9
(888) 966-3111
(888) 870-0411







































