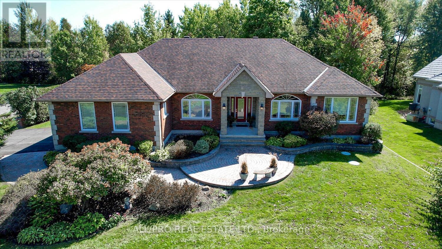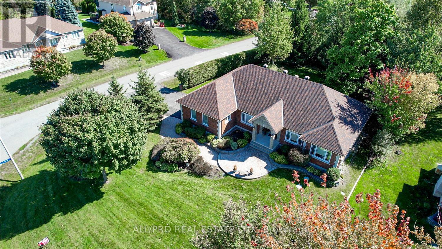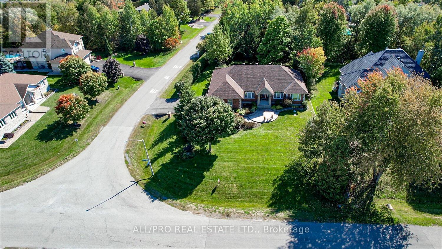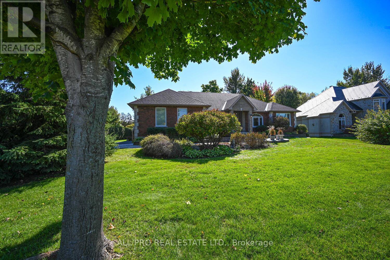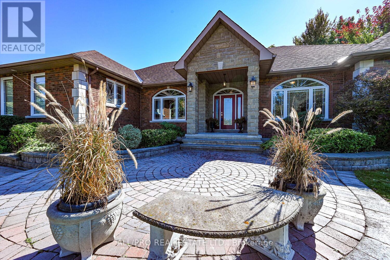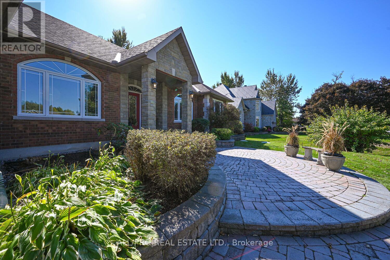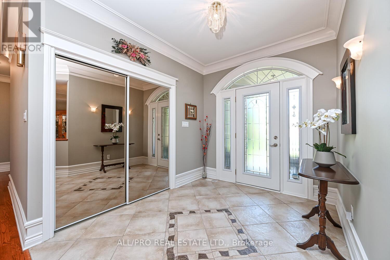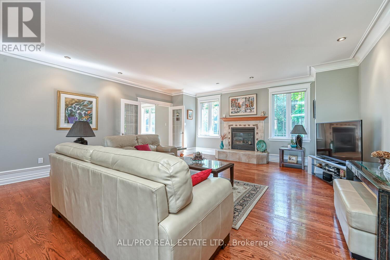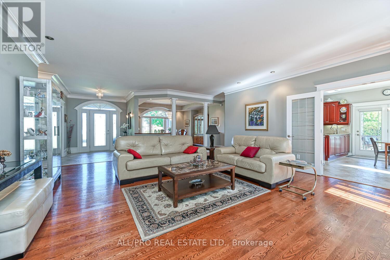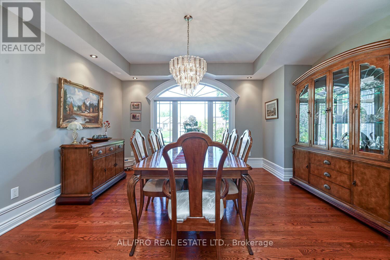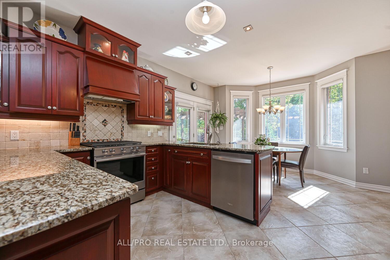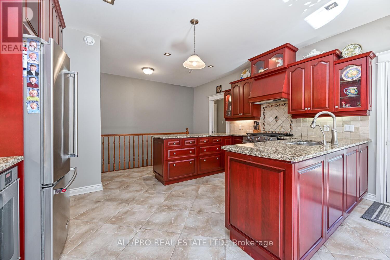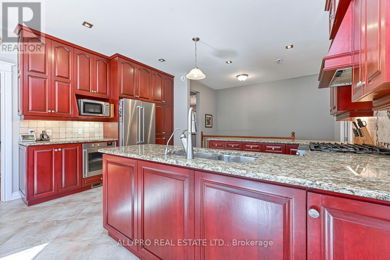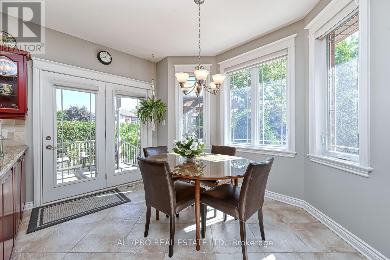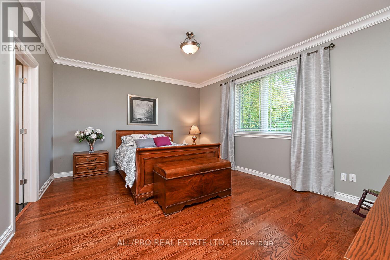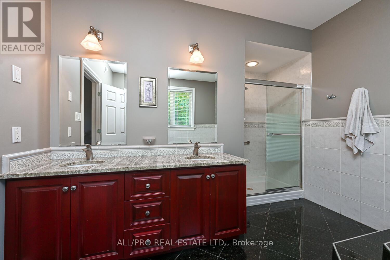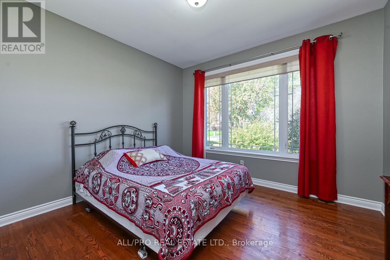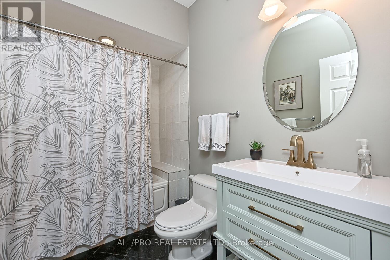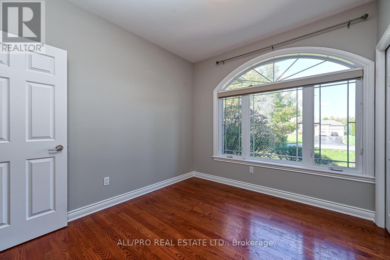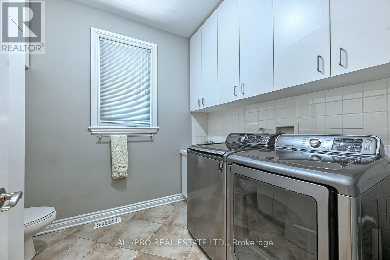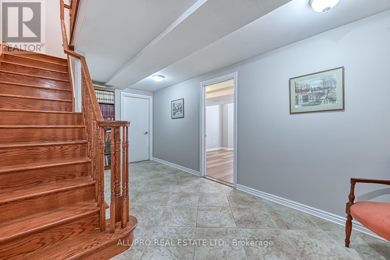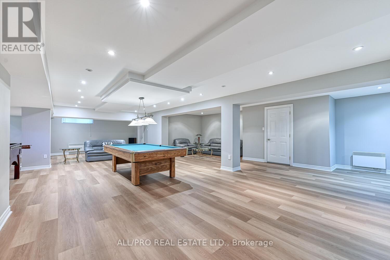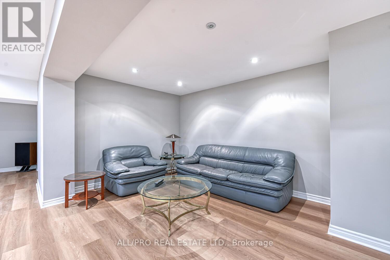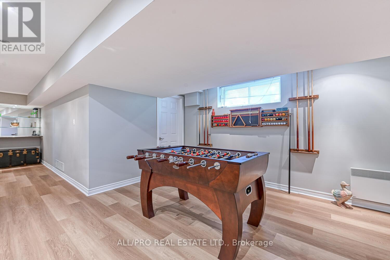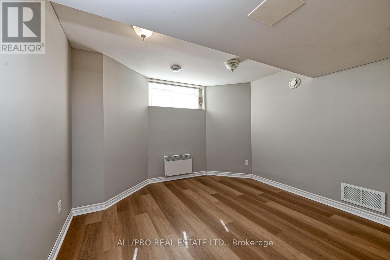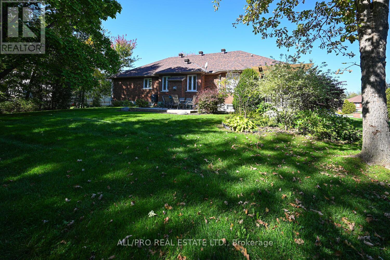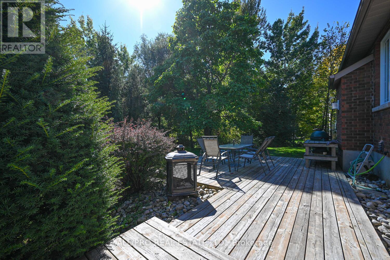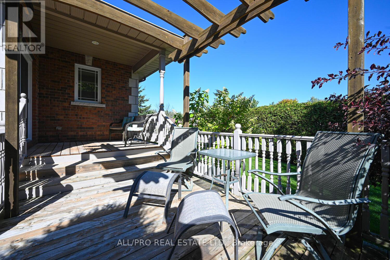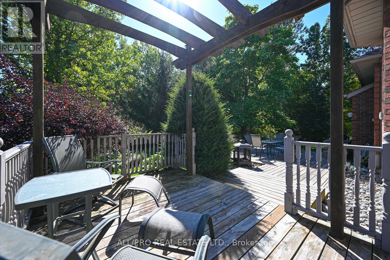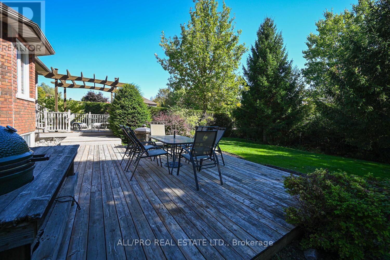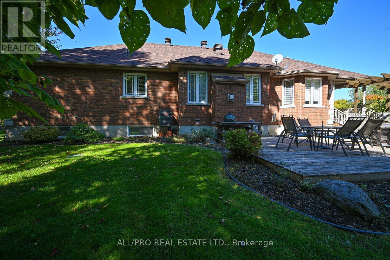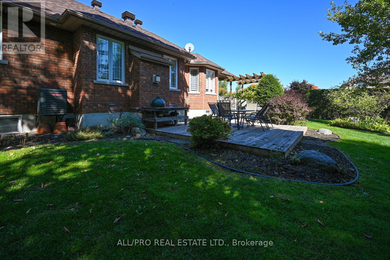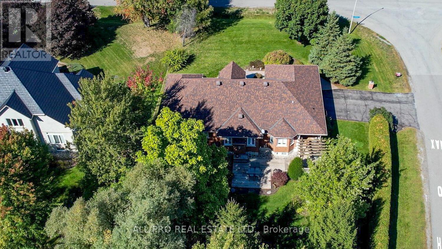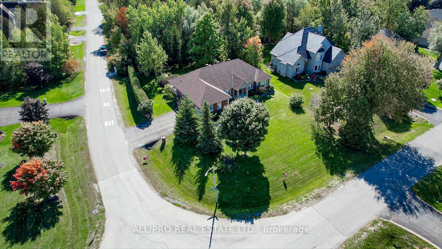1238 Tintern Drive W Ottawa, Ontario K4P 1R4
$1,099,900
Discover this stunning all-brick custom bungalow offering 3 bedrooms, 3 bathrooms, and exceptional craftsmanship throughout. Situated on a beautifully landscaped 0.5-acre lot with mature trees, this home features charming front patios, walkways, and perennial gardens with an irrigation system, plus a private back deck for relaxing or entertaining. Step inside to soaring 9-ft ceilings, elegant crown mouldings, rich hardwood flooring, and a bright open-concept design. The vaulted family room with a cozy fireplace flows seamlessly into the spacious eat-in kitchen, complete with granite countertops, gas stove, quality cabinetry, and ample seating perfect for family gatherings. The large principal bedroom offers a walk-in closet and a luxurious 5-piece ensuite. The fully finished basement boasts a huge family room, cold storage, plenty of space for hobbies, and the potential to add a 4th bedroom if desired. Freshly painted and move-in ready, this home combines style and functionality. As part of a welcoming community, enjoy access to the outdoor pool, tennis, and basketball courts with a low annual association fee of just $400. (id:19720)
Property Details
| MLS® Number | X12433686 |
| Property Type | Single Family |
| Community Name | 1601 - Greely |
| Equipment Type | Water Heater |
| Features | Wooded Area, Irregular Lot Size, Flat Site, Sump Pump |
| Parking Space Total | 6 |
| Rental Equipment Type | Water Heater |
| Structure | Deck, Patio(s) |
Building
| Bathroom Total | 3 |
| Bedrooms Above Ground | 3 |
| Bedrooms Total | 3 |
| Age | 16 To 30 Years |
| Amenities | Fireplace(s) |
| Appliances | Garage Door Opener Remote(s), Oven - Built-in, Central Vacuum, Water Softener, Water Treatment, Water Meter, Dishwasher, Dryer, Garage Door Opener, Microwave, Stove, Washer, Window Coverings, Refrigerator |
| Architectural Style | Bungalow |
| Basement Development | Finished |
| Basement Type | Full (finished) |
| Construction Style Attachment | Detached |
| Cooling Type | Central Air Conditioning, Air Exchanger, Ventilation System |
| Exterior Finish | Brick |
| Fireplace Present | Yes |
| Fireplace Total | 1 |
| Foundation Type | Poured Concrete |
| Half Bath Total | 1 |
| Heating Fuel | Natural Gas |
| Heating Type | Forced Air |
| Stories Total | 1 |
| Size Interior | 2,000 - 2,500 Ft2 |
| Type | House |
Parking
| Attached Garage | |
| Garage | |
| Inside Entry |
Land
| Acreage | No |
| Landscape Features | Landscaped |
| Sewer | Septic System |
| Size Depth | 215 Ft |
| Size Frontage | 116 Ft ,10 In |
| Size Irregular | 116.9 X 215 Ft |
| Size Total Text | 116.9 X 215 Ft |
| Zoning Description | Residential |
Rooms
| Level | Type | Length | Width | Dimensions |
|---|---|---|---|---|
| Basement | Family Room | 9.98 m | 11.9 m | 9.98 m x 11.9 m |
| Basement | Den | 4.3 m | 3.3 m | 4.3 m x 3.3 m |
| Basement | Utility Room | 3.8 m | 3.3 m | 3.8 m x 3.3 m |
| Basement | Utility Room | 2.7 m | 4.08 m | 2.7 m x 4.08 m |
| Main Level | Foyer | 2.7 m | 3.5 m | 2.7 m x 3.5 m |
| Main Level | Bedroom | 4.17 m | 3.63 m | 4.17 m x 3.63 m |
| Main Level | Laundry Room | 2.34 m | 2.37 m | 2.34 m x 2.37 m |
| Main Level | Dining Room | 3.7 m | 4.4 m | 3.7 m x 4.4 m |
| Main Level | Living Room | 7.09 m | 6.7 m | 7.09 m x 6.7 m |
| Main Level | Kitchen | 5 m | 4.6 m | 5 m x 4.6 m |
| Main Level | Kitchen | 2.88 m | 4.6 m | 2.88 m x 4.6 m |
| Main Level | Bathroom | 2.53 m | 1.75 m | 2.53 m x 1.75 m |
| Main Level | Primary Bedroom | 4.97 m | 3.97 m | 4.97 m x 3.97 m |
| Main Level | Other | 2.02 m | 1.84 m | 2.02 m x 1.84 m |
| Main Level | Bathroom | 3.33 m | 4.05 m | 3.33 m x 4.05 m |
| Main Level | Bedroom | 3.88 m | 2.92 m | 3.88 m x 2.92 m |
Utilities
| Cable | Installed |
| Electricity | Installed |
| Sewer | Installed |
https://www.realtor.ca/real-estate/28928404/1238-tintern-drive-w-ottawa-1601-greely
Contact Us
Contact us for more information

Chris Hilliard
Broker
www.allprorealestate.ca/
1636 River Road
Ottawa, Ontario K4M 1B4
(613) 799-7700


