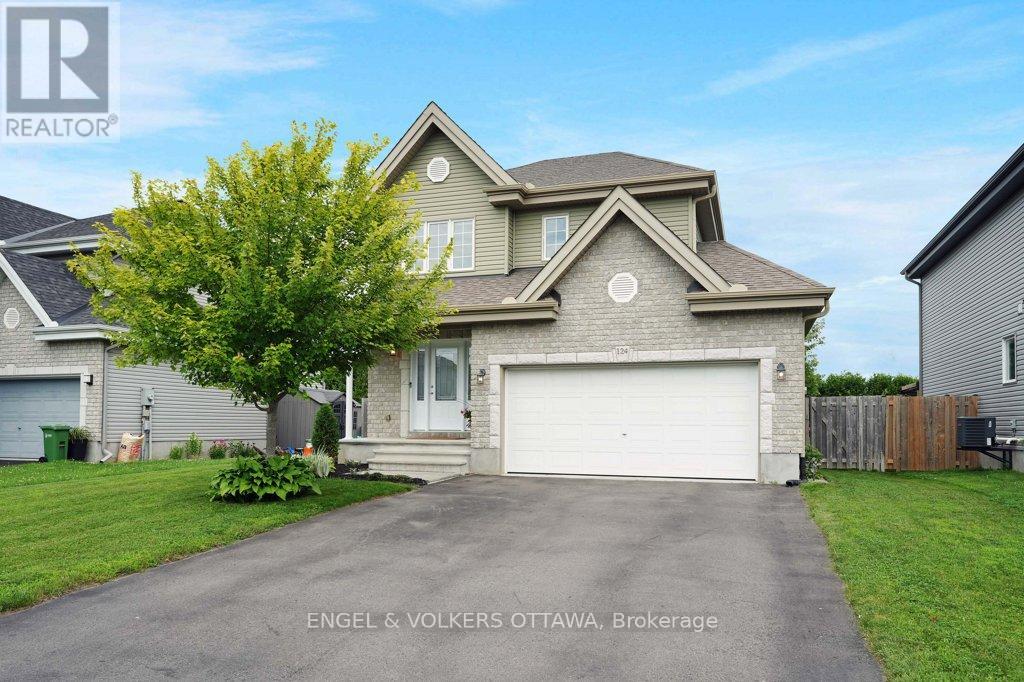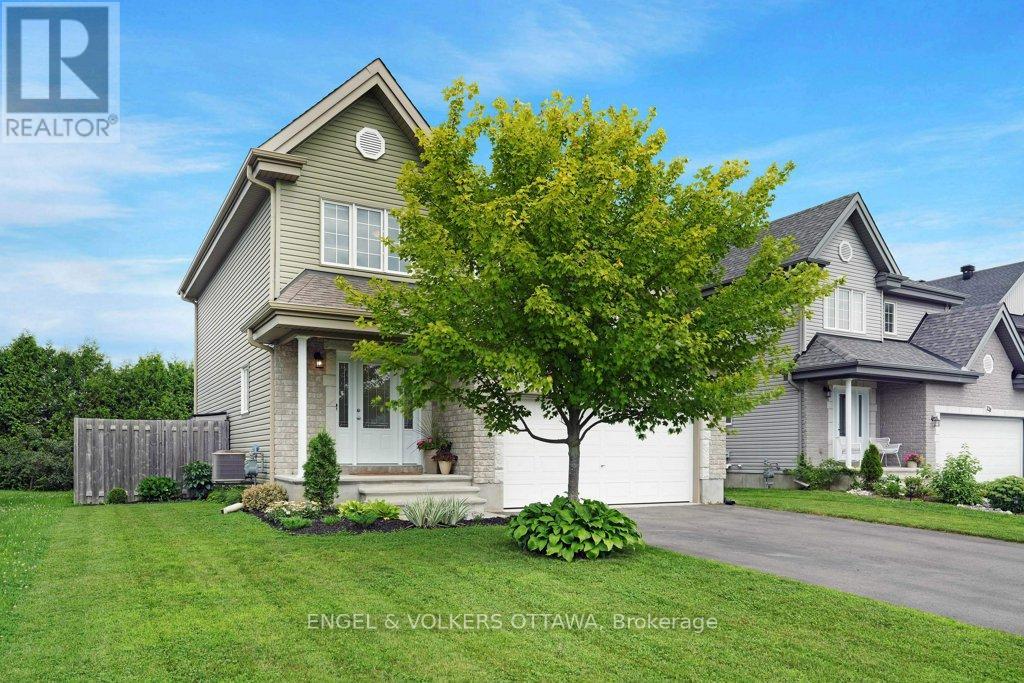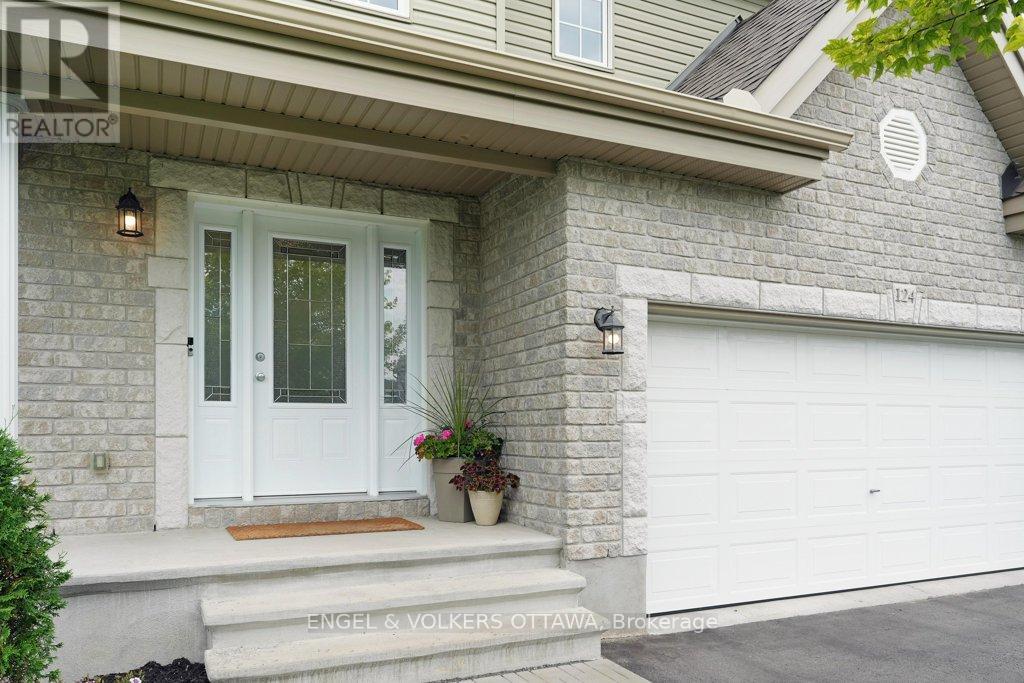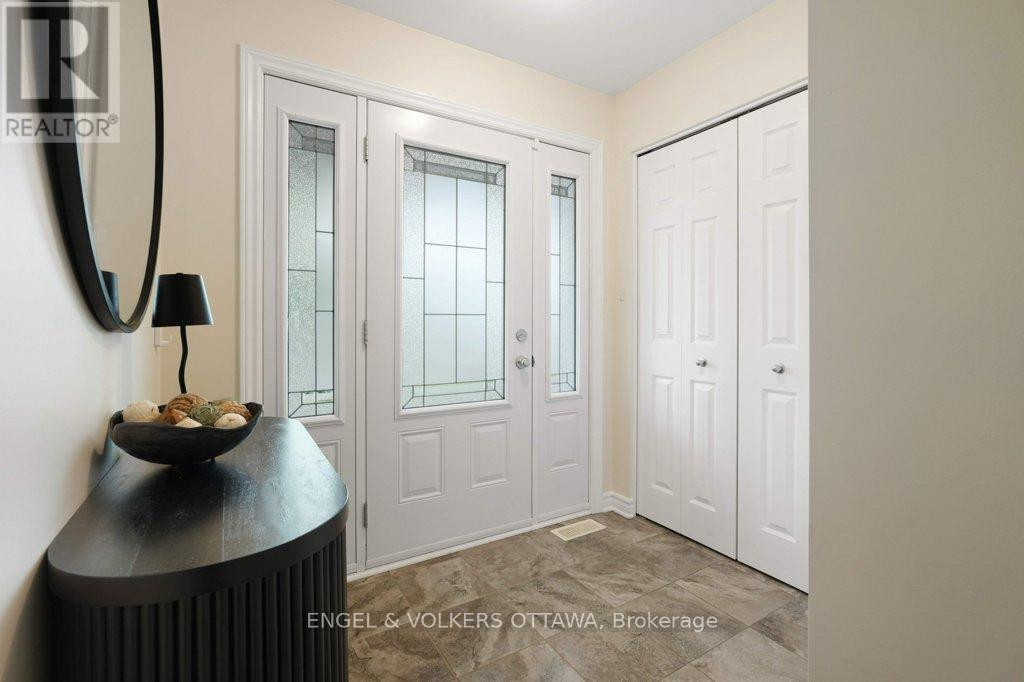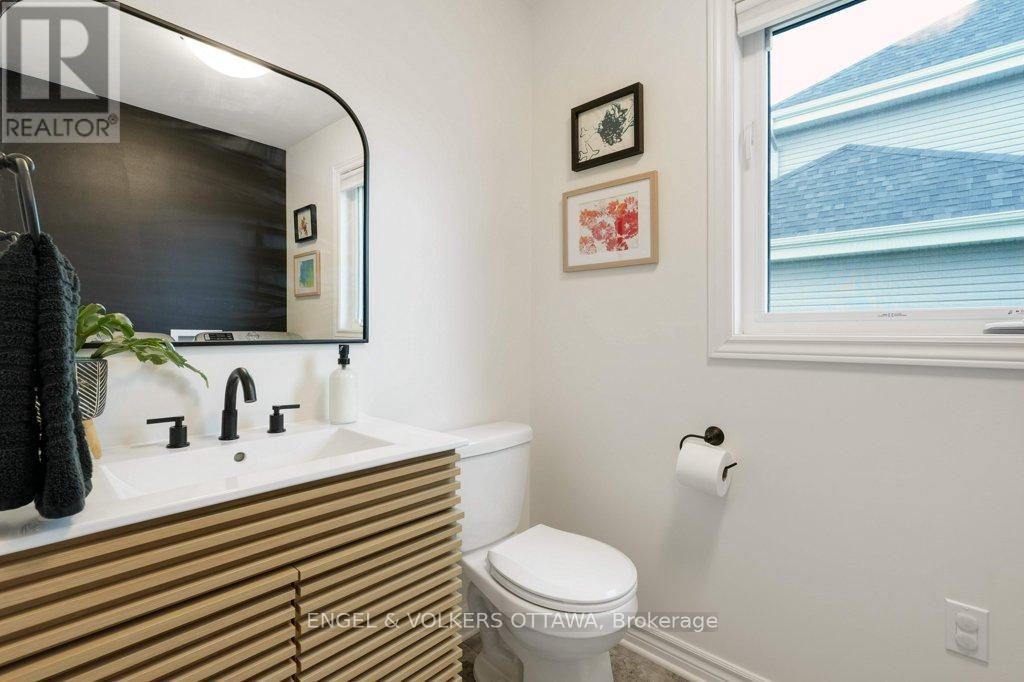124 Abbey Crescent Russell, Ontario K4R 0B7
$679,900
Set on a quiet crescent in one of Russell's most welcoming family neighbourhoods, 124 Abbey Crescent offers the kind of comfort, charm, and practicality that makes everyday living feel easy. Just a short drive from Ottawa, this beautifully maintained home is less than 10 years old and thoughtfully upgraded throughout. Truly move-in ready! Step inside to a bright, open main floor that blends function and warmth. The living and dining areas flow effortlessly, making it easy to keep an eye on little ones or host family and friends. The kitchen, with its neutral finishes and ample storage, is both stylish and efficient. Upstairs, you'll find three comfortable bedrooms, including a spacious primary suite with a cheater door to the main bathroom and generous closet space. The finished basement adds flexibility with a rec room, including cozy gas fireplace, additional bedroom, and full bathroom. Perfect for guests, teens, or a growing family. Step outside into a large and private, fully fenced backyard: ideal for kids, pets, or summer BBQs. And when the sun sets, you'll love ending the day under a blanket of stars! Just one of the many perks of this peaceful, small-town setting. With parks, schools, trails, and every amenity close by, 124 Abbey Crescent checks all the boxes for family living. Come see why life in Russell is the upgrade your family has been waiting for. (id:19720)
Property Details
| MLS® Number | X12338759 |
| Property Type | Single Family |
| Community Name | 601 - Village of Russell |
| Parking Space Total | 6 |
| Structure | Shed |
Building
| Bathroom Total | 3 |
| Bedrooms Above Ground | 3 |
| Bedrooms Below Ground | 1 |
| Bedrooms Total | 4 |
| Amenities | Fireplace(s) |
| Appliances | Garage Door Opener Remote(s), Dishwasher, Dryer, Freezer, Microwave, Stove, Washer, Window Coverings, Refrigerator |
| Basement Development | Finished |
| Basement Type | N/a (finished) |
| Construction Style Attachment | Detached |
| Cooling Type | Central Air Conditioning |
| Exterior Finish | Brick, Vinyl Siding |
| Fireplace Present | Yes |
| Foundation Type | Poured Concrete |
| Half Bath Total | 1 |
| Heating Fuel | Natural Gas |
| Heating Type | Forced Air |
| Stories Total | 2 |
| Size Interior | 1,500 - 2,000 Ft2 |
| Type | House |
| Utility Water | Municipal Water |
Parking
| Attached Garage | |
| Garage |
Land
| Acreage | No |
| Sewer | Sanitary Sewer |
| Size Depth | 110 Ft ,2 In |
| Size Frontage | 50 Ft |
| Size Irregular | 50 X 110.2 Ft |
| Size Total Text | 50 X 110.2 Ft |
Rooms
| Level | Type | Length | Width | Dimensions |
|---|---|---|---|---|
| Second Level | Primary Bedroom | 5.05 m | 4 m | 5.05 m x 4 m |
| Second Level | Bathroom | 3.47 m | 3.41 m | 3.47 m x 3.41 m |
| Second Level | Bedroom 2 | 3.94 m | 3.08 m | 3.94 m x 3.08 m |
| Second Level | Bedroom 3 | 3.92 m | 3.05 m | 3.92 m x 3.05 m |
| Basement | Bathroom | 2.33 m | 1.66 m | 2.33 m x 1.66 m |
| Basement | Utility Room | 12.8 m | 4.18 m | 12.8 m x 4.18 m |
| Basement | Family Room | 5.56 m | 4.19 m | 5.56 m x 4.19 m |
| Basement | Bedroom | 4 m | 3.1 m | 4 m x 3.1 m |
| Main Level | Living Room | 4.66 m | 3.64 m | 4.66 m x 3.64 m |
| Main Level | Dining Room | 3.39 m | 3.36 m | 3.39 m x 3.36 m |
| Main Level | Kitchen | 3.29 m | 2.68 m | 3.29 m x 2.68 m |
| Main Level | Bathroom | 2.41 m | 1.49 m | 2.41 m x 1.49 m |
https://www.realtor.ca/real-estate/28720846/124-abbey-crescent-russell-601-village-of-russell
Contact Us
Contact us for more information
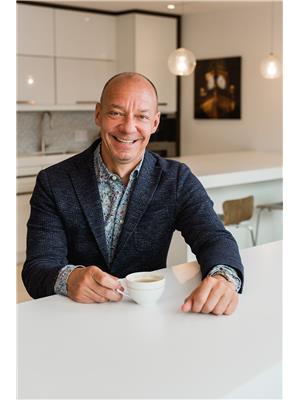
Sean Mccann
Broker
www.youtube.com/embed/YbyKf6p6VBs
theguywiththedog.com/
www.facebook.com/theguywiththedogrealestate/
www.linkedin.com/in/sean-mccann-543b5b21/
1433 Wellington St W Unit 113
Ottawa, Ontario K1Y 2X4
(613) 422-8688
(613) 422-6200
ottawacentral.evrealestate.com/


