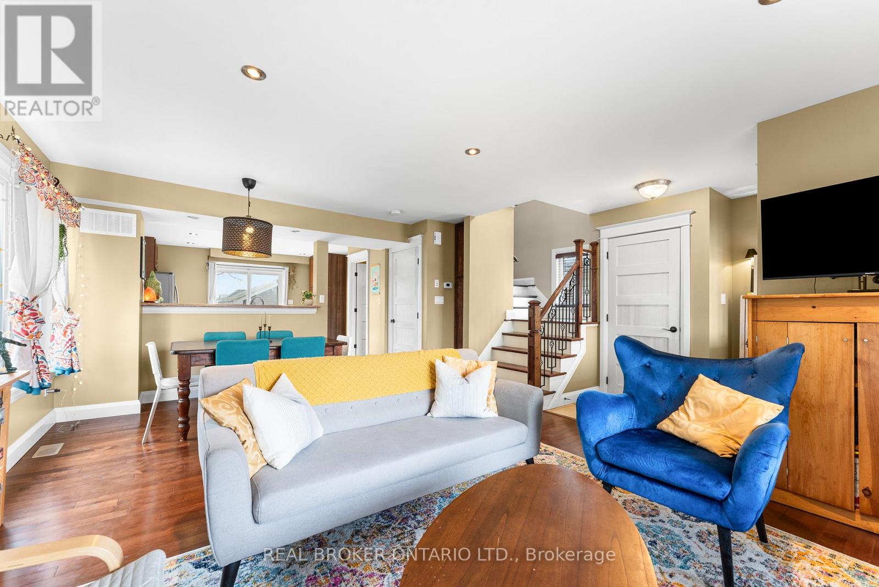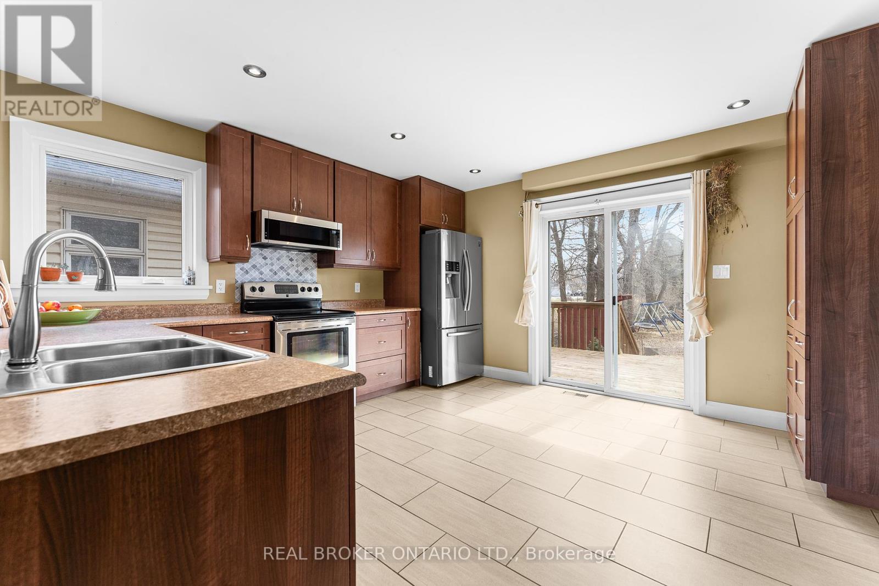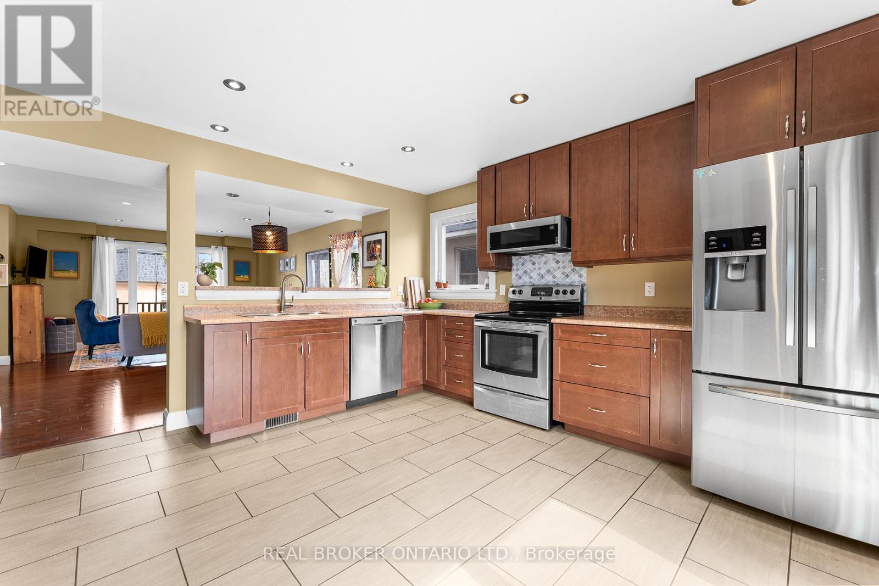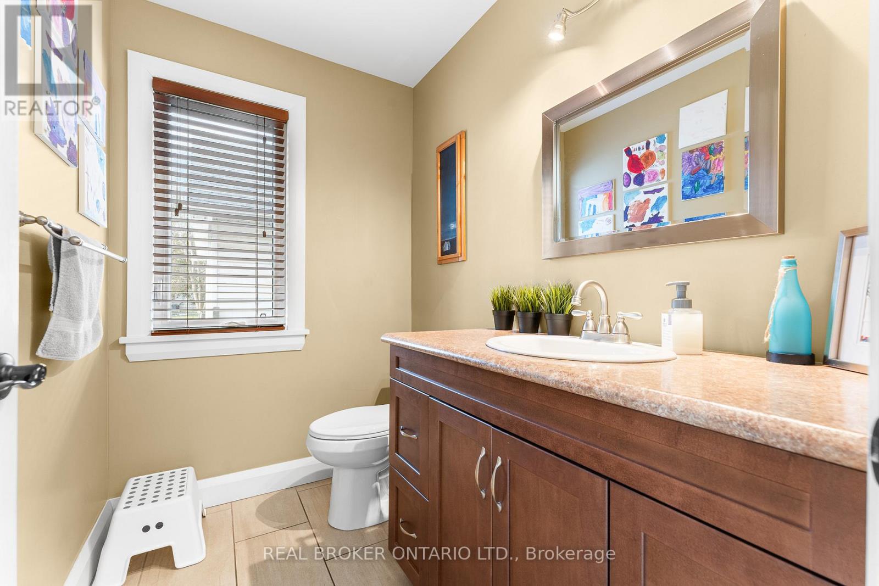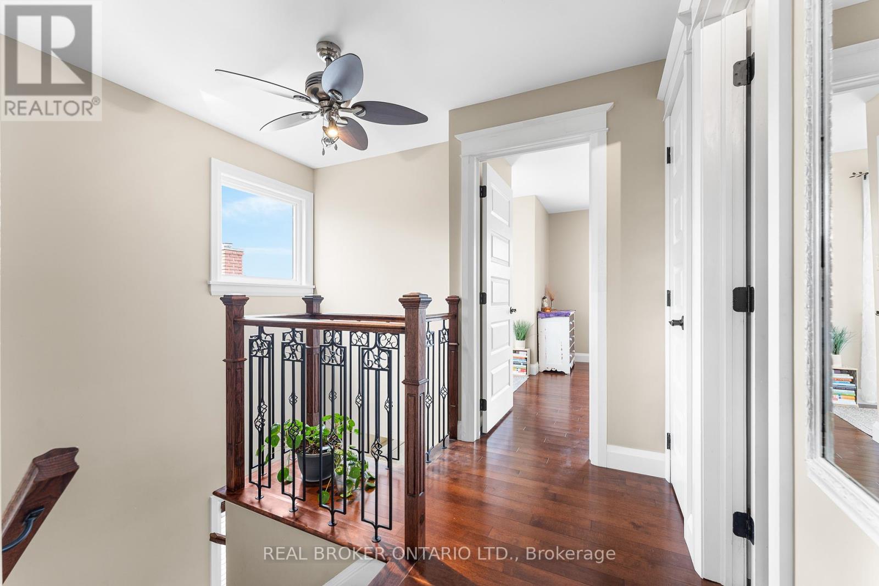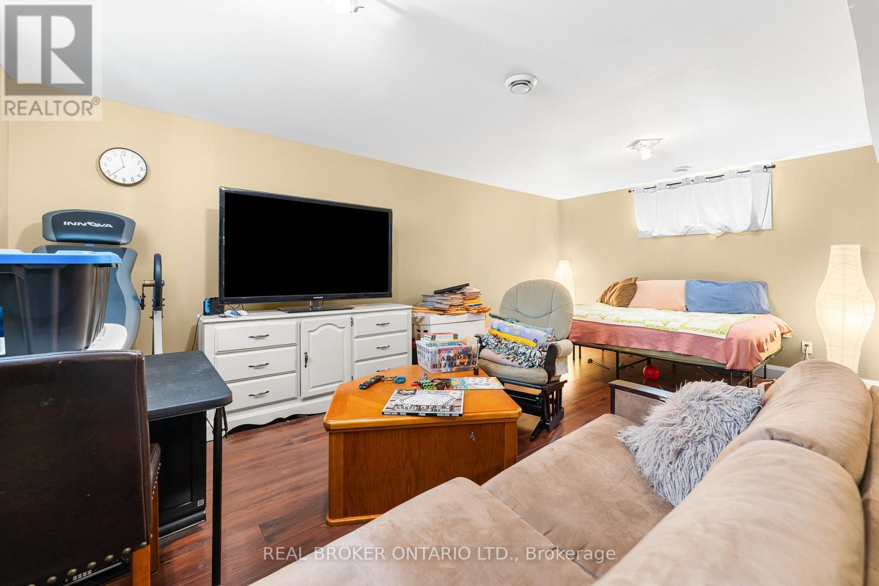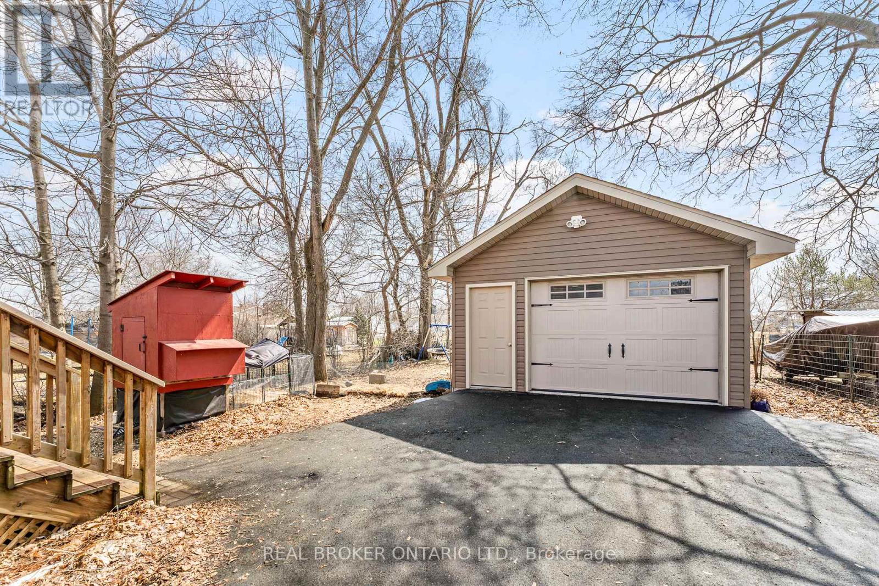124 Arthur Street Carleton Place, Ontario K7C 1C3
$2,800 Monthly
Welcome to 124 Arthur Street in charming Carleton Place! This beautiful 3-bedroom, 2.5-bath single-family home is tucked away on a quiet street, steps from several schools, the Mississippi River, Riverside Park, and the vibrant shops and cafés of Bridge Street. Inside, you'll find gorgeous hardwood floors, an open-concept living, dining, and kitchen area filled with natural light, stainless steel appliances, and a stunning hardwood staircase with ornate spindles. A slider off the kitchen leads to a massive, fully fenced backyard and detached garage. Enjoy the privacy of cedar hedges, a welcoming front porch, and ample parking. The fully finished basement offers additional living space and a convenient third bathroom. Ideal for families, this home blends location, lifestyle, and character. Available July 15, 2025, on a two-year lease. Book your showing today! (id:19720)
Property Details
| MLS® Number | X12113045 |
| Property Type | Single Family |
| Community Name | 909 - Carleton Place |
| Features | In Suite Laundry |
| Parking Space Total | 4 |
Building
| Bathroom Total | 3 |
| Bedrooms Above Ground | 3 |
| Bedrooms Total | 3 |
| Appliances | Dishwasher, Dryer, Hood Fan, Microwave, Stove, Washer, Refrigerator |
| Basement Development | Finished |
| Basement Type | Full (finished) |
| Construction Style Attachment | Detached |
| Cooling Type | Central Air Conditioning |
| Exterior Finish | Vinyl Siding |
| Foundation Type | Poured Concrete |
| Half Bath Total | 1 |
| Heating Fuel | Natural Gas |
| Heating Type | Forced Air |
| Stories Total | 2 |
| Size Interior | 1,100 - 1,500 Ft2 |
| Type | House |
| Utility Water | Municipal Water |
Parking
| Detached Garage | |
| Garage |
Land
| Acreage | No |
| Sewer | Sanitary Sewer |
| Size Depth | 175 Ft ,10 In |
| Size Frontage | 37 Ft |
| Size Irregular | 37 X 175.9 Ft |
| Size Total Text | 37 X 175.9 Ft |
Rooms
| Level | Type | Length | Width | Dimensions |
|---|---|---|---|---|
| Second Level | Primary Bedroom | 4.26 m | 3.65 m | 4.26 m x 3.65 m |
| Second Level | Bedroom | 3.04 m | 3.27 m | 3.04 m x 3.27 m |
| Second Level | Bedroom | 3.04 m | 3.27 m | 3.04 m x 3.27 m |
| Basement | Family Room | 5.79 m | 5.33 m | 5.79 m x 5.33 m |
| Main Level | Living Room | 4.26 m | 3.04 m | 4.26 m x 3.04 m |
| Main Level | Dining Room | 4.26 m | 2.76 m | 4.26 m x 2.76 m |
| Main Level | Kitchen | 4.26 m | 3 m | 4.26 m x 3 m |
| Main Level | Laundry Room | 2.33 m | 1.77 m | 2.33 m x 1.77 m |
https://www.realtor.ca/real-estate/28235440/124-arthur-street-carleton-place-909-carleton-place
Contact Us
Contact us for more information

Kevin Cosgrove
Salesperson
www.youtube.com/embed/NJPDyzTDHDQ
www.youtube.com/embed/e0zenON1f0k
1 Rideau St Unit 7th Floor
Ottawa, Ontario K1N 8S7
(888) 311-1172









