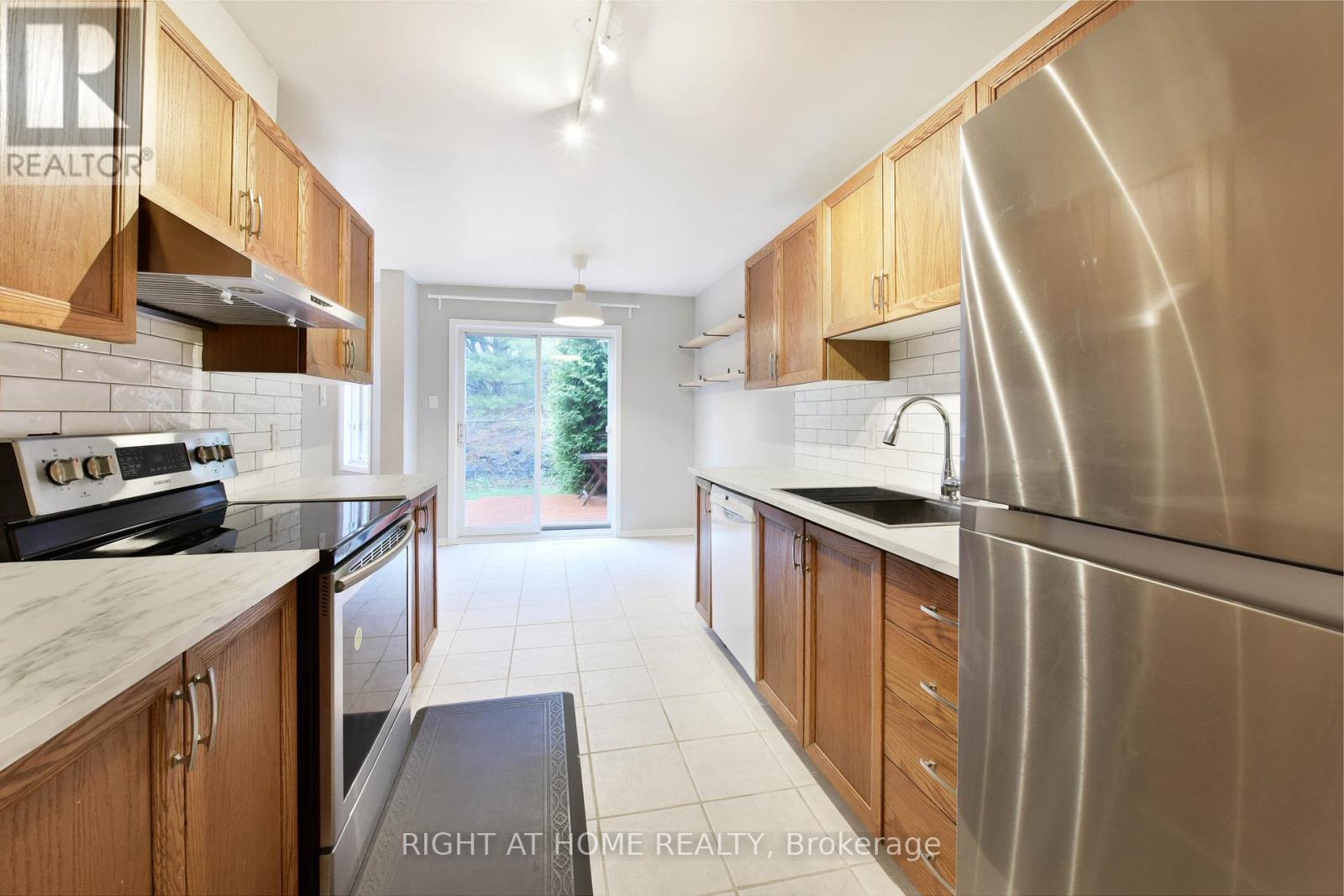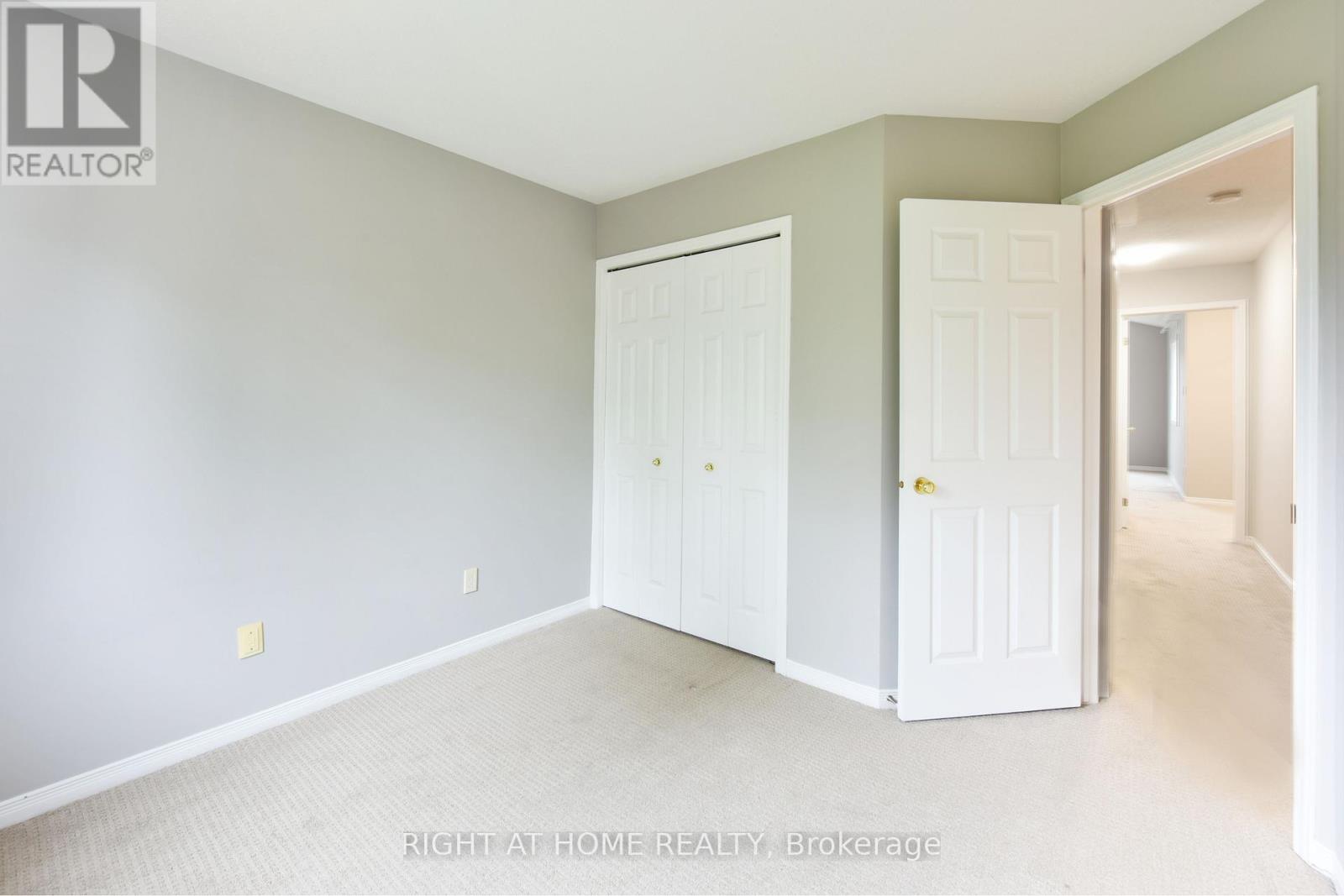124 Blackdome Crescent Ottawa, Ontario K2T 1A7
$2,775 Monthly
Classic END-UNIT townhome for rent in the heart of the highly sought-after, prestigious community of Kanata Lakes, offering NO REAR NEIGHBOURS and backing onto a serene forest. This 1st level of the beautiful and clean home features hardwood floors, large windows, a cozy corner gas fireplace and a modern kitchen with beautiful backsplash, many counters, eat-in area and direct access to the private backyard. Upstairs boasts newer carpeting (2022), three generously sized bedrooms, a main bath, linen closet and a sun-filled primary bedroom with vaulted ceiling, walk-in closet, and luxurious en-suite with soaker tub and separate shower. Enjoy a peaceful backyard with mature hedges and a deck, perfect for relaxing or entertaining. Close to top-ranked schools including Earl of March and All Saints HS, Kanata North Technology Park, Kanata Centrum, parks, transit, golf and have quick access to Hwy 417. Tenant pays water & sewer, hydro, gas, hot water tank rental, telephone, cable/internet, snow removal and grass cutting. (id:19720)
Property Details
| MLS® Number | X12117423 |
| Property Type | Single Family |
| Community Name | 9007 - Kanata - Kanata Lakes/Heritage Hills |
| Parking Space Total | 3 |
Building
| Bathroom Total | 3 |
| Bedrooms Above Ground | 3 |
| Bedrooms Total | 3 |
| Amenities | Fireplace(s) |
| Appliances | Dishwasher, Dryer, Freezer, Hood Fan, Stove, Washer, Refrigerator |
| Basement Development | Unfinished |
| Basement Type | N/a (unfinished) |
| Construction Style Attachment | Attached |
| Cooling Type | Central Air Conditioning |
| Exterior Finish | Brick, Vinyl Siding |
| Fireplace Present | Yes |
| Fireplace Total | 1 |
| Foundation Type | Poured Concrete |
| Half Bath Total | 1 |
| Heating Fuel | Natural Gas |
| Heating Type | Forced Air |
| Stories Total | 2 |
| Type | Row / Townhouse |
| Utility Water | Municipal Water |
Parking
| Attached Garage | |
| Garage | |
| Inside Entry |
Land
| Acreage | No |
| Sewer | Sanitary Sewer |
Rooms
| Level | Type | Length | Width | Dimensions |
|---|---|---|---|---|
| Second Level | Primary Bedroom | 3.01 m | 5.15 m | 3.01 m x 5.15 m |
| Second Level | Bathroom | 2.98 m | 2.3 m | 2.98 m x 2.3 m |
| Second Level | Bedroom 2 | 2.85 m | 2.86 m | 2.85 m x 2.86 m |
| Second Level | Bedroom 3 | 2.71 m | 2.63 m | 2.71 m x 2.63 m |
| Second Level | Bathroom | 2.26 m | 1.5 m | 2.26 m x 1.5 m |
| Main Level | Living Room | 6.05 m | 3 m | 6.05 m x 3 m |
| Main Level | Kitchen | 2.55 m | 2.38 m | 2.55 m x 2.38 m |
| Main Level | Eating Area | 2.55 m | 2.28 m | 2.55 m x 2.28 m |
| Main Level | Bathroom | 1.4 m | 1.3 m | 1.4 m x 1.3 m |
Contact Us
Contact us for more information

Xidong Fu
Salesperson
14 Chamberlain Ave Suite 101
Ottawa, Ontario K1S 1V9
(613) 369-5199
(416) 391-0013

























