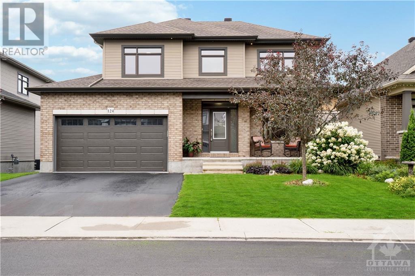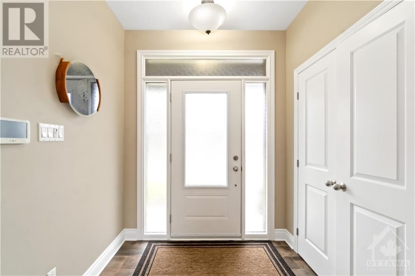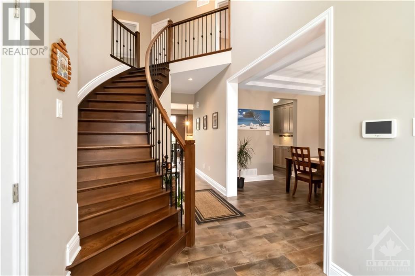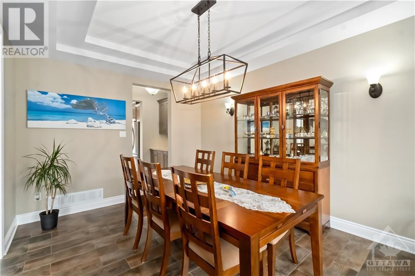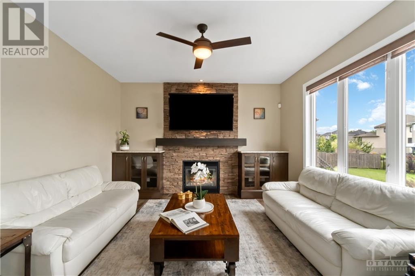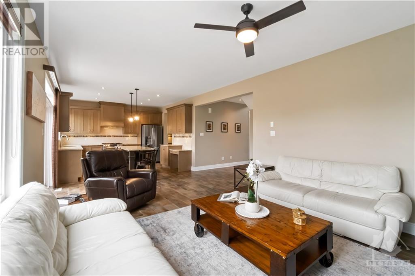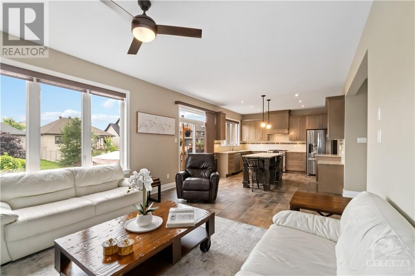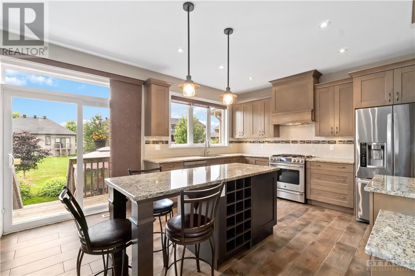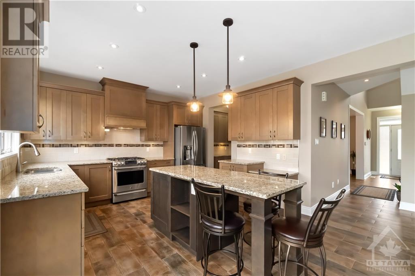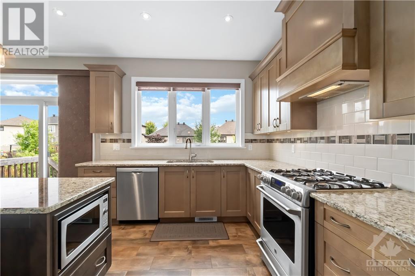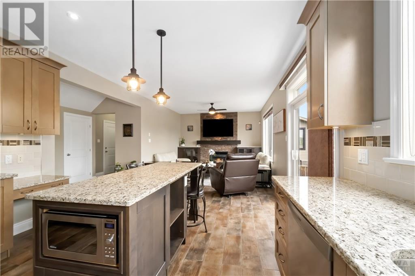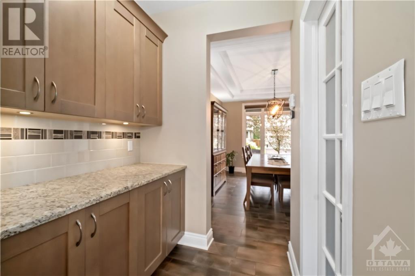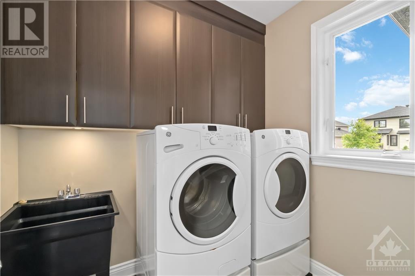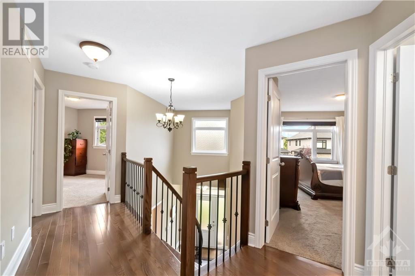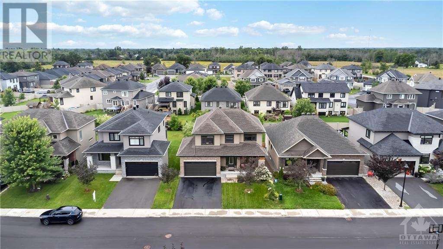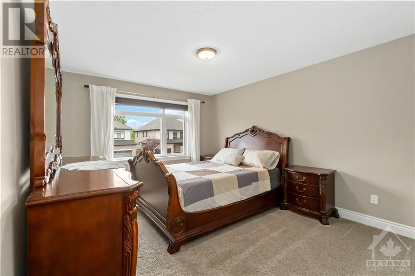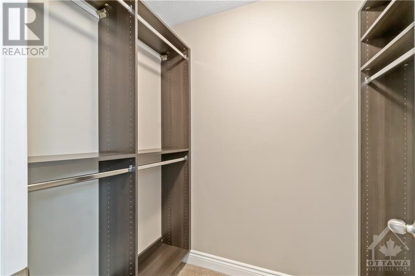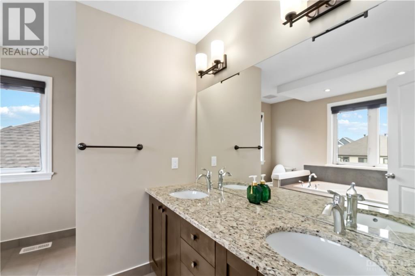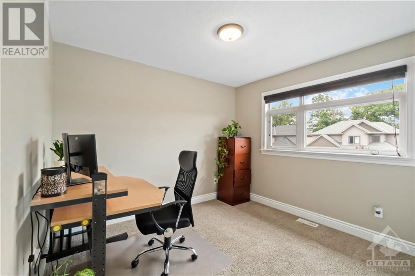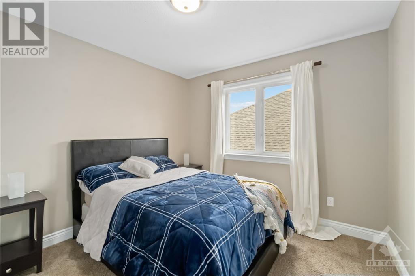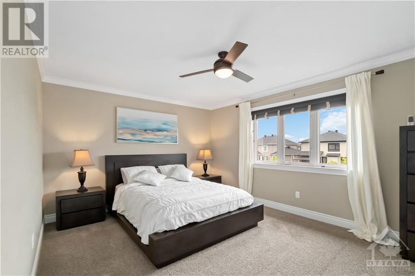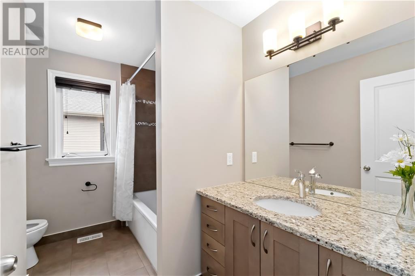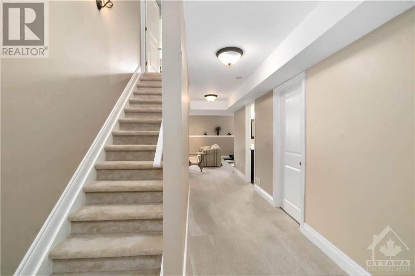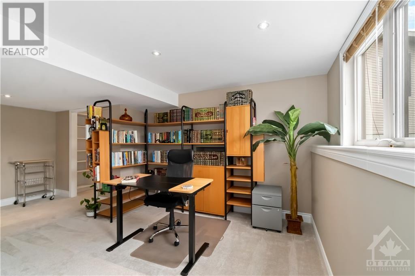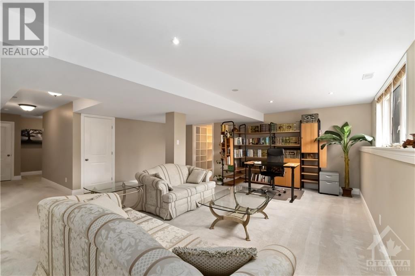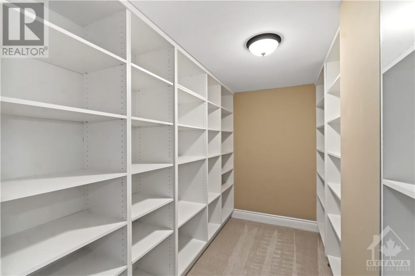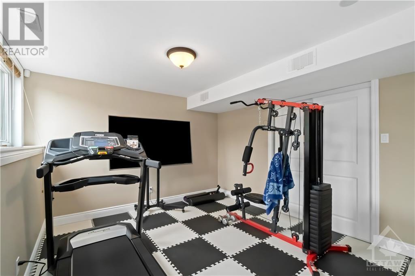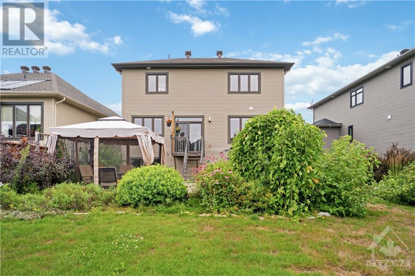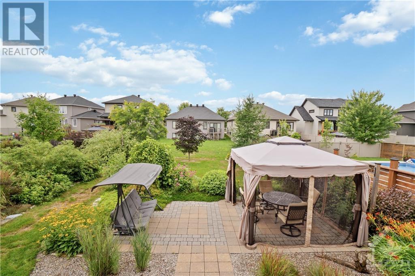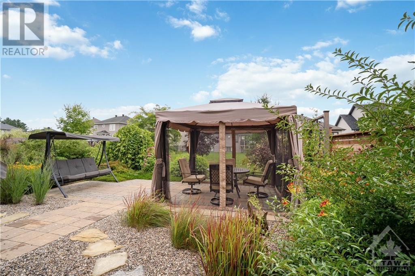124 Dulmage Crescent Carleton Place, Ontario K7C 0E6
$899,900
This home previously served as a builder model home and it is loaded with upgrades. The moment you step inside, it's clear that every detail has been carefully chosen to create a luxurious and inviting atmosphere. Upgraded ceramic tiles in the foyer set the tone for the rest of the main floor & the smooth 9ft ceilings add to the feeling of spaciousness. A spacious and a bright dining room area to host family gatherings. A large family room that is elegantly finished with real stone surrounding the gas fireplace. The kitchen is loaded with upgraded cabinets, top of the line S/S appliances, backsplash, walk-in pantry, granite counters & an extended island. The 2nd floor features a spacious primary bedroom with a 4pc ensuite, in addition to 3 spacious bedrooms. The basement comes fully finished with a designated gym/games area in addition to a spacious rec room & an elegant 2pc washroom (bathtub rough-in available) & storage. Spacious backyard with included gazebo. 24hr Irrevocable. (id:19720)
Property Details
| MLS® Number | 1386199 |
| Property Type | Single Family |
| Neigbourhood | Carleton Place |
| Amenities Near By | Shopping |
| Community Features | Family Oriented |
| Features | Gazebo, Automatic Garage Door Opener |
| Parking Space Total | 4 |
Building
| Bathroom Total | 4 |
| Bedrooms Above Ground | 4 |
| Bedrooms Total | 4 |
| Appliances | Refrigerator, Dishwasher, Hood Fan, Microwave, Stove, Washer, Blinds |
| Basement Development | Finished |
| Basement Type | Full (finished) |
| Constructed Date | 2014 |
| Construction Style Attachment | Detached |
| Cooling Type | Central Air Conditioning |
| Exterior Finish | Stone, Brick, Siding |
| Fireplace Present | Yes |
| Fireplace Total | 1 |
| Fixture | Ceiling Fans |
| Flooring Type | Wall-to-wall Carpet, Hardwood, Ceramic |
| Foundation Type | Poured Concrete |
| Half Bath Total | 2 |
| Heating Fuel | Natural Gas |
| Heating Type | Forced Air |
| Stories Total | 2 |
| Type | House |
| Utility Water | Municipal Water |
Parking
| Attached Garage |
Land
| Acreage | No |
| Land Amenities | Shopping |
| Sewer | Municipal Sewage System |
| Size Depth | 131 Ft ,3 In |
| Size Frontage | 49 Ft ,3 In |
| Size Irregular | 49.21 Ft X 131.23 Ft |
| Size Total Text | 49.21 Ft X 131.23 Ft |
| Zoning Description | Residential |
Rooms
| Level | Type | Length | Width | Dimensions |
|---|---|---|---|---|
| Second Level | Bedroom | 13'7" x 11'2" | ||
| Second Level | Bedroom | 11'0" x 9'11" | ||
| Second Level | Primary Bedroom | 15'5" x 12'0" | ||
| Second Level | Bedroom | 10'4" x 9'5" | ||
| Basement | Gym | 12'0" x 11'6" | ||
| Basement | Partial Bathroom | 6'0" x 5'7" | ||
| Main Level | Foyer | 8'6" x 6'11" | ||
| Main Level | Living Room | 14'6" x 13'10" | ||
| Main Level | Kitchen | 13'8" x 13'0" | ||
| Main Level | Laundry Room | 7'5" x 6'10" | ||
| Main Level | Partial Bathroom | 6'10" x 2'9" | ||
| Main Level | Dining Room | 14'10" x 11'2" | ||
| Main Level | Family Room | 15'6" x 12'7" |
https://www.realtor.ca/real-estate/26747604/124-dulmage-crescent-carleton-place-carleton-place
Interested?
Contact us for more information

Wael Gabr
Salesperson
www.waelgabr.com/
14 Chamberlain Ave Suite 101
Ottawa, Ontario K1S 1V9
(613) 369-5199
(416) 391-0013
www.rightathomerealty.com


