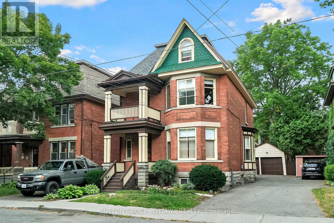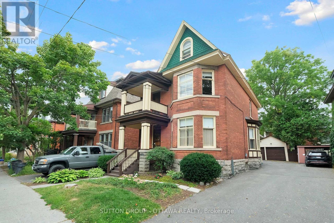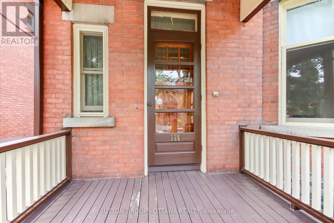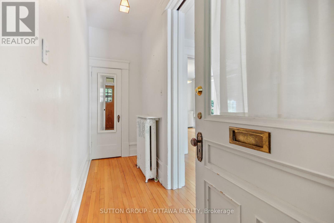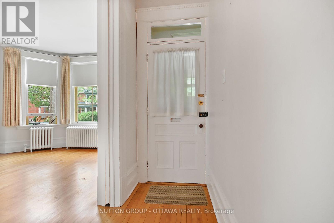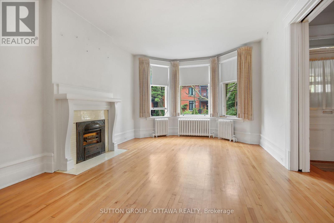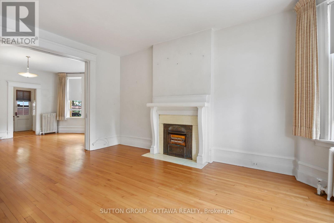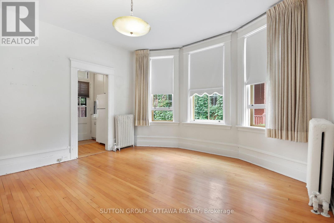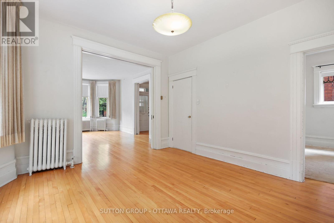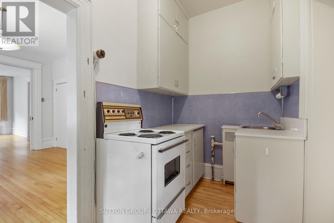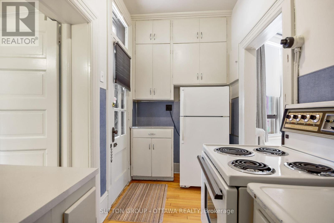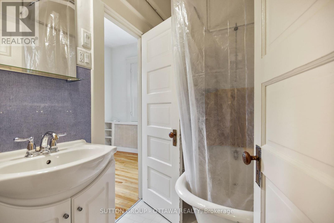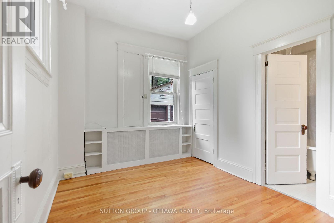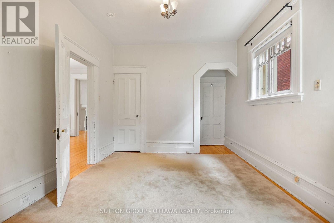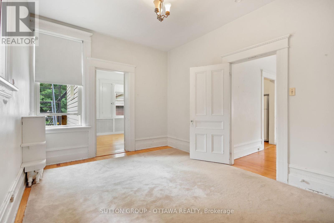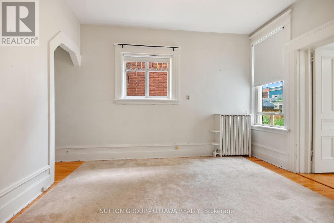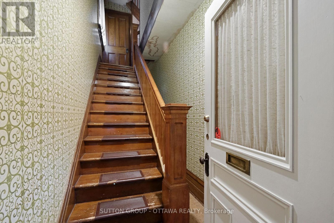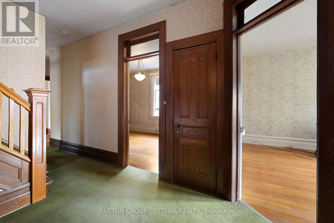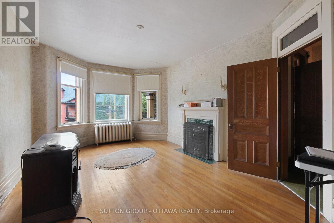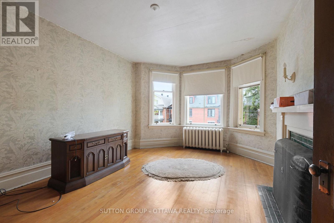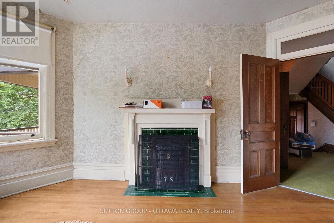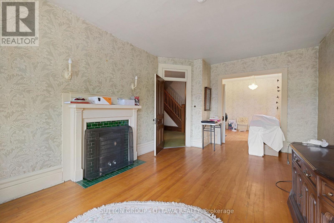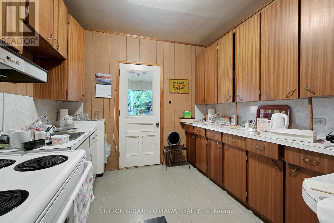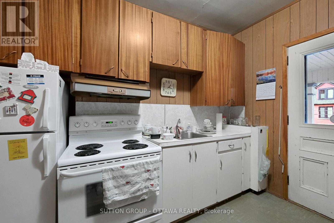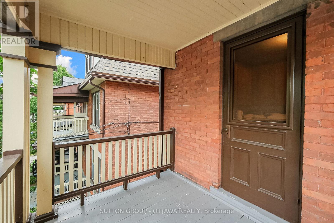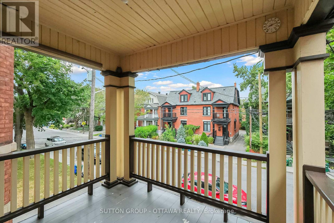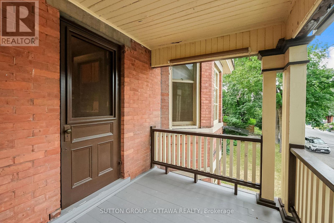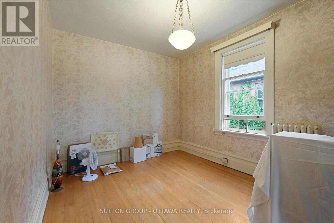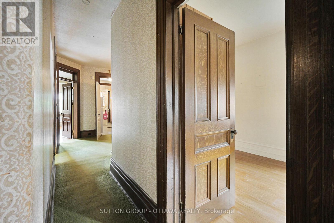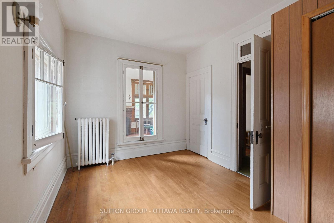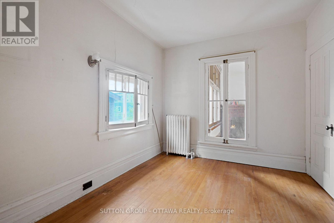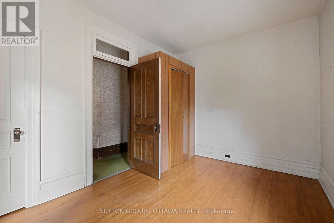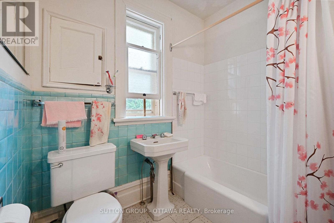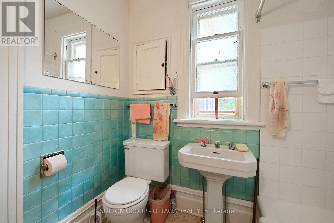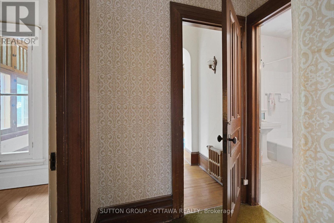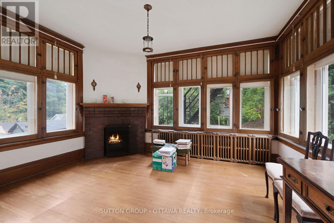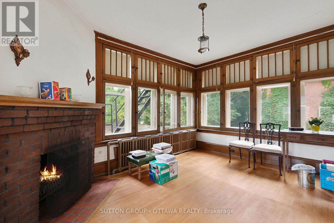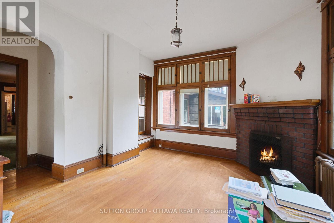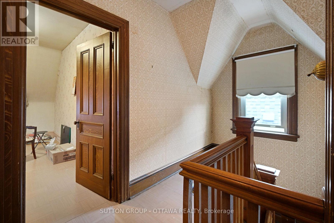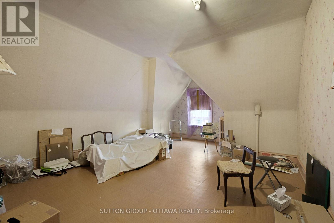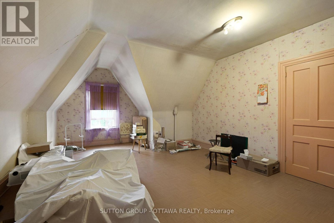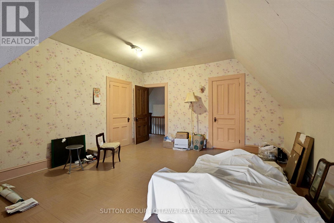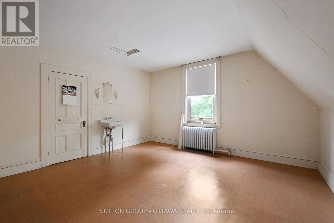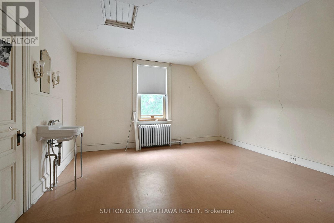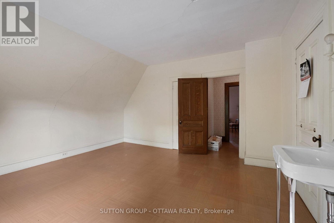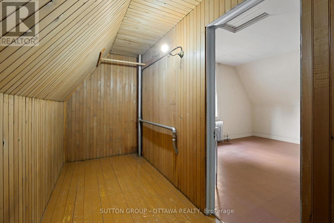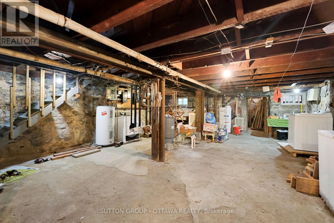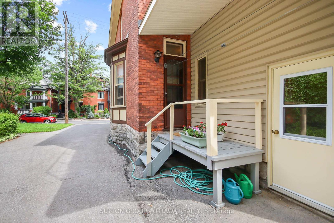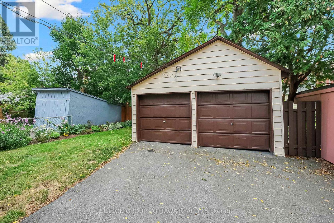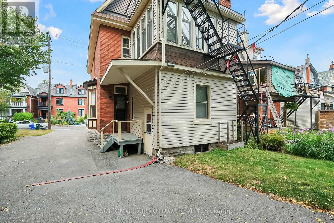124 Fourth Avenue Ottawa, Ontario K1S 2L4
$1,195,000
***PUBLIC OPEN HOUSE Sunday September 21, 2025 2:00pm - 4:00pm*** Offered for sale for the 1st time in 50+ years. Set proudly on one of the best streets in one of the most desirable pockets of the Glebe, this stately red-brick home purportedly built around 1898 offers a rare blend of historic charm, architectural presence, and exceptional potential. With its rich character and timeless curb appeal, this residence stands as a lasting tribute to the neighbourhoods storied past, now ready to be re-imagined into something truly spectacular. Currently configured as a duplex, the home features a bright and functional 1-bedroom + den, 1-bathroom unit on the main floor that boasts a spacious executive size living room & dining room. Upstairs there is a spacious 3-bedroom, 1-bathroom unit with extra space galore, spanning the second and third levels, ideal for multi-generational living, investment, or an easy conversion back into a grand single-family home. At the rear, a two-car garage accessed via a shared driveway adds a rare and valuable convenience in this walkable, vibrant neighbourhood. Whether you envision restoring its historic elegance, expanding upon the existing footprint, or creating a dream home that blends old-world charm with modern luxury, the possibilities here are endless.This is a golden opportunity to own a piece of Glebe history and craft your own legacy right in the heart of Ottawas most celebrated community. (id:19720)
Open House
This property has open houses!
2:00 pm
Ends at:4:00 pm
Property Details
| MLS® Number | X12406973 |
| Property Type | Multi-family |
| Community Name | 4401 - Glebe |
| Equipment Type | Water Heater - Electric, Water Heater |
| Features | Flat Site |
| Parking Space Total | 3 |
| Rental Equipment Type | Water Heater - Electric, Water Heater |
Building
| Bathroom Total | 2 |
| Bedrooms Above Ground | 4 |
| Bedrooms Total | 4 |
| Age | 100+ Years |
| Appliances | Water Meter, All |
| Basement Development | Unfinished |
| Basement Type | N/a (unfinished) |
| Exterior Finish | Brick Veneer, Vinyl Siding |
| Fire Protection | Alarm System, Smoke Detectors |
| Fireplace Present | Yes |
| Fireplace Total | 2 |
| Foundation Type | Stone |
| Heating Fuel | Oil |
| Heating Type | Radiant Heat |
| Stories Total | 3 |
| Size Interior | 2,500 - 3,000 Ft2 |
| Type | Duplex |
| Utility Water | Municipal Water |
Parking
| Detached Garage | |
| Garage |
Land
| Acreage | No |
| Fence Type | Partially Fenced |
| Sewer | Sanitary Sewer |
| Size Depth | 103 Ft |
| Size Frontage | 35 Ft |
| Size Irregular | 35 X 103 Ft |
| Size Total Text | 35 X 103 Ft |
| Zoning Description | R3p |
Rooms
| Level | Type | Length | Width | Dimensions |
|---|---|---|---|---|
| Second Level | Bedroom | 3.733 m | 2.811 m | 3.733 m x 2.811 m |
| Second Level | Office | 3.386 m | 3.95 m | 3.386 m x 3.95 m |
| Second Level | Kitchen | 3.199 m | 2.873 m | 3.199 m x 2.873 m |
| Second Level | Other | 2.111 m | 2.562 m | 2.111 m x 2.562 m |
| Second Level | Living Room | 5.55 m | 3.638 m | 5.55 m x 3.638 m |
| Second Level | Dining Room | 3.726 m | 2.925 m | 3.726 m x 2.925 m |
| Second Level | Bathroom | 1.939 m | 2.156 m | 1.939 m x 2.156 m |
| Third Level | Family Room | 4.286 m | 4.234 m | 4.286 m x 4.234 m |
| Third Level | Bedroom | 4.245 m | 4.417 m | 4.245 m x 4.417 m |
| Third Level | Other | Measurements not available | ||
| Third Level | Other | Measurements not available | ||
| Main Level | Living Room | 4.49 m | 3.86 m | 4.49 m x 3.86 m |
| Main Level | Dining Room | 4.21 m | 4.08 m | 4.21 m x 4.08 m |
| Main Level | Other | Measurements not available | ||
| Main Level | Kitchen | 1.7 m | 3.45 m | 1.7 m x 3.45 m |
| Main Level | Bedroom | 3.83 m | 3.22 m | 3.83 m x 3.22 m |
| Main Level | Den | 3.2 m | 2.71 m | 3.2 m x 2.71 m |
https://www.realtor.ca/real-estate/28869611/124-fourth-avenue-ottawa-4401-glebe
Contact Us
Contact us for more information
Michael Mah
Salesperson
300 Richmond Rd Unit 400
Ottawa, Ontario K1Z 6X6
(613) 744-5000
(343) 545-0004
suttonottawa.ca/


