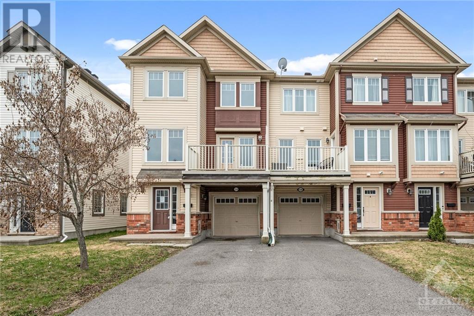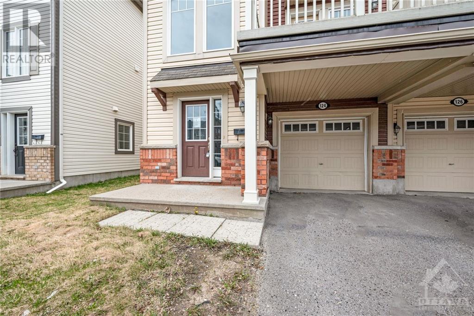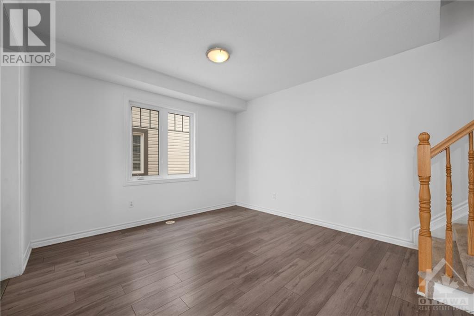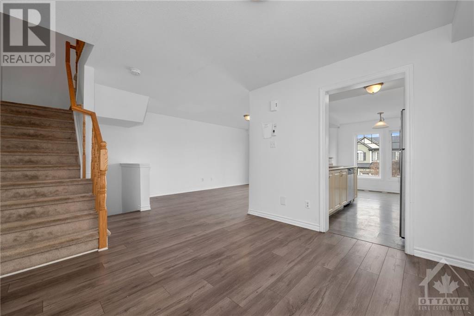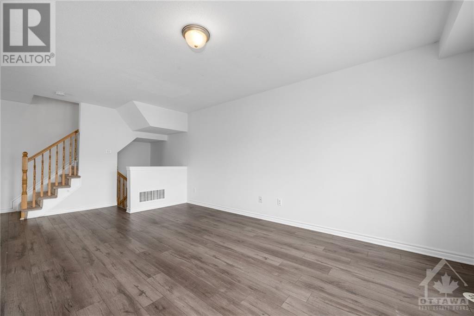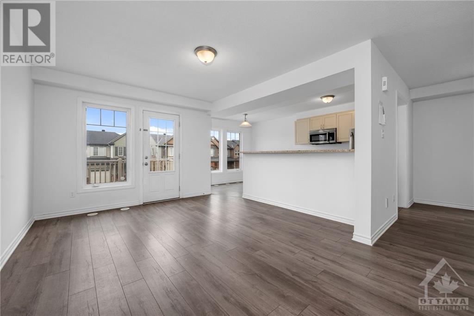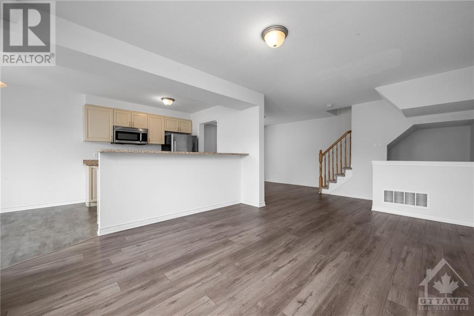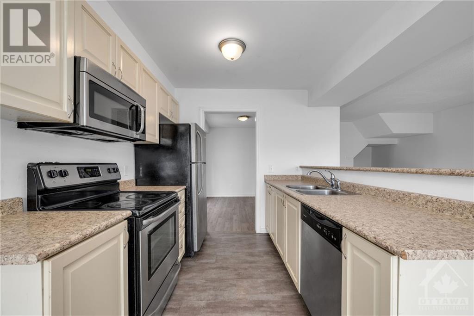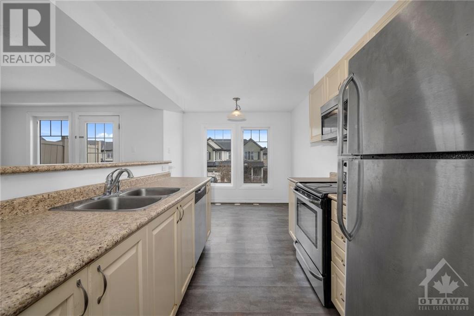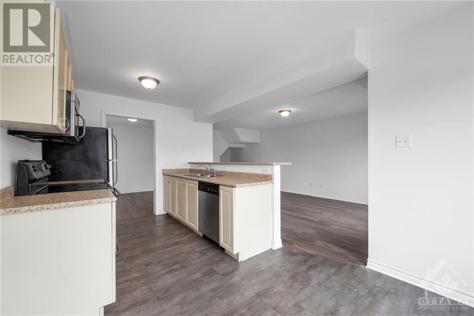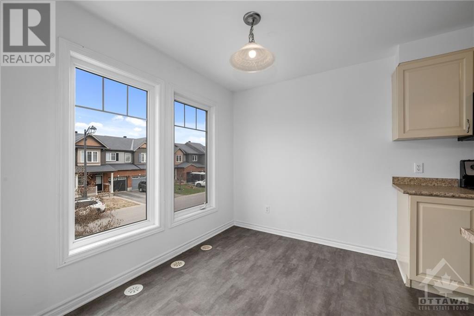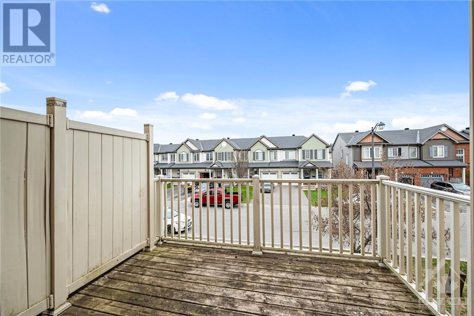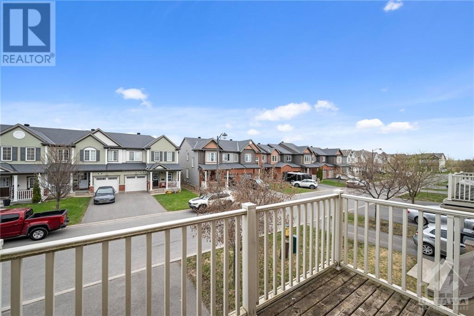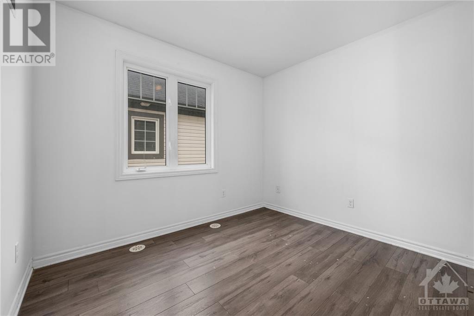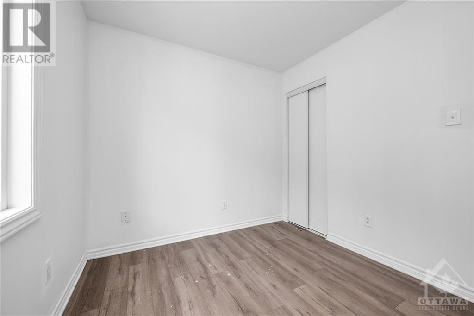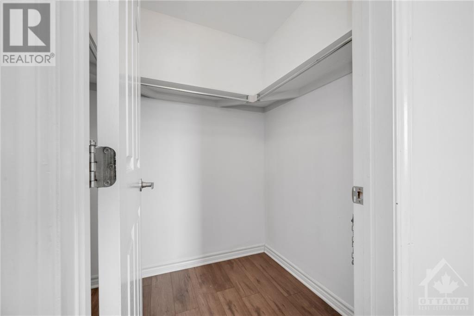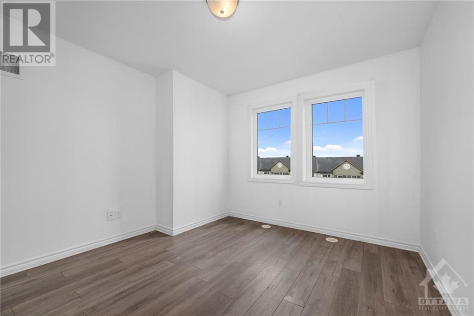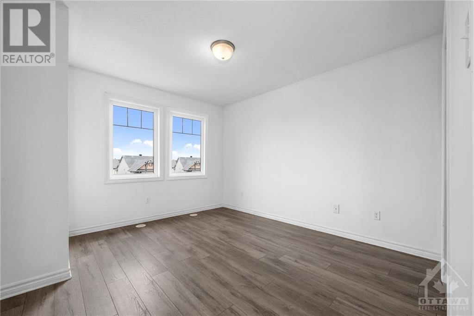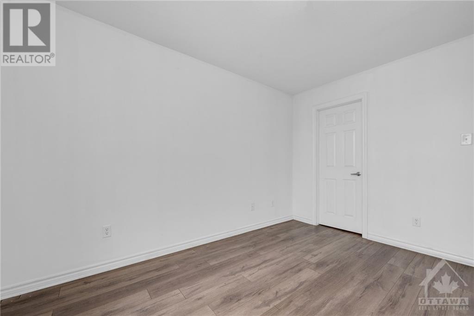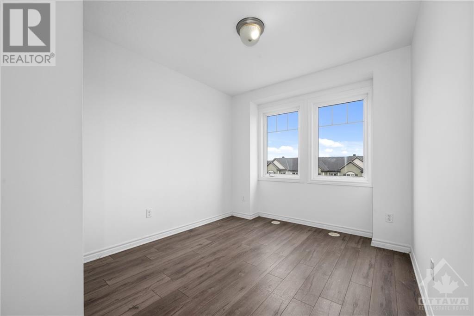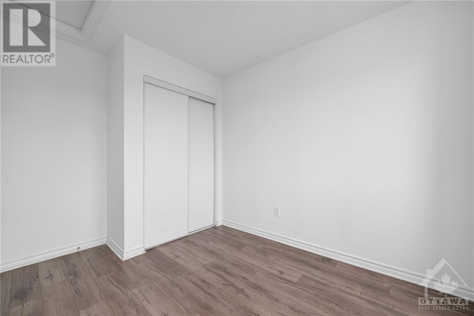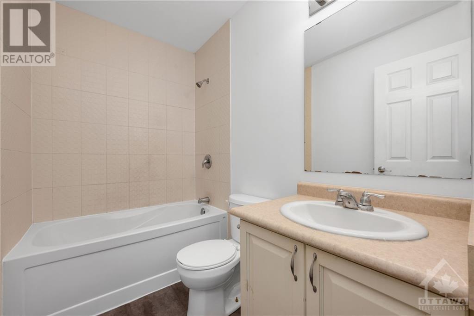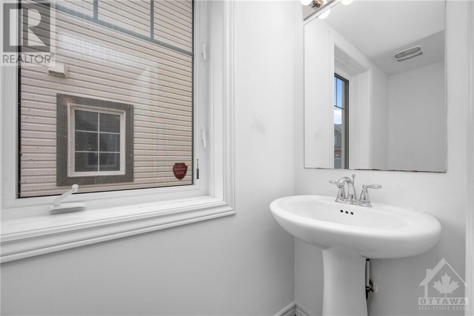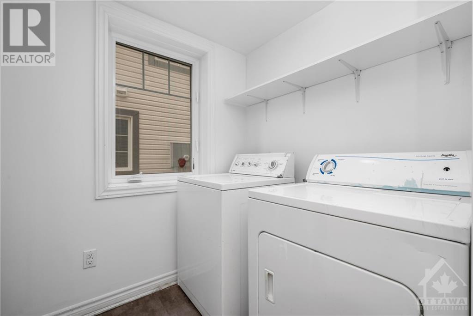124 Sunshine Crescent Ottawa, Ontario K4A 0V3
$520,000
Welcome to this inviting 3-bedroom, 2-bathroom FREEHOLD townhome in the heart of Orleans. Complete with a garage and conveniently located just steps away from public transit, a park with splash pad and only minutes from all amenities, schools, and the Francis Dupuis Sports Recreation Centre. As you enter, a bright foyer welcomes you, complete with a convenient powder room and laundry room, providing easy access to the single-car garage. The open-concept and bright living space is complete with a well-designed kitchen, featuring an inviting eating nook, ample cabinetry and counter space. Entertain in style in the separate dining room or relax in the spacious living room that opens onto a private balcony. The upper level is home to the primary bedroom featuring a walk-in closet, along with two generously sized secondary bedrooms and a full bathroom, providing comfort and space for everyone. The perfect blend of comfort, style, and convenience. (id:19720)
Property Details
| MLS® Number | 1388933 |
| Property Type | Single Family |
| Neigbourhood | Summerside |
| Amenities Near By | Public Transit, Recreation Nearby, Shopping |
| Features | Balcony |
| Parking Space Total | 2 |
Building
| Bathroom Total | 2 |
| Bedrooms Above Ground | 3 |
| Bedrooms Total | 3 |
| Basement Development | Not Applicable |
| Basement Type | None (not Applicable) |
| Constructed Date | 2012 |
| Cooling Type | Central Air Conditioning |
| Exterior Finish | Siding |
| Flooring Type | Wall-to-wall Carpet, Mixed Flooring |
| Foundation Type | Poured Concrete |
| Half Bath Total | 1 |
| Heating Fuel | Natural Gas |
| Heating Type | Forced Air |
| Stories Total | 3 |
| Type | Row / Townhouse |
| Utility Water | Municipal Water |
Parking
| Attached Garage | |
| Inside Entry |
Land
| Acreage | No |
| Land Amenities | Public Transit, Recreation Nearby, Shopping |
| Sewer | Municipal Sewage System |
| Size Depth | 45 Ft ,11 In |
| Size Frontage | 26 Ft ,5 In |
| Size Irregular | 26.41 Ft X 45.93 Ft |
| Size Total Text | 26.41 Ft X 45.93 Ft |
| Zoning Description | Residential |
Rooms
| Level | Type | Length | Width | Dimensions |
|---|---|---|---|---|
| Second Level | Dining Room | 10'0" x 7'6" | ||
| Second Level | Living Room | 20'3" x 19'8" | ||
| Second Level | Kitchen | 10'0" x 8'7" | ||
| Second Level | Other | 10'8" x 9'4" | ||
| Third Level | Primary Bedroom | 11'0" x 12'0" | ||
| Third Level | Other | Measurements not available | ||
| Third Level | Bedroom | 9'0" x 12'2" | ||
| Third Level | Bedroom | 8'7" x 9'9" | ||
| Third Level | Full Bathroom | 7'7" x 4'11" | ||
| Main Level | Foyer | Measurements not available | ||
| Main Level | Partial Bathroom | Measurements not available | ||
| Main Level | Laundry Room | 5'7" x 7'9" |
https://www.realtor.ca/real-estate/26819098/124-sunshine-crescent-ottawa-summerside
Interested?
Contact us for more information

Geoff Walker
Salesperson
www.walkerottawa.com/
https://www.facebook.com/walkerottawa/
https://twitter.com/walkerottawa?lang=en
238 Argyle Ave Unit A
Ottawa, Ontario K2P 1B9
(613) 422-2055
(613) 721-5556
www.walkerottawa.com/

Steven Walsh
Salesperson
walkerottawa.com/
https://www.facebook.com/walkerottawa/
https://twitter.com/walkerottawa?lang=en
238 Argyle Ave Unit A
Ottawa, Ontario K2P 1B9
(613) 422-2055
(613) 721-5556
www.walkerottawa.com/


