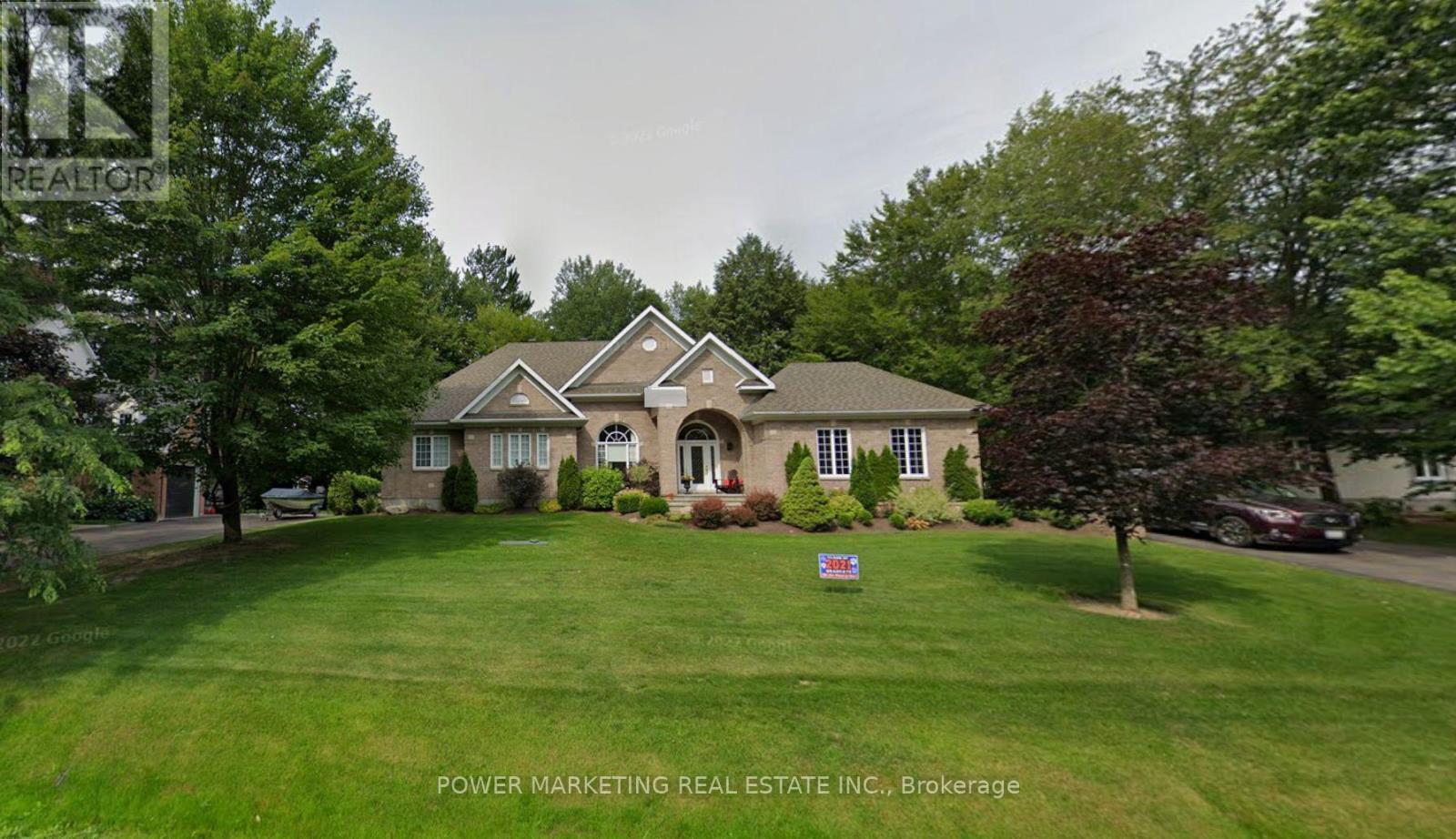1241 Villeroy Crescent Ottawa, Ontario K4B 1K4
$4,500 Monthly
Charming and well-kept 3-bedroom bungalow located in the prestigious Clarkwood Estate. This spacious home features an open-concept layout with a bright and welcoming living room, highlighted by rich hardwood floors, a 3-sided gas fireplace, and elegant arched windows that flood the space with natural light. The well-appointed kitchen includes stainless steel appliances, ample cabinetry, and a cozy eating area with views of the expansive backyard, complete with a fire pit and generous green space perfect for outdoor enjoyment. The primary bedroom offers a serene retreat with a luxurious ensuite bathroom, including a soaker tub and double sink vanity. Two additional bedrooms and a full main bath provide plenty of room for family or guests. A dedicated office at the front of the home and a large laundry room add functionality to the main floor. The unfinished lower level offers abundant storage and room for potential use. Located close to parks, nature trails, schools, and much more! (id:19720)
Property Details
| MLS® Number | X12427776 |
| Property Type | Single Family |
| Community Name | 1111 - Navan |
| Amenities Near By | Golf Nearby |
| Parking Space Total | 8 |
Building
| Bathroom Total | 2 |
| Bedrooms Above Ground | 3 |
| Bedrooms Total | 3 |
| Amenities | Fireplace(s) |
| Architectural Style | Bungalow |
| Basement Development | Unfinished |
| Basement Type | Full (unfinished) |
| Construction Style Attachment | Detached |
| Cooling Type | Central Air Conditioning |
| Exterior Finish | Brick |
| Fireplace Present | Yes |
| Fireplace Total | 1 |
| Foundation Type | Concrete |
| Heating Fuel | Natural Gas |
| Heating Type | Forced Air |
| Stories Total | 1 |
| Size Interior | 2,000 - 2,500 Ft2 |
| Type | House |
| Utility Water | Drilled Well |
Parking
| Attached Garage | |
| Garage |
Land
| Acreage | No |
| Fence Type | Fenced Yard |
| Land Amenities | Golf Nearby |
| Sewer | Septic System |
| Size Depth | 185 Ft ,4 In |
| Size Frontage | 119 Ft ,9 In |
| Size Irregular | 119.8 X 185.4 Ft ; 0 |
| Size Total Text | 119.8 X 185.4 Ft ; 0 |
Rooms
| Level | Type | Length | Width | Dimensions |
|---|---|---|---|---|
| Main Level | Living Room | 5.79 m | 5.79 m | 5.79 m x 5.79 m |
| Main Level | Dining Room | 3.65 m | 4.26 m | 3.65 m x 4.26 m |
| Main Level | Kitchen | 4.59 m | 6.83 m | 4.59 m x 6.83 m |
| Main Level | Primary Bedroom | 6.32 m | 3.65 m | 6.32 m x 3.65 m |
| Main Level | Bedroom | 3.65 m | 3.35 m | 3.65 m x 3.35 m |
| Main Level | Bedroom | 3.5 m | 3.42 m | 3.5 m x 3.42 m |
https://www.realtor.ca/real-estate/28915490/1241-villeroy-crescent-ottawa-1111-navan
Contact Us
Contact us for more information

Hamid Riahi
Broker
www.weguaranteehomesales.com/
791 Montreal Road
Ottawa, Ontario K1K 0S9
(613) 860-7355
(613) 745-7976
Mehrnoush Firouzmandi
Salesperson
791 Montreal Road
Ottawa, Ontario K1K 0S9
(613) 860-7355
(613) 745-7976




