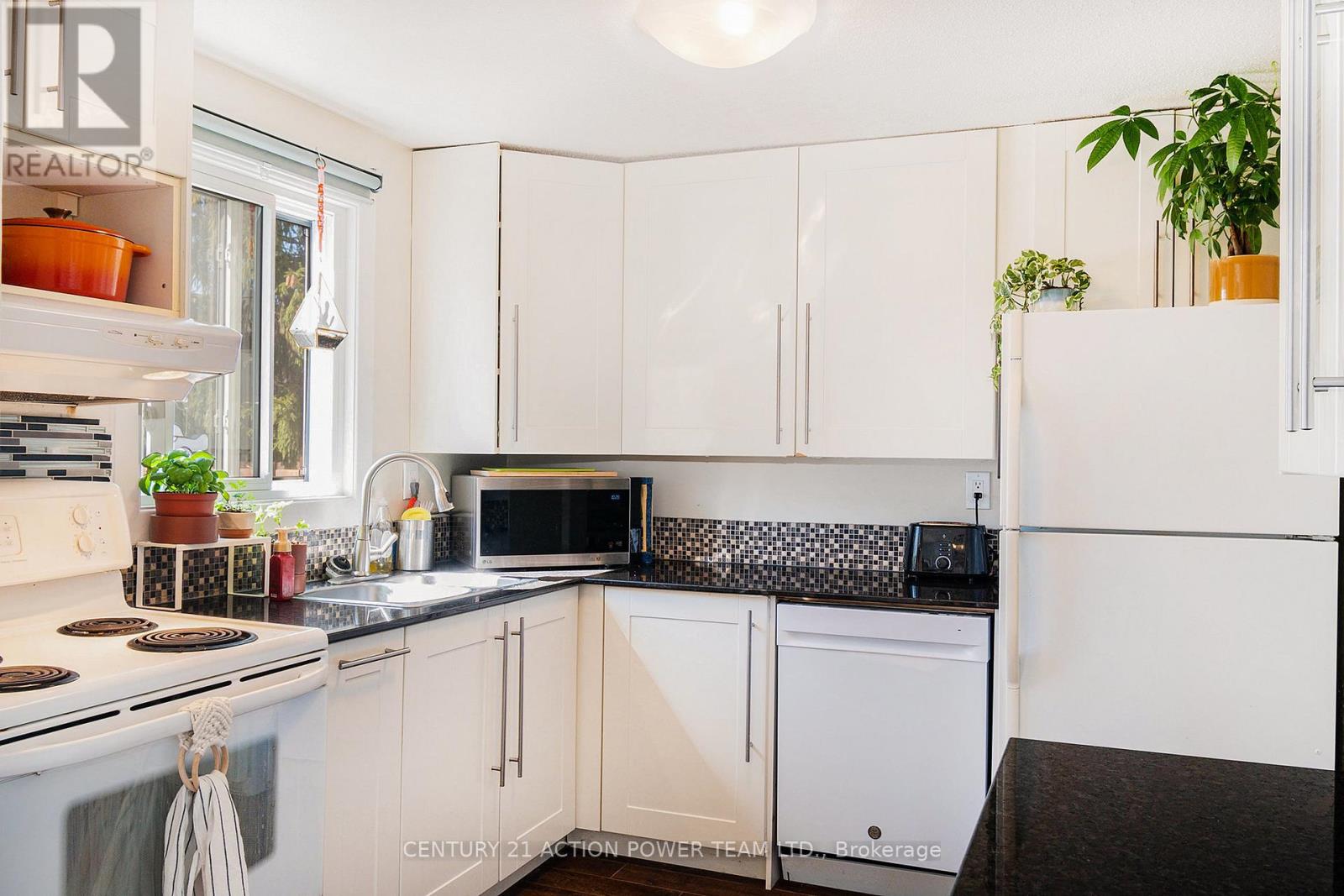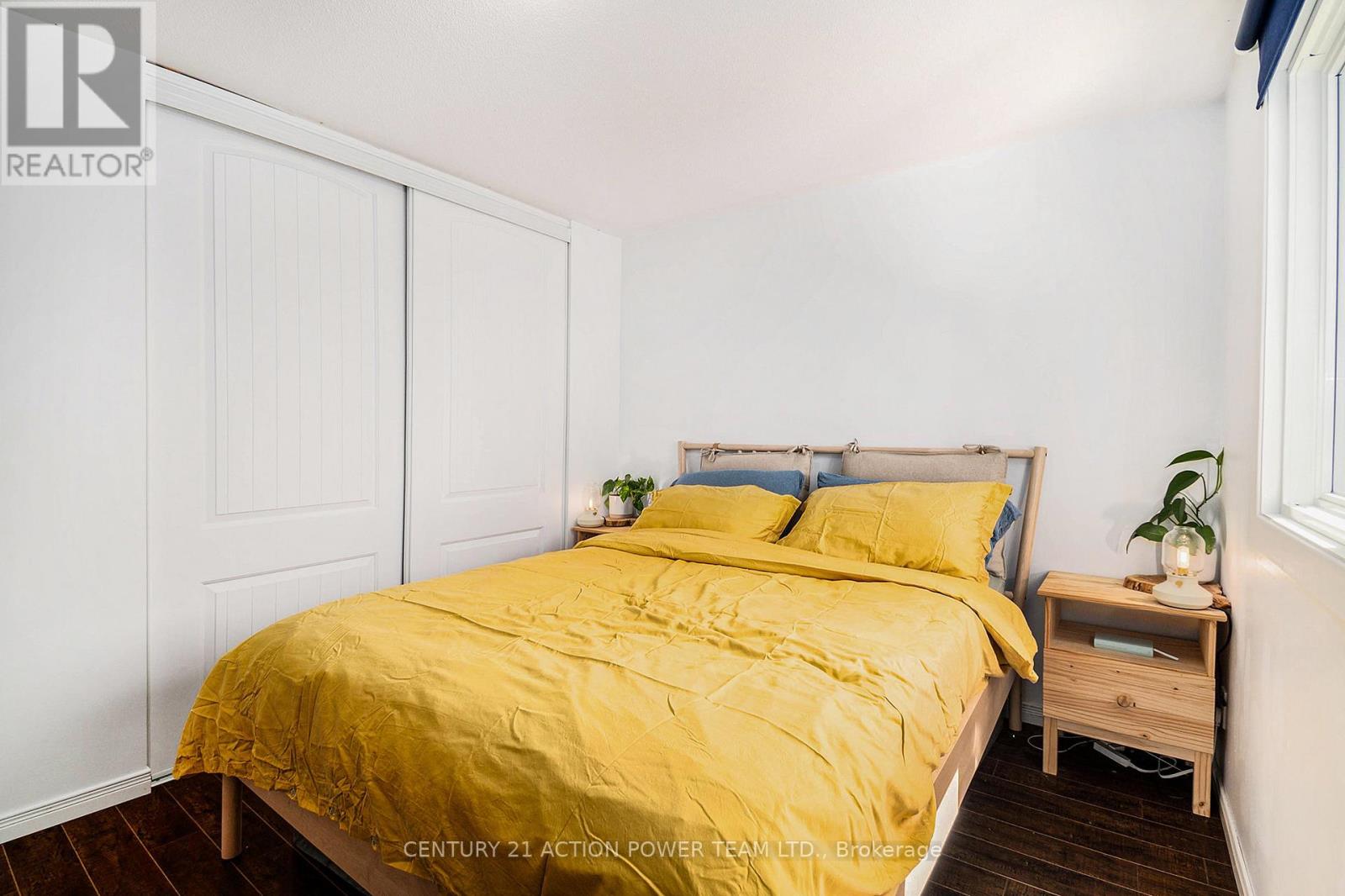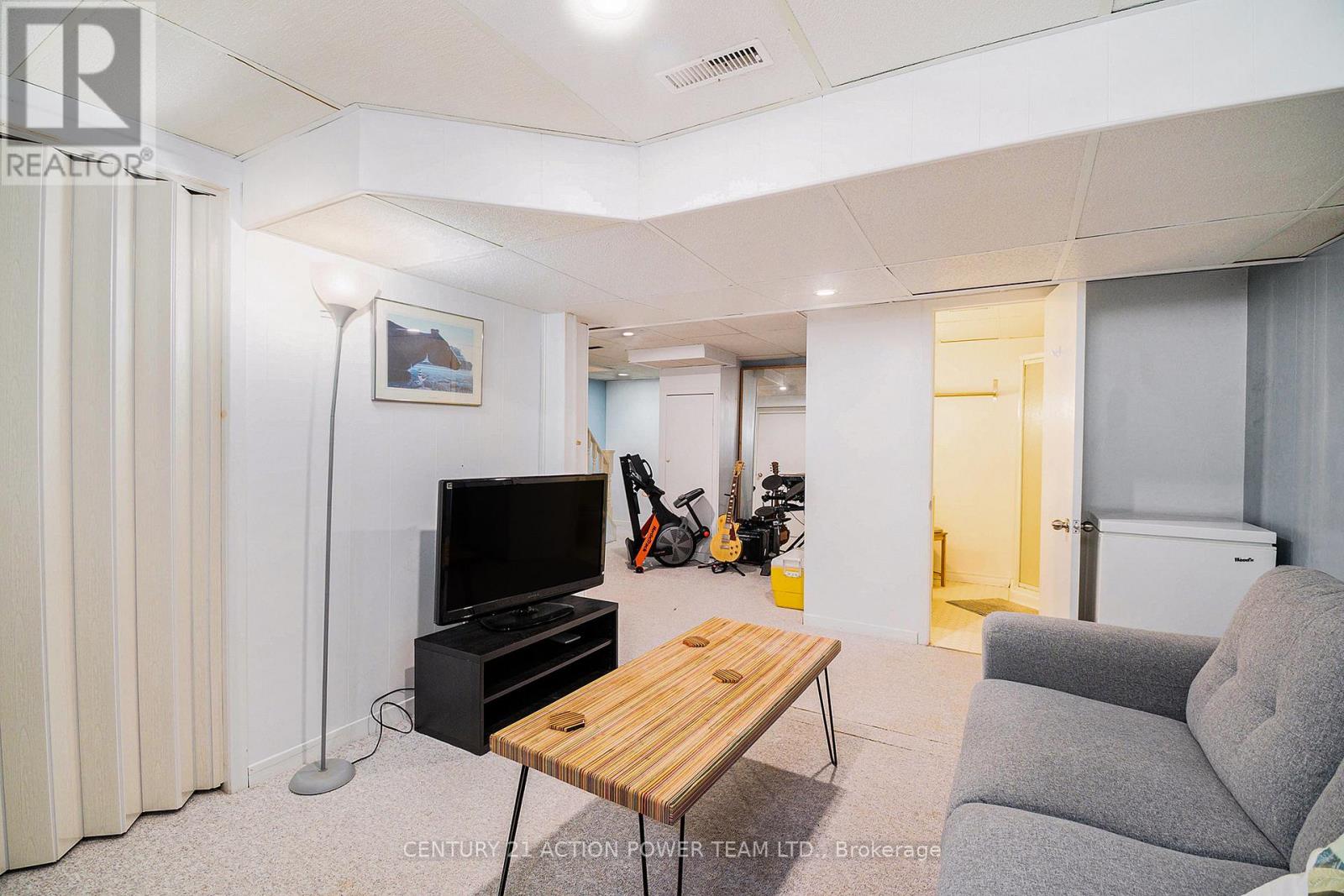125 (E) - 1554 E Beaverpond Drive Ottawa, Ontario K1B 3R9
$379,900Maintenance, Water
$635.35 Monthly
Maintenance, Water
$635.35 MonthlyWelcome to this charming 3-bedroom, 2-bathroom condo townhome, ideally located in the desirable Pineview community. This bright and updated home features quality hardwood laminate flooring throughout the main and second levels. The main floor boasts a spacious living space with living room, dining room and an updated kitchen with granite countertops plus walkout to the garden. Situated on the outer edge of the complex this unit is on Beaverpond Drive, which offers privacy and tranquility with a newer fenced-in backyard which also has space for garden, shed, outdoor furniture and a BBQ. Finished basement with 3 piece bathroom. Pride of ownership throughout. Home is conveniently located within walking distance to Blair Train Station, parks, golf course, schools, grocery stores, restaurants, and Costco, with easy highway access and minutes to downtown. Enjoy the added perks of an inground pool and clubhouse just in time for summer! Water/sewer included with the condo fees, roof 2014, attic insulation 2020, dishwasher 2024, washer and dryer 2018. Utility costs: Average Hydro: $96.19 per month | Average Gas: $41.58 per month | Average Water Tank: $29.07 per month Age of furnace - October 2019 Age of A/C - 2019 Upgrades made: New windows (2025), new electrical box (2024), copper-tailed electrics (2024). ESA and status certificate available. Move in and enjoy! (id:19720)
Property Details
| MLS® Number | X12122568 |
| Property Type | Single Family |
| Community Name | 2204 - Pineview |
| Amenities Near By | Park |
| Community Features | Pet Restrictions |
| Parking Space Total | 1 |
Building
| Bathroom Total | 2 |
| Bedrooms Above Ground | 3 |
| Bedrooms Total | 3 |
| Amenities | Visitor Parking |
| Appliances | Water Heater, Dishwasher, Dryer, Stove, Washer, Refrigerator |
| Basement Development | Finished |
| Basement Type | N/a (finished) |
| Cooling Type | Central Air Conditioning |
| Exterior Finish | Stucco |
| Flooring Type | Tile |
| Heating Fuel | Natural Gas |
| Heating Type | Forced Air |
| Stories Total | 2 |
| Size Interior | 1,000 - 1,199 Ft2 |
| Type | Row / Townhouse |
Parking
| No Garage |
Land
| Acreage | No |
| Fence Type | Fenced Yard |
| Land Amenities | Park |
| Zoning Description | R3y |
Rooms
| Level | Type | Length | Width | Dimensions |
|---|---|---|---|---|
| Second Level | Primary Bedroom | 3.48 m | 3.75 m | 3.48 m x 3.75 m |
| Second Level | Bedroom 2 | 3.31 m | 2.95 m | 3.31 m x 2.95 m |
| Second Level | Bedroom 3 | 3.48 m | 1 m | 3.48 m x 1 m |
| Second Level | Bathroom | 2.27 m | 1.56 m | 2.27 m x 1.56 m |
| Basement | Laundry Room | 3.41 m | 2.91 m | 3.41 m x 2.91 m |
| Basement | Sitting Room | 4.16 m | 3.08 m | 4.16 m x 3.08 m |
| Basement | Family Room | 6.49 m | 3.32 m | 6.49 m x 3.32 m |
| Basement | Bathroom | 1.86 m | 2.11 m | 1.86 m x 2.11 m |
| Main Level | Living Room | 4.08 m | 3.51 m | 4.08 m x 3.51 m |
| Main Level | Dining Room | 2.71 m | 3.41 m | 2.71 m x 3.41 m |
| Main Level | Kitchen | 3.48 m | 3 m | 3.48 m x 3 m |
| Main Level | Foyer | 4.49 m | 1.77 m | 4.49 m x 1.77 m |
https://www.realtor.ca/real-estate/28256408/125-e-1554-e-beaverpond-drive-ottawa-2204-pineview
Contact Us
Contact us for more information

Suzanne Blackie
Salesperson
suzanneblackie.com/
1420 Youville Dr. Unit 15
Ottawa, Ontario K1C 7B3
(613) 837-3800
(613) 837-1007

































