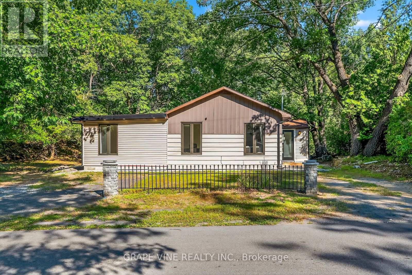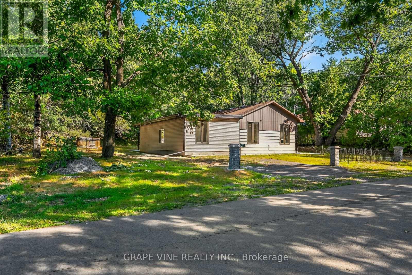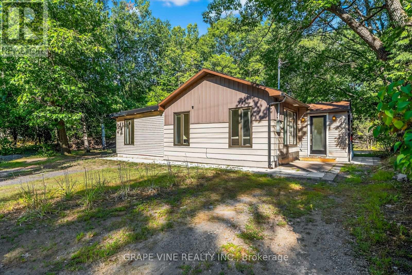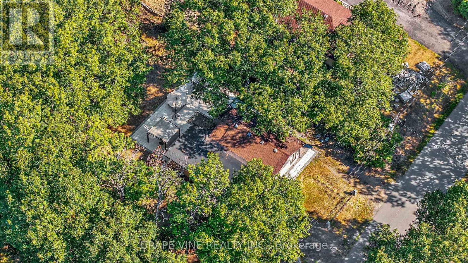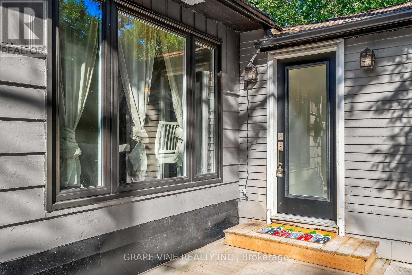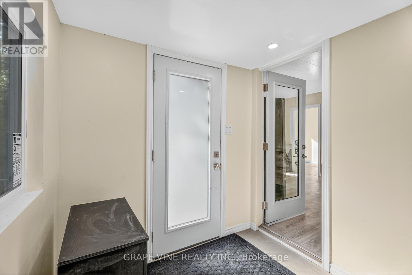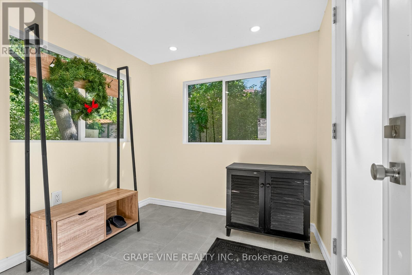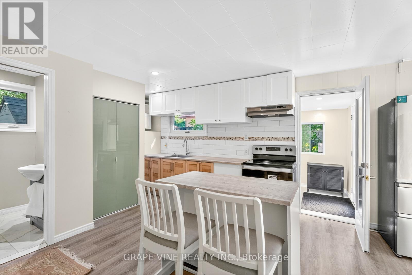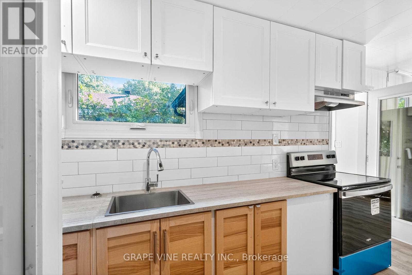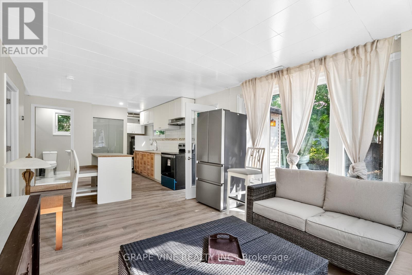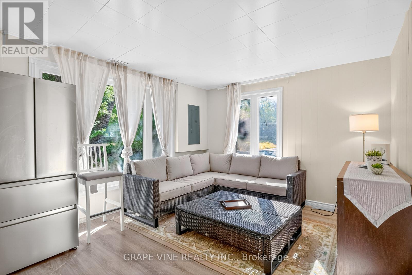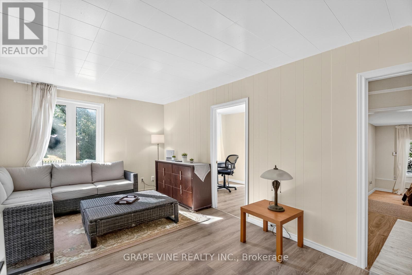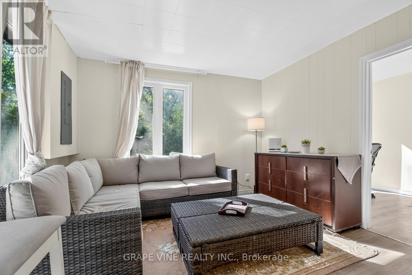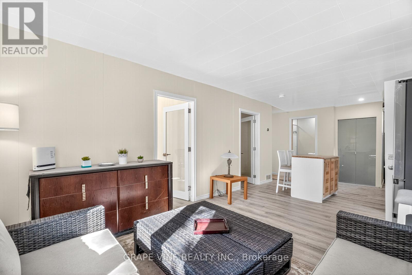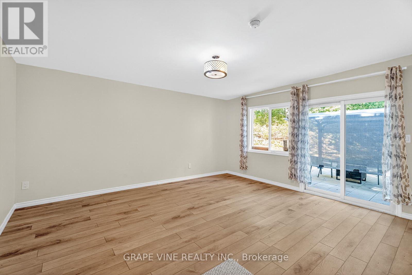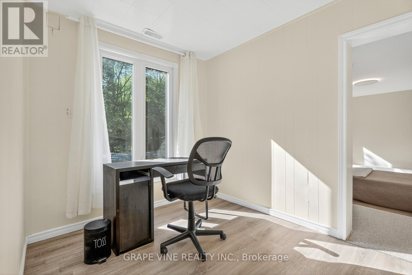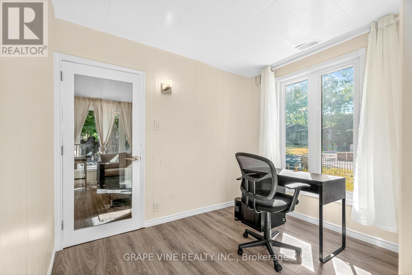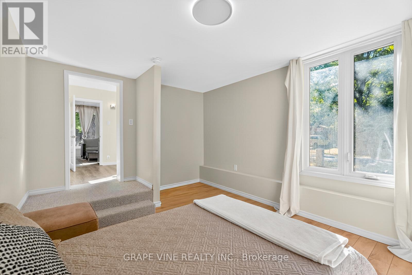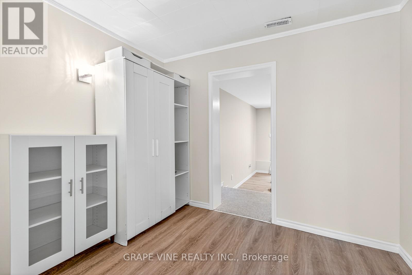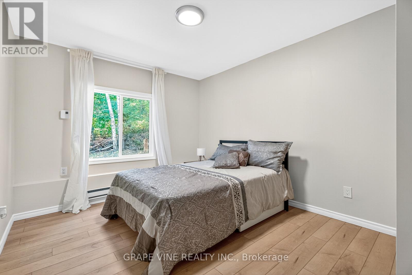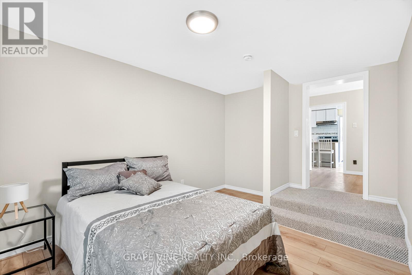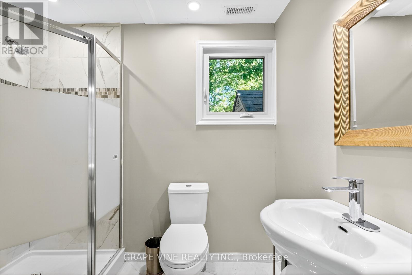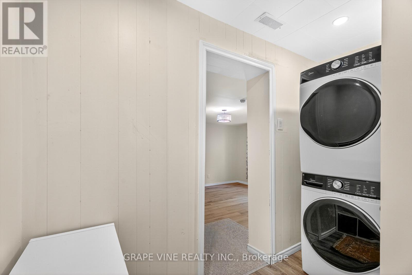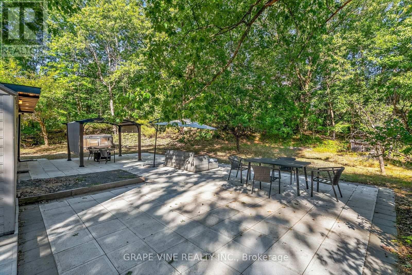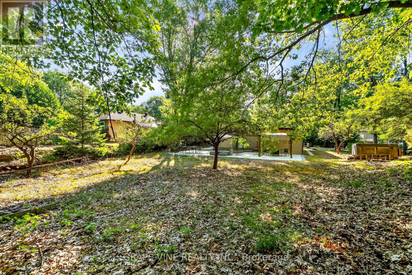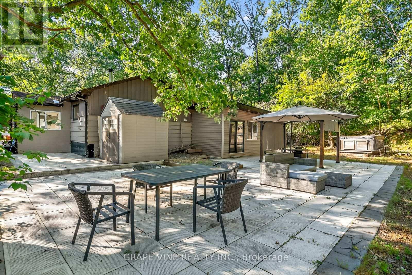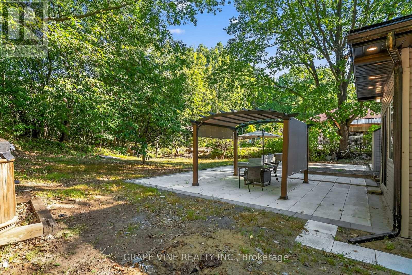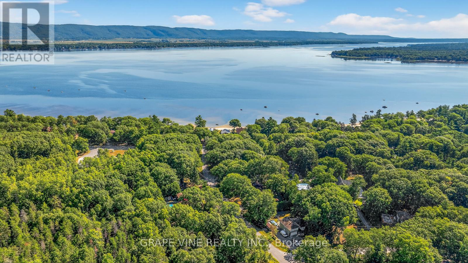125 Hunter Crescent Ottawa, Ontario K0A 3M0
$449,900
Attention first home buyers/beach goers/nature lovers/investors! Modern open concept 2 bedroom, 1 bath bungalow with many upgrades! Steps to water & amenities. Great for first time home buyers or those looking for a peaceful home close to nature. Located in the heart of Constance Bay. Spacious foyer with double door and 2 big windows. Spacious living room with large windows, providing ample brightness. 2 large bedrooms with large windows and 2 office/dens. Kitchen has plenty of storage spaces, with island and new appliances. Engineered wood flooring throughout the house. Newly renovated bathroom with wall tiled shower, eco-friendly toilet and modern sink. Large family room with sliding door to the extra large backyard patio, plenty of space to put a variety of outdoor furniture or gazebos. Lots of space for future development. Backs on to a forest. Two driveways fit multiple cars. Decorative metal fence and stone pillars. New well, windows, and rebuilt foundation. (id:19720)
Property Details
| MLS® Number | X12369671 |
| Property Type | Single Family |
| Community Name | 9301 - Constance Bay |
| Amenities Near By | Beach |
| Equipment Type | Propane Tank |
| Features | Wooded Area |
| Parking Space Total | 8 |
| Rental Equipment Type | Propane Tank |
Building
| Bathroom Total | 1 |
| Bedrooms Above Ground | 2 |
| Bedrooms Total | 2 |
| Appliances | Dryer, Stove, Washer, Refrigerator |
| Architectural Style | Bungalow |
| Basement Type | Crawl Space |
| Construction Style Attachment | Detached |
| Cooling Type | Window Air Conditioner |
| Exterior Finish | Vinyl Siding, Wood |
| Foundation Type | Block |
| Heating Fuel | Propane |
| Heating Type | Baseboard Heaters |
| Stories Total | 1 |
| Size Interior | 1,100 - 1,500 Ft2 |
| Type | House |
| Utility Water | Drilled Well |
Parking
| No Garage |
Land
| Acreage | No |
| Land Amenities | Beach |
| Sewer | Septic System |
| Size Depth | 150 Ft |
| Size Frontage | 100 Ft |
| Size Irregular | 100 X 150 Ft |
| Size Total Text | 100 X 150 Ft |
Rooms
| Level | Type | Length | Width | Dimensions |
|---|---|---|---|---|
| Main Level | Living Room | 4.64 m | 3.42 m | 4.64 m x 3.42 m |
| Main Level | Kitchen | 3.45 m | 3.42 m | 3.45 m x 3.42 m |
| Main Level | Bathroom | 1.82 m | 3.04 m | 1.82 m x 3.04 m |
| Main Level | Den | 3.04 m | 3.04 m | 3.04 m x 3.04 m |
| Main Level | Primary Bedroom | 2.81 m | 2.43 m | 2.81 m x 2.43 m |
| Main Level | Bedroom | 2.87 m | 2.43 m | 2.87 m x 2.43 m |
| Main Level | Den | 3.04 m | 3.04 m | 3.04 m x 3.04 m |
| Main Level | Foyer | 2.13 m | 2.13 m | 2.13 m x 2.13 m |
| Main Level | Family Room | 8.53 m | 4.26 m | 8.53 m x 4.26 m |
https://www.realtor.ca/real-estate/28789464/125-hunter-crescent-ottawa-9301-constance-bay
Contact Us
Contact us for more information

Jeffrey Usher
Broker of Record
www.grapevine.ca/
48 Cinnabar Way
Ottawa, Ontario K2S 1Y6
(613) 829-1000
(613) 695-9088
www.grapevine.ca/


