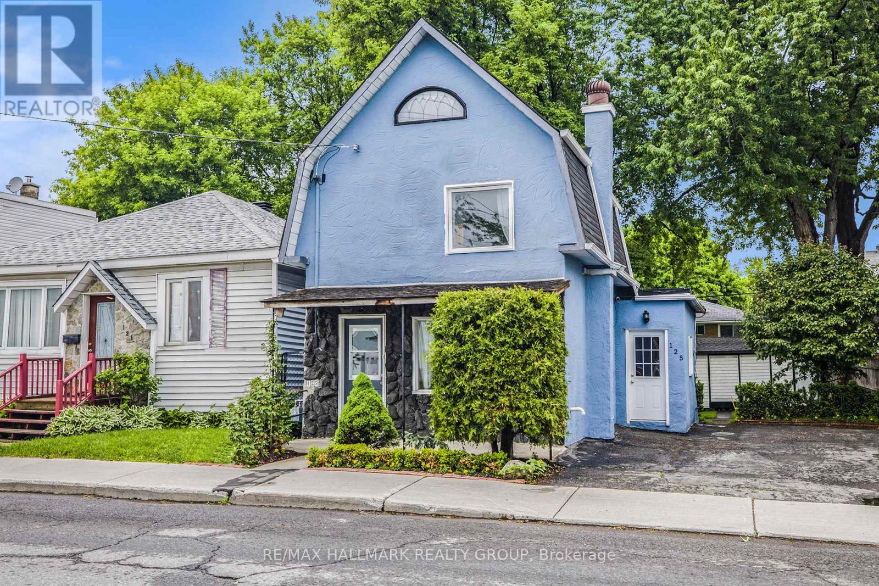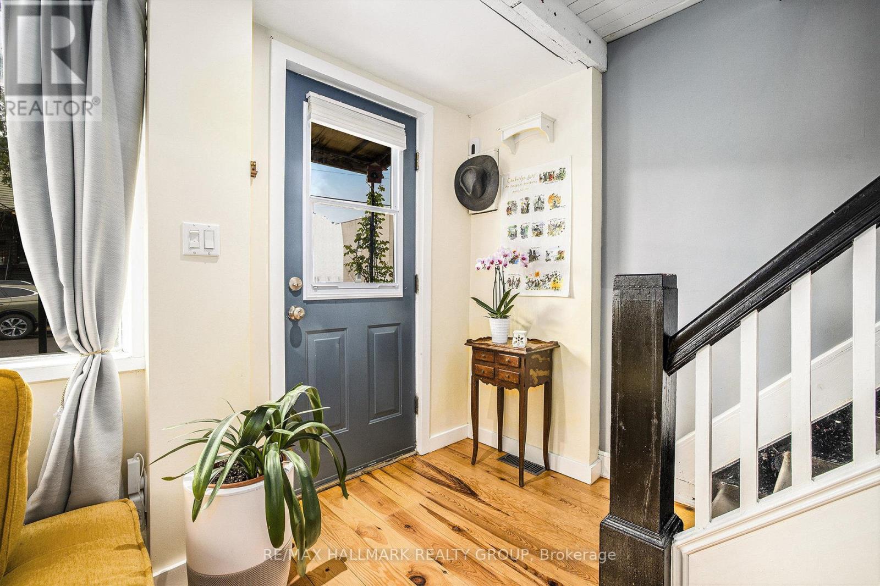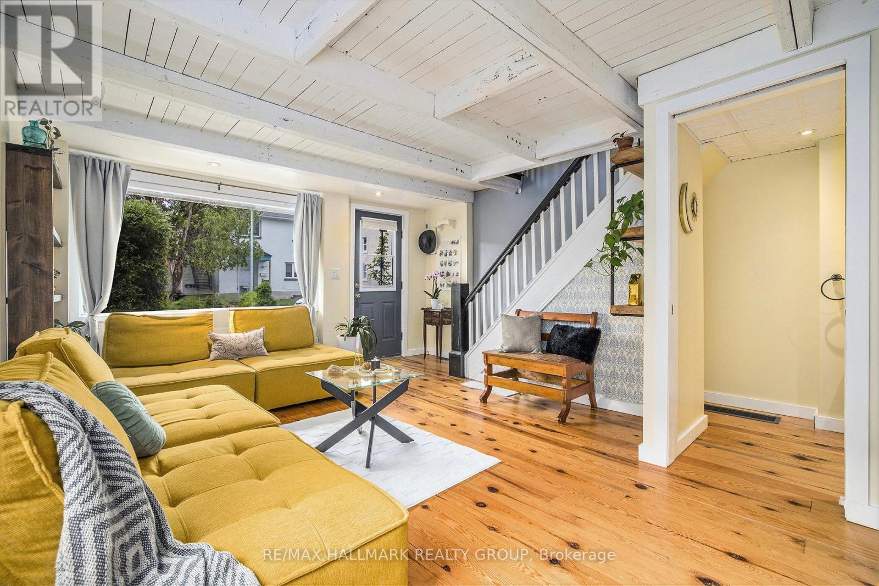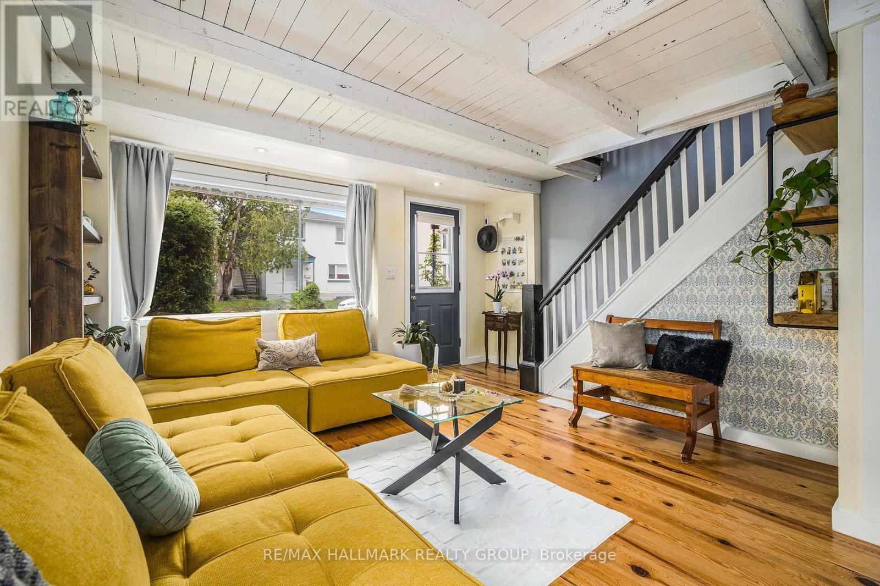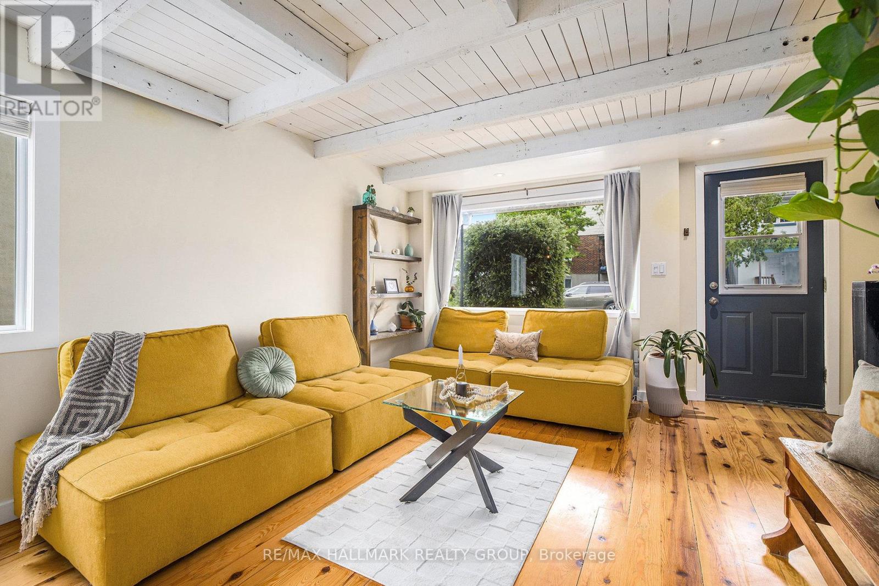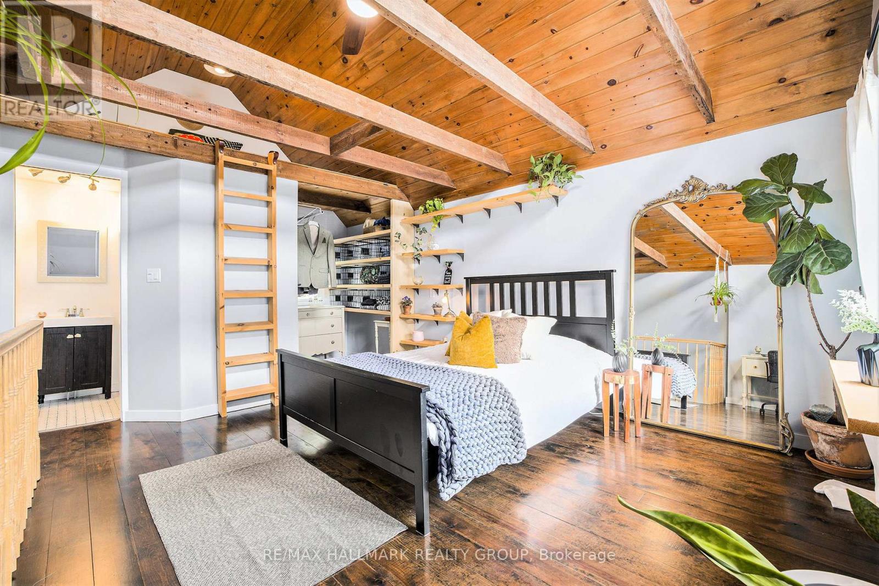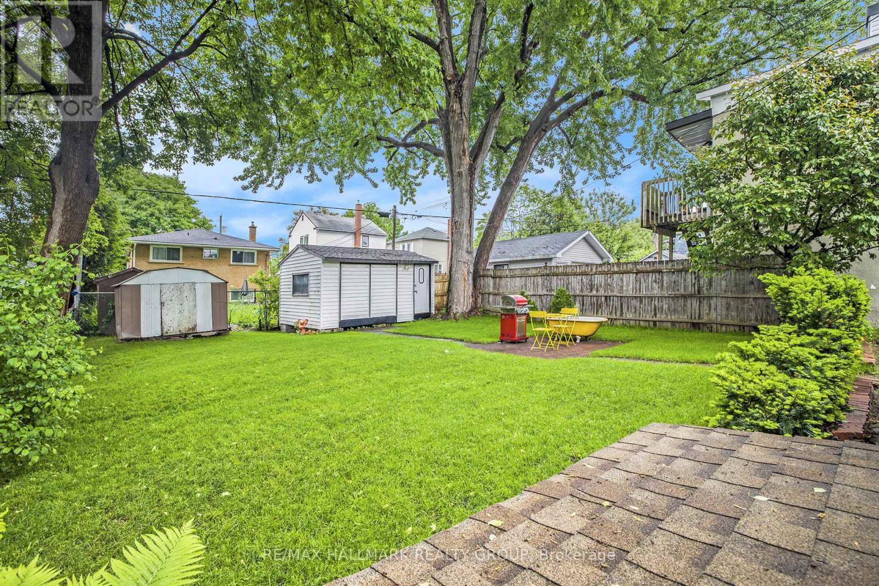125 Marier Avenue Ottawa, Ontario K1L 5R9
$530,000
Step into this charming detached loft-style home in Vanier, a neighbourhood that's evolving fast and full of potential. Whether you're a first-time buyer or a savvy investor, this one delivers more than you'd expect. Nestled on a 40' x 100' lot, this character-filled home features extensive renovations that bring modern function and thoughtful style, all while preserving its unique charm. The open-concept main floor offers hardwood throughout, a bright living area, and a practical kitchen with white cabinetry, stainless steel appliances, a gas stove, and a view of the large, mature backyard. Natural light fills the space, creating a warm and inviting atmosphere. Upstairs, the generous primary bedroom includes vaulted ceilings, a walk-in closet, and a full bath. A unique lofted nook with its own staircase adds the perfect spot for a home office or creative corner. Outside, enjoy a huge private backyard, ideal for relaxing, entertaining, or simply having some green space in the city. Conveniently located near transit, parks, schools, and just steps from Beechwood Villages shops and cafes, all minutes from downtown. (id:19720)
Property Details
| MLS® Number | X12187023 |
| Property Type | Single Family |
| Community Name | 3402 - Vanier |
| Features | Carpet Free, Sump Pump |
| Parking Space Total | 4 |
Building
| Bathroom Total | 2 |
| Bedrooms Above Ground | 1 |
| Bedrooms Total | 1 |
| Appliances | Dishwasher, Dryer, Freezer, Hood Fan, Stove, Washer, Window Coverings, Refrigerator |
| Basement Development | Unfinished |
| Basement Type | Full (unfinished) |
| Construction Style Attachment | Detached |
| Cooling Type | Window Air Conditioner |
| Exterior Finish | Stucco |
| Foundation Type | Block |
| Half Bath Total | 1 |
| Heating Fuel | Natural Gas |
| Heating Type | Forced Air |
| Stories Total | 2 |
| Size Interior | 700 - 1,100 Ft2 |
| Type | House |
| Utility Water | Municipal Water |
Parking
| No Garage |
Land
| Acreage | No |
| Sewer | Sanitary Sewer |
| Size Depth | 100 Ft |
| Size Frontage | 40 Ft |
| Size Irregular | 40 X 100 Ft |
| Size Total Text | 40 X 100 Ft |
Rooms
| Level | Type | Length | Width | Dimensions |
|---|---|---|---|---|
| Second Level | Bedroom | 5.72 m | 4.68 m | 5.72 m x 4.68 m |
| Second Level | Loft | 1.74 m | 4.68 m | 1.74 m x 4.68 m |
| Second Level | Bathroom | 1.64 m | 2.55 m | 1.64 m x 2.55 m |
| Main Level | Living Room | 5.88 m | 4.68 m | 5.88 m x 4.68 m |
| Main Level | Dining Room | 3.4 m | 2.24 m | 3.4 m x 2.24 m |
| Main Level | Kitchen | 3.4 m | 3.54 m | 3.4 m x 3.54 m |
https://www.realtor.ca/real-estate/28396946/125-marier-avenue-ottawa-3402-vanier
Contact Us
Contact us for more information

Katie Omidi
Salesperson
www.katieomidi.com/
www.facebook.com/KTeamottawa
610 Bronson Avenue
Ottawa, Ontario K1S 4E6
(613) 236-5959
(613) 236-1515
www.hallmarkottawa.com/


