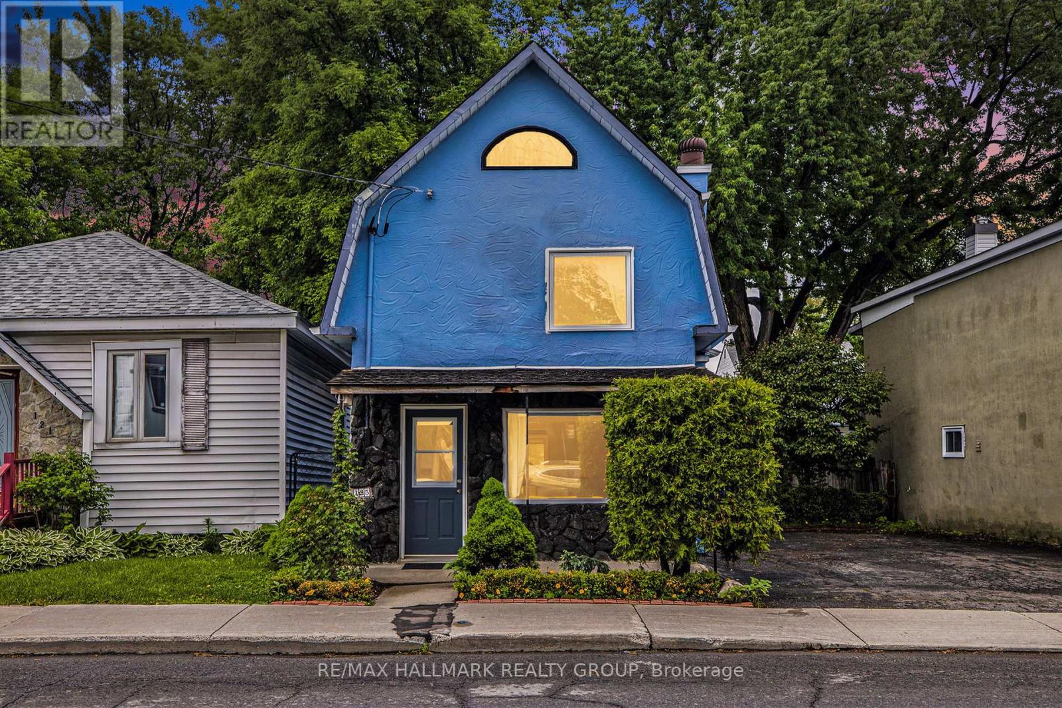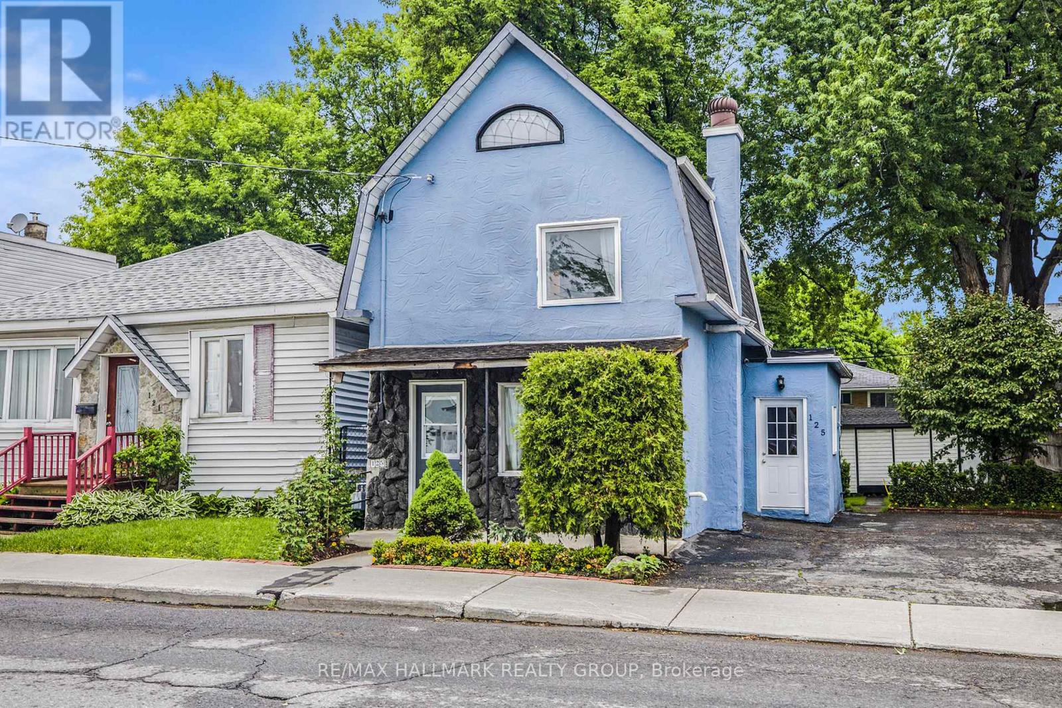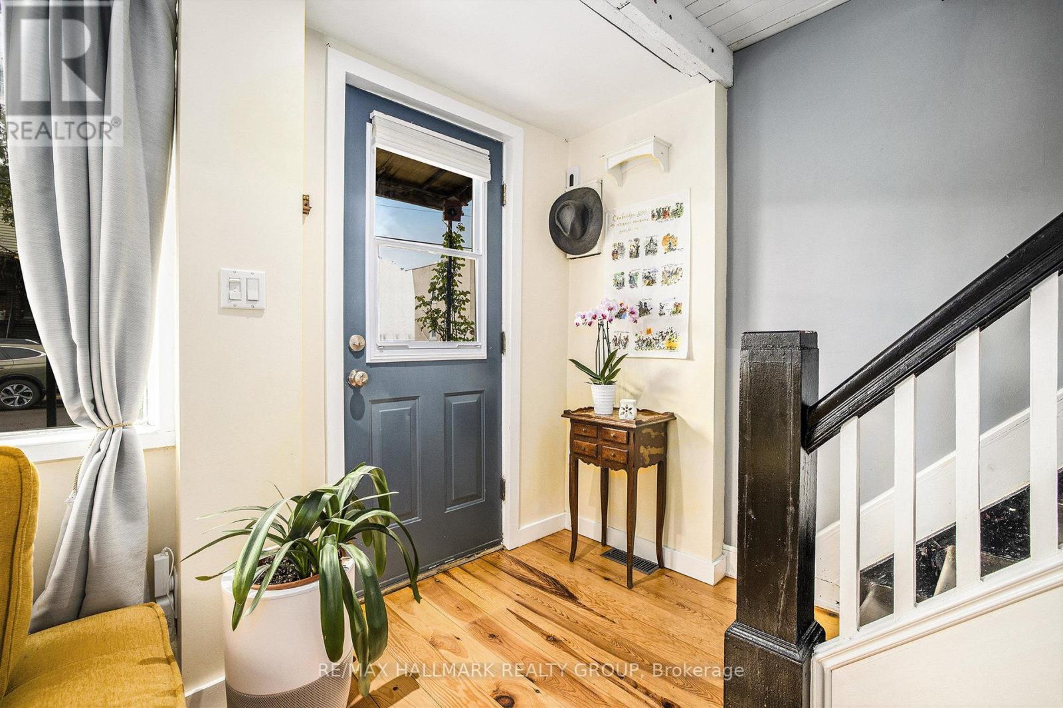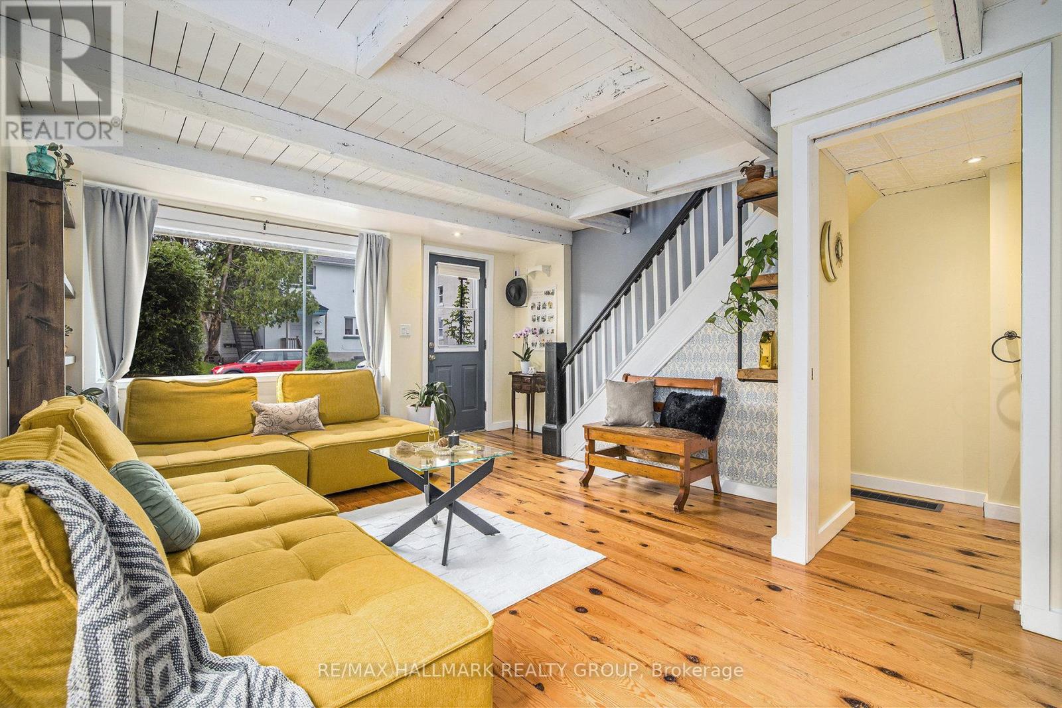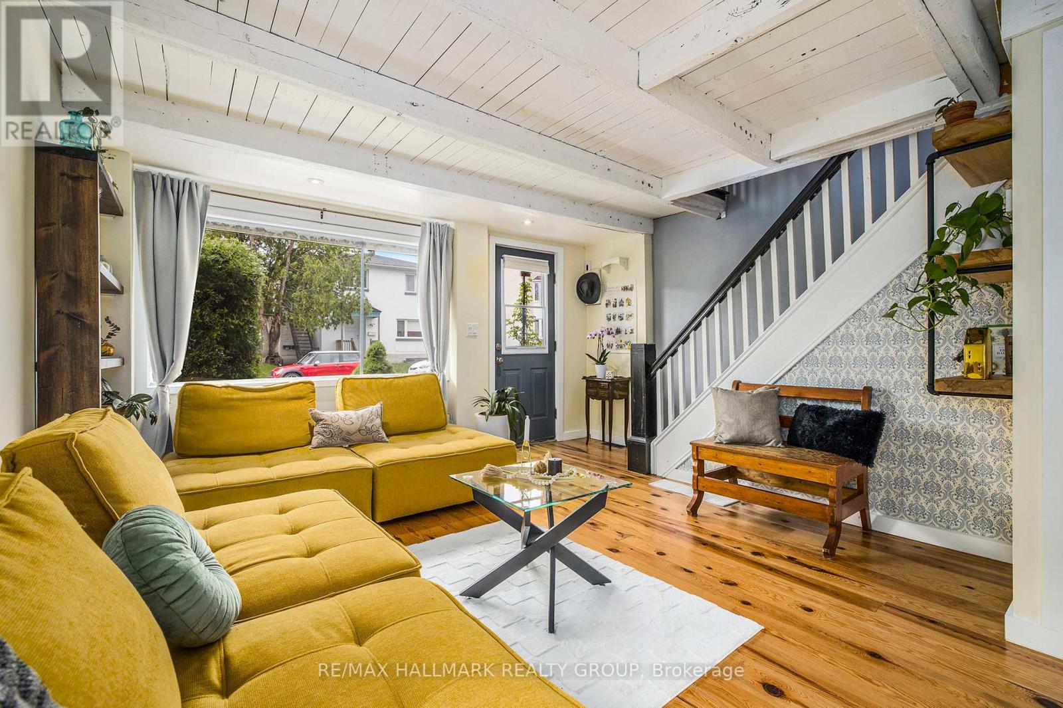125 Marier Avenue Ottawa, Ontario K1L 5R9
$515,000
This charming detached loft-style home in Vanier offers a perfect blend of character and modern updates. Whether you're a first-time buyer or a savvy investor, this property offers far more than meets the eye. Nestled on a spacious 40' x 100' lot, this thoughtfully renovated home blends character and modern updates beautifully. The open-concept main floor features hardwood flooring, a sun-filled living area, and a functional kitchen with white cabinetry, stainless steel appliances, a gas stove, and a lovely view of the mature backyard.Upstairs, the bright and airy primary bedroom boasts vaulted ceilings, a walk-in closet, and a full bathroom. You'll also find a unique lofted nook with its own staircase, perfect for a cozy home office or creative retreat. Step outside to enjoy a large private backyard, ideal for entertaining, gardening, or simply enjoying your own quiet green space in the city. All this just minutes from downtown, steps to transit, parks, schools, and the shops and cafés of Beechwood Village. (id:19720)
Property Details
| MLS® Number | X12274468 |
| Property Type | Single Family |
| Community Name | 3402 - Vanier |
| Features | Carpet Free, Sump Pump |
| Parking Space Total | 4 |
Building
| Bathroom Total | 2 |
| Bedrooms Above Ground | 1 |
| Bedrooms Total | 1 |
| Appliances | Dishwasher, Dryer, Freezer, Hood Fan, Stove, Washer, Window Coverings, Refrigerator |
| Basement Development | Unfinished |
| Basement Type | Full (unfinished) |
| Construction Style Attachment | Detached |
| Cooling Type | Central Air Conditioning |
| Exterior Finish | Stucco |
| Foundation Type | Block |
| Half Bath Total | 1 |
| Heating Fuel | Natural Gas |
| Heating Type | Forced Air |
| Stories Total | 2 |
| Size Interior | 700 - 1,100 Ft2 |
| Type | House |
| Utility Water | Municipal Water |
Parking
| No Garage |
Land
| Acreage | No |
| Sewer | Sanitary Sewer |
| Size Depth | 100 Ft |
| Size Frontage | 40 Ft |
| Size Irregular | 40 X 100 Ft |
| Size Total Text | 40 X 100 Ft |
https://www.realtor.ca/real-estate/28583427/125-marier-avenue-ottawa-3402-vanier
Contact Us
Contact us for more information

Katie Omidi
Salesperson
www.katieomidi.com/
www.facebook.com/KTeamottawa
610 Bronson Avenue
Ottawa, Ontario K1S 4E6
(613) 236-5959
(613) 236-1515
www.hallmarkottawa.com/


