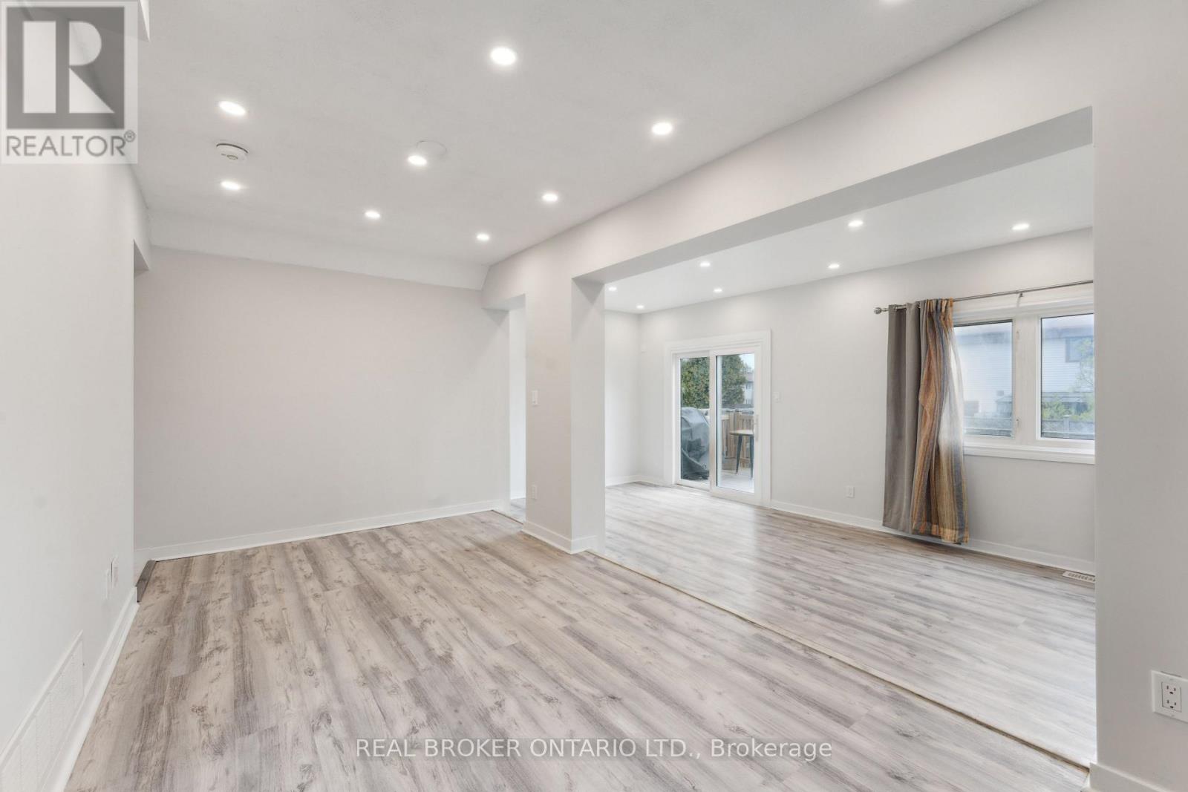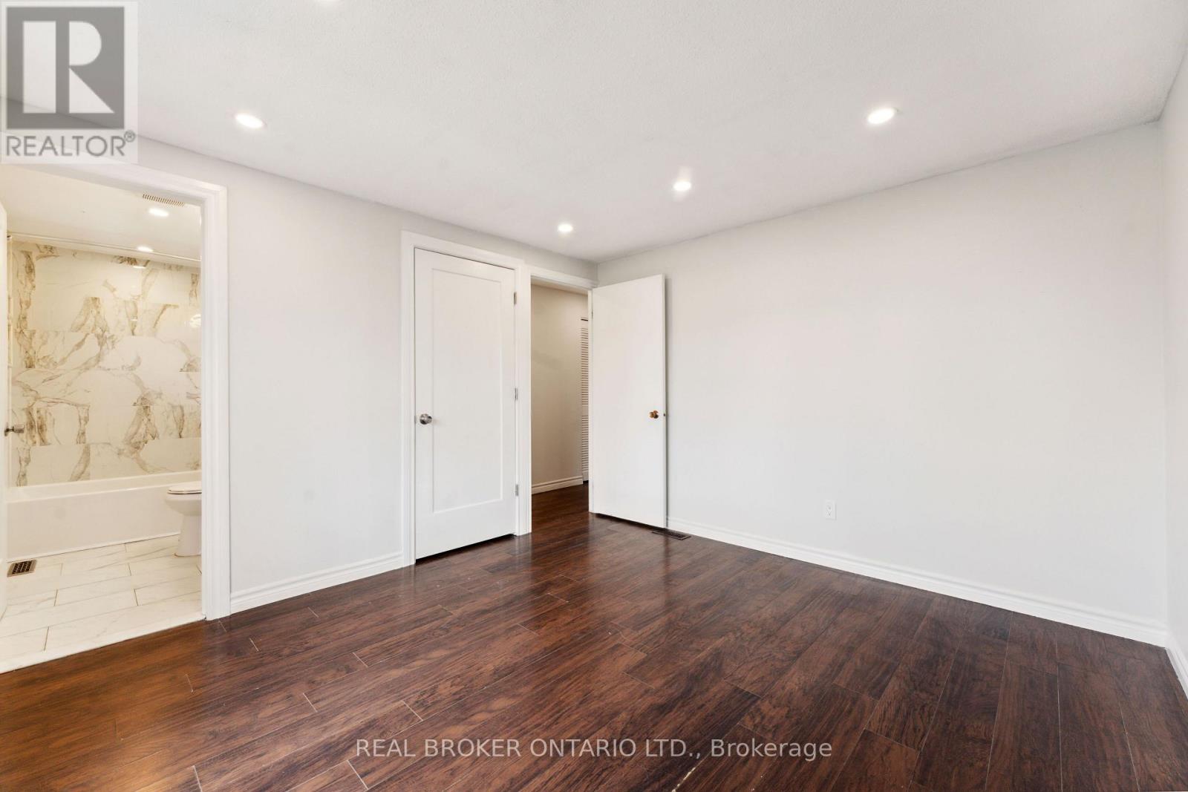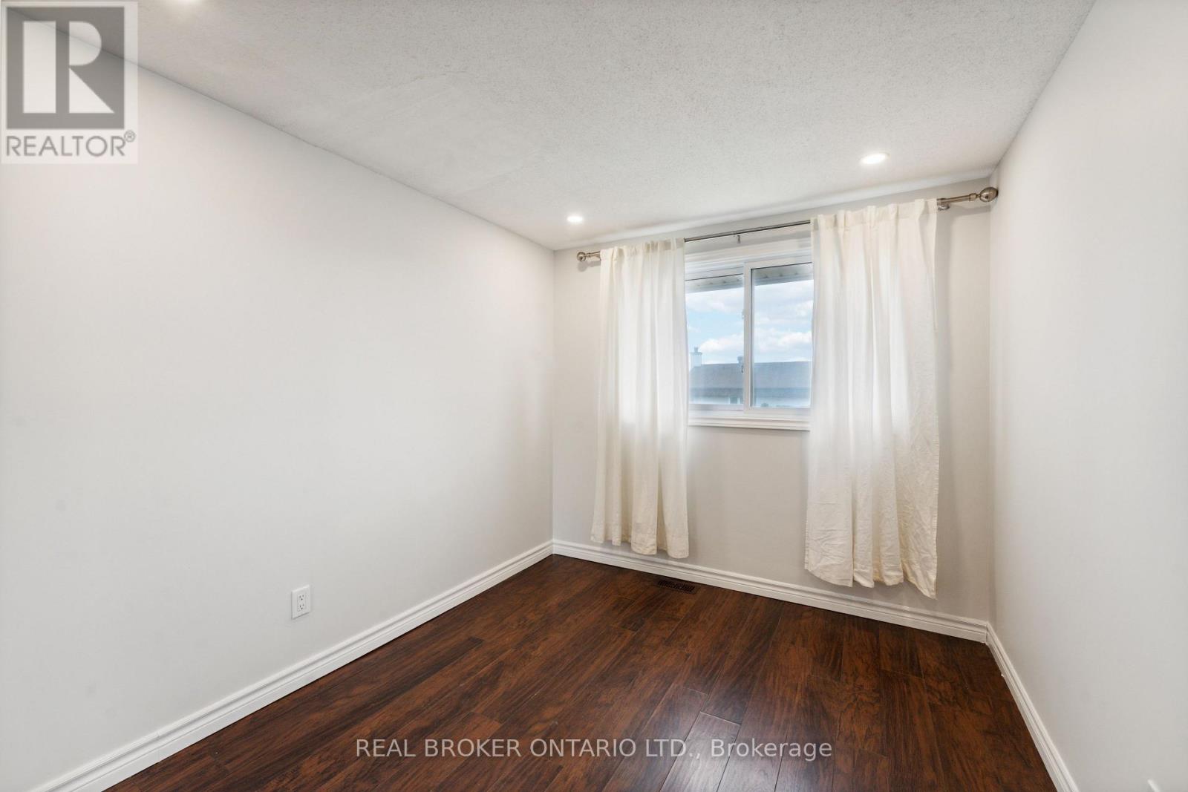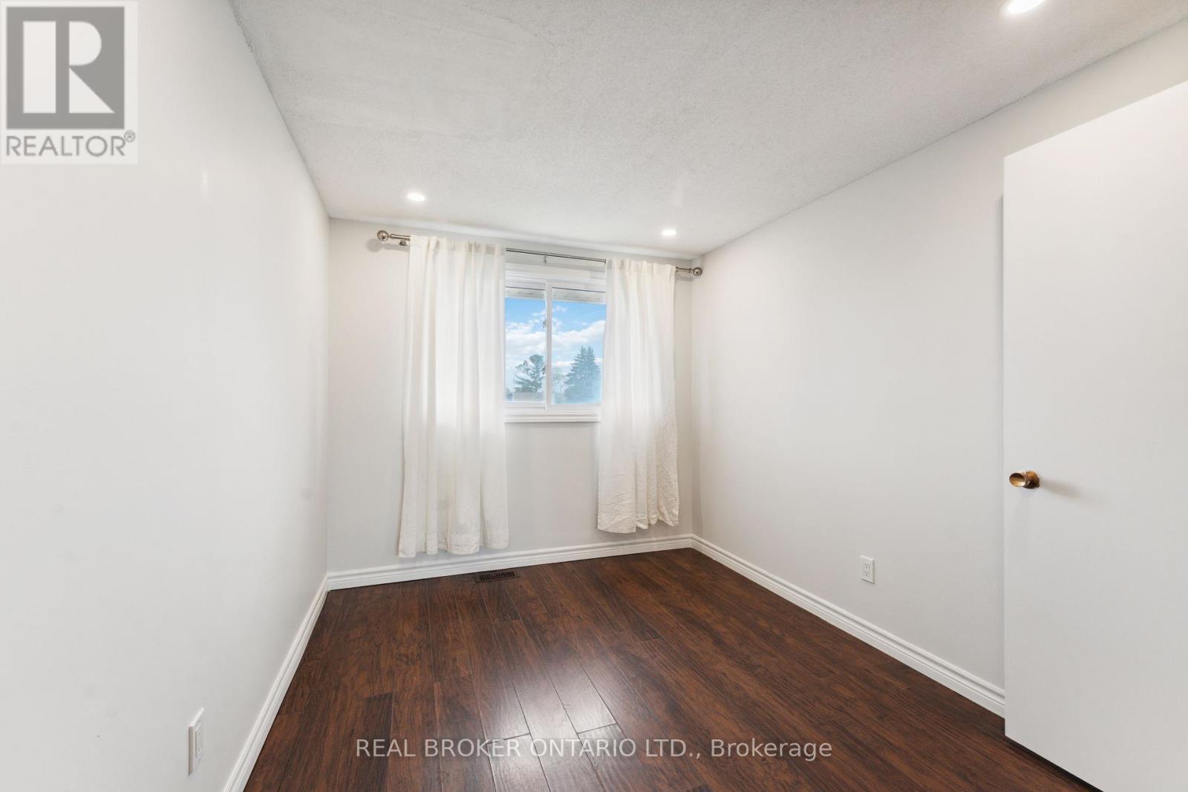125 Priam Way Ottawa, Ontario K2H 8S7
$869,900
Spacious & Renovated Home with Income Potential in Bells Corners - VACANT POSSESSION! Welcome to this beautifully maintained and recently updated home in the sought-after community of Bells Corners. Set on a generous 35.1' x 100' lot, this 1,898Sq.Ft property offers the ideal blend of comfortable family living and strong investment potential. The main residence features four well-proportioned bedrooms and three bathrooms, providing ample space for everyday living. Modern renovations throughout the home enhance its appeal while preserving its classic charm.What truly sets this property apart is the legal secondary dwelling in the basement complete with two bedrooms, a den, a full kitchen, private entrance, and separate laundry. This versatile space is ideal for multi-generational living, guest accommodation, or as a high-performing income suite. With vacant possession, the home offers full flexibility to move in or set your own rental terms.Recent upgrades include a new HVAC system with a high-efficiency furnace, new central humidifier and brand-new air conditioning unit, a 200 AMP electrical panel, and an owned tankless water heater. Freshly painted interior updates give the home a clean, move-in-ready feel. The long driveway provides ample parking, and the fully fenced backyard offers plenty of outdoor space for children, entertaining, or gardening.Located in a quiet, family-friendly neighbourhood with convenient access to schools, parks, shopping, public transit, and major roadways, this property is ideal for both owner-occupants and investors alike. Previously, the top unit rented for $2,600/month and the lower unit for $2,300/month, demonstrating strong income potential. Don't miss this exceptional opportunity to own a versatile, turnkey property in one of Ottawa's most convenient and community-oriented neighbourhoods. *OPEN HOUSE, SUNDAY MAY 11 at 2 - 4 PM* (id:19720)
Property Details
| MLS® Number | X12131614 |
| Property Type | Single Family |
| Community Name | 7802 - Westcliffe Estates |
| Features | Carpet Free, In-law Suite |
| Parking Space Total | 5 |
Building
| Bathroom Total | 4 |
| Bedrooms Above Ground | 6 |
| Bedrooms Total | 6 |
| Appliances | Water Heater, Dishwasher, Dryer, Freezer, Furniture, Microwave, Stove, Washer, Refrigerator |
| Basement Features | Apartment In Basement, Separate Entrance |
| Basement Type | N/a |
| Construction Style Attachment | Detached |
| Cooling Type | Central Air Conditioning |
| Exterior Finish | Brick Facing, Vinyl Siding |
| Foundation Type | Poured Concrete |
| Half Bath Total | 1 |
| Heating Fuel | Natural Gas |
| Heating Type | Forced Air |
| Stories Total | 2 |
| Size Interior | 1,100 - 1,500 Ft2 |
| Type | House |
| Utility Water | Municipal Water |
Parking
| Attached Garage | |
| Garage |
Land
| Acreage | No |
| Sewer | Sanitary Sewer |
| Size Depth | 100 Ft |
| Size Frontage | 35 Ft ,1 In |
| Size Irregular | 35.1 X 100 Ft |
| Size Total Text | 35.1 X 100 Ft |
https://www.realtor.ca/real-estate/28275807/125-priam-way-ottawa-7802-westcliffe-estates
Contact Us
Contact us for more information

Akash Sharma
Salesperson
realtorakash.ca/
www.linkedin.com/in/akash-sharma-62a718125/
1 Rideau St Unit 7th Floor
Ottawa, Ontario K1N 8S7
(888) 311-1172





















































