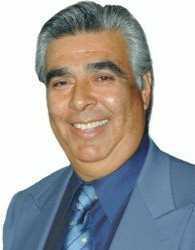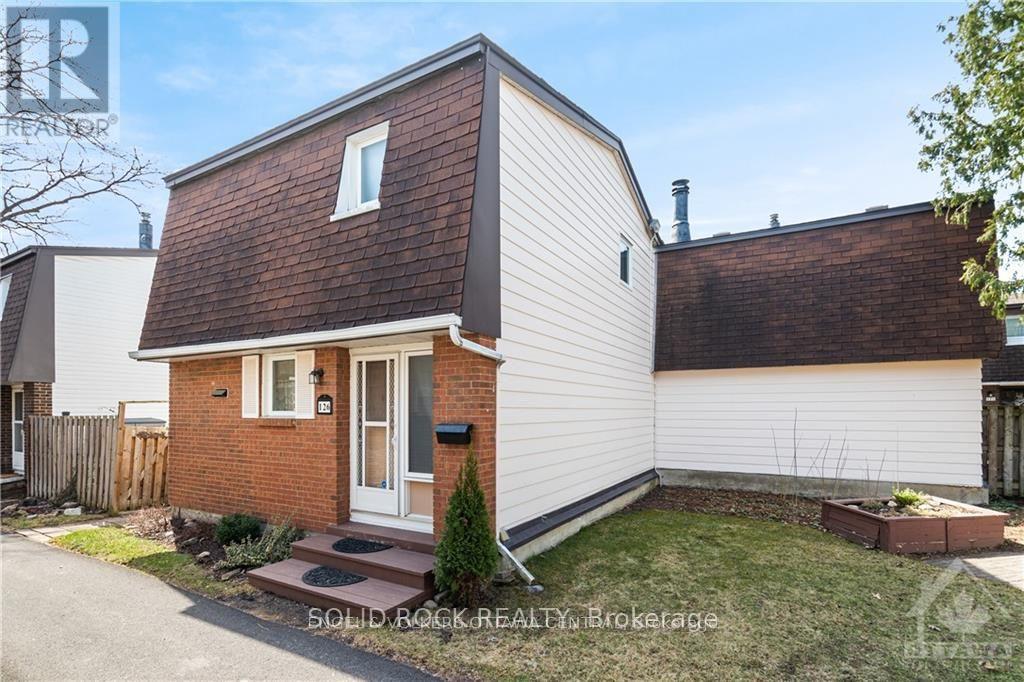126 - 3290 Southgate Road Ottawa, Ontario K1V 8X2
$2,450 Monthly
Great location across South Keys Mall, steps away from Greenboro Bus Station, walking distance to grocery stores, cineplex, restaurants, banks and lot more. ONE OF THE BEST LOCATION TO LIVE. On summer time enjoy outdoor swimming pool exclusive for residents. This unit has a private yard to enjoy the Summer time. $2450.00 for the entire house plus hydro and gas, Water is included on the rent plus one parking spot. In house laundry washer/dryer. Transportation: 5 minutes walk to O-train Greenboro and OC transpo bus station, 12 minutes drive to Downtown, 20 minutes bus ride to University of Ottawa, 15 minutes O-train to Carleton University. (id:19720)
Property Details
| MLS® Number | X12257390 |
| Property Type | Single Family |
| Community Name | 3805 - South Keys |
| Amenities Near By | Public Transit, Schools |
| Community Features | Pet Restrictions, School Bus |
| Features | Flat Site, Carpet Free |
| Structure | Patio(s) |
Building
| Bathroom Total | 2 |
| Bedrooms Above Ground | 3 |
| Bedrooms Total | 3 |
| Age | 31 To 50 Years |
| Appliances | Water Heater, Dishwasher, Dryer, Hood Fan, Stove, Washer, Refrigerator |
| Basement Development | Finished |
| Basement Type | N/a (finished) |
| Cooling Type | Central Air Conditioning |
| Exterior Finish | Brick Facing, Vinyl Siding |
| Foundation Type | Poured Concrete |
| Half Bath Total | 1 |
| Heating Fuel | Natural Gas |
| Heating Type | Forced Air |
| Stories Total | 2 |
| Size Interior | 1,200 - 1,399 Ft2 |
| Type | Row / Townhouse |
Parking
| No Garage |
Land
| Acreage | No |
| Land Amenities | Public Transit, Schools |
Rooms
| Level | Type | Length | Width | Dimensions |
|---|---|---|---|---|
| Second Level | Bathroom | 2.93 m | 2.23 m | 2.93 m x 2.23 m |
| Second Level | Bedroom | 4.88 m | 3.05 m | 4.88 m x 3.05 m |
| Second Level | Bedroom 2 | 3.05 m | 3.05 m | 3.05 m x 3.05 m |
| Second Level | Bedroom 3 | 2.74 m | 2.44 m | 2.74 m x 2.44 m |
| Basement | Utility Room | 3.5 m | 3.5 m | 3.5 m x 3.5 m |
| Basement | Recreational, Games Room | 4.27 m | 2.13 m | 4.27 m x 2.13 m |
| Basement | Laundry Room | 3.05 m | 2.7 m | 3.05 m x 2.7 m |
| Main Level | Kitchen | 3.66 m | 2.74 m | 3.66 m x 2.74 m |
| Main Level | Dining Room | 3.04 m | 2.74 m | 3.04 m x 2.74 m |
| Main Level | Living Room | 5.79 m | 3.05 m | 5.79 m x 3.05 m |
https://www.realtor.ca/real-estate/28547444/126-3290-southgate-road-ottawa-3805-south-keys
Contact Us
Contact us for more information

Francisco Lozano
Salesperson
www.thelatinpowerteam.com/
5 Corvus Court
Ottawa, Ontario K2E 7Z4
(855) 484-6042
(613) 733-3435


























