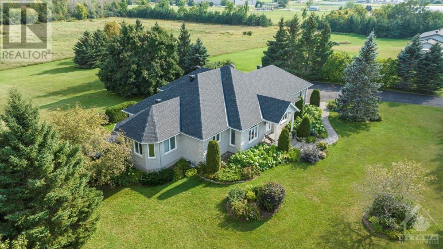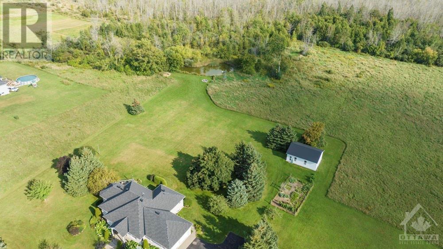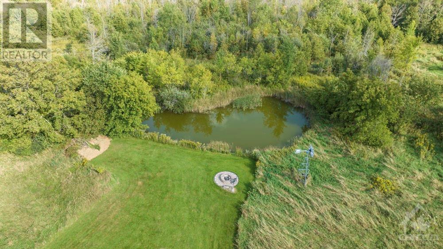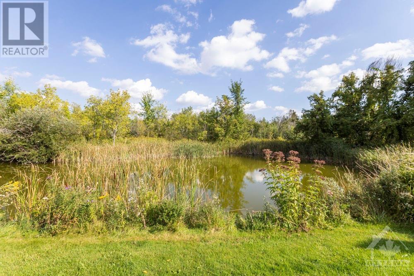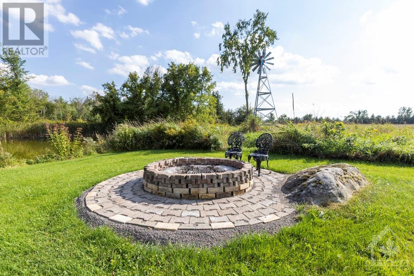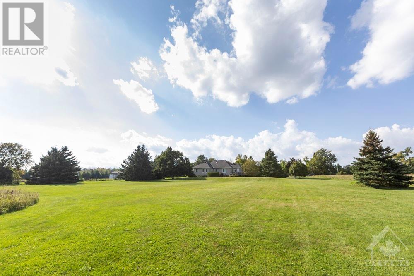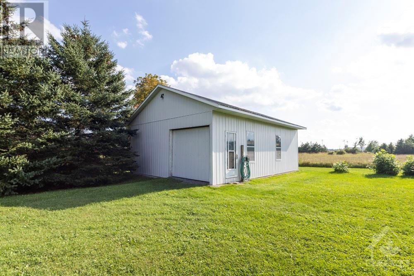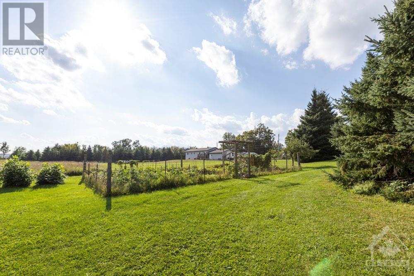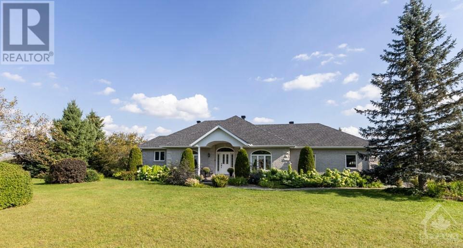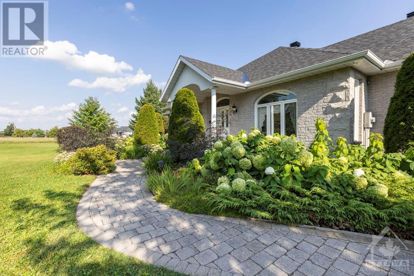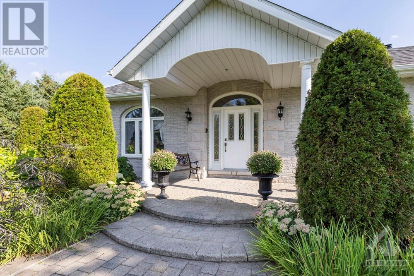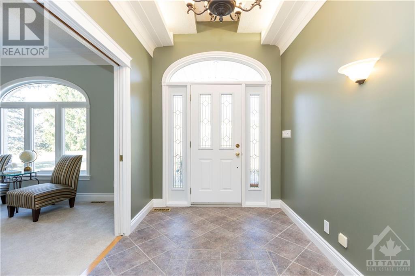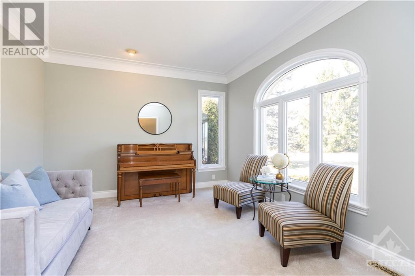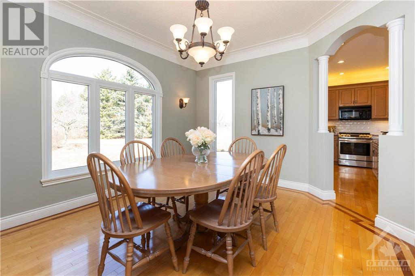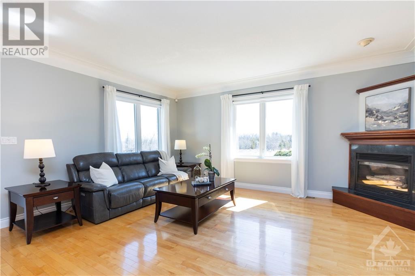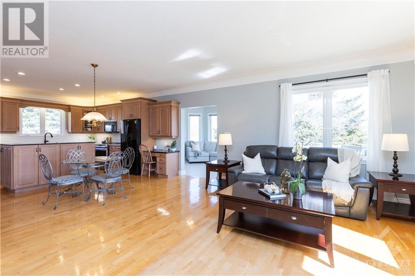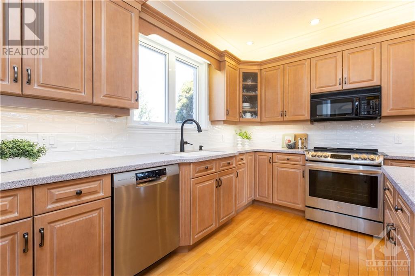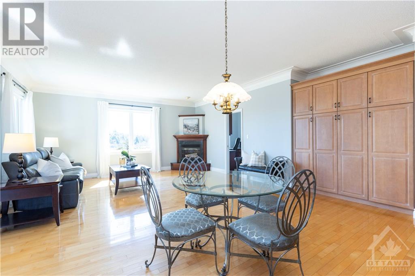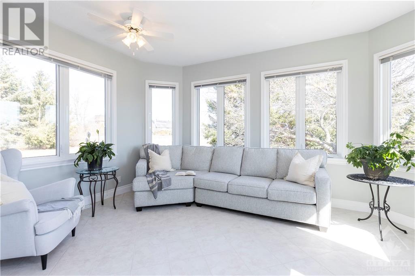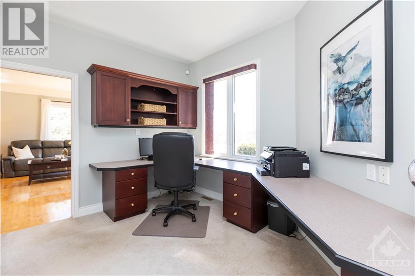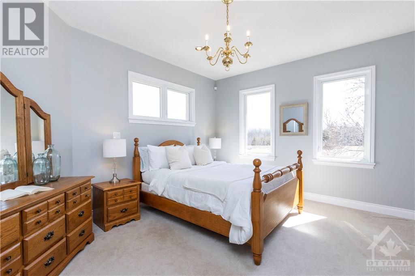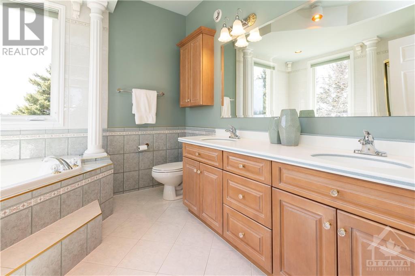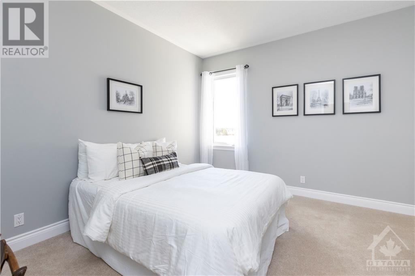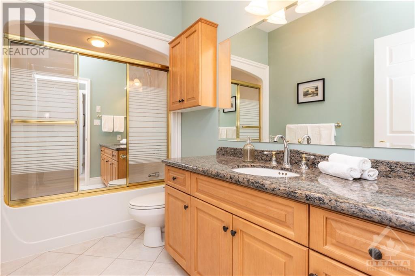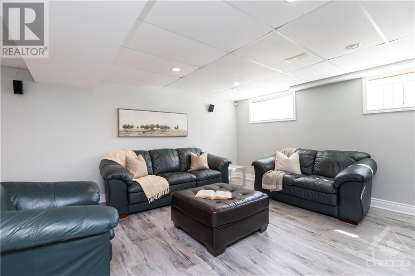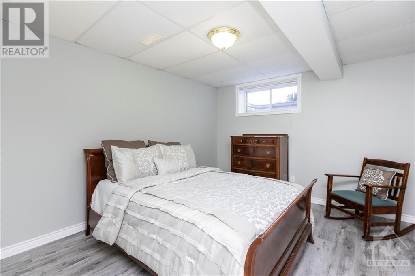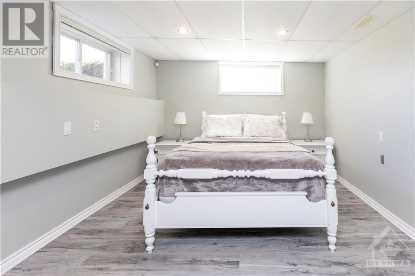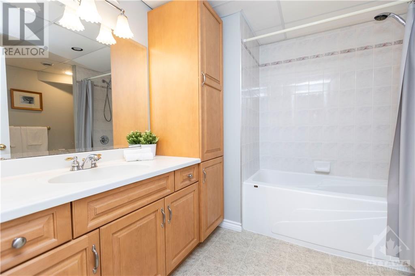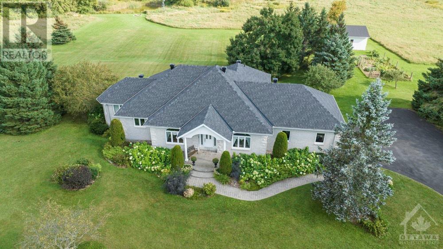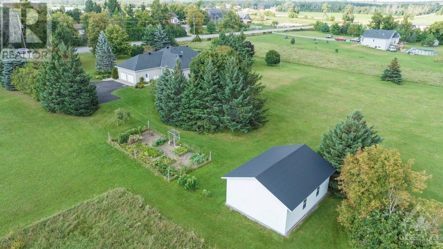1261 9th Line Carleton Place, Ontario K7C 0V9
$1,349,000
Sitting proudly on 96 acres this picturesque property offers a tranquil escape. Charming pond adorned w/windmill & firepit, steel shop, large veg. garden promises farm-to-table freshness & lush perennial gardens add bursts of colour. Paved drive & full brick exterior enhanced by quoining details exudes elegance. Crafted w/meticulous attention to detail this 5-bed, 3-bath home has over 3400 sq.ft of living space w/a ton of architectural features: stately columns, cove molding & arched windows. Living & dining rms + expansive open-concept kitchen & family rm. Bright sunroom w/access to the rear deck, versatile main flr den can double as a bedrm & main flr laundry adds practicality. LL w/in-floor heat & luxury vinyl flrs - w/2 beds, a large recroom & ample storage it offers endless possibilities…in-law suite? Bell Fibre ensures connectivity & proximity to Beckwith Park & School are a bonus! 5 min. to Carleton Place, HWY & 20 min. to Kanata. On a paved road, accessibility meets serenity! (id:19720)
Property Details
| MLS® Number | 1380699 |
| Property Type | Single Family |
| Neigbourhood | Beckwith |
| Amenities Near By | Recreation Nearby |
| Communication Type | Internet Access |
| Community Features | School Bus |
| Easement | Right Of Way |
| Features | Acreage, Wooded Area, Wetlands, Automatic Garage Door Opener |
| Parking Space Total | 12 |
| Road Type | Paved Road |
| Structure | Deck |
Building
| Bathroom Total | 3 |
| Bedrooms Above Ground | 3 |
| Bedrooms Below Ground | 2 |
| Bedrooms Total | 5 |
| Appliances | Refrigerator, Dishwasher, Dryer, Microwave Range Hood Combo, Stove, Washer, Alarm System |
| Architectural Style | Bungalow |
| Basement Development | Finished |
| Basement Type | Full (finished) |
| Constructed Date | 1999 |
| Construction Style Attachment | Detached |
| Cooling Type | Central Air Conditioning, Air Exchanger |
| Exterior Finish | Stone, Brick |
| Fire Protection | Smoke Detectors |
| Fireplace Present | Yes |
| Fireplace Total | 1 |
| Fixture | Ceiling Fans |
| Flooring Type | Mixed Flooring, Hardwood, Vinyl |
| Foundation Type | Poured Concrete |
| Heating Fuel | Propane |
| Heating Type | Forced Air, Radiant Heat |
| Stories Total | 1 |
| Type | House |
| Utility Water | Drilled Well, Well |
Parking
| Attached Garage | |
| Oversize |
Land
| Acreage | Yes |
| Land Amenities | Recreation Nearby |
| Sewer | Septic System |
| Size Depth | 4821 Ft ,3 In |
| Size Frontage | 992 Ft ,8 In |
| Size Irregular | 95.86 |
| Size Total | 95.86 Ac |
| Size Total Text | 95.86 Ac |
| Zoning Description | Ru-s, W-s |
Rooms
| Level | Type | Length | Width | Dimensions |
|---|---|---|---|---|
| Lower Level | Recreation Room | 21'5" x 15'8" | ||
| Lower Level | Bedroom | 12'7" x 10'3" | ||
| Lower Level | 4pc Bathroom | 10'4" x 8'4" | ||
| Lower Level | Bedroom | 16'11" x 10'6" | ||
| Lower Level | Storage | 20'8" x 14'8" | ||
| Lower Level | Storage | 11'8" x 46'3" | ||
| Lower Level | Utility Room | 13'9" x 9'2" | ||
| Main Level | Foyer | 18'11" x 7'0" | ||
| Main Level | Living Room | 13'10" x 11'11" | ||
| Main Level | Dining Room | 13'9" x 11'11" | ||
| Main Level | Kitchen | 17'0" x 15'0" | ||
| Main Level | Family Room/fireplace | 17'1" x 16'9" | ||
| Main Level | Sunroom | 15'1" x 11'6" | ||
| Main Level | Bedroom | 12'2" x 11'8" | ||
| Main Level | Primary Bedroom | 17'1" x 13'1" | ||
| Main Level | 5pc Ensuite Bath | 9'7" x 9'2" | ||
| Main Level | 4pc Bathroom | 7'8" x 5'5" | ||
| Main Level | Bedroom | 13'10" x 11'7" | ||
| Main Level | Laundry Room | 13'10" x 6'5" |
https://www.realtor.ca/real-estate/26675108/1261-9th-line-carleton-place-beckwith
Interested?
Contact us for more information

Lucy Webster
Salesperson
www.macdonaldwebster.ca/

484 Hazeldean Road, Unit #1
Ottawa, Ontario K2L 1V4
(613) 592-6400
(613) 592-4945
www.teamrealty.ca

Jen Macdonald
Salesperson
www.macdonaldwebster.ca/

484 Hazeldean Road, Unit #1
Ottawa, Ontario K2L 1V4
(613) 592-6400
(613) 592-4945
www.teamrealty.ca


