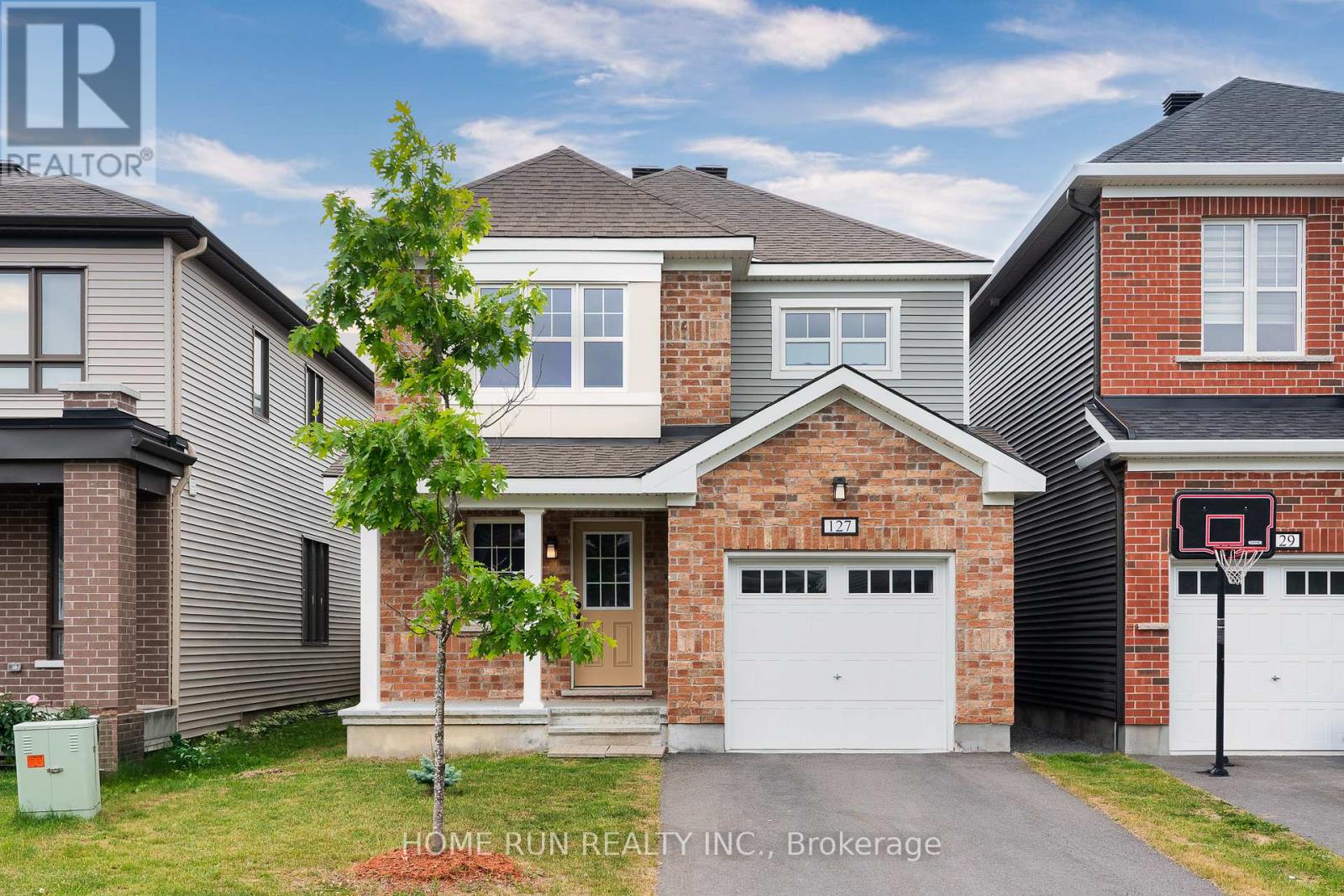127 Unity Place Ottawa, Ontario K2S 2Y8
$699,000
Welcome to this beautifully maintained 3-bedroom, 3-bathroom detached home built by Mattamy in 2022, nestled in Collection, one of Stittsvilles most desirable family-friendly communities. Situated on a quiet street, this home offers the perfect blend of comfort, style, and convenience. In the main level, the open-concept offers you a formal dining room, family room and big kitchen, and large windows that fill the home with natural light. Upstairs, the spacious primary suite offers a private retreat with a luxurious ensuite featuring a shower and tub. Two additional bedrooms provide flexible space for kids, guests, or home offices.The full, unfinished basement with a 3-piece rough-in awaits your personal touch ideal for a future rec room, gym, or media space. Outside, enjoy a private fully fenced backyard perfect for summer BBQs, gardening, or quiet evenings under the stars. Conveniently located just steps to parks and public transit, and minutes from schools, shopping, and diningthis home truly has it all. Whether you're a growing family or an investor, this is a property you dont want to miss. Meticulously cared for and move-in readybook your private showing today and experience the best of Stittsville living! Some pictures are virtual staged. (id:19720)
Property Details
| MLS® Number | X12234357 |
| Property Type | Single Family |
| Community Name | 8211 - Stittsville (North) |
| Parking Space Total | 2 |
Building
| Bathroom Total | 3 |
| Bedrooms Above Ground | 3 |
| Bedrooms Total | 3 |
| Appliances | Dishwasher, Hood Fan, Stove, Washer |
| Basement Development | Unfinished |
| Basement Type | N/a (unfinished) |
| Construction Style Attachment | Detached |
| Cooling Type | Central Air Conditioning |
| Exterior Finish | Brick, Vinyl Siding |
| Foundation Type | Poured Concrete |
| Half Bath Total | 1 |
| Heating Fuel | Natural Gas |
| Heating Type | Forced Air |
| Stories Total | 2 |
| Size Interior | 1,500 - 2,000 Ft2 |
| Type | House |
| Utility Water | Municipal Water |
Parking
| Attached Garage | |
| Garage |
Land
| Acreage | No |
| Sewer | Sanitary Sewer |
| Size Depth | 88 Ft ,6 In |
| Size Frontage | 29 Ft ,6 In |
| Size Irregular | 29.5 X 88.5 Ft |
| Size Total Text | 29.5 X 88.5 Ft |
Rooms
| Level | Type | Length | Width | Dimensions |
|---|---|---|---|---|
| Second Level | Primary Bedroom | 3.96 m | 4.31 m | 3.96 m x 4.31 m |
| Second Level | Bedroom | 3.14 m | 2.74 m | 3.14 m x 2.74 m |
| Second Level | Bedroom | 3.04 m | 3.14 m | 3.04 m x 3.14 m |
| Second Level | Bedroom | 3.65 m | 2.92 m | 3.65 m x 2.92 m |
| Main Level | Dining Room | 3.14 m | 3.81 m | 3.14 m x 3.81 m |
| Main Level | Great Room | 3.91 m | 4.57 m | 3.91 m x 4.57 m |
| Main Level | Kitchen | 2.99 m | 2.74 m | 2.99 m x 2.74 m |
| Main Level | Eating Area | 2.99 m | 2.74 m | 2.99 m x 2.74 m |
https://www.realtor.ca/real-estate/28497516/127-unity-place-ottawa-8211-stittsville-north
Contact Us
Contact us for more information

Tianying Zheng
Salesperson
1000 Innovation Dr, 5th Floor
Kanata, Ontario K2K 3E7
(613) 518-2008
(613) 800-3028
Heng Yin
Salesperson
1000 Innovation Dr, 5th Floor
Kanata, Ontario K2K 3E7
(613) 518-2008
(613) 800-3028

Bing Liu
Salesperson
1000 Innovation Dr, 5th Floor
Kanata, Ontario K2K 3E7
(613) 518-2008
(613) 800-3028












































