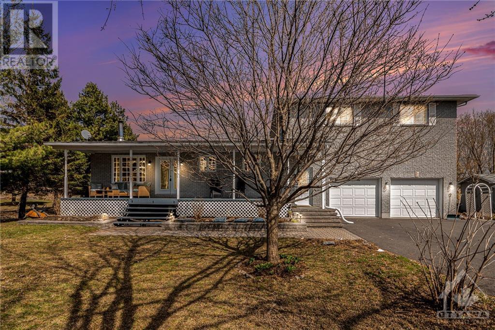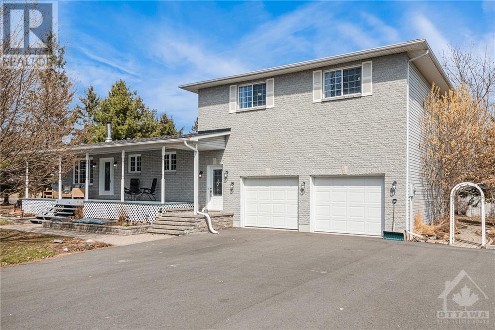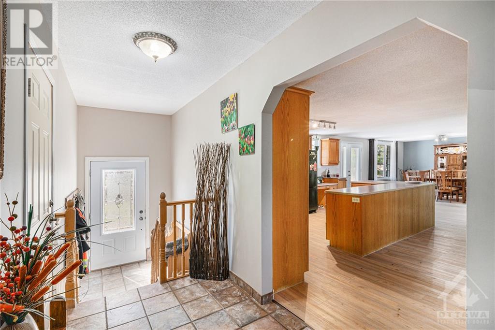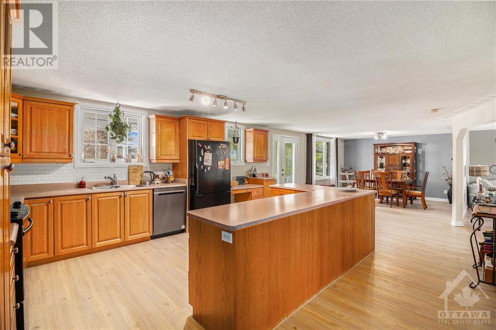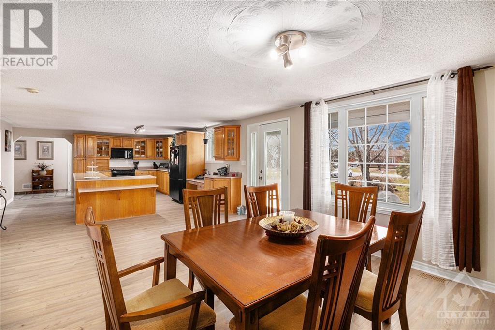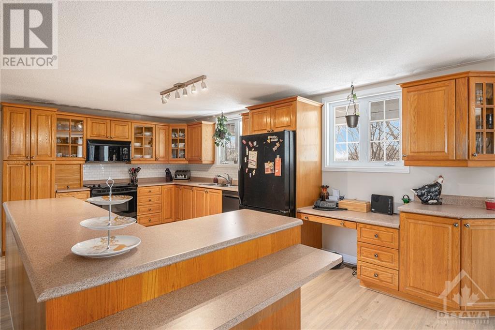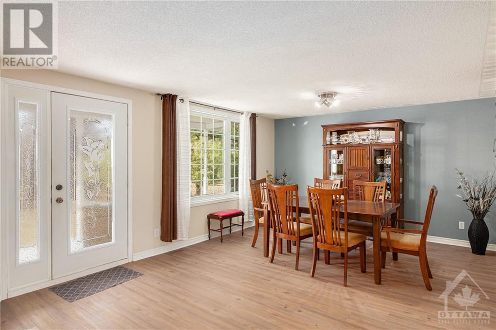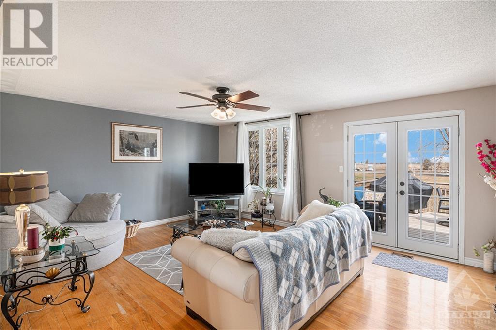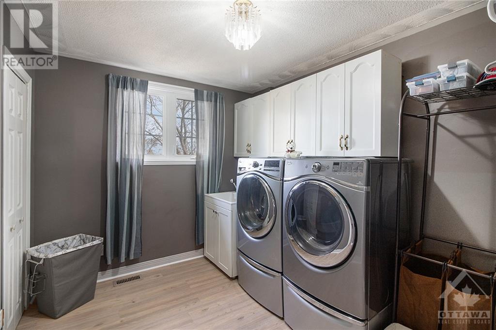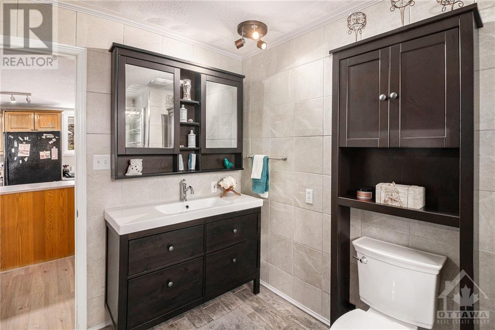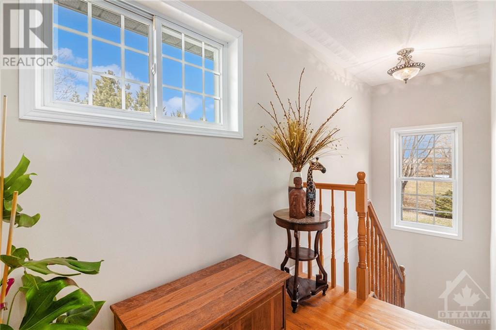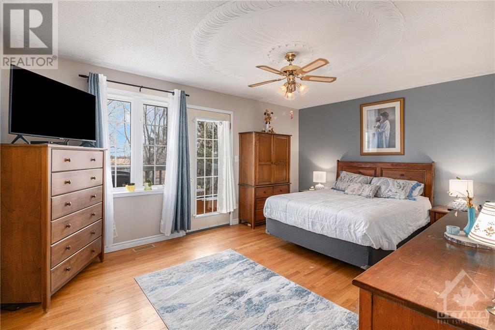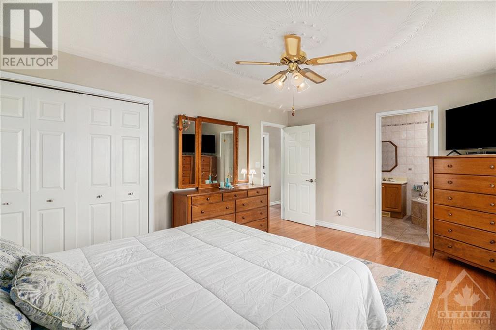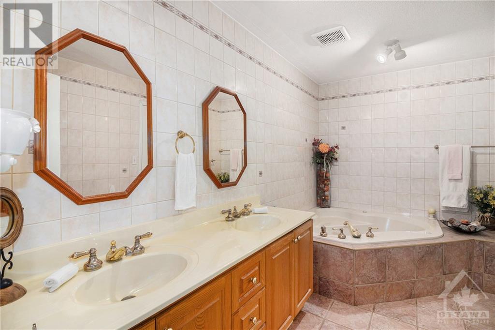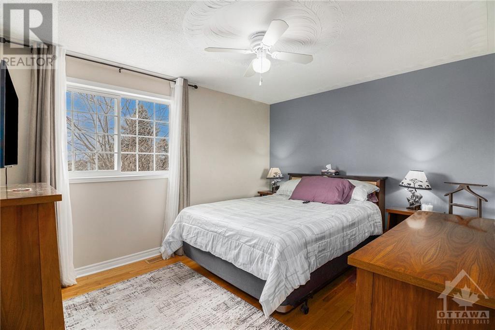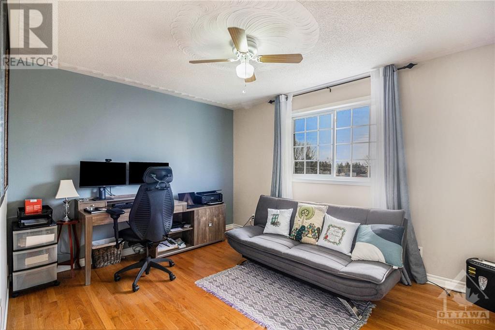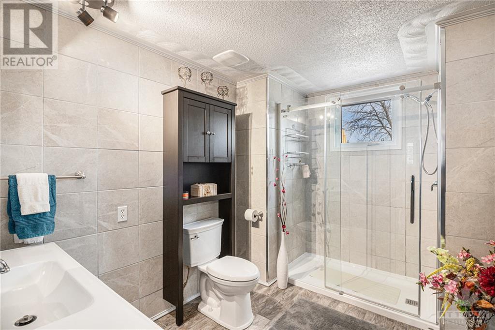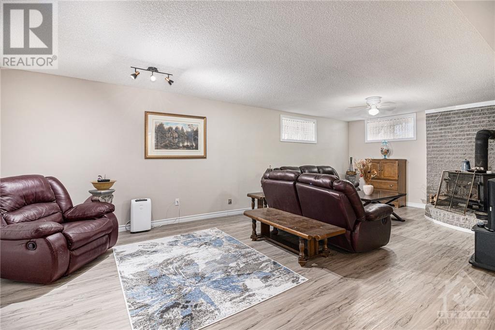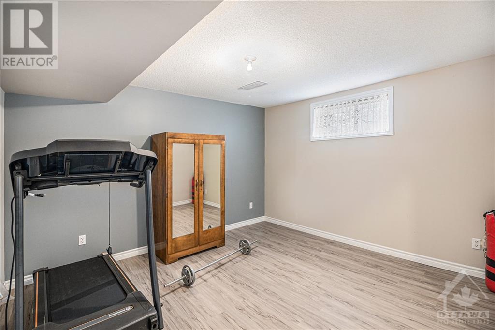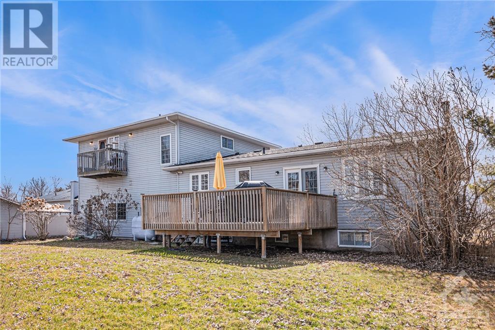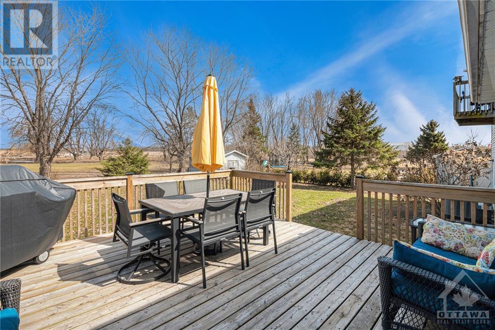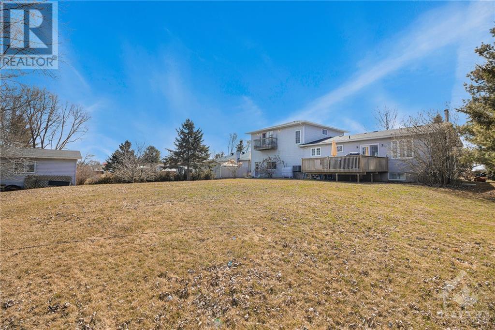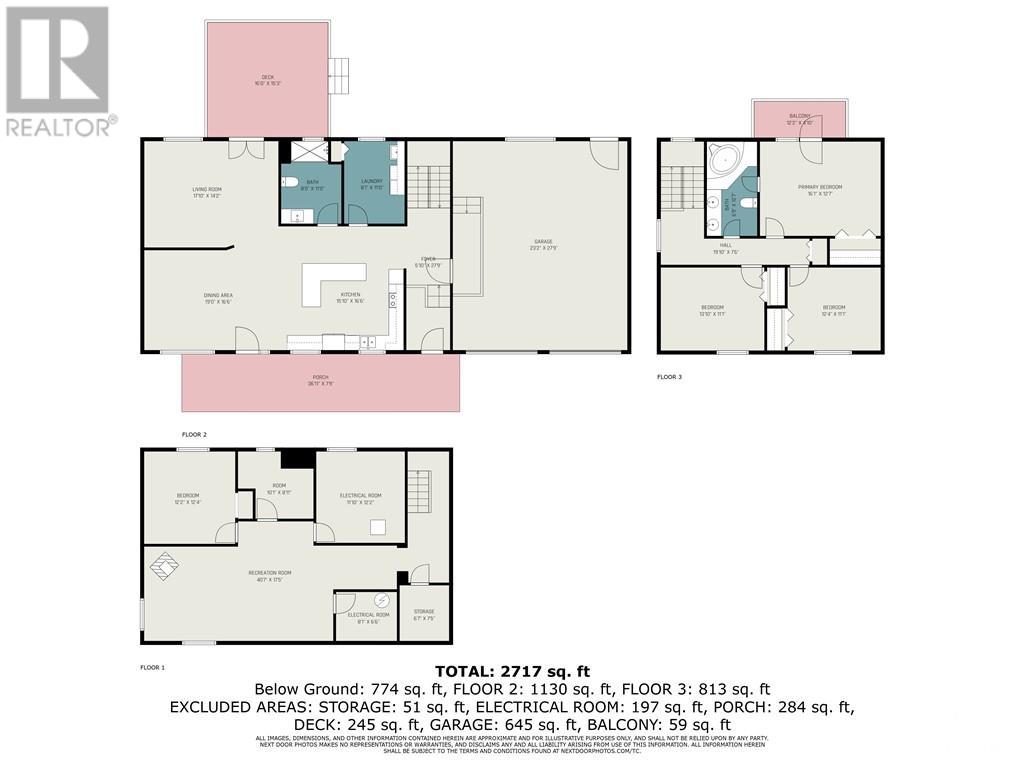1275 St Joseph Road Embrun, Ontario K0A 1W0
$699,000
Country living at its finest! Welcome to 1275 St Joseph, a large 5 bedroom country home sitting on a picturesque lot minutes from the sought out and ever growing town of Embrun and all its amenities. The main floor consists of a gigantic open concept kitchen/dinning area, formal living room, newly renovated full washroom, separate laundry room and mud room that leads into a massive oversized double attached garage. The upper level is sure to please with 3 generously sized bedrooms and a second washroom. Enjoy cozy winter evenings in front of the wood burning fireplace in your fully renovated (2022) basement, which is large enough to accommodate a tv area and game room, the basement is completed with 2 extra bedrooms and a storage area. 24Hr IRRE on all offers. (id:19720)
Property Details
| MLS® Number | 1385778 |
| Property Type | Single Family |
| Neigbourhood | Embrun |
| Community Features | Family Oriented |
| Features | Automatic Garage Door Opener |
| Parking Space Total | 6 |
Building
| Bathroom Total | 2 |
| Bedrooms Above Ground | 3 |
| Bedrooms Below Ground | 2 |
| Bedrooms Total | 5 |
| Appliances | Refrigerator, Dishwasher, Dryer, Microwave, Stove, Washer |
| Basement Development | Finished |
| Basement Type | Full (finished) |
| Constructed Date | 1989 |
| Construction Style Attachment | Detached |
| Cooling Type | Central Air Conditioning |
| Exterior Finish | Brick, Siding |
| Fireplace Present | Yes |
| Fireplace Total | 1 |
| Flooring Type | Hardwood, Laminate |
| Foundation Type | Poured Concrete |
| Heating Fuel | Oil |
| Heating Type | Forced Air |
| Stories Total | 2 |
| Type | House |
| Utility Water | Drilled Well, Well |
Parking
| Attached Garage | |
| Inside Entry |
Land
| Acreage | No |
| Landscape Features | Landscaped |
| Sewer | Septic System |
| Size Depth | 219 Ft ,7 In |
| Size Frontage | 110 Ft |
| Size Irregular | 0.55 |
| Size Total | 0.55 Ac |
| Size Total Text | 0.55 Ac |
| Zoning Description | Residential |
Rooms
| Level | Type | Length | Width | Dimensions |
|---|---|---|---|---|
| Second Level | 4pc Bathroom | 12'0" x 6'11" | ||
| Second Level | Bedroom | 16'2" x 12'0" | ||
| Second Level | Bedroom | 10'6" x 13'0" | ||
| Second Level | Bedroom | 12'11" x 10'6" | ||
| Basement | Family Room | 33'5" x 12'8" | ||
| Basement | Bedroom | 11'7" x 12'6" | ||
| Basement | Bedroom | 9'1" x 7'10" | ||
| Basement | Storage | 12'6" x 11'2" | ||
| Main Level | Living Room | 17'10" x 14'2" | ||
| Main Level | Dining Room | 19'0" x 16'6" | ||
| Main Level | Kitchen | 15'10" x 16'6" | ||
| Main Level | 3pc Bathroom | 7'11" x 10'9" | ||
| Main Level | Laundry Room | 8'5" x 10'10" |
https://www.realtor.ca/real-estate/26739305/1275-st-joseph-road-embrun-embrun
Interested?
Contact us for more information

Eric Fournier
Salesperson
www.ericfournierteam.ca/
www.facebook.com/EricFournierRemax
https://www.linkedin.com/in/eric-fournier-6b6506128

735 Notre Dame Street, Unit B
Embrun, Ontario K0A 1W1
(613) 370-2615
(613) 837-0005


