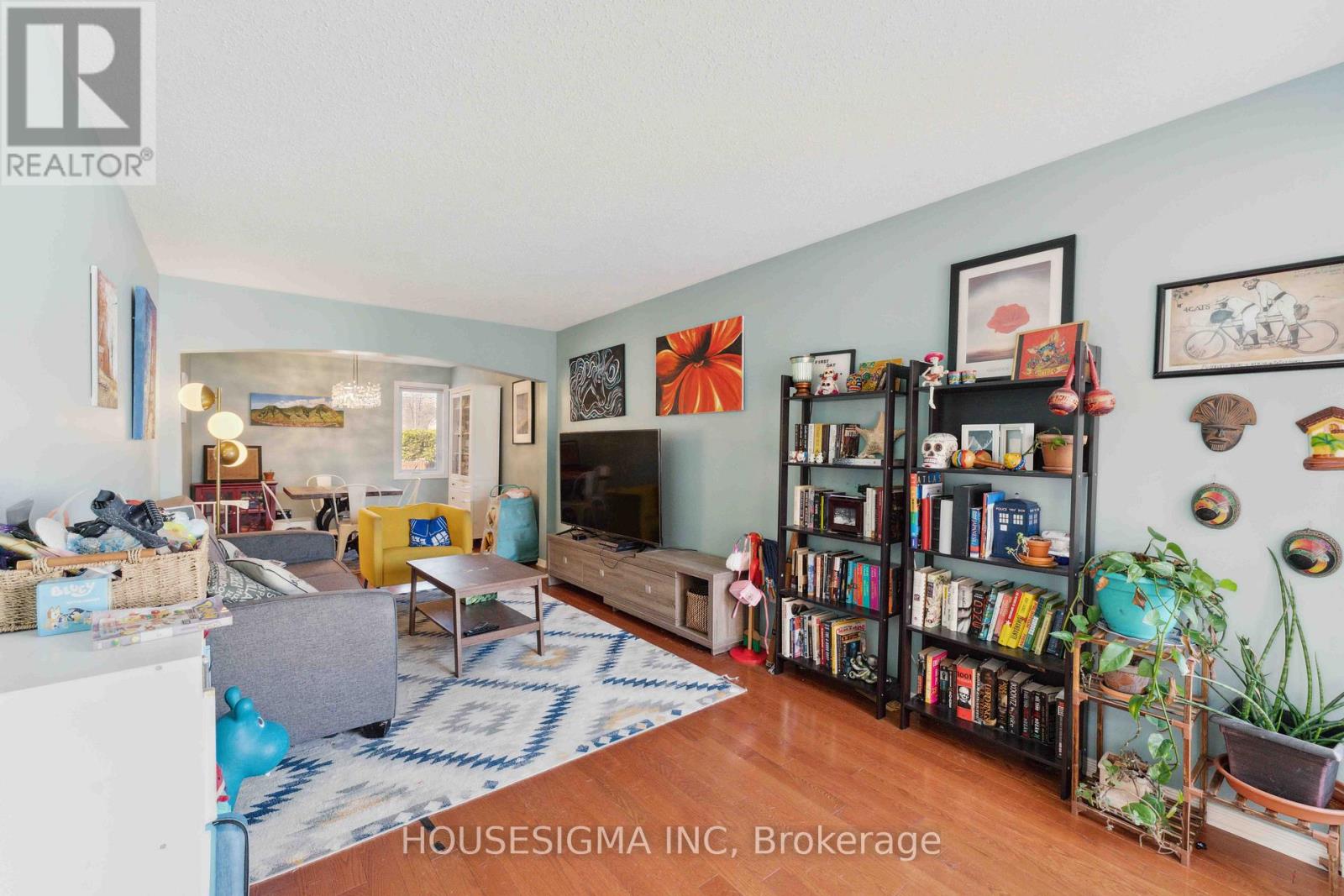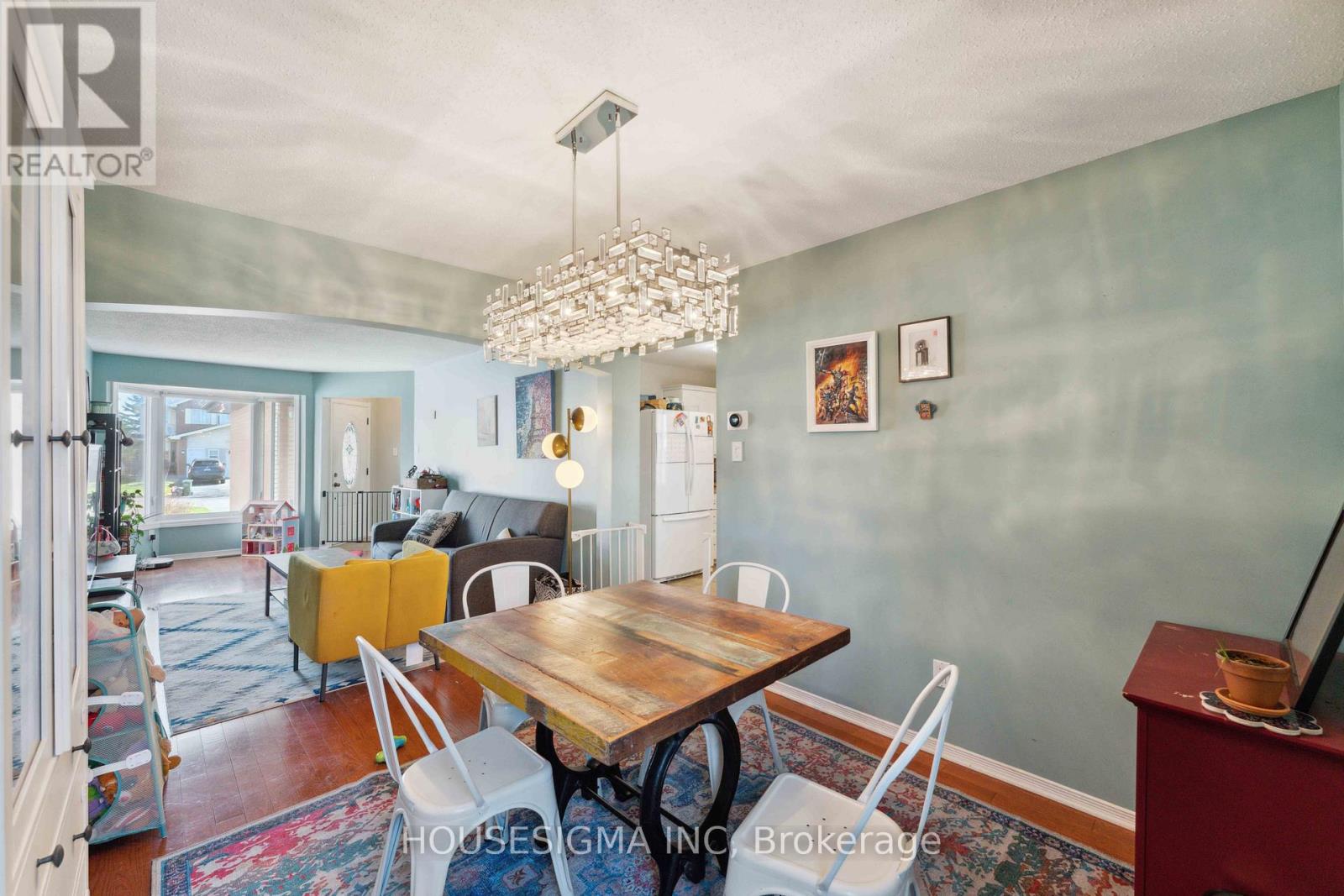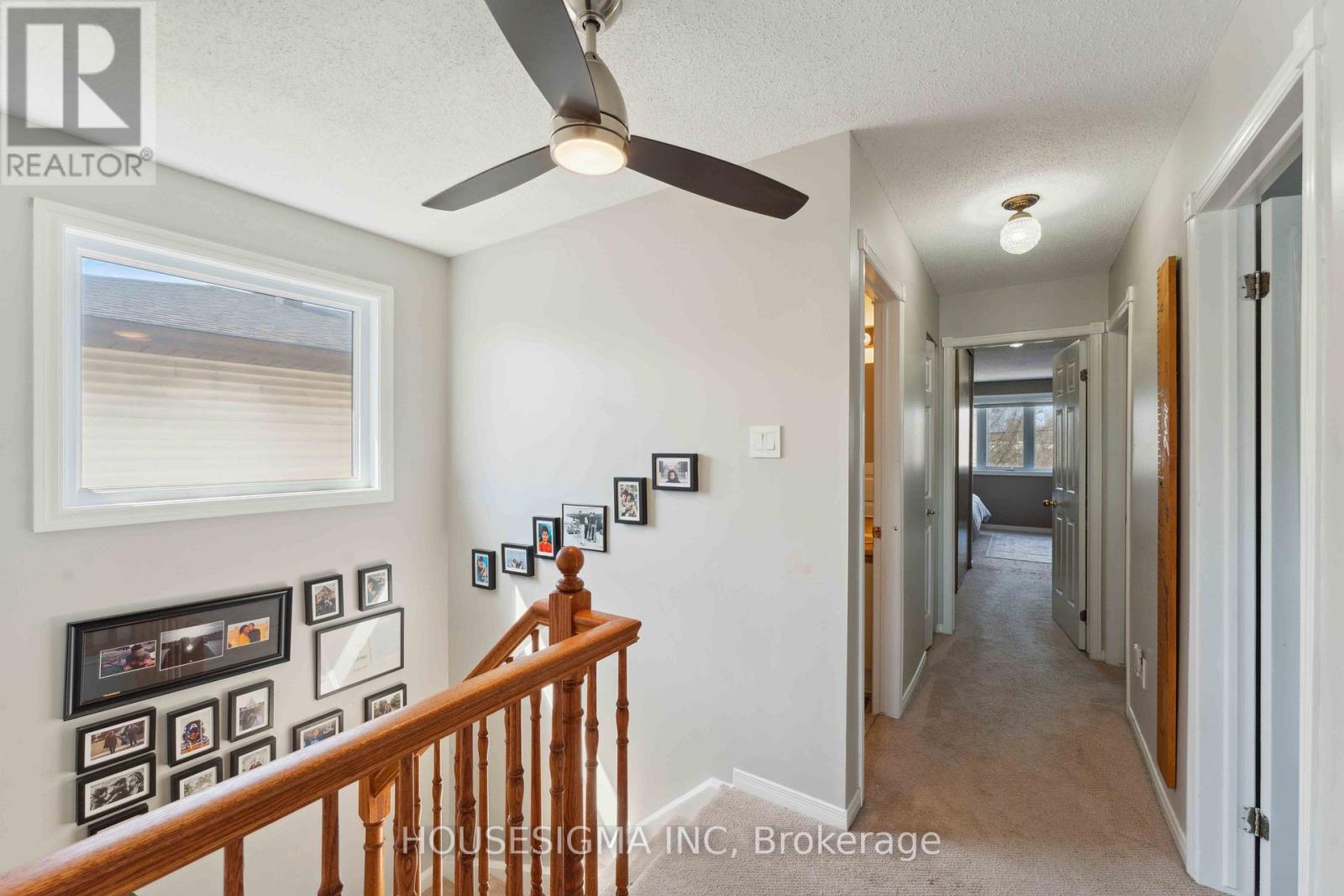1278 Gregory Court Ottawa, Ontario K1J 9B2
$3,500 Monthly
Welcome to this beautifully maintained, move-in ready 4-bedroom, 3-bathroom detached home in the heart of sought-after Beacon Hill. Pride of ownership is evident throughout. The main floor boasts gleaming hardwood floors and large windows that flood the space with natural light. The updated, open-concept kitchen features granite countertops and flows seamlessly into the elegant sunken family room with a cozy wood-burning fireplace - perfect for family gatherings. Upstairs, youll find four generously sized bedrooms, including a primary suite with its own ensuite bathroom, plus an additional shared full bath. The fully finished basement offers a spacious rec. room ideal for entertaining. Step outside to a private, landscaped backyard with a deck and garden - no rear neighbours - perfect for summer BBQs and relaxing evenings. Enjoy the convenience of being within walking distance to top-rated schools, parks, public transit, and shopping, and just minutes from the Montfort Hospital and Blair LRT station. A fantastic home in a prime location! (id:19720)
Property Details
| MLS® Number | X12115477 |
| Property Type | Single Family |
| Community Name | 2108 - Beacon Hill South |
| Parking Space Total | 4 |
Building
| Bathroom Total | 3 |
| Bedrooms Above Ground | 4 |
| Bedrooms Total | 4 |
| Age | 31 To 50 Years |
| Amenities | Fireplace(s) |
| Appliances | Dishwasher, Dryer, Hood Fan, Stove, Washer, Refrigerator |
| Basement Development | Finished |
| Basement Type | N/a (finished) |
| Construction Style Attachment | Detached |
| Cooling Type | Central Air Conditioning |
| Exterior Finish | Brick Veneer, Vinyl Siding |
| Fireplace Present | Yes |
| Fireplace Total | 1 |
| Foundation Type | Poured Concrete |
| Half Bath Total | 1 |
| Heating Fuel | Natural Gas |
| Heating Type | Forced Air |
| Stories Total | 2 |
| Size Interior | 1,500 - 2,000 Ft2 |
| Type | House |
| Utility Water | Municipal Water |
Parking
| Attached Garage | |
| Garage |
Land
| Acreage | No |
| Sewer | Sanitary Sewer |
| Size Depth | 121 Ft |
| Size Frontage | 36 Ft ,4 In |
| Size Irregular | 36.4 X 121 Ft |
| Size Total Text | 36.4 X 121 Ft |
Rooms
| Level | Type | Length | Width | Dimensions |
|---|---|---|---|---|
| Second Level | Bedroom | 2.89 m | 4.16 m | 2.89 m x 4.16 m |
| Second Level | Bedroom | 3.2 m | 3.35 m | 3.2 m x 3.35 m |
| Second Level | Primary Bedroom | 5.02 m | 3.35 m | 5.02 m x 3.35 m |
| Second Level | Bedroom | 2.89 m | 3.65 m | 2.89 m x 3.65 m |
| Main Level | Dining Room | 2.74 m | 1.98 m | 2.74 m x 1.98 m |
| Main Level | Living Room | 3.04 m | 5.18 m | 3.04 m x 5.18 m |
| Main Level | Family Room | 5.02 m | 3.04 m | 5.02 m x 3.04 m |
| Main Level | Kitchen | 5.1 m | 3.04 m | 5.1 m x 3.04 m |
https://www.realtor.ca/real-estate/28240645/1278-gregory-court-ottawa-2108-beacon-hill-south
Contact Us
Contact us for more information
Kyle Dawson
Broker
dawsonrealestate.ca/
www.facebook.com/homes613
116 Albert Street, Ste 200&300
Ottawa, Ontario K1P 5G3
(343) 303-4228

































