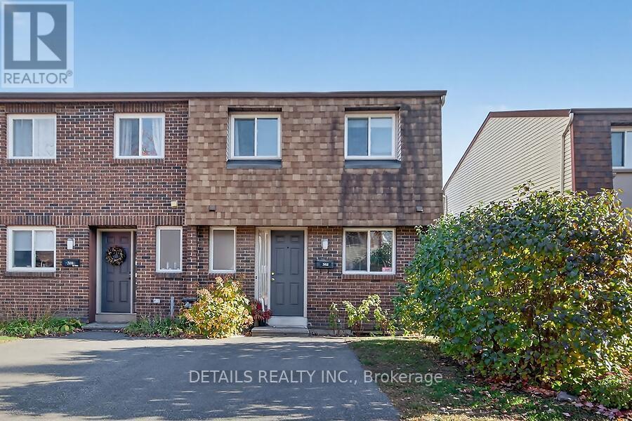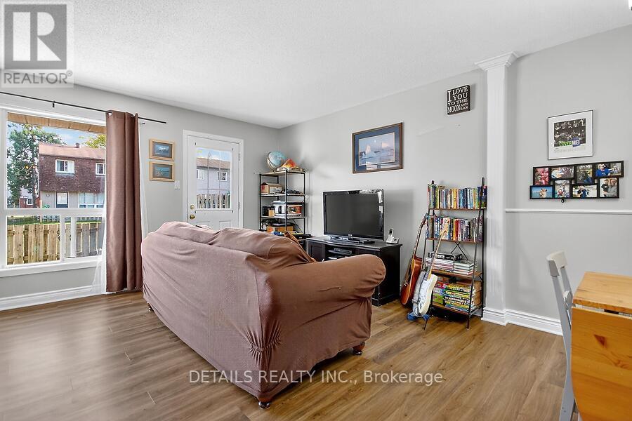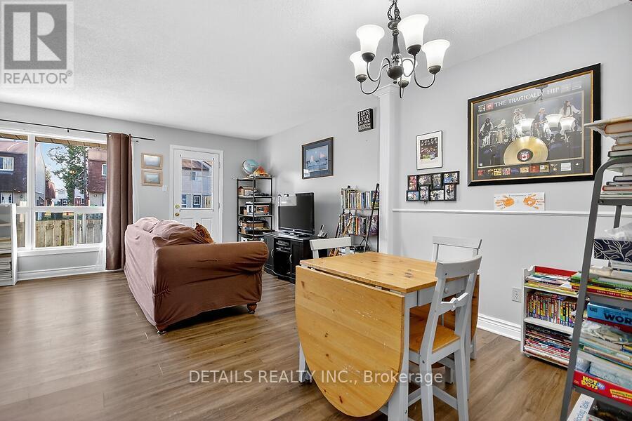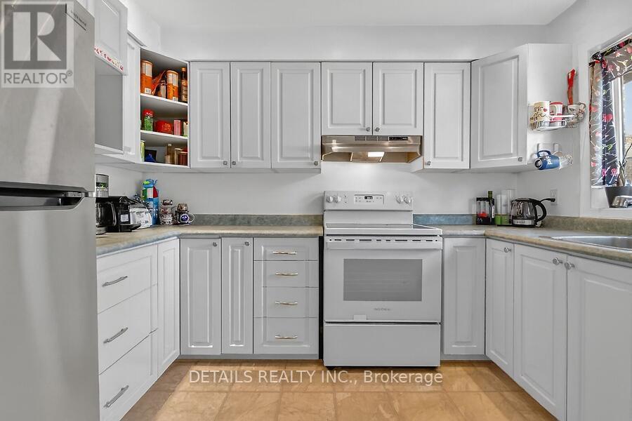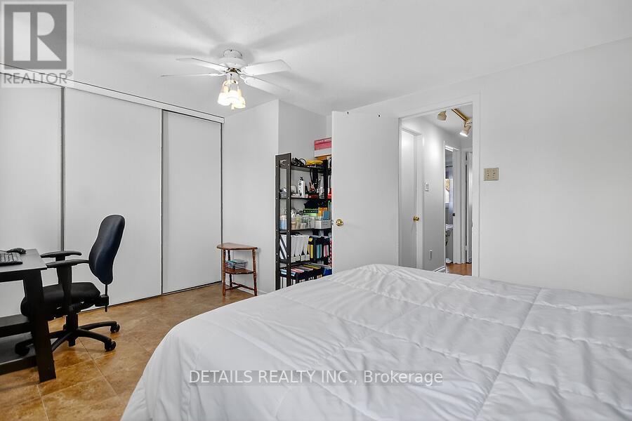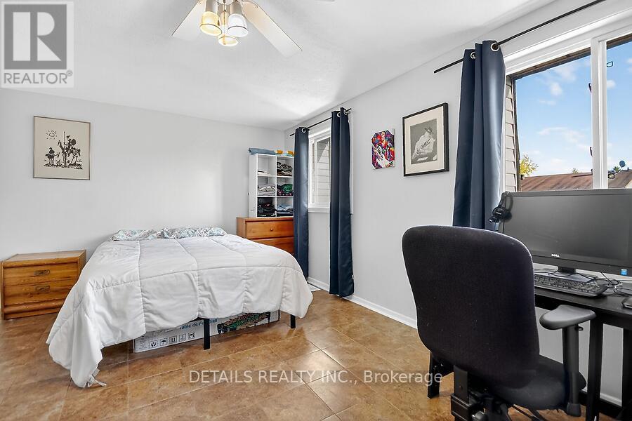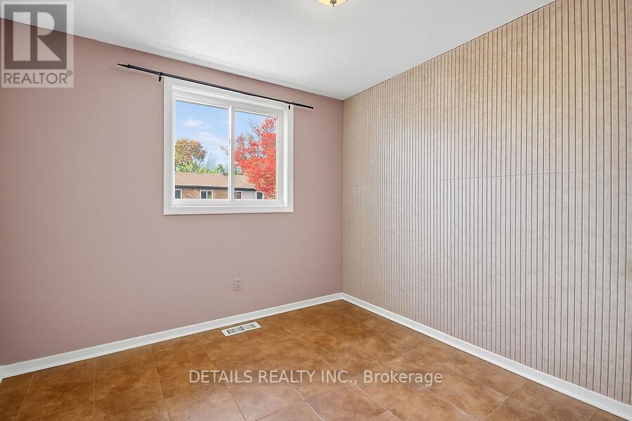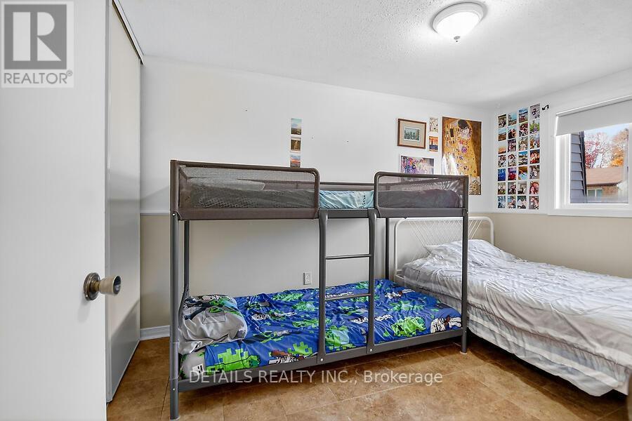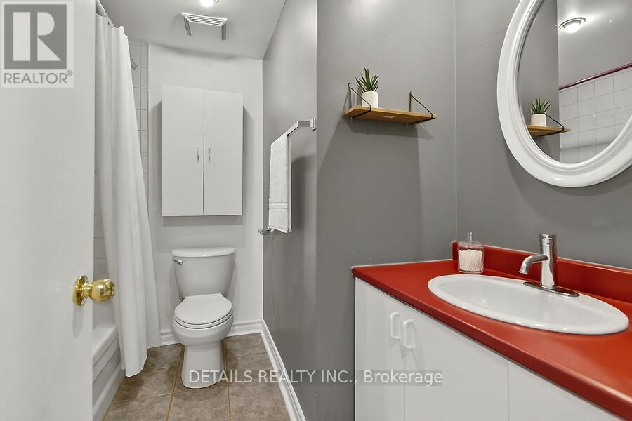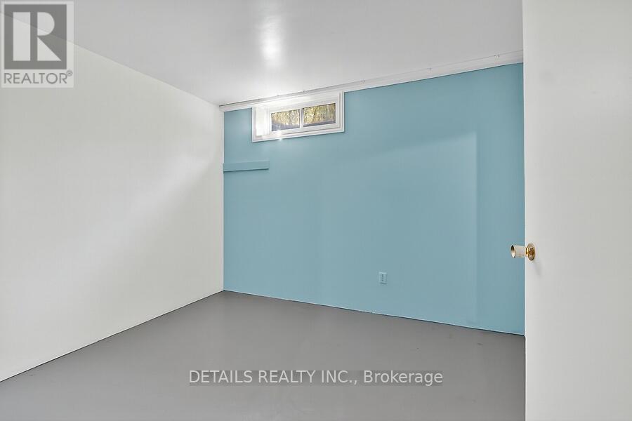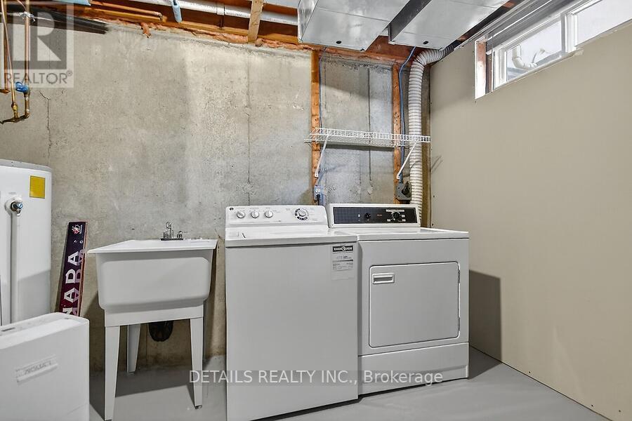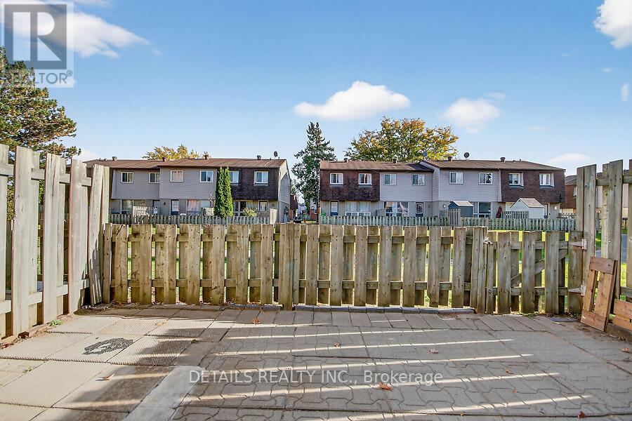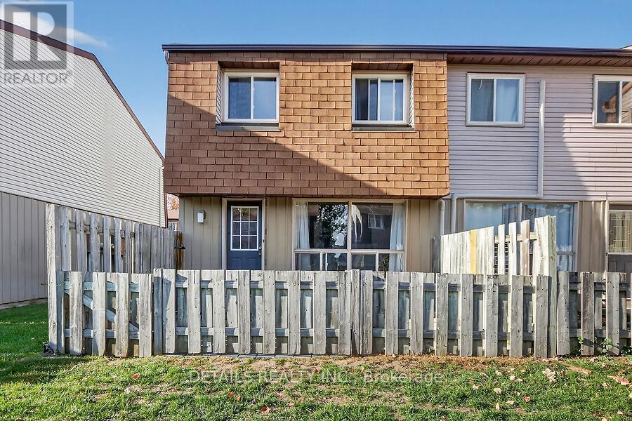128 - 3112 Olympic Way Ottawa, Ontario K1T 1Y8
$379,000Maintenance, Water, Insurance
$438.78 Monthly
Maintenance, Water, Insurance
$438.78 MonthlyEND UNIT! Carpet free (except the stairs to basement). Conveniently located to almost everything! 3112 Olympic Way is a well-maintained 3-Bedroom, 2 Bathroom end-unit townhome located in a quiet & convenient neighbourhood just East of Bank St. The main floor includes a kitchen, powder room w/ newer toilet, and an open concept dining and living room with a door which leads to the fenced back yard. The second floor features 3 good sized bedrms, the larger size primary bedroom features 3 closets. A 4-piece bathrm w/ newer toilet are all on second floor. You are going to love the bonus rec room in the basement level along w/ the convenience of the laundry room. The Furnace, AC, and Hot water tank were all upgraded in 2021. The home features quality laminated flooring on the main level w/ hardwood floors upstairs in the hallway. Short walk to Bank Street to go shopping. Close to public transit. Condo fees include windows, doors, roof, water, exterior, building insurance, lawn care & snow removal on street. As Per Form 244 Please allow 24-hour irrevocable on all offers. (id:19720)
Property Details
| MLS® Number | X12472235 |
| Property Type | Single Family |
| Community Name | 2606 - Blossom Park/Leitrim |
| Community Features | Pets Allowed With Restrictions |
| Parking Space Total | 1 |
| Structure | Patio(s) |
Building
| Bathroom Total | 2 |
| Bedrooms Above Ground | 3 |
| Bedrooms Total | 3 |
| Age | 31 To 50 Years |
| Appliances | Blinds, Dishwasher, Dryer, Stove, Washer, Refrigerator |
| Basement Development | Finished |
| Basement Type | Full (finished) |
| Cooling Type | Central Air Conditioning |
| Exterior Finish | Brick Facing, Vinyl Siding |
| Foundation Type | Poured Concrete |
| Half Bath Total | 1 |
| Heating Fuel | Natural Gas |
| Heating Type | Forced Air |
| Stories Total | 2 |
| Size Interior | 1,000 - 1,199 Ft2 |
| Type | Row / Townhouse |
Parking
| No Garage |
Land
| Acreage | No |
Rooms
| Level | Type | Length | Width | Dimensions |
|---|---|---|---|---|
| Second Level | Primary Bedroom | 4.57 m | 3.48 m | 4.57 m x 3.48 m |
| Second Level | Bedroom | 2.69 m | 2.69 m | 2.69 m x 2.69 m |
| Second Level | Bedroom 2 | 3.89 m | 2.57 m | 3.89 m x 2.57 m |
| Second Level | Bathroom | 2.44 m | 1.68 m | 2.44 m x 1.68 m |
| Basement | Recreational, Games Room | 5.38 m | 3.05 m | 5.38 m x 3.05 m |
| Basement | Laundry Room | 4.95 m | 3.43 m | 4.95 m x 3.43 m |
| Ground Level | Living Room | 5.18 m | 3.51 m | 5.18 m x 3.51 m |
| Ground Level | Kitchen | 3.23 m | 2.464 m | 3.23 m x 2.464 m |
| Ground Level | Dining Room | 3.45 m | 2.18 m | 3.45 m x 2.18 m |
https://www.realtor.ca/real-estate/29010804/128-3112-olympic-way-ottawa-2606-blossom-parkleitrim
Contact Us
Contact us for more information
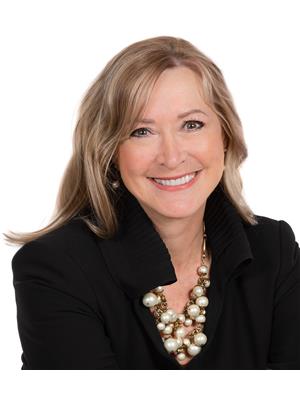
Laura Torrance
Salesperson
1530stittsville Main St,bx1024
Ottawa, Ontario K2S 1B2
(613) 686-6336


