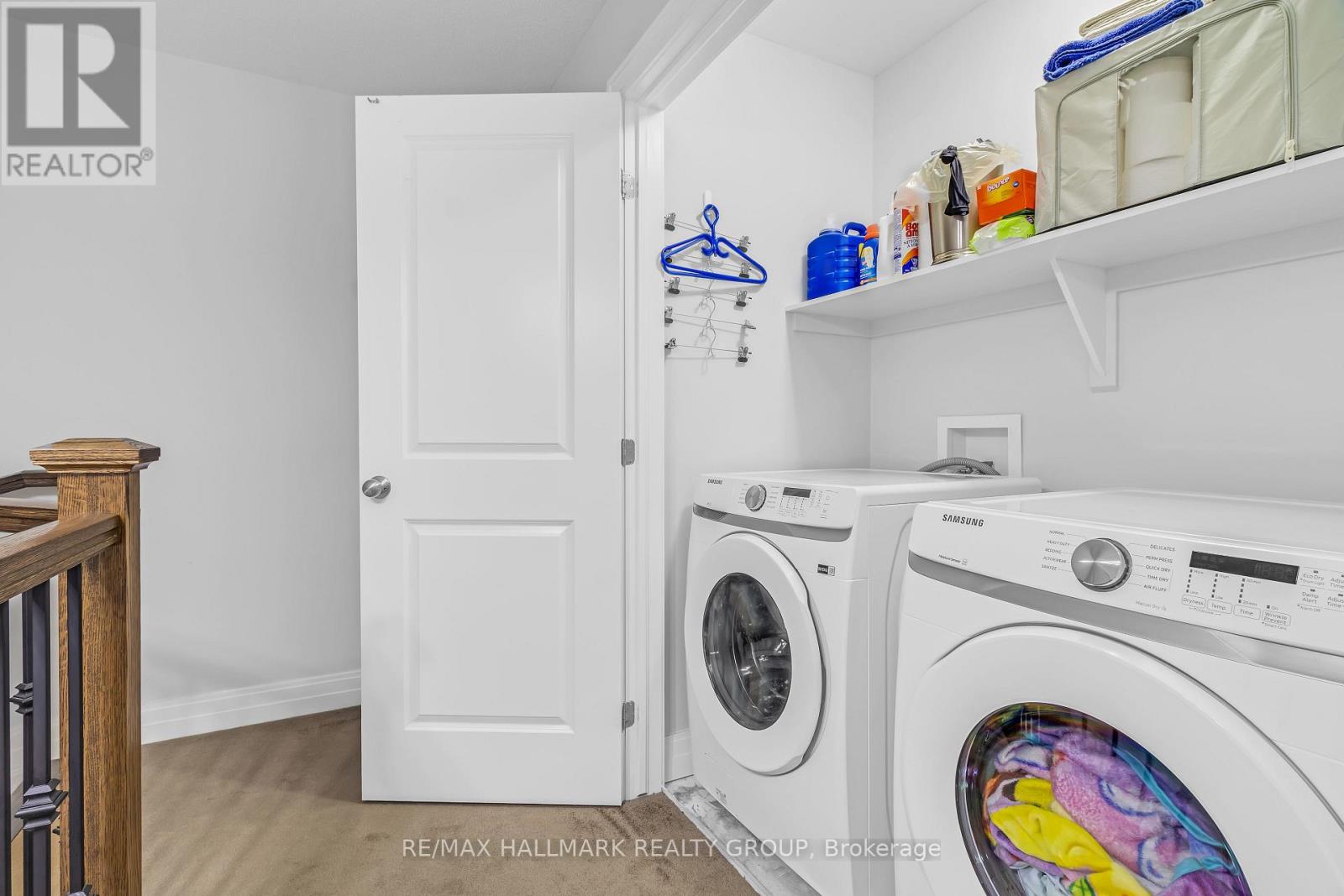128 Woodhurst Crescent Ottawa, Ontario K2S 2G4
$629,900
Welcome to 128 Woodhurst Crescent! This beautifully maintained 3-bedroom, 2.5-bath townhouse offers spacious, modern living in a great neighbourhood. The stylish kitchen features granite countertops, a walk-in pantry, and a brand-new fridge. Enjoy hardwood flooring on the main level, along with a fully fenced and interlocked backyard, ideal for entertaining or relaxing. Recent upgrades include new custom window blinds, a high-efficiency heat pump to help reduce gas costs, a brand-new humidifier, and a new washer and dryer (2023). Brand new high end Fridge (2024). Enjoy the walk-in closet and the private ensuite in the primary bedroom, and the convenience of an upstairs laundry room. With 3 parking spaces and thoughtful finishes throughout, this home delivers the perfect combination of comfort, convenience, and value. (id:19720)
Open House
This property has open houses!
2:00 pm
Ends at:4:00 pm
Property Details
| MLS® Number | X12087025 |
| Property Type | Single Family |
| Community Name | 8203 - Stittsville (South) |
| Parking Space Total | 3 |
Building
| Bathroom Total | 3 |
| Bedrooms Above Ground | 3 |
| Bedrooms Total | 3 |
| Amenities | Fireplace(s) |
| Appliances | Blinds, Dishwasher, Dryer, Stove, Washer, Refrigerator |
| Basement Development | Unfinished |
| Basement Type | N/a (unfinished) |
| Construction Style Attachment | Attached |
| Cooling Type | Central Air Conditioning, Ventilation System |
| Exterior Finish | Brick, Vinyl Siding |
| Fireplace Present | Yes |
| Foundation Type | Concrete |
| Half Bath Total | 1 |
| Heating Fuel | Natural Gas |
| Heating Type | Forced Air |
| Stories Total | 2 |
| Size Interior | 1,500 - 2,000 Ft2 |
| Type | Row / Townhouse |
| Utility Water | Municipal Water |
Parking
| Attached Garage | |
| Garage |
Land
| Acreage | No |
| Sewer | Sanitary Sewer |
| Size Depth | 111 Ft ,4 In |
| Size Frontage | 19 Ft ,8 In |
| Size Irregular | 19.7 X 111.4 Ft |
| Size Total Text | 19.7 X 111.4 Ft |
https://www.realtor.ca/real-estate/28177445/128-woodhurst-crescent-ottawa-8203-stittsville-south
Contact Us
Contact us for more information

Max Abou Baker
Salesperson
610 Bronson Avenue
Ottawa, Ontario K1S 4E6
(613) 236-5959
(613) 236-1515
www.hallmarkottawa.com/

Ali Ayyash
Salesperson
610 Bronson Avenue
Ottawa, Ontario K1S 4E6
(613) 236-5959
(613) 236-1515
www.hallmarkottawa.com/






























