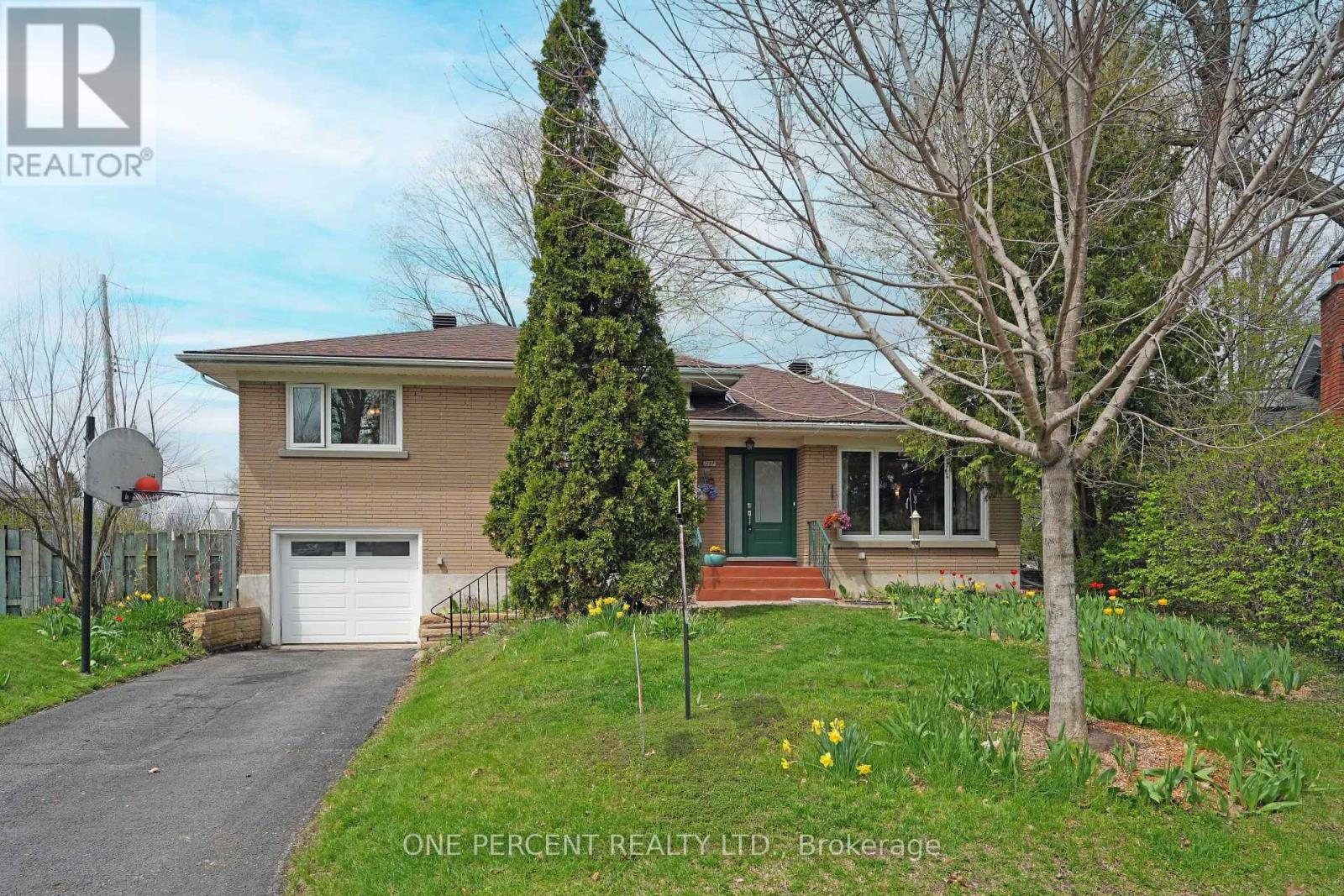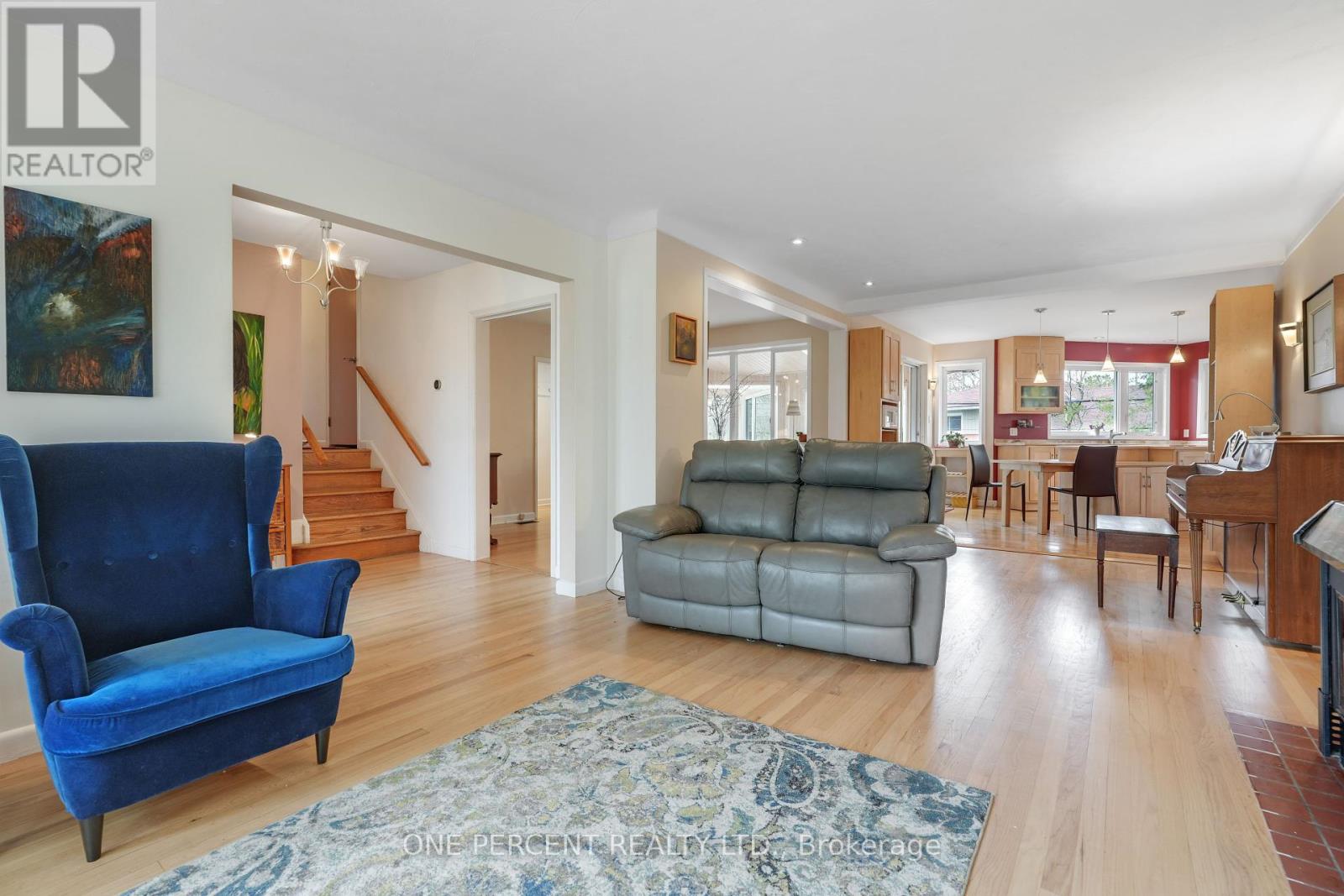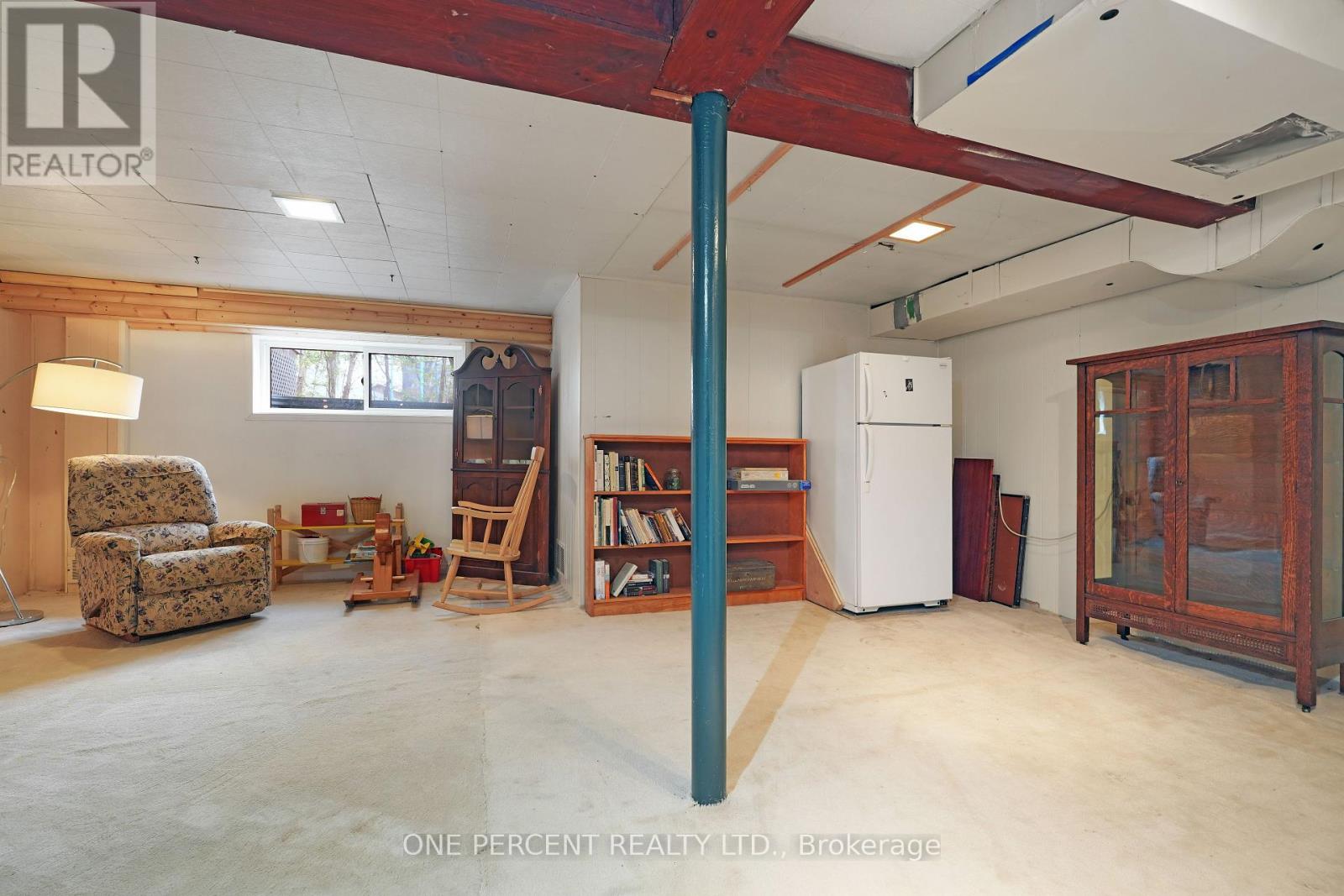1284 Joyce Crescent Ottawa, Ontario K2C 2M9
$779,900
Welcome to 1284 Joyce Crescent, a beautifully updated and spacious split-level home nestled on a quiet crescent in the heart of Bel Air Heights, one of Ottawa's most desirable and family-friendly neighbourhoods. This home offers approximately 2,500 square feet of well-designed living space, combining functionality, comfort, and character. The main floor features a bright and expansive kitchen with a central island, walk-in pantry, and plenty of natural light perfect for cooking, gathering, and everyday living. Adjacent to the kitchen are generous living and dining areas with great flow for entertaining. Three bedrooms and a full bathroom complete the main level. A standout feature is the large sunroom, added during a major 2010 renovation (over $90,000 invested with full City of Ottawa permit). This impressive 3-season space provides a sunny, versatile retreat and can be easily heated with supplementary heating for comfortable year-round use, adding significant value and square footage to the home. The lower level offers even more living space with a fourth bedroom, a spacious family room, a second full bathroom, laundry room, and a utility/storage area. In addition to the 2010 renovation, many important updates have been completed: most windows were replaced in 2007, the roof in 2014, and the AC in 2018, giving peace of mind for years to come. The fully fenced backyard includes a deck, offering a private and functional outdoor space for relaxing, playing, or entertaining. A single-car garage adds convenience and storage. Located in sought-after Bel Air Heights, this home is close to parks, schools, shopping, transit, and recreational amenities. Don't forget to checkout the 3D TOUR and FLOOR PLAN. Book a showing today! (id:19720)
Property Details
| MLS® Number | X12133832 |
| Property Type | Single Family |
| Community Name | 5403 - Bel Air Heights |
| Features | Irregular Lot Size |
| Parking Space Total | 3 |
| Structure | Deck, Porch |
Building
| Bathroom Total | 2 |
| Bedrooms Above Ground | 3 |
| Bedrooms Below Ground | 1 |
| Bedrooms Total | 4 |
| Age | 51 To 99 Years |
| Amenities | Fireplace(s) |
| Appliances | Blinds, Dryer, Garage Door Opener, Hood Fan, Stove, Washer, Refrigerator |
| Basement Development | Finished |
| Basement Type | Full (finished) |
| Construction Style Attachment | Detached |
| Construction Style Split Level | Backsplit |
| Cooling Type | Central Air Conditioning |
| Exterior Finish | Brick |
| Fireplace Present | Yes |
| Fireplace Total | 1 |
| Foundation Type | Concrete |
| Heating Fuel | Natural Gas |
| Heating Type | Forced Air |
| Size Interior | 1,500 - 2,000 Ft2 |
| Type | House |
| Utility Water | Municipal Water |
Parking
| Attached Garage | |
| Garage |
Land
| Acreage | No |
| Sewer | Sanitary Sewer |
| Size Depth | 86 Ft |
| Size Frontage | 43 Ft ,7 In |
| Size Irregular | 43.6 X 86 Ft |
| Size Total Text | 43.6 X 86 Ft |
https://www.realtor.ca/real-estate/28280833/1284-joyce-crescent-ottawa-5403-bel-air-heights
Contact Us
Contact us for more information

Eduardo Alculumbre
Salesperson
21 Ladouceur St
Ottawa, Ontario K1Y 2S9
(888) 966-3111
(888) 870-0411











































