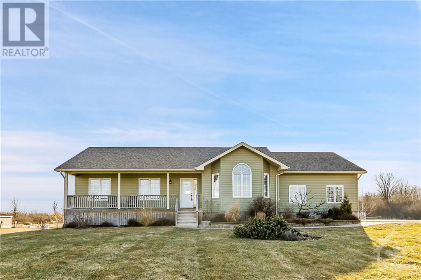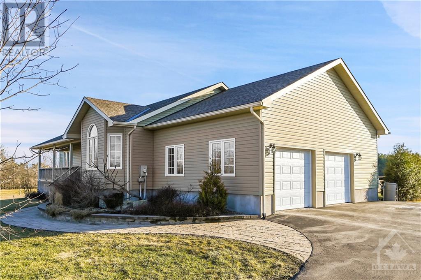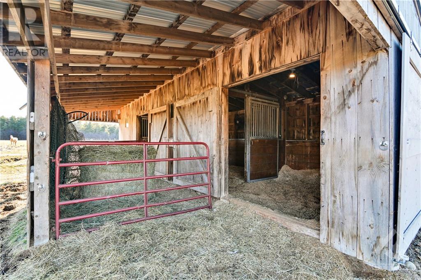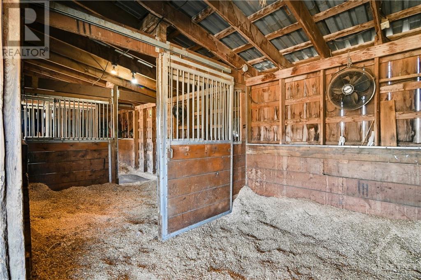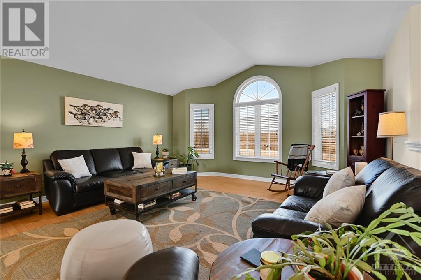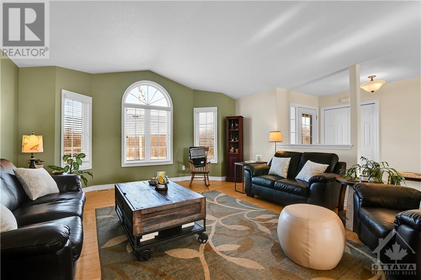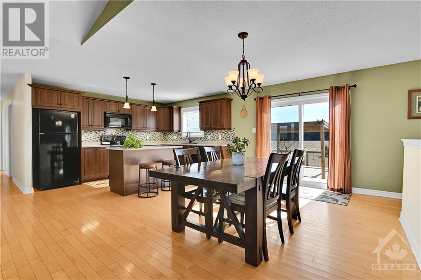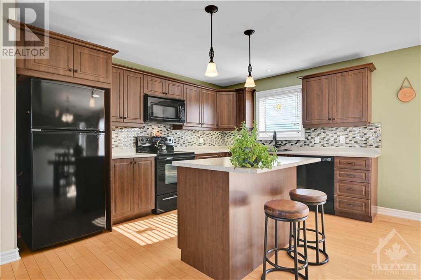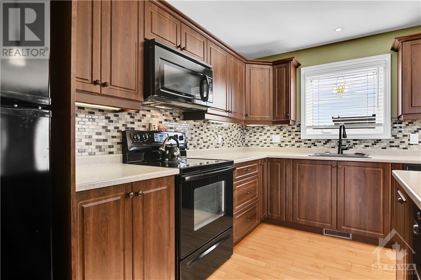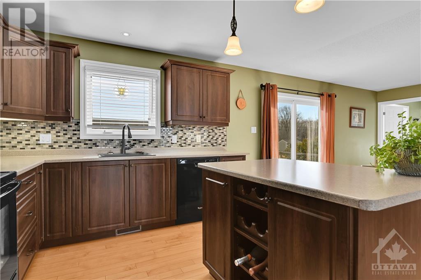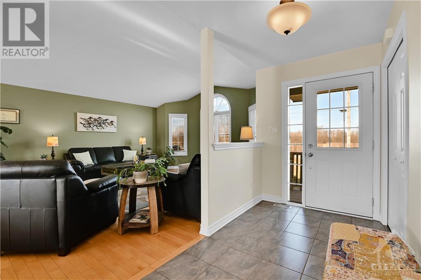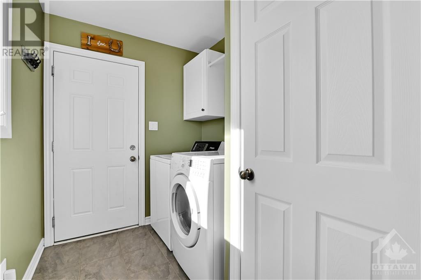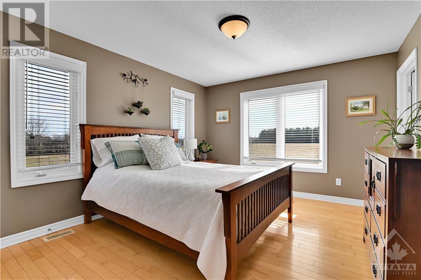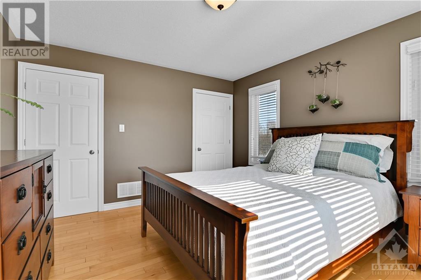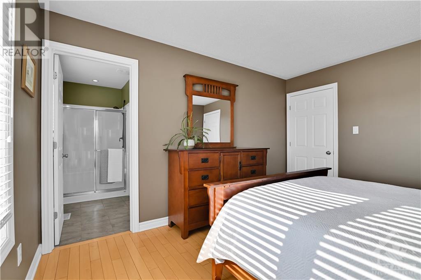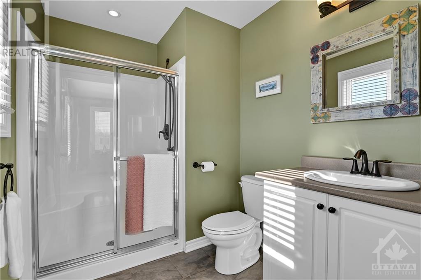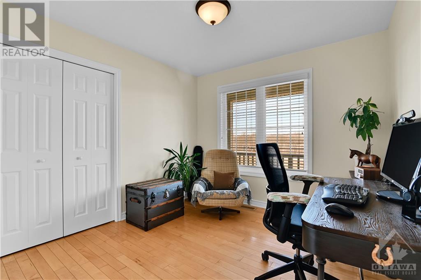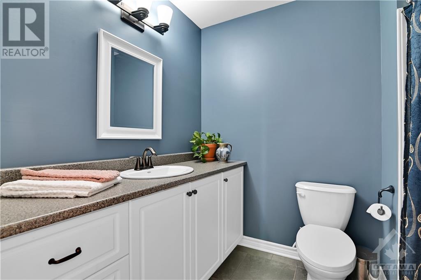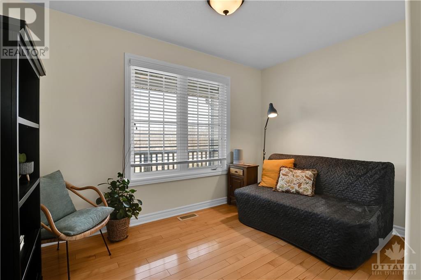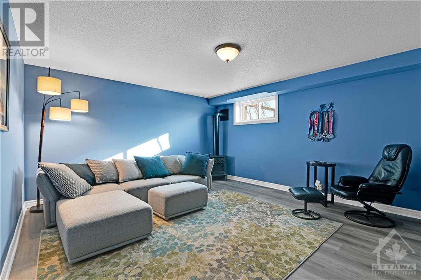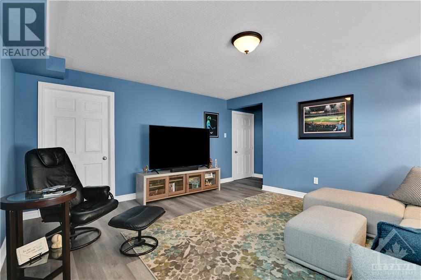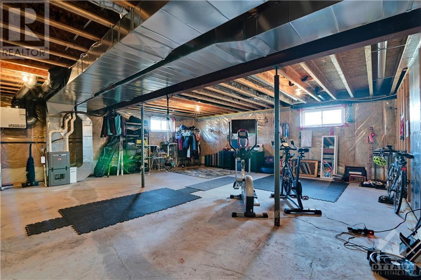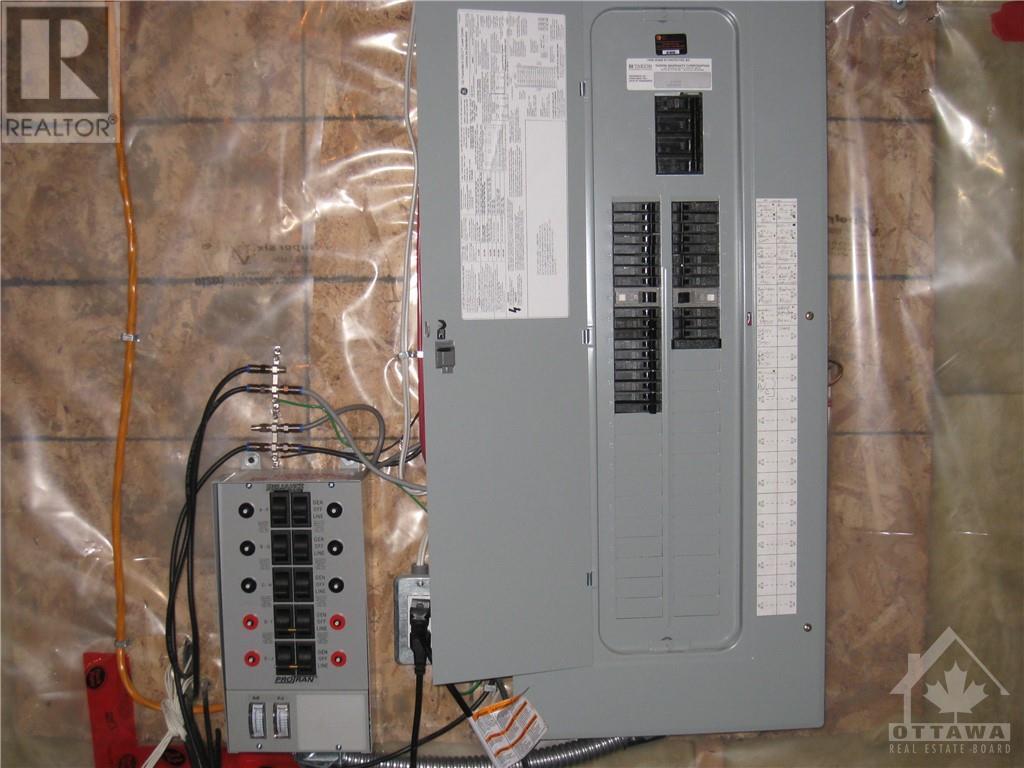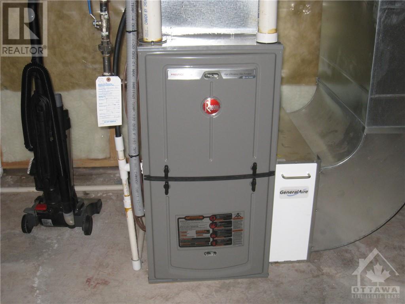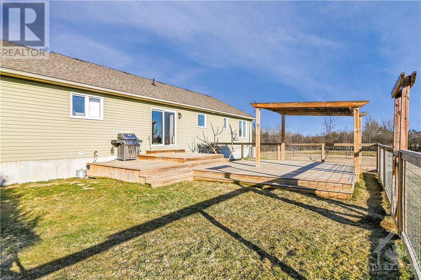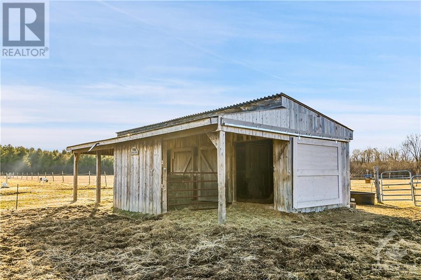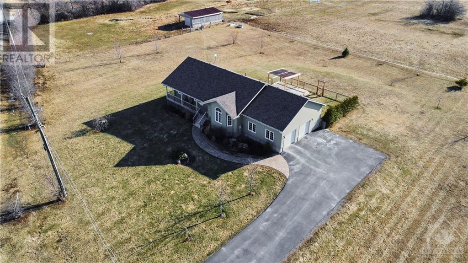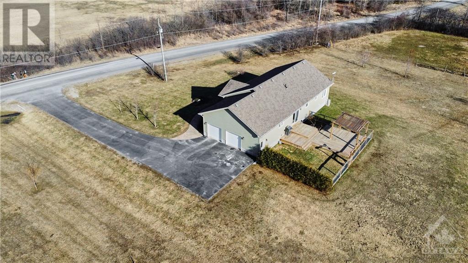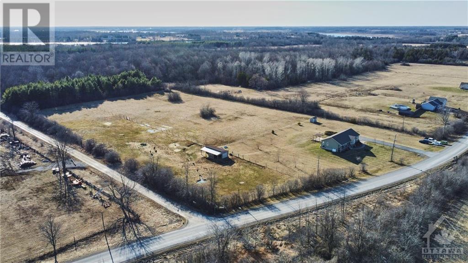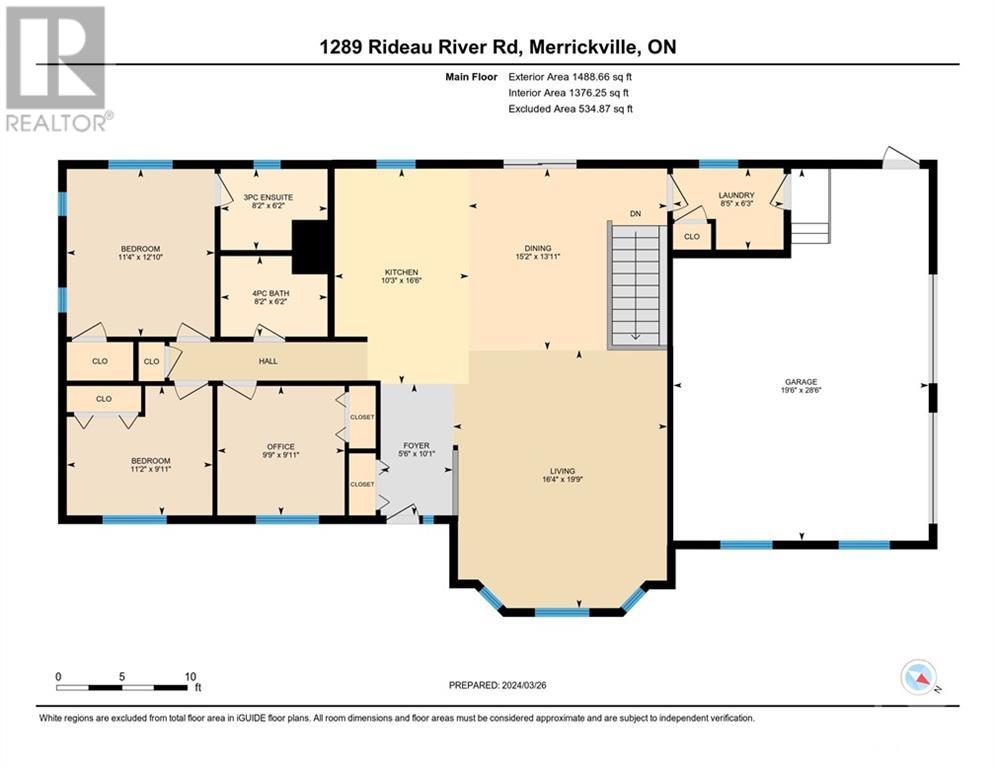1289 Rideau River Road Merrickville, Ontario K0G 1N0
$799,900
Wind your way to this perfect package-a 3 bedroom country bungalow on 6.8 acres with a 3 box stall horse barn and dedicated pastures. The layout of the house is open concept in the main area with a vaulted ceiling and bump out extending the living room space. Kitchen has centre island, black appliances and tiled backsplash. Generous size dining area. The house is carpet free with hardwood flrs on main; tile in baths and foyers. Primary bedroom has southern exposure and looks out to the barn. 3 pc ensuite with walk in shower. Entrance from oversize 2 car garage to mudroom with main flr laundry. Comfortable lower level family room has corner fireplace. Patio door from the dining area. Enjoy the outdoors on the private multi level rear deck overlooking the fields. Pergola with adjustable louvres for shade. Lots of yard for kids and pets. Garden shed, some raised veggie gardens. A short walk to the end of the property on the north boundary. Utilities-propane $2738; hydro $1800 estimate (id:19720)
Property Details
| MLS® Number | 1383106 |
| Property Type | Single Family |
| Neigbourhood | Merrickville |
| Amenities Near By | Water Nearby |
| Communication Type | Internet Access |
| Community Features | School Bus |
| Features | Farm Setting, Automatic Garage Door Opener |
| Parking Space Total | 8 |
| Road Type | Paved Road |
| Storage Type | Storage Shed |
| Structure | Barn, Deck, Porch |
Building
| Bathroom Total | 2 |
| Bedrooms Above Ground | 3 |
| Bedrooms Total | 3 |
| Appliances | Refrigerator, Dishwasher, Dryer, Microwave Range Hood Combo, Stove, Washer, Blinds |
| Architectural Style | Bungalow |
| Basement Development | Partially Finished |
| Basement Type | Full (partially Finished) |
| Constructed Date | 2011 |
| Construction Style Attachment | Detached |
| Cooling Type | Central Air Conditioning, Air Exchanger |
| Exterior Finish | Siding |
| Fireplace Present | Yes |
| Fireplace Total | 1 |
| Fixture | Drapes/window Coverings |
| Flooring Type | Hardwood, Laminate, Tile |
| Foundation Type | Poured Concrete |
| Heating Fuel | Propane |
| Heating Type | Forced Air |
| Stories Total | 1 |
| Type | House |
| Utility Water | Drilled Well |
Parking
| Attached Garage | |
| Inside Entry | |
| Surfaced |
Land
| Acreage | Yes |
| Land Amenities | Water Nearby |
| Landscape Features | Landscaped |
| Sewer | Septic System |
| Size Depth | 734 Ft ,9 In |
| Size Frontage | 439 Ft ,8 In |
| Size Irregular | 6.89 |
| Size Total | 6.89 Ac |
| Size Total Text | 6.89 Ac |
| Zoning Description | Rural |
Rooms
| Level | Type | Length | Width | Dimensions |
|---|---|---|---|---|
| Basement | Family Room/fireplace | 18'0" x 15'10" | ||
| Basement | Utility Room | Measurements not available | ||
| Basement | Storage | 12'6" x 5'2" | ||
| Main Level | Living Room | 19'9" x 16'4" | ||
| Main Level | Dining Room | 15'2" x 13'11" | ||
| Main Level | Kitchen | 16'6" x 10'3" | ||
| Main Level | Primary Bedroom | 12'10" x 11'4" | ||
| Main Level | 3pc Ensuite Bath | 8'2" x 6'2" | ||
| Main Level | Bedroom | 11'2" x 9'11" | ||
| Main Level | Bedroom | 9'11" x 9'9" | ||
| Main Level | 4pc Bathroom | 8'2" x 6'2" | ||
| Main Level | Laundry Room | 8'5" x 6'3" | ||
| Main Level | Foyer | 10'1" x 5'6" |
https://www.realtor.ca/real-estate/26675106/1289-rideau-river-road-merrickville-merrickville
Interested?
Contact us for more information
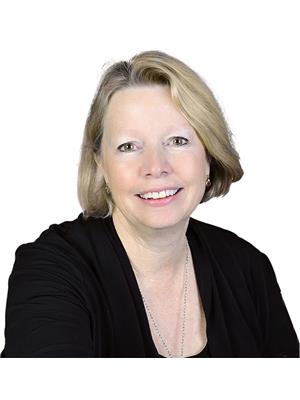
Rilla Seward-Mcshane
Broker
www.rilla.ca/

28 Clothier St., P.o. Box 1816
Kemptville, ON K0G 1J0
(613) 258-1883
(613) 258-9164


