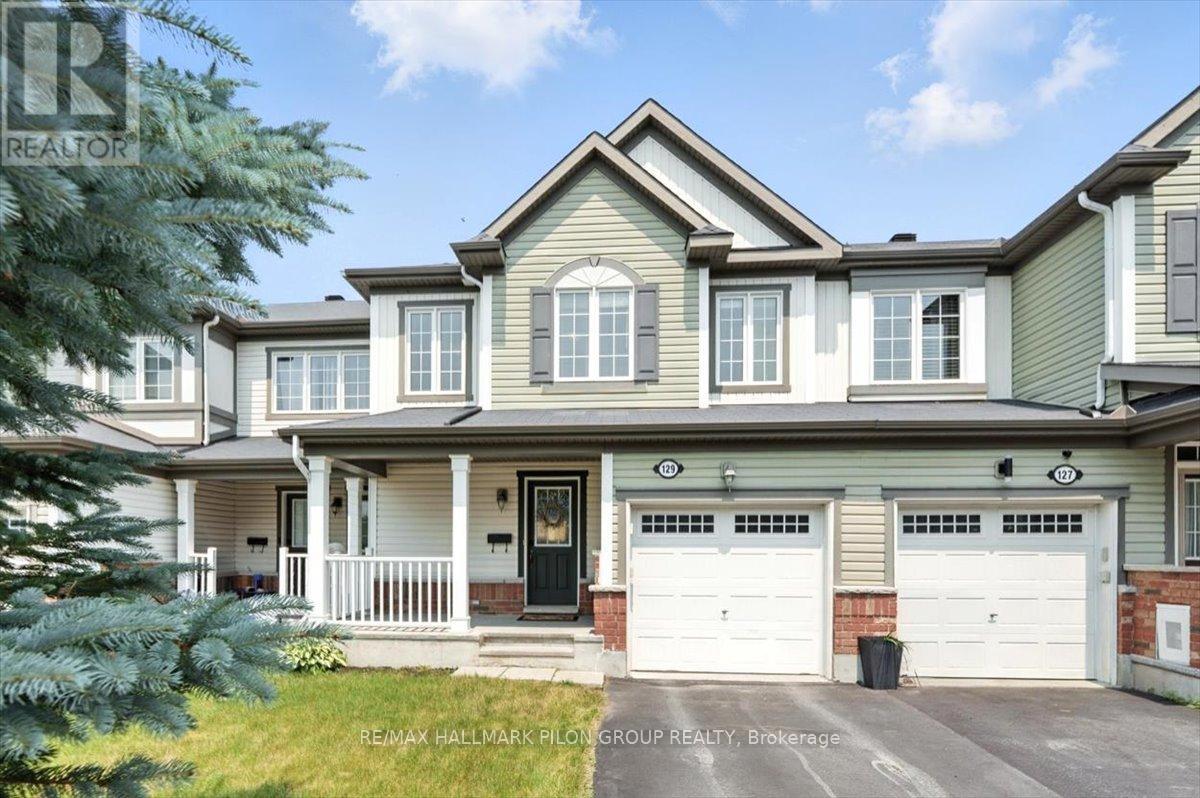129 Sunshine Crescent Ottawa, Ontario K4A 0V3
$568,000
Discover great value in this beautifully maintained three-bedroom townhouse. Thoughtfully designed and completely move-in ready, this home features a well-planned layout that seamlessly blends style, comfort, and functionality- ideal for modern living. From the moment you arrive, you'll be charmed by the inviting curb appeal and expansive front porch- a perfect spot to enjoy your morning coffee. Step inside to a bright, open-concept main floor featuring rich hardwood flooring that flows seamlessly throughout the space. The main level is ideal for both everyday living and entertaining, with a generous living and dining area anchored by a stunning chef's kitchen. Showcasing quartz countertops with a striking waterfall edge, sleek black appliances, rich dark cabinetry, and a modern tile backsplash, this kitchen is sure to impress even the most discerning buyer. A convenient powder room and direct access to the single-car garage round out the main floor. Upstairs, the spacious primary retreat offers plenty of room for any size bedroom set, along with a large walk-in closet and a luxurious 3-piece ensuite, complete with an elongated vanity and oversized shower. Both secondary bedrooms are generously sized with ample closet space. A bright full bathroom with a gleaming tiled tub/shower combo completes this second floor. The unspoiled basement holds endless potential, featuring a laundry area tucked neatly away and a large carpeted space ready to be transformed into a recreation room, home gym, or playroom. Patio doors from the kitchen lead to the good sized backyard that has plenty of grassy space to enjoy. Located in family-friendly Summerside, this home is within walking distance to parks, top-rated schools, and just minutes from shopping, transit, and amenities. Whether you're a first-time buyer, a young family, or looking to downsize without compromise, this home is a must-see! (id:19720)
Property Details
| MLS® Number | X12261968 |
| Property Type | Single Family |
| Community Name | 1119 - Notting Hill/Summerside |
| Amenities Near By | Park, Public Transit, Schools |
| Community Features | Community Centre |
| Parking Space Total | 3 |
Building
| Bathroom Total | 3 |
| Bedrooms Above Ground | 3 |
| Bedrooms Total | 3 |
| Appliances | Garage Door Opener Remote(s), Water Heater, Dishwasher, Dryer, Garage Door Opener, Hood Fan, Stove, Washer, Window Coverings, Refrigerator |
| Basement Development | Unfinished |
| Basement Type | Full (unfinished) |
| Construction Style Attachment | Attached |
| Cooling Type | Central Air Conditioning |
| Exterior Finish | Brick, Vinyl Siding |
| Foundation Type | Poured Concrete |
| Half Bath Total | 1 |
| Heating Fuel | Natural Gas |
| Heating Type | Forced Air |
| Stories Total | 2 |
| Size Interior | 1,100 - 1,500 Ft2 |
| Type | Row / Townhouse |
| Utility Water | Municipal Water |
Parking
| Attached Garage | |
| Garage | |
| Inside Entry |
Land
| Acreage | No |
| Land Amenities | Park, Public Transit, Schools |
| Sewer | Sanitary Sewer |
| Size Depth | 85 Ft ,3 In |
| Size Frontage | 23 Ft |
| Size Irregular | 23 X 85.3 Ft |
| Size Total Text | 23 X 85.3 Ft |
| Zoning Description | R3yy |
Rooms
| Level | Type | Length | Width | Dimensions |
|---|---|---|---|---|
| Second Level | Primary Bedroom | 3.66 m | 4.27 m | 3.66 m x 4.27 m |
| Second Level | Bedroom 2 | 2.74 m | 3.66 m | 2.74 m x 3.66 m |
| Second Level | Bedroom 3 | 2.74 m | 3.35 m | 2.74 m x 3.35 m |
| Lower Level | Recreational, Games Room | 5.47 m | 6.81 m | 5.47 m x 6.81 m |
| Main Level | Dining Room | 3.72 m | 3.35 m | 3.72 m x 3.35 m |
| Main Level | Living Room | 4.08 m | 3.84 m | 4.08 m x 3.84 m |
| Main Level | Kitchen | 2.44 m | 3.66 m | 2.44 m x 3.66 m |
https://www.realtor.ca/real-estate/28557149/129-sunshine-crescent-ottawa-1119-notting-hillsummerside
Contact Us
Contact us for more information

Jason Pilon
Broker of Record
www.pilongroup.com/
www.facebook.com/pilongroup
twitter.com/pilongroup
www.linkedin.com/company/pilon-real-estate-group
4366 Innes Road, Unit 201
Ottawa, Ontario K4A 3W3
(613) 590-2910
(613) 590-3079
www.pilongroup.com/

Amber Hurtubise
Salesperson
www.pilongroup.com/
www.facebook.com/pilongroup
twitter.com/pilongroup
www.linkedin.com/company/pilon-real-estate-group
4366 Innes Road, Unit 201
Ottawa, Ontario K4A 3W3
(613) 590-2910
(613) 590-3079
www.pilongroup.com/























