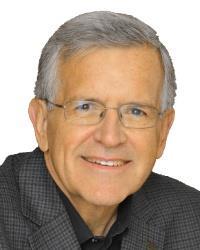13 Wickware Lane South Dundas, Ontario K0C 1X0
$449,900
LOCATED ON A QUIET CUL-DE-SAC RUNNING JUST OFF LAKESHORE DRIVE IN THE HISTORIC AND BEAUTIFUL VILLAGE OF MORRISBURG - This three bedroom, two bathroom home features the primary bedroom and a spacious laundry room on the main floor. Maintenance-free exterior with aluminum siding, soffit, facia & eavestrough, stone front face and metal roof. Interlock front walkway and stone front porch. Private decks off the sunroom and the back mudroom. Lovely landscaped lot with a fenced area for pets or small children. Oversized (636 sq ft) two car garage. The St. Lawrence River, shopping, banks, restaurants, parks, swimming beach, boat launch & dock, medical & dental clinics, golf, curling, arena, library & Upper Canada Playhouse are all a short walk or bicycle ride away. Please take the virtual tour and check out the additional photos and floor plans. (id:19720)
Property Details
| MLS® Number | X12232177 |
| Property Type | Single Family |
| Community Name | 701 - Morrisburg |
| Parking Space Total | 4 |
| View Type | River View |
Building
| Bathroom Total | 2 |
| Bedrooms Above Ground | 3 |
| Bedrooms Total | 3 |
| Age | 51 To 99 Years |
| Appliances | Garage Door Opener Remote(s), Water Heater, Dishwasher, Dryer, Stove, Washer, Refrigerator |
| Basement Development | Unfinished |
| Basement Type | N/a (unfinished) |
| Construction Style Attachment | Detached |
| Cooling Type | Central Air Conditioning |
| Exterior Finish | Brick Facing, Aluminum Siding |
| Foundation Type | Block |
| Heating Fuel | Natural Gas |
| Heating Type | Forced Air |
| Stories Total | 2 |
| Size Interior | 1,100 - 1,500 Ft2 |
| Type | House |
| Utility Power | Generator |
| Utility Water | Municipal Water |
Parking
| Detached Garage | |
| Garage |
Land
| Acreage | No |
| Sewer | Sanitary Sewer |
| Size Depth | 103 Ft ,9 In |
| Size Frontage | 123 Ft ,9 In |
| Size Irregular | 123.8 X 103.8 Ft |
| Size Total Text | 123.8 X 103.8 Ft |
| Zoning Description | R1 - Residential First Density |
Rooms
| Level | Type | Length | Width | Dimensions |
|---|---|---|---|---|
| Second Level | Bedroom 3 | 6.06 m | 3.414 m | 6.06 m x 3.414 m |
| Second Level | Bedroom 2 | 6.056 m | 3.414 m | 6.056 m x 3.414 m |
| Second Level | Bathroom | 1.827 m | 1.802 m | 1.827 m x 1.802 m |
| Main Level | Sunroom | 3.431 m | 2.976 m | 3.431 m x 2.976 m |
| Main Level | Living Room | 5.053 m | 3.434 m | 5.053 m x 3.434 m |
| Main Level | Kitchen | 3.472 m | 2.61 m | 3.472 m x 2.61 m |
| Main Level | Mud Room | 3.561 m | 1.469 m | 3.561 m x 1.469 m |
| Main Level | Bathroom | 2.207 m | 1.508 m | 2.207 m x 1.508 m |
| Main Level | Laundry Room | 3.357 m | 2.366 m | 3.357 m x 2.366 m |
| Main Level | Primary Bedroom | 3.415 m | 2.872 m | 3.415 m x 2.872 m |
https://www.realtor.ca/real-estate/28492509/13-wickware-lane-south-dundas-701-morrisburg
Contact Us
Contact us for more information

Andrew Bowers
Broker
www.andybowers.realtor/
157 Main St., P.o. Box 529
Morrisburg, Ontario K0C 1X0
(613) 543-2222
(613) 543-2136


















































