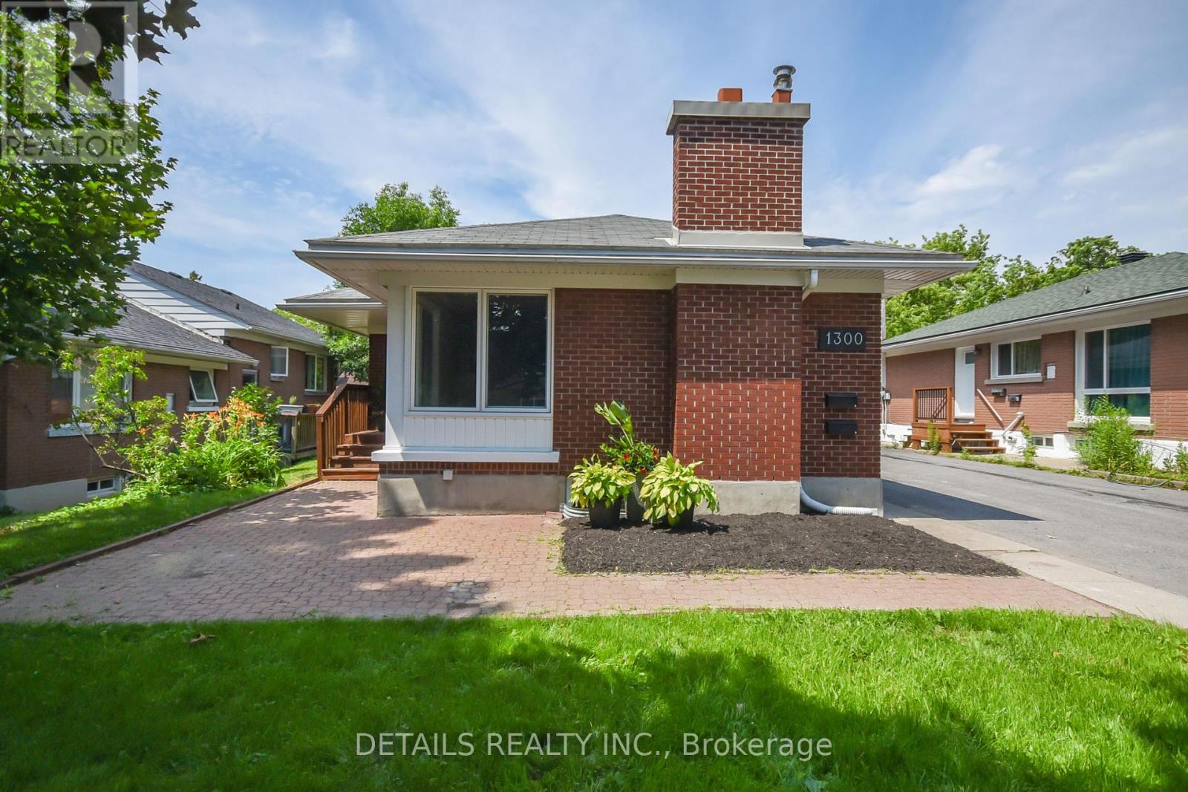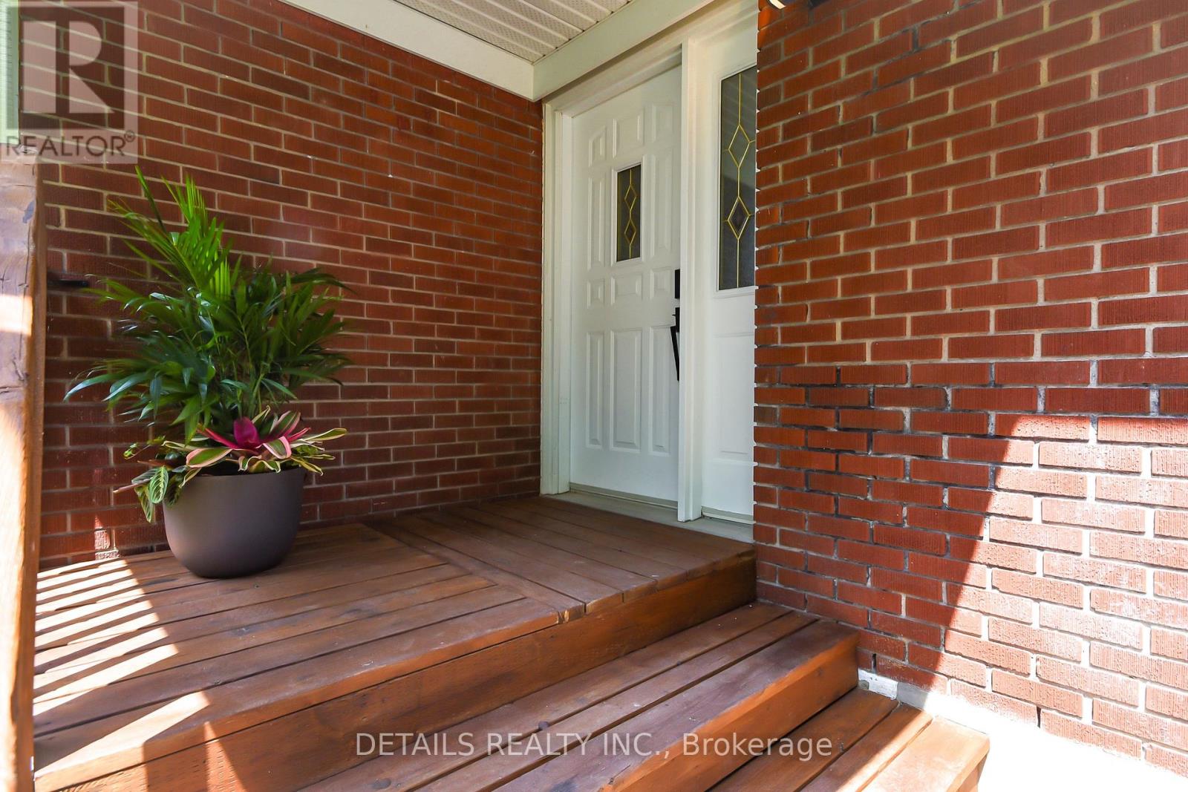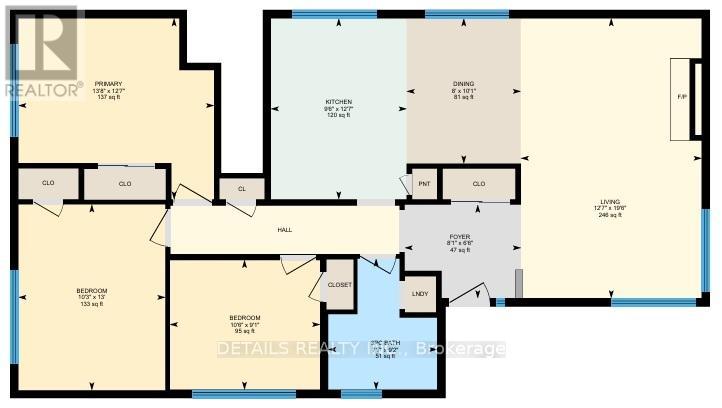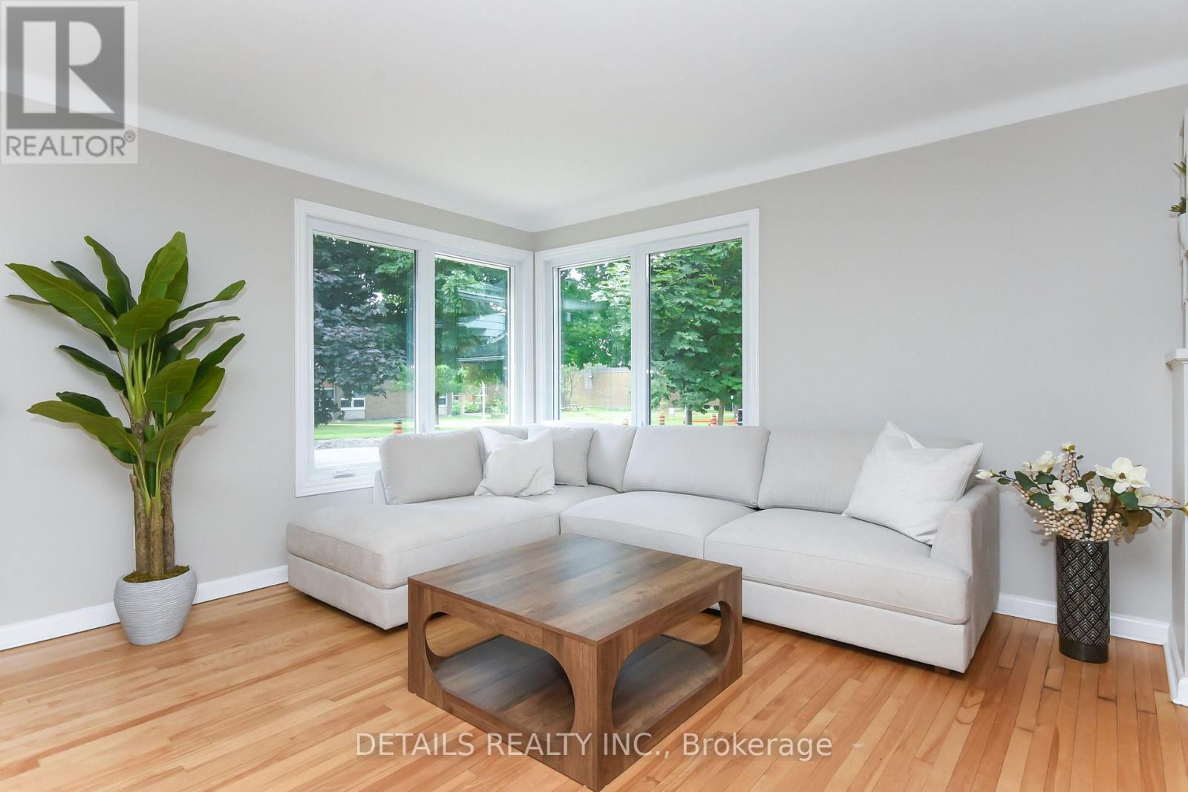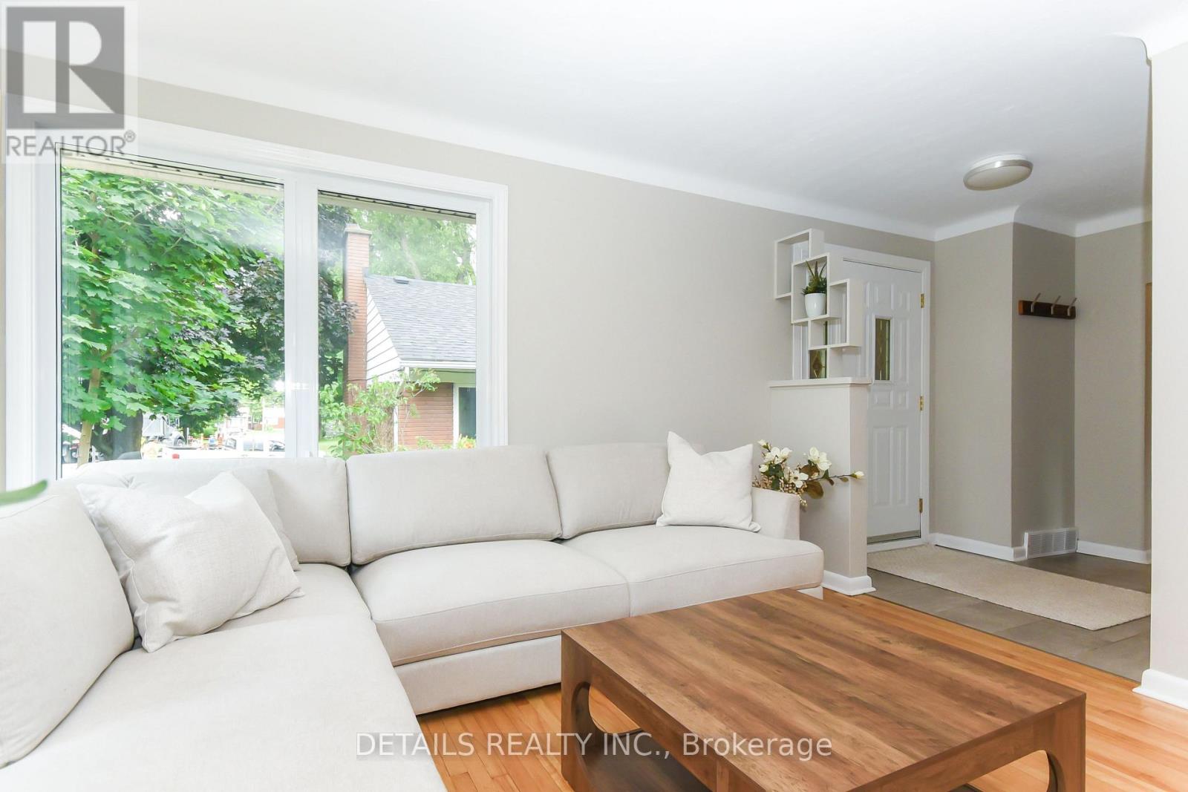1300 Field Street Ottawa, Ontario K2C 2R3
$975,000
Rarely offered Campeau bungalow with LEGAL secondary dwelling unit (SDU), perfectly located just a 5-minute walk to College Square, Algonquin College, Baseline LRT station, and the upcoming Baseline Transitway. Fully renovated in 2018, this bright, modern home features an open-concept main floor with quartz countertops, stainless steel appliances, in-unit laundry, 3 spacious bedrooms, and a full bath. The legal lower-level suite, with its own private entrance, offers 4 well-sized bedrooms, 2 full baths (including ensuite), in-unit laundry, and a stylish open kitchen/living/dining space that mirrors the quality of the main level. Situated on a large, private lot in a quiet, family-friendly neighborhood, you're just minutes from Hwy 417, Queensway Carleton Hospital, Centrepointe Theatre, Nepean Sportsplex, IKEA, top-rated schools, parks, trails, dining, and shopping. Ideal for multi-generational living, live-in investment, or maximizing rental income with two fully self-contained units in one of Ottawa's most connected west-end locations. Owners had 100% occupancy during whole ownership term. Estimated rent Unit A ($3000/mth) and unit B ($3400/mth) (id:19720)
Property Details
| MLS® Number | X12276408 |
| Property Type | Single Family |
| Community Name | 5401 - Bel Air Park |
| Amenities Near By | Hospital, Park, Public Transit, Schools |
| Community Features | School Bus |
| Features | Irregular Lot Size, Conservation/green Belt, Lighting, Carpet Free, In-law Suite |
| Parking Space Total | 4 |
| Structure | Porch, Patio(s) |
Building
| Bathroom Total | 3 |
| Bedrooms Above Ground | 3 |
| Bedrooms Below Ground | 4 |
| Bedrooms Total | 7 |
| Amenities | Fireplace(s), Separate Electricity Meters |
| Appliances | Water Heater, Dishwasher, Dryer, Two Stoves, Two Washers, Two Refrigerators |
| Architectural Style | Bungalow |
| Basement Development | Finished |
| Basement Type | Full (finished) |
| Construction Style Attachment | Detached |
| Cooling Type | Central Air Conditioning |
| Exterior Finish | Brick, Aluminum Siding |
| Fire Protection | Smoke Detectors |
| Fireplace Present | Yes |
| Fireplace Total | 1 |
| Foundation Type | Poured Concrete |
| Heating Fuel | Natural Gas |
| Heating Type | Forced Air |
| Stories Total | 1 |
| Size Interior | 1,100 - 1,500 Ft2 |
| Type | House |
| Utility Water | Municipal Water |
Parking
| No Garage | |
| Tandem |
Land
| Acreage | No |
| Land Amenities | Hospital, Park, Public Transit, Schools |
| Sewer | Sanitary Sewer |
| Size Depth | 121 Ft ,6 In |
| Size Frontage | 51 Ft |
| Size Irregular | 51 X 121.5 Ft |
| Size Total Text | 51 X 121.5 Ft |
https://www.realtor.ca/real-estate/28587283/1300-field-street-ottawa-5401-bel-air-park
Contact Us
Contact us for more information
Simone Hopkins
Salesperson
www.simonehopkins.com/
www.facebook.com/SimoneHopkinsOttawa
www.linkedin.com/profile/view?id=1035198
www.instagram.com/sihopkins/
www.youtube.com/@simonehopkinsOttawa
1530stittsville Main St,bx1024
Ottawa, Ontario K2S 1B2
(613) 686-6336


