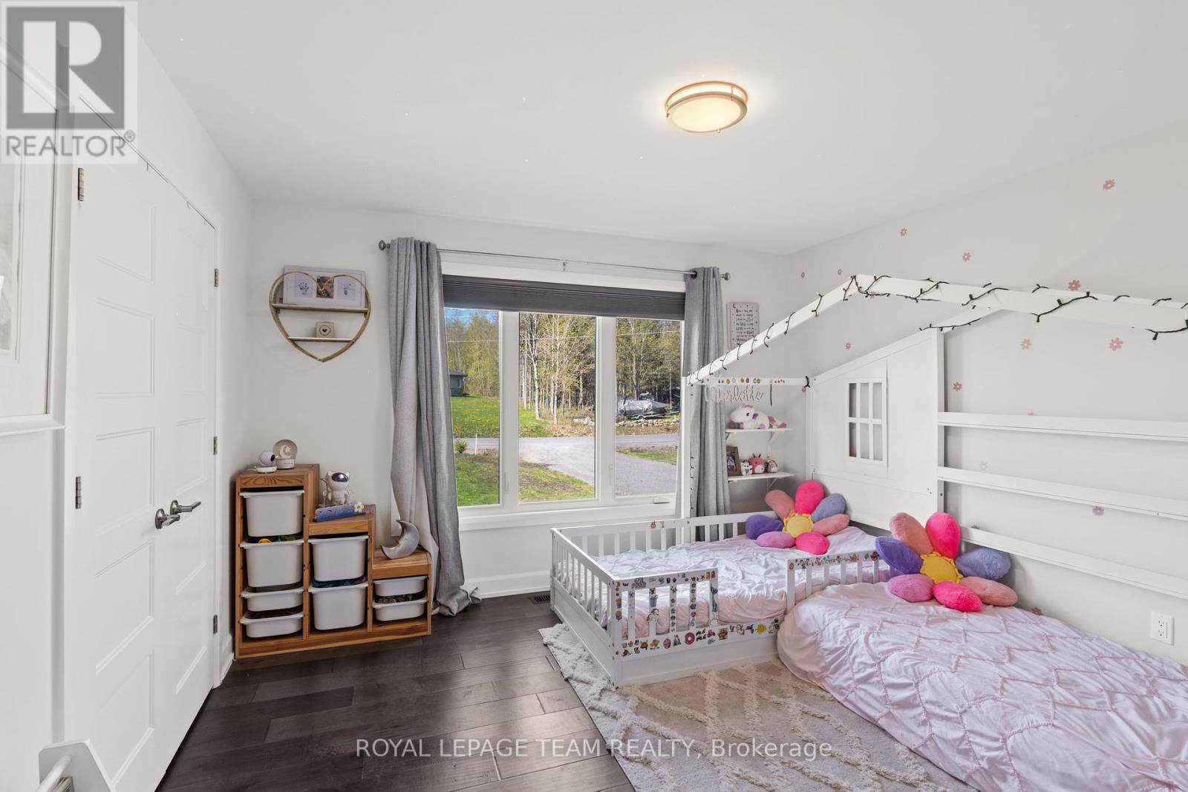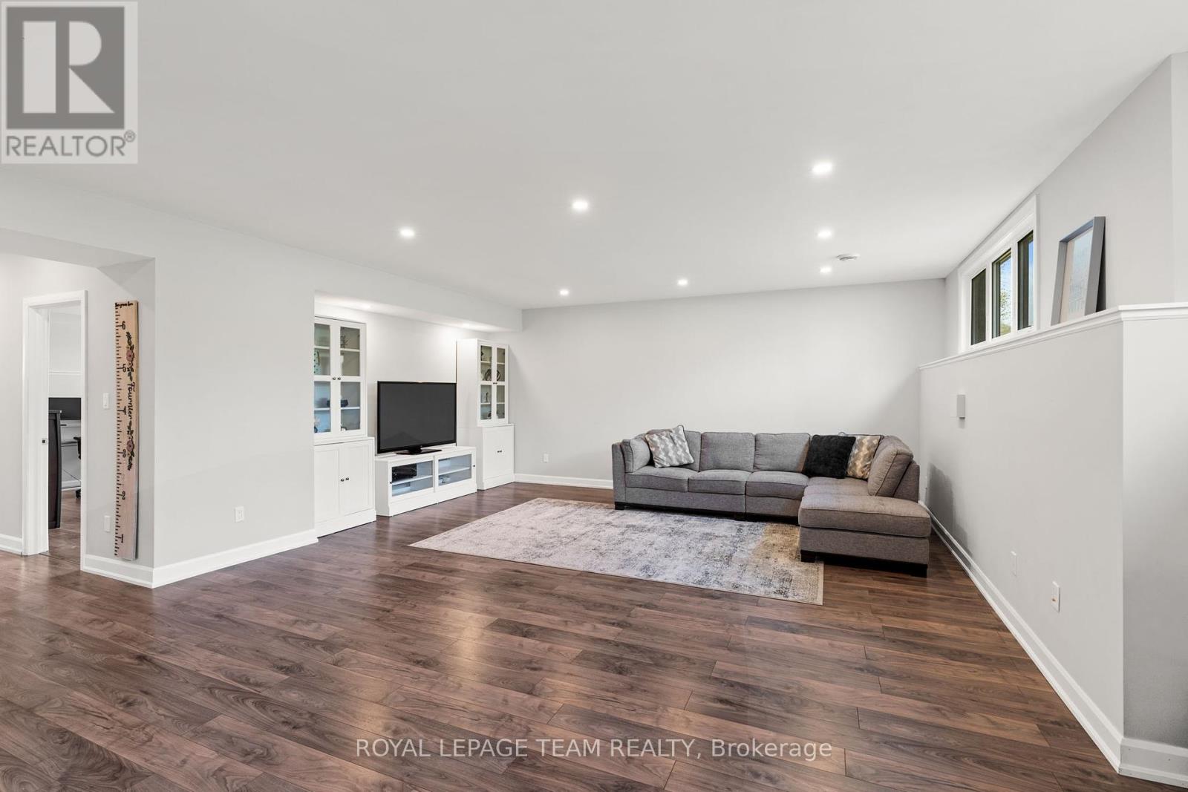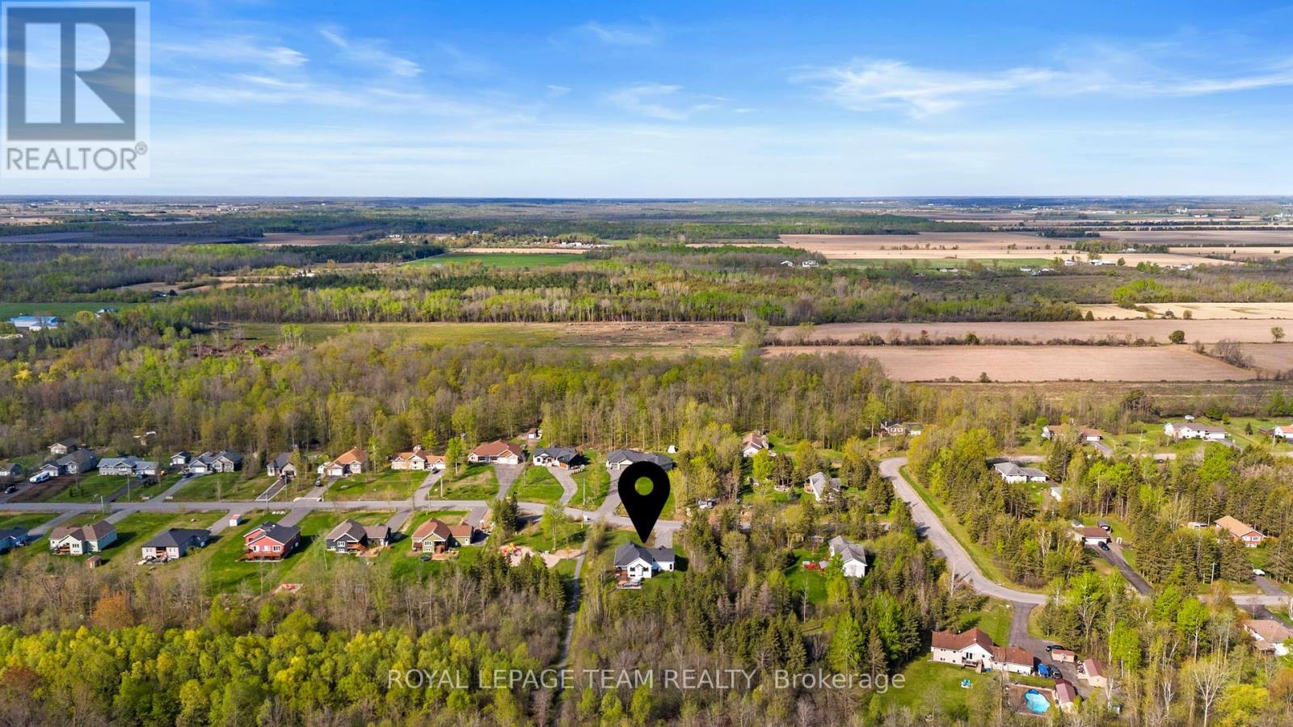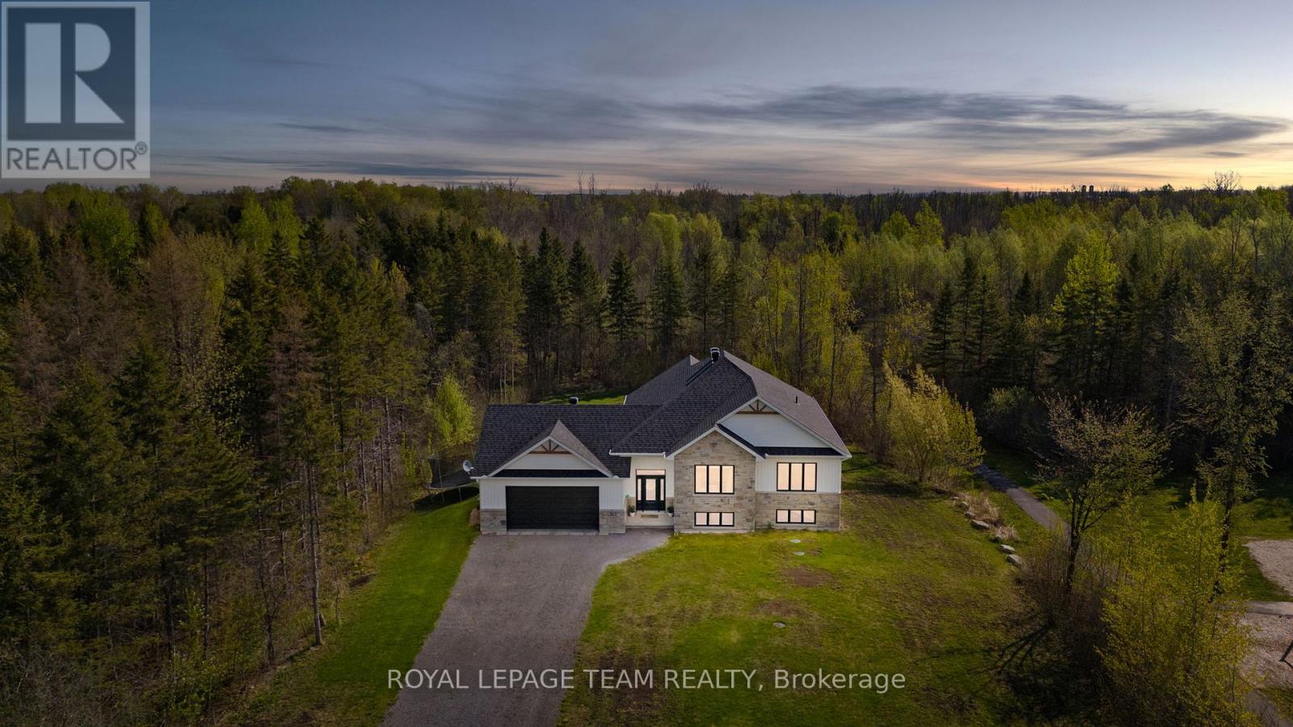1302 Country Lane North Dundas, Ontario K0C 2K0
$785,000
Welcome to Cloverdale Estates A Family-Oriented Community Youll Love to Call Home! We are proud to present this spacious raised bungalow, offering over 2,440 sq ft of beautifully finished living space on a private lot with no rear neighbours. Step into the roomy and welcoming foyer, and youll immediately appreciate the open-concept main level, featuring vaulted ceilings and gleaming hardwood floors throughout. The chefs kitchen is the heart of the home, boasting a gas stove, quartz countertops, and a central island perfect for entertaining. The main floor includes three generous bedrooms, including a luxurious primary suite with a custom-designed ensuite bath. The extended great room offers added comfort and space, while the covered porch provides a cozy retreat year-round. Downstairs, the fully finished lower level features beautiful laminate flooring, a spacious recreation room, laundry area, and a large fourth bedroom perfect for guests, teens, or a home office. A charming play niche offers a delightful hideaway for little ones. This home is currently enjoyed by a growing family who love the convenience of living right beside the park. The Cloverdale Estates community offers paved biking and hiking trails, a playground, and a golf course just around the corner. (id:19720)
Open House
This property has open houses!
2:00 pm
Ends at:4:00 pm
Property Details
| MLS® Number | X12145937 |
| Property Type | Single Family |
| Community Name | 708 - North Dundas (Mountain) Twp |
| Amenities Near By | Park |
| Features | Wooded Area, Sump Pump |
| Parking Space Total | 10 |
| Structure | Patio(s), Porch |
Building
| Bathroom Total | 2 |
| Bedrooms Above Ground | 3 |
| Bedrooms Below Ground | 1 |
| Bedrooms Total | 4 |
| Age | 0 To 5 Years |
| Amenities | Fireplace(s) |
| Appliances | Garage Door Opener Remote(s), Water Heater, Water Purifier, Water Softener, Dishwasher, Dryer, Garage Door Opener, Microwave, Stove, Washer, Water Treatment, Refrigerator |
| Architectural Style | Raised Bungalow |
| Basement Development | Finished |
| Basement Type | Full (finished) |
| Construction Style Attachment | Detached |
| Cooling Type | Central Air Conditioning, Air Exchanger |
| Exterior Finish | Stone, Vinyl Siding |
| Fire Protection | Smoke Detectors |
| Fireplace Present | Yes |
| Fireplace Total | 1 |
| Foundation Type | Poured Concrete |
| Heating Fuel | Propane |
| Heating Type | Forced Air |
| Stories Total | 1 |
| Size Interior | 1,500 - 2,000 Ft2 |
| Type | House |
Parking
| Attached Garage | |
| Garage |
Land
| Acreage | No |
| Land Amenities | Park |
| Sewer | Septic System |
| Size Depth | 310 Ft |
| Size Frontage | 104 Ft |
| Size Irregular | 104 X 310 Ft |
| Size Total Text | 104 X 310 Ft |
Rooms
| Level | Type | Length | Width | Dimensions |
|---|---|---|---|---|
| Lower Level | Bedroom 4 | 4.81 m | 5.53 m | 4.81 m x 5.53 m |
| Lower Level | Laundry Room | 2.2 m | 3.57 m | 2.2 m x 3.57 m |
| Lower Level | Playroom | 2.83 m | 4.24 m | 2.83 m x 4.24 m |
| Lower Level | Utility Room | 2.99 m | 3 m | 2.99 m x 3 m |
| Lower Level | Utility Room | 4.74 m | 5.89 m | 4.74 m x 5.89 m |
| Lower Level | Recreational, Games Room | 8.01 m | 7.92 m | 8.01 m x 7.92 m |
| Main Level | Foyer | 4.06 m | 2.87 m | 4.06 m x 2.87 m |
| Main Level | Kitchen | 2.87 m | 3.61 m | 2.87 m x 3.61 m |
| Main Level | Dining Room | 4.34 m | 3.96 m | 4.34 m x 3.96 m |
| Main Level | Living Room | 3.88 m | 7.2 m | 3.88 m x 7.2 m |
| Main Level | Primary Bedroom | 3.64 m | 4.96 m | 3.64 m x 4.96 m |
| Main Level | Bathroom | 2.5 m | 2.82 m | 2.5 m x 2.82 m |
| Main Level | Bedroom 2 | 3.59 m | 3.04 m | 3.59 m x 3.04 m |
| Main Level | Bedroom 3 | 3.56 m | 3.64 m | 3.56 m x 3.64 m |
| Main Level | Bathroom | 2.78 m | 1.51 m | 2.78 m x 1.51 m |
Utilities
| Cable | Available |
Contact Us
Contact us for more information
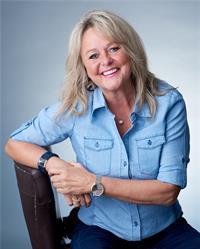
Lori A. Brown
Salesperson
www.lorib.ca/
5536 Manotick Main St
Manotick, Ontario K4M 1A7
(613) 692-3567
(613) 209-7226
www.teamrealty.ca/

























