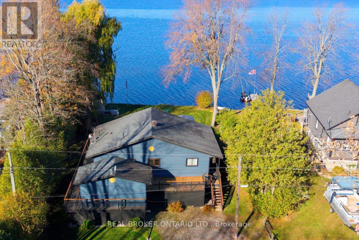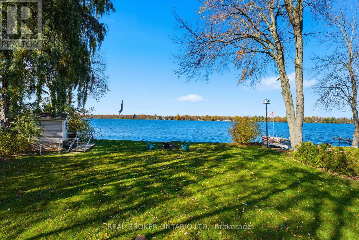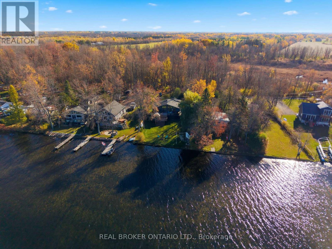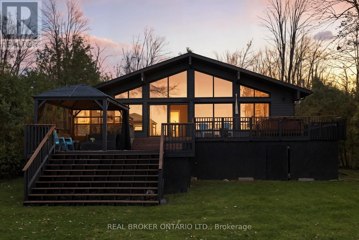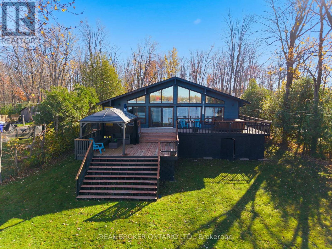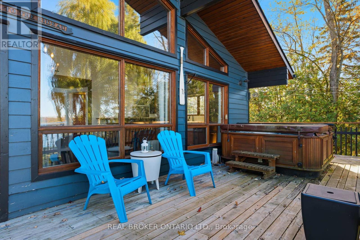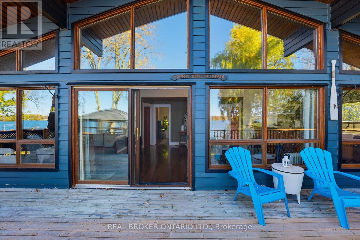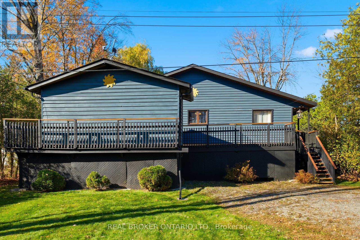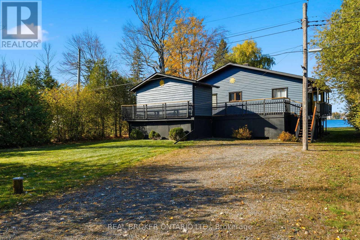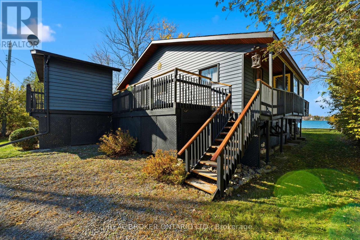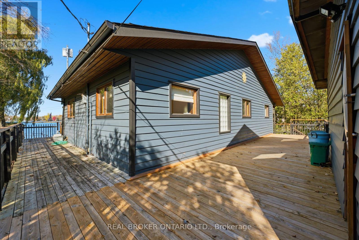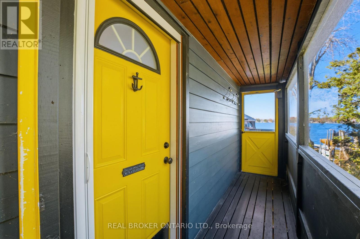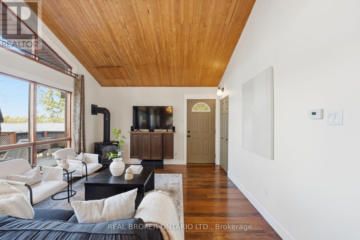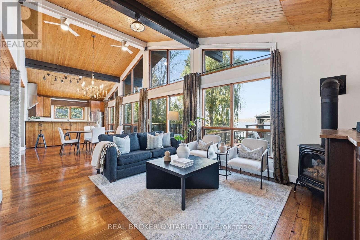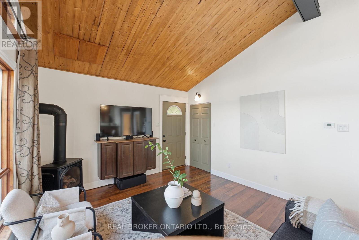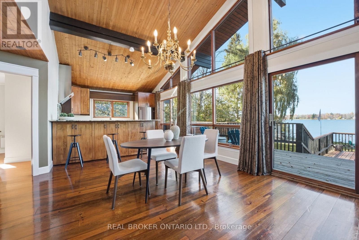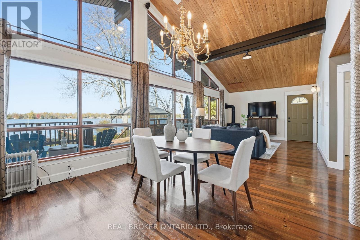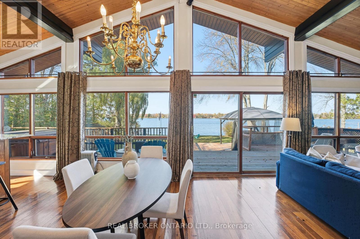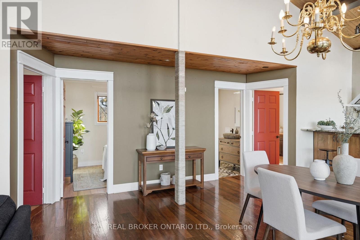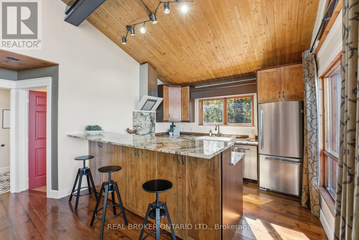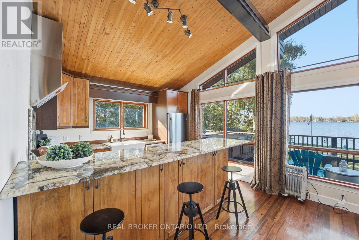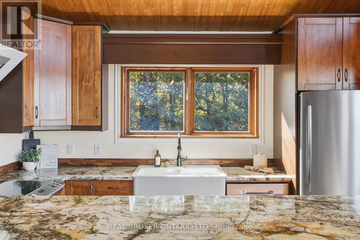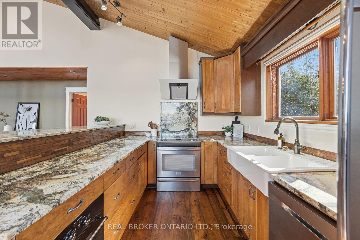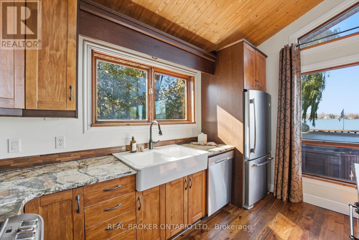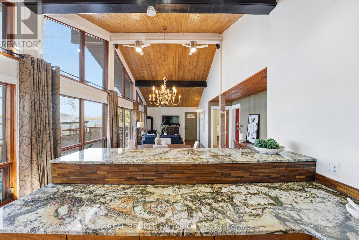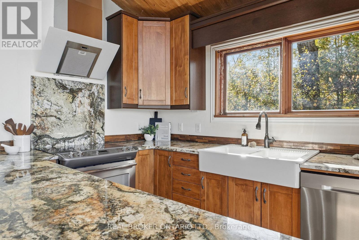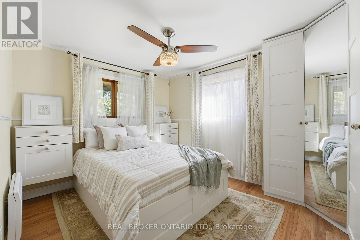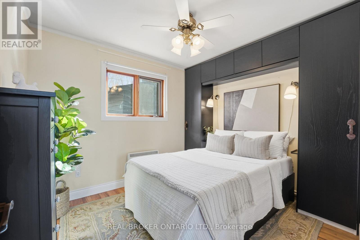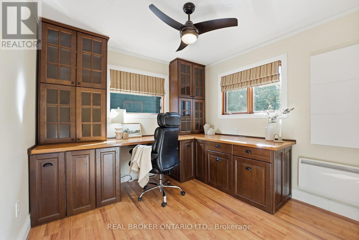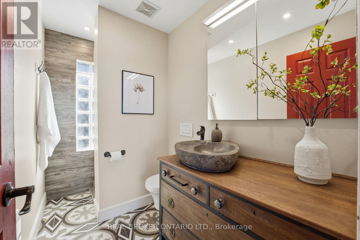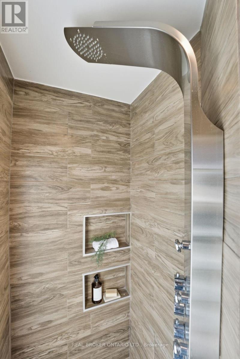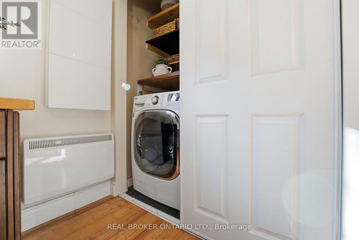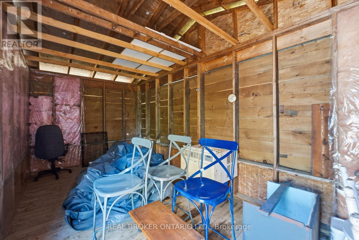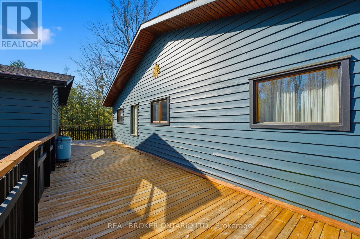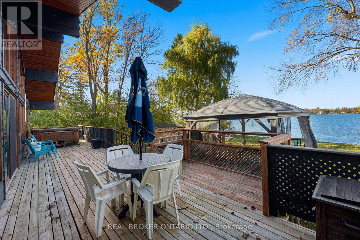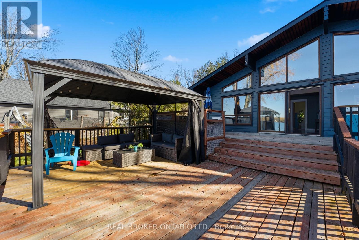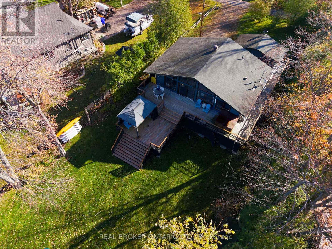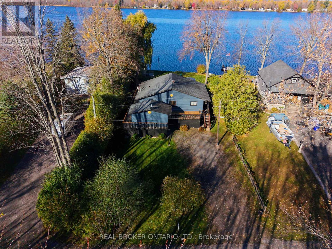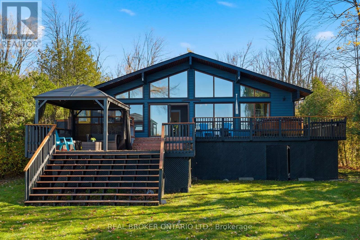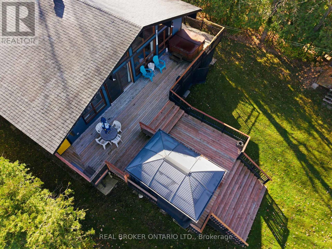1303 Hilly Lane North Grenville, Ontario K0G 1J0
$650,000
A rare gem on the Rideau River! This is your chance to enjoy everyday life with a cottage vibe on a truly special waterfront property featuring 75 feet of beautiful shoreline and breathtaking views. This four-season home is designed for both comfort and connection; with wrap-around decks, a covered screened gazebo, hot tub, cozy fire pit area, a bunkie, and a workshop. There's even a versatile space off the main deck ready to be customized: perfect for a home office, extra living area, or guest space! Inside, vaulted ceilings and floor-to-ceiling windows frame the stunning river views, creating a bright, open living space accented by a cozy gas woodstove and reclaimed solid pine wide-plank flooring. The open-concept dining area with a statement chandelier flows seamlessly into a renovated kitchen with granite counters and high-end appliances. Three bedrooms and a full bath complete the layout. Additional highlights include heated floors, a new mudroom, and custom closets. Dock is included (and on site: stored for winter). A perfect mix of charm, comfort, and riverfront living: this home has it all. (id:19720)
Open House
This property has open houses!
2:00 pm
Ends at:4:00 pm
Property Details
| MLS® Number | X12492624 |
| Property Type | Single Family |
| Community Name | 802 - North Grenville Twp (Kemptville East) |
| Easement | Unknown, None |
| Equipment Type | Water Heater |
| Parking Space Total | 6 |
| Rental Equipment Type | Water Heater |
| View Type | Direct Water View |
| Water Front Type | Waterfront |
Building
| Bathroom Total | 1 |
| Bedrooms Above Ground | 3 |
| Bedrooms Total | 3 |
| Amenities | Fireplace(s) |
| Architectural Style | Bungalow |
| Basement Type | None |
| Construction Style Attachment | Detached |
| Cooling Type | None |
| Exterior Finish | Wood |
| Fireplace Present | Yes |
| Foundation Type | Concrete, Wood/piers |
| Heating Fuel | Electric, Propane |
| Heating Type | Baseboard Heaters, Not Known |
| Stories Total | 1 |
| Size Interior | 700 - 1,100 Ft2 |
| Type | House |
Parking
| No Garage |
Land
| Acreage | No |
| Sewer | Holding Tank |
| Size Depth | 200 Ft |
| Size Frontage | 75 Ft |
| Size Irregular | 75 X 200 Ft |
| Size Total Text | 75 X 200 Ft|under 1/2 Acre |
Rooms
| Level | Type | Length | Width | Dimensions |
|---|---|---|---|---|
| Main Level | Bedroom 2 | 4.01 m | 3.84 m | 4.01 m x 3.84 m |
| Main Level | Kitchen | 3.84 m | 3.51 m | 3.84 m x 3.51 m |
| Main Level | Bathroom | 2.82 m | 1.42 m | 2.82 m x 1.42 m |
| Main Level | Bedroom 3 | 2.79 m | 3.53 m | 2.79 m x 3.53 m |
| Main Level | Primary Bedroom | 3.91 m | 3.63 m | 3.91 m x 3.63 m |
| Main Level | Dining Room | 5.03 m | 4.83 m | 5.03 m x 4.83 m |
| Main Level | Living Room | 3.91 m | 3.76 m | 3.91 m x 3.76 m |
Contact Us
Contact us for more information

Deb Driscoll
Salesperson
www.driscollpeca.com/
1 Rideau St Unit 7th Floor
Ottawa, Ontario K1N 8S7
(888) 311-1172
www.joinreal.com/

Jaime Peca
Salesperson
driscollpeca.com/
1 Rideau St Unit 7th Floor
Ottawa, Ontario K1N 8S7
(888) 311-1172
www.joinreal.com/
Luke Geleynse
Salesperson
1 Rideau St Unit 7th Floor
Ottawa, Ontario K1N 8S7
(888) 311-1172
www.joinreal.com/


