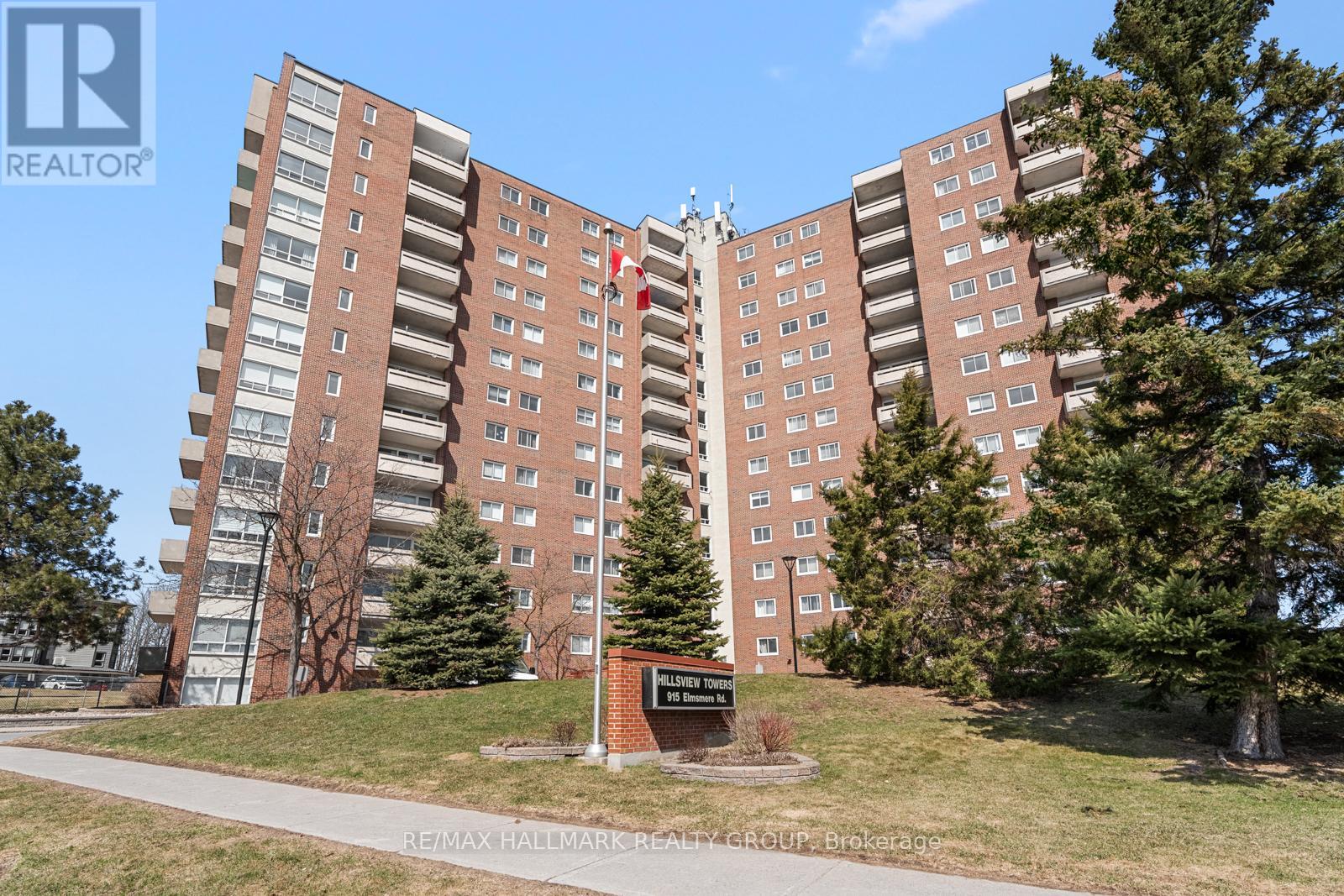1305 - 915 Elmsmere Road Ottawa, Ontario K1J 8H8
$2,200 Monthly
Welcome to Unit 1305 at 915 Elmsmere Road a beautifully renovated 13th floor condo offering breathtaking views of the Gatineau Hills, Ottawa River, and city skyline. This bright and modern unit features: A brand new open concept kitchen with quartz countertops and custom cabinetry, stainless steel appliances including fridge, stove, dishwasher, and microwave/hood fan, freshly painted throughout with updated bulkheads and pot lighting, in-unit storage locker, plus an additional storage space, heated underground parking with a convenient car wash bay. All utilities included in the rent: heat, hydro, and water. Enjoy access to fantastic building amenities: Outdoor swimming pool, Sauna, Party room/clubhouse, On-site laundry, Overnight guest suites for visitors. Located just minutes from the new LRT, shopping (Costco, grocery stores, pharmacy), restaurants, and recreational facilities. Walking distance to CSIS, CSEC, NRC perfect for professionals working in the area. This is a clean, well-maintained building in a prime location. Book a visit today! (id:19720)
Property Details
| MLS® Number | X12281718 |
| Property Type | Single Family |
| Community Name | 2107 - Beacon Hill South |
| Amenities Near By | Public Transit |
| Community Features | Pets Not Allowed |
| Features | Flat Site, Elevator, Balcony, Sauna |
| Parking Space Total | 1 |
| Pool Type | Outdoor Pool |
| View Type | Mountain View, River View |
Building
| Bathroom Total | 1 |
| Bedrooms Above Ground | 2 |
| Bedrooms Total | 2 |
| Age | 51 To 99 Years |
| Amenities | Car Wash, Recreation Centre, Storage - Locker |
| Appliances | Dishwasher, Hood Fan, Stove, Refrigerator |
| Basement Type | Full |
| Cooling Type | Central Air Conditioning |
| Exterior Finish | Brick |
| Fire Protection | Security Guard |
| Foundation Type | Concrete |
| Heating Fuel | Natural Gas |
| Heating Type | Hot Water Radiator Heat |
| Size Interior | 800 - 899 Ft2 |
| Type | Apartment |
Parking
| Underground | |
| Garage | |
| Covered | |
| Inside Entry |
Land
| Acreage | No |
| Land Amenities | Public Transit |
Rooms
| Level | Type | Length | Width | Dimensions |
|---|---|---|---|---|
| Main Level | Dining Room | 3.12 m | 2.54 m | 3.12 m x 2.54 m |
| Main Level | Kitchen | 3.07 m | 2.28 m | 3.07 m x 2.28 m |
| Main Level | Living Room | 4.95 m | 3.35 m | 4.95 m x 3.35 m |
| Main Level | Primary Bedroom | 4.14 m | 2.81 m | 4.14 m x 2.81 m |
| Main Level | Bedroom | 3.81 m | 2.89 m | 3.81 m x 2.89 m |
| Main Level | Bathroom | 3.09 m | 1.46 m | 3.09 m x 1.46 m |
https://www.realtor.ca/real-estate/28598783/1305-915-elmsmere-road-ottawa-2107-beacon-hill-south
Contact Us
Contact us for more information
Gary Shane
Salesperson
www.garyshane.ca/
344 O'connor Street
Ottawa, Ontario K2P 1W1
(613) 563-1155
(613) 563-8710
www.hallmarkottawa.com/
Elaine Dube
Salesperson
www.elainedube.com/
344 O'connor Street
Ottawa, Ontario K2P 1W1
(613) 563-1155
(613) 563-8710
www.hallmarkottawa.com/






























