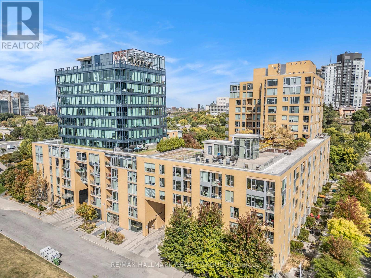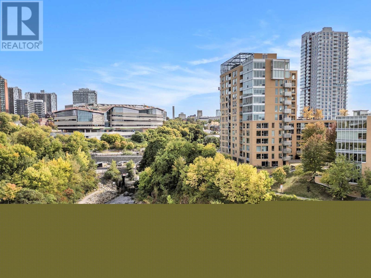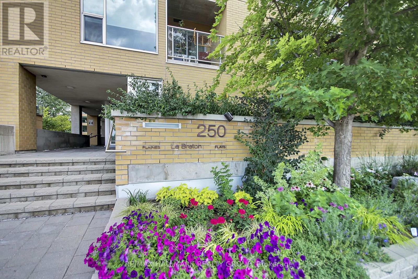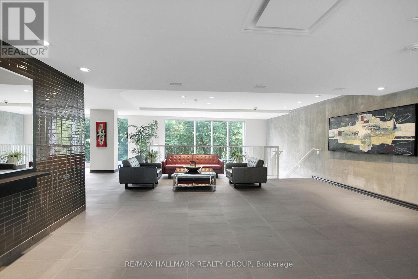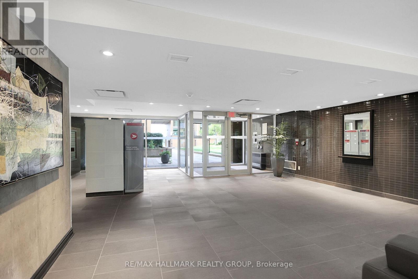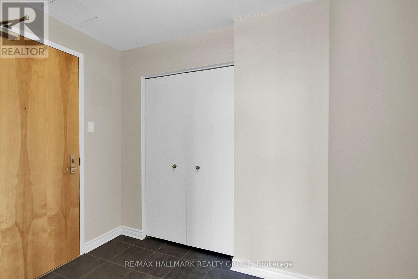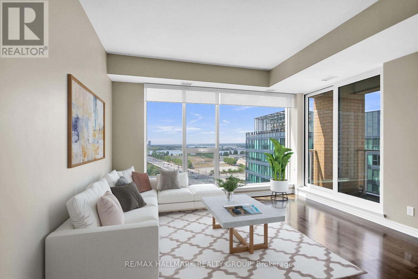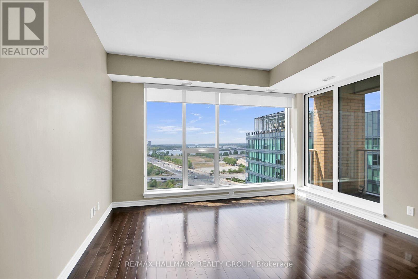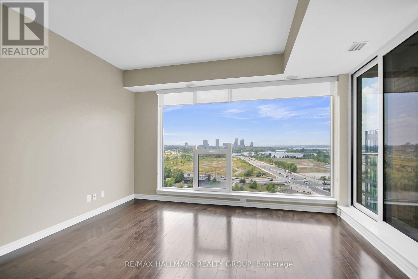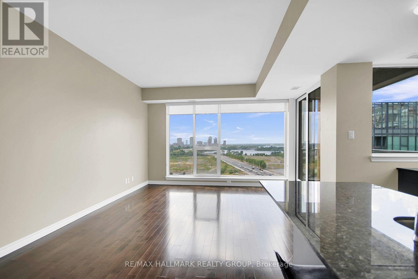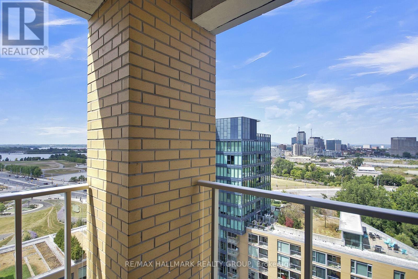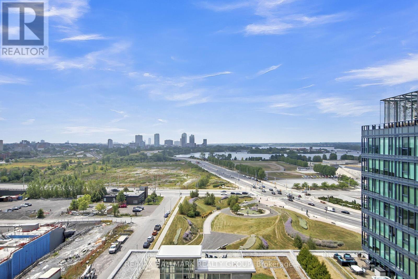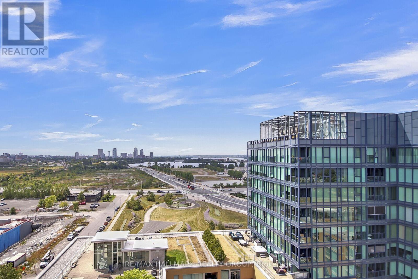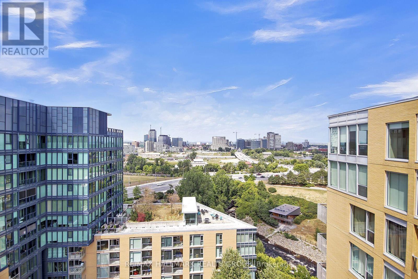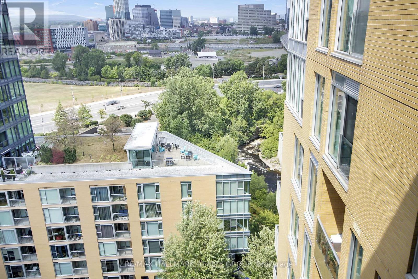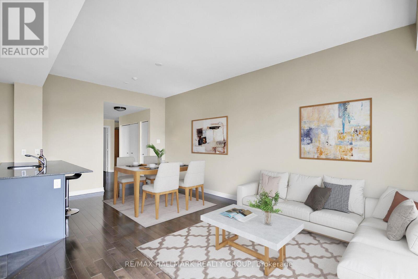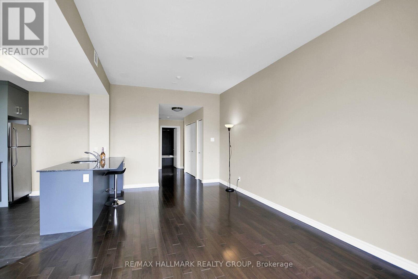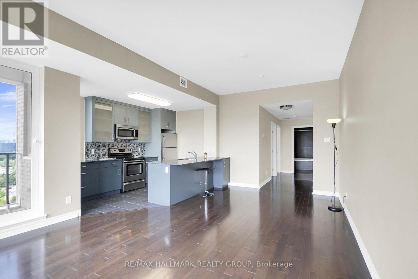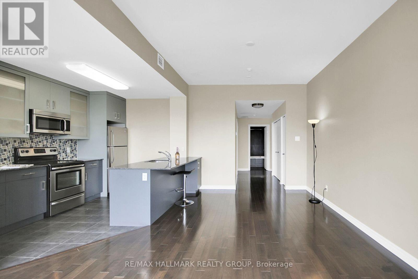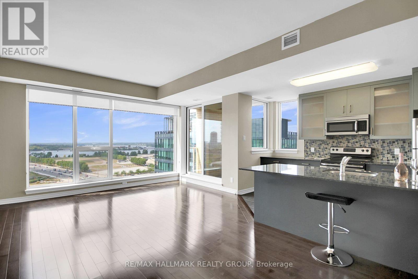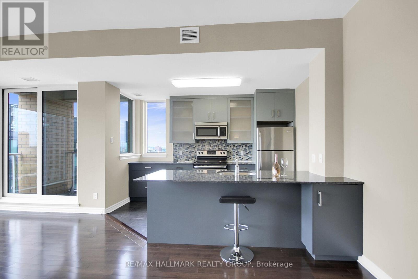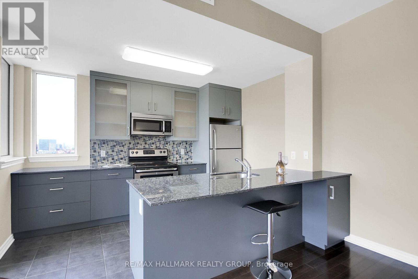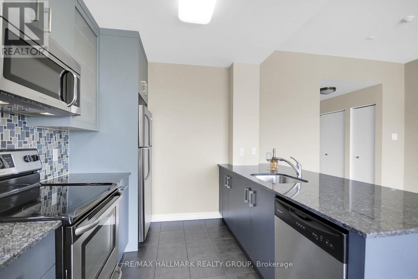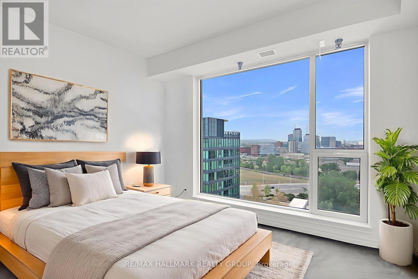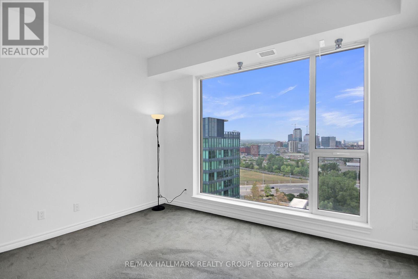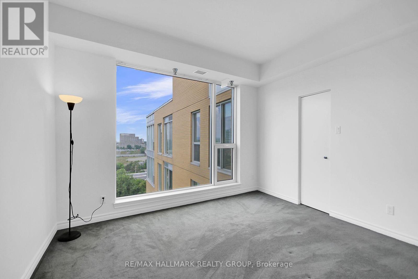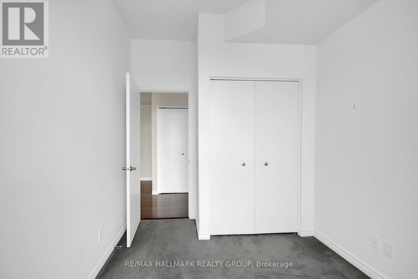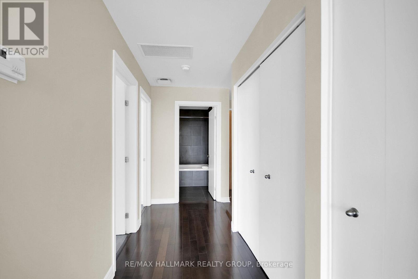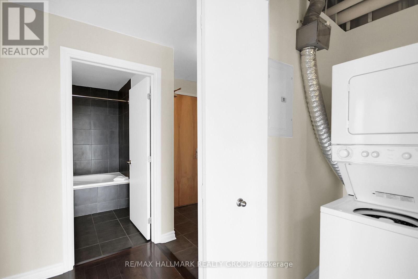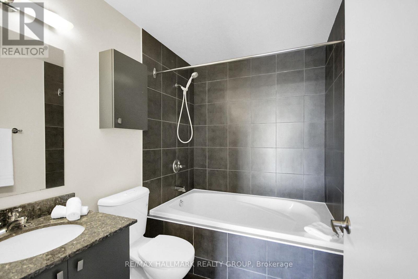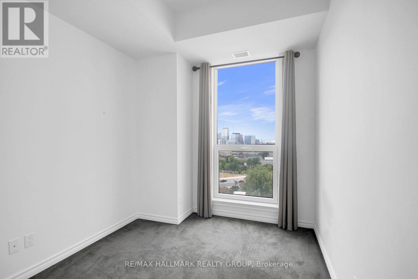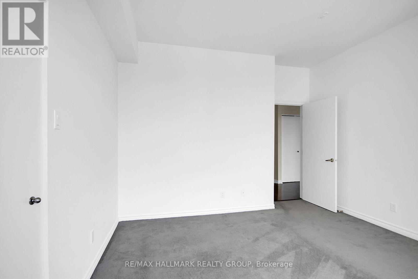1306 - 250 Lett Street Ottawa, Ontario K1R 0A8
$650,000Maintenance, Heat, Water, Common Area Maintenance, Insurance
$734.35 Monthly
Maintenance, Heat, Water, Common Area Maintenance, Insurance
$734.35 MonthlyLocation, River Views, and Unmatched Convenience! Steps away from Parliament Hill, the Ottawa Public Library, the Canadian War Museum, and the exciting Bluesfest grounds. Excellent transportation options, including the Pimisi LRT station, are just around the corner. Enjoy incredible building amenities such as a rooftop terrace with barbecues, a fitness centre, a recreation room, and an indoor pool. This unit also comes with a dedicated indoor parking space and a storage locker.This stunning top-floor penthouse offers 982 sq. ft. of living space in the vibrant LeBreton Flats community. The open-concept design features two bedrooms, one bathroom, and in-unit laundry. The living and dining areas boast hardwood floors and floor-to-ceiling windows, flooding the space with natural light. The primary bedroom includes a walk-in closet and a four-piece ensuite.The contemporary kitchen offers a large sink, pot drawers, and ample cupboard and counter space, and is open to the living room perfect for entertaining.Enjoy an active lifestyle with cycling, jogging, and walking trails right along the river, plus easy access to nature paths and green spaces. Dont miss the opportunity to invest in this rapidly growing neighbourhood! *Some photos are virtually staged. (id:19720)
Property Details
| MLS® Number | X12344681 |
| Property Type | Single Family |
| Community Name | 4204 - West Centre Town |
| Amenities Near By | Park, Public Transit |
| Community Features | Pet Restrictions |
| Features | Wooded Area, Elevator, Balcony, Carpet Free, In Suite Laundry |
| Parking Space Total | 1 |
| Pool Type | Indoor Pool |
| View Type | City View |
Building
| Bathroom Total | 1 |
| Bedrooms Above Ground | 2 |
| Bedrooms Total | 2 |
| Amenities | Exercise Centre, Party Room, Storage - Locker |
| Appliances | Dishwasher, Dryer, Hood Fan, Microwave, Stove, Washer, Window Coverings, Refrigerator |
| Cooling Type | Central Air Conditioning |
| Exterior Finish | Brick |
| Flooring Type | Hardwood, Ceramic |
| Heating Fuel | Natural Gas |
| Heating Type | Forced Air |
| Size Interior | 900 - 999 Ft2 |
| Type | Apartment |
Parking
| Attached Garage | |
| No Garage |
Land
| Acreage | No |
| Land Amenities | Park, Public Transit |
| Surface Water | River/stream |
Rooms
| Level | Type | Length | Width | Dimensions |
|---|---|---|---|---|
| Main Level | Living Room | 6.17 m | 4.24 m | 6.17 m x 4.24 m |
| Main Level | Kitchen | 3.66 m | 2.62 m | 3.66 m x 2.62 m |
| Main Level | Primary Bedroom | 3.99 m | 3.78 m | 3.99 m x 3.78 m |
| Main Level | Bedroom 2 | 2.87 m | 2.67 m | 2.87 m x 2.67 m |
https://www.realtor.ca/real-estate/28733254/1306-250-lett-street-ottawa-4204-west-centre-town
Contact Us
Contact us for more information

Colleen Rushforth
Salesperson
www.colleenrushforth.com/
610 Bronson Avenue
Ottawa, Ontario K1S 4E6
(613) 236-5959
(613) 236-1515
www.hallmarkottawa.com/


