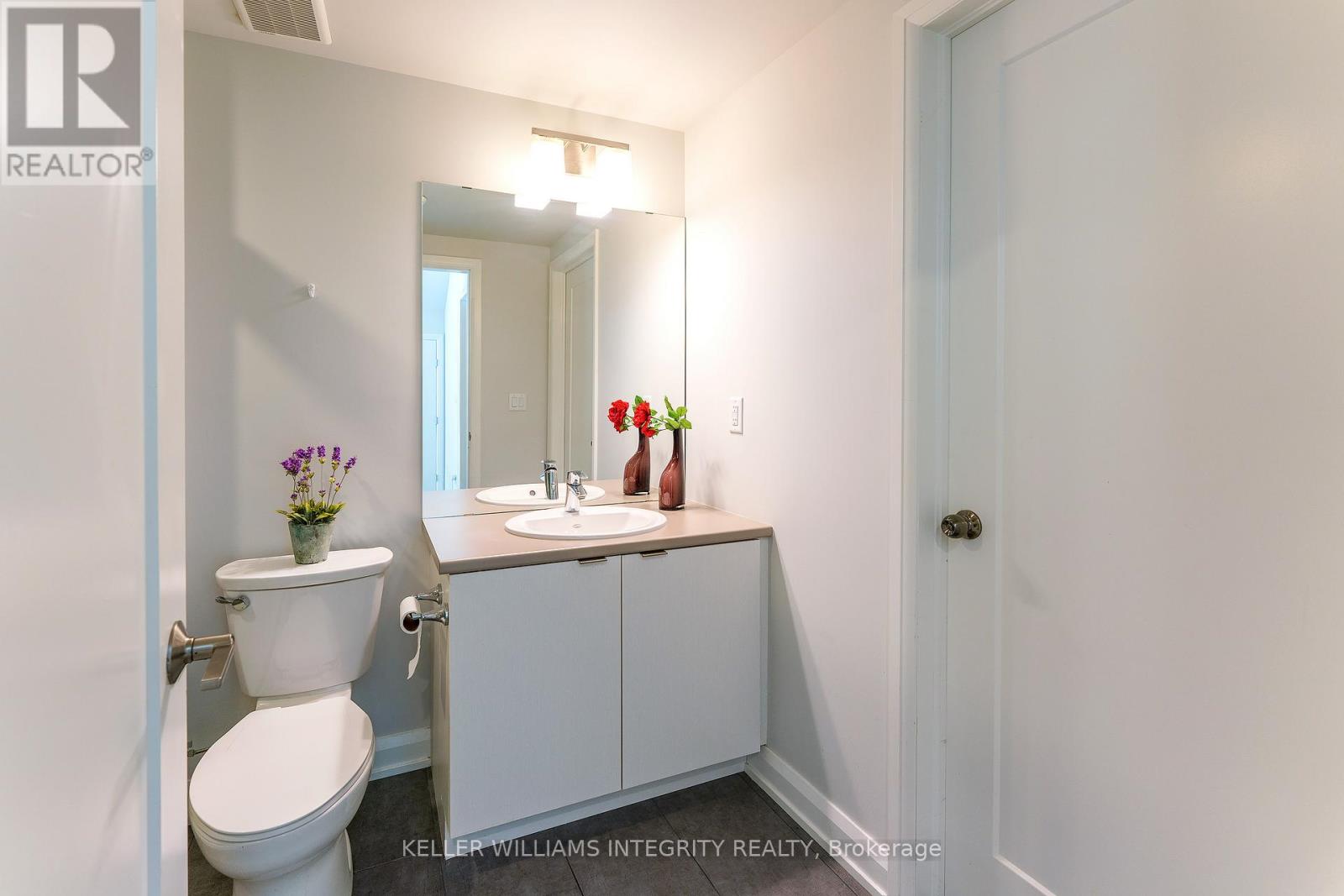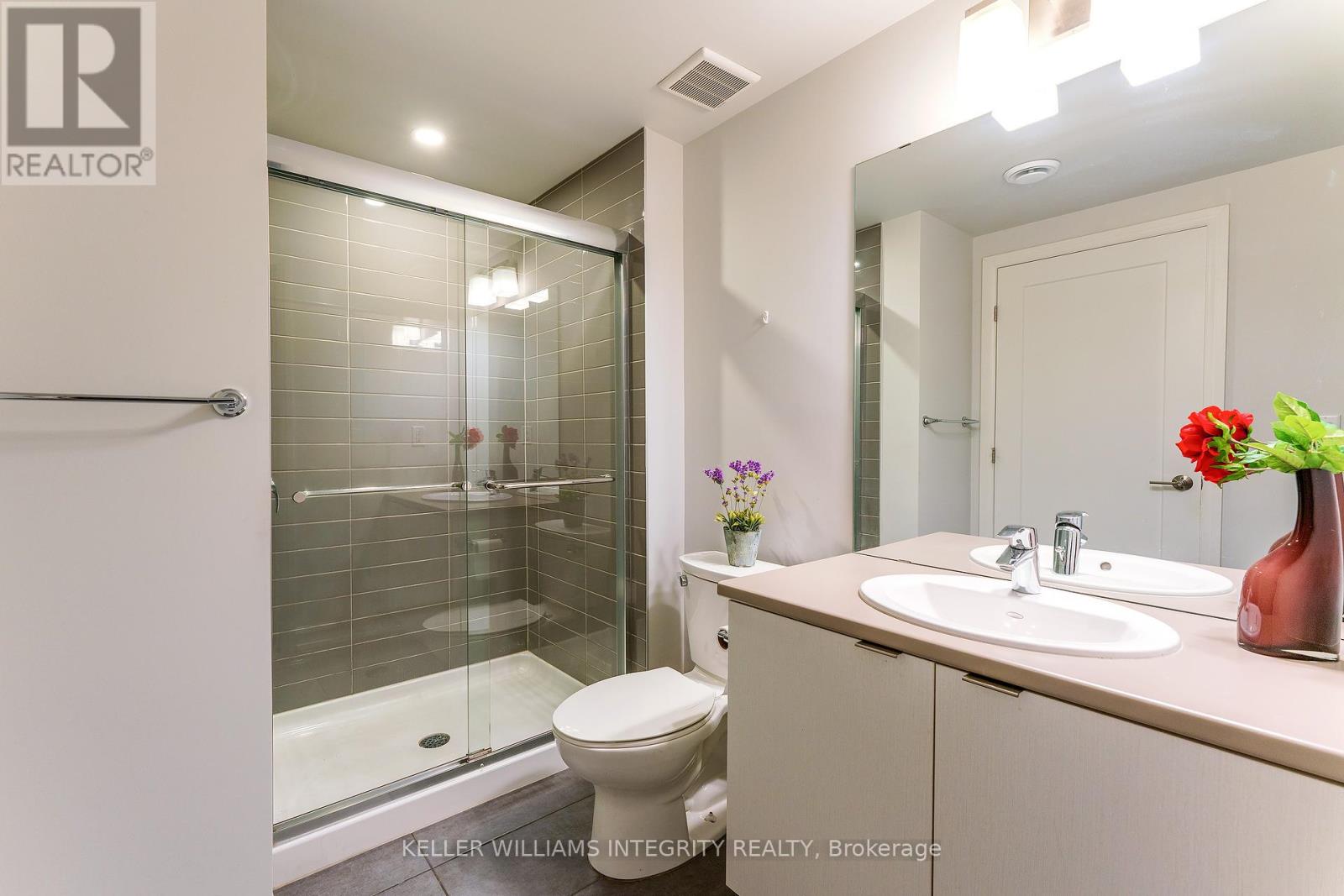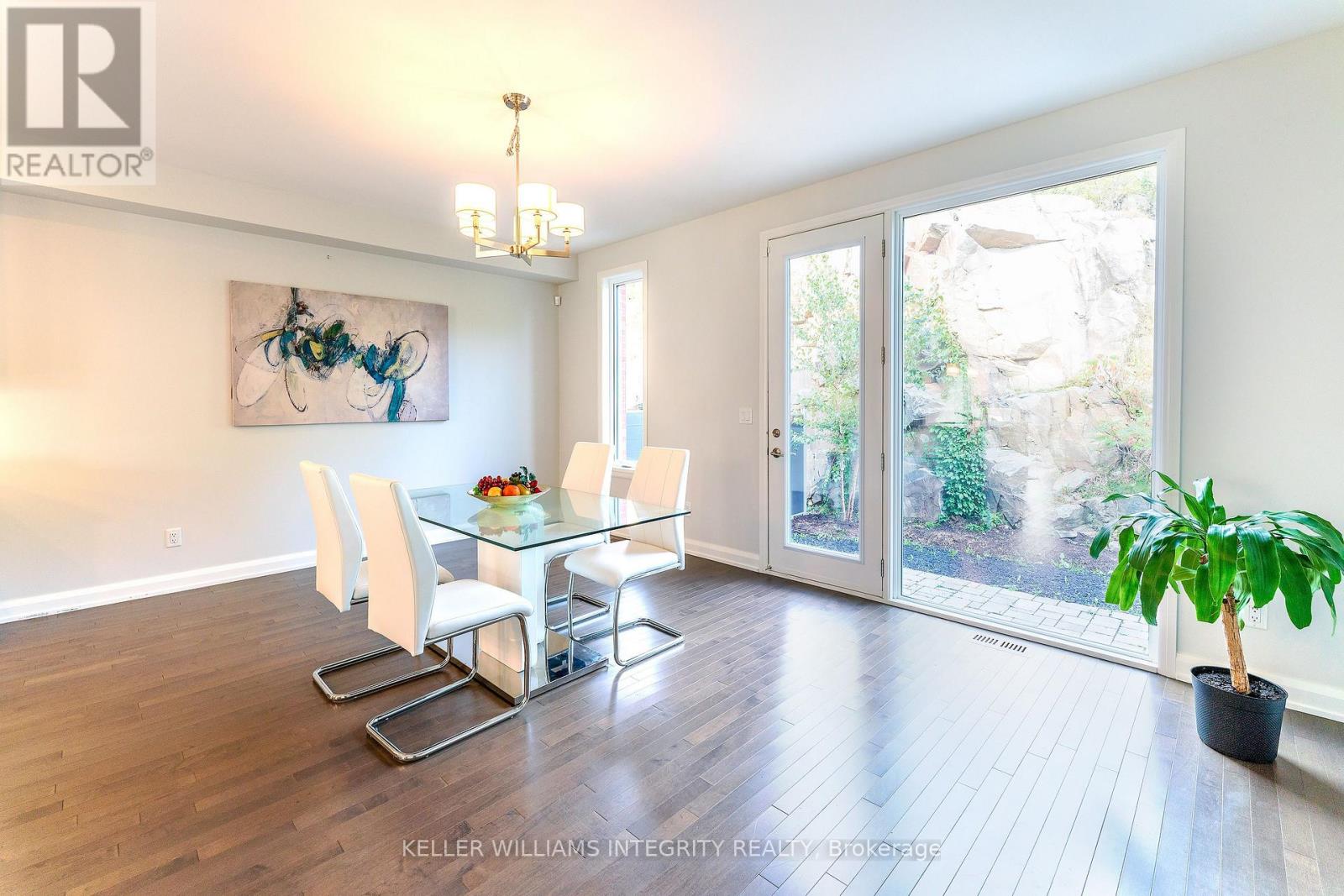131 Boundstone Way Ottawa, Ontario K2T 0M4
$3,100 Monthly
Fully furnished semi-detached home in Kanata Lakes sought-after Richardson Ridge features 3 bedrooms and 3 full bathrooms, including two ensuites. Offered fully furnished with beds, a dining set, sofa, and more, it's move-in ready with neutral decor and modern finishes throughout. The home boasts maple hardwood flooring on the main and second levels, including the stairs.A bright and spacious tiled foyer with inset lighting welcomes you. The main floor includes a versatile bedroom and a 4-piece bathroom, ideal for guests or a home office. Upstairs, the open-concept great room features tall windows and a cozy fireplace, flowing into a dining area with access to the backyard. The modern kitchen is equipped with sleek cabinetry, stone backsplash, an oversized granite island, and stainless steel appliances.The primary bedroom is a serene retreat with large windows, a walk-in closet, and a 4-piece ensuite. The enlarged secondary bedroom offers two big windows and its own ensuite bath. A second-floor laundry room adds convenience.Located on a quiet street, just minutes from parks and within the boundaries of top-ranked schools. Photos were taken before the current tenants moved in. (id:19720)
Property Details
| MLS® Number | X12115934 |
| Property Type | Single Family |
| Community Name | 9007 - Kanata - Kanata Lakes/Heritage Hills |
| Amenities Near By | Park |
| Parking Space Total | 2 |
Building
| Bathroom Total | 3 |
| Bedrooms Above Ground | 3 |
| Bedrooms Total | 3 |
| Amenities | Fireplace(s) |
| Appliances | Water Heater, Garage Door Opener Remote(s), Dishwasher, Dryer, Hood Fan, Stove, Washer, Refrigerator |
| Construction Style Attachment | Semi-detached |
| Cooling Type | Central Air Conditioning |
| Exterior Finish | Brick |
| Fireplace Present | Yes |
| Fireplace Total | 1 |
| Foundation Type | Concrete |
| Heating Fuel | Natural Gas |
| Heating Type | Forced Air |
| Stories Total | 3 |
| Type | House |
| Utility Water | Municipal Water |
Parking
| Attached Garage | |
| Garage |
Land
| Acreage | No |
| Land Amenities | Park |
| Sewer | Sanitary Sewer |
| Size Depth | 125 Ft |
| Size Frontage | 28 Ft |
| Size Irregular | 28 X 125 Ft ; 1 |
| Size Total Text | 28 X 125 Ft ; 1 |
Rooms
| Level | Type | Length | Width | Dimensions |
|---|---|---|---|---|
| Second Level | Kitchen | 3.81 m | 3.78 m | 3.81 m x 3.78 m |
| Second Level | Dining Room | 5.58 m | 3.88 m | 5.58 m x 3.88 m |
| Third Level | Laundry Room | 1.85 m | 1.67 m | 1.85 m x 1.67 m |
| Third Level | Primary Bedroom | 4.03 m | 3.93 m | 4.03 m x 3.93 m |
| Third Level | Bedroom | 5.76 m | 3.5 m | 5.76 m x 3.5 m |
| Third Level | Bathroom | 2.74 m | 1.57 m | 2.74 m x 1.57 m |
| Third Level | Bathroom | 4.31 m | 1.57 m | 4.31 m x 1.57 m |
| Main Level | Utility Room | 3.25 m | 2 m | 3.25 m x 2 m |
| Main Level | Foyer | 5.02 m | 2.26 m | 5.02 m x 2.26 m |
| Main Level | Bedroom | 3.5 m | 2.94 m | 3.5 m x 2.94 m |
| Main Level | Bathroom | 2.59 m | 1.98 m | 2.59 m x 1.98 m |
Contact Us
Contact us for more information

Yan Liu
Salesperson
2148 Carling Ave., Units 5 & 6
Ottawa, Ontario K2A 1H1
(613) 829-1818










































