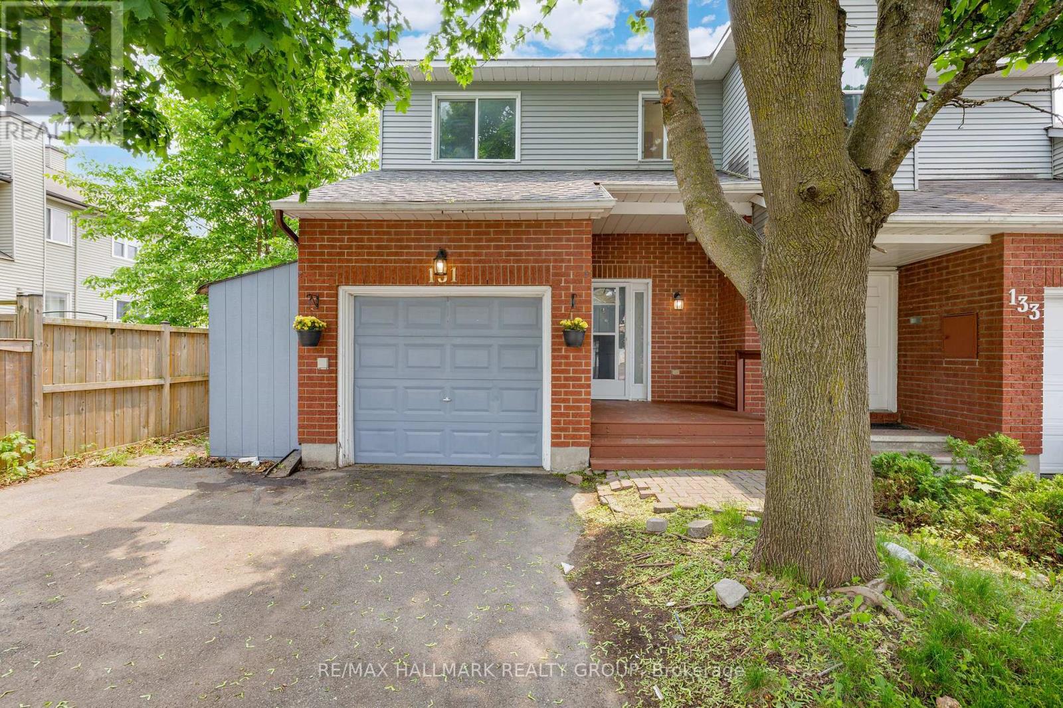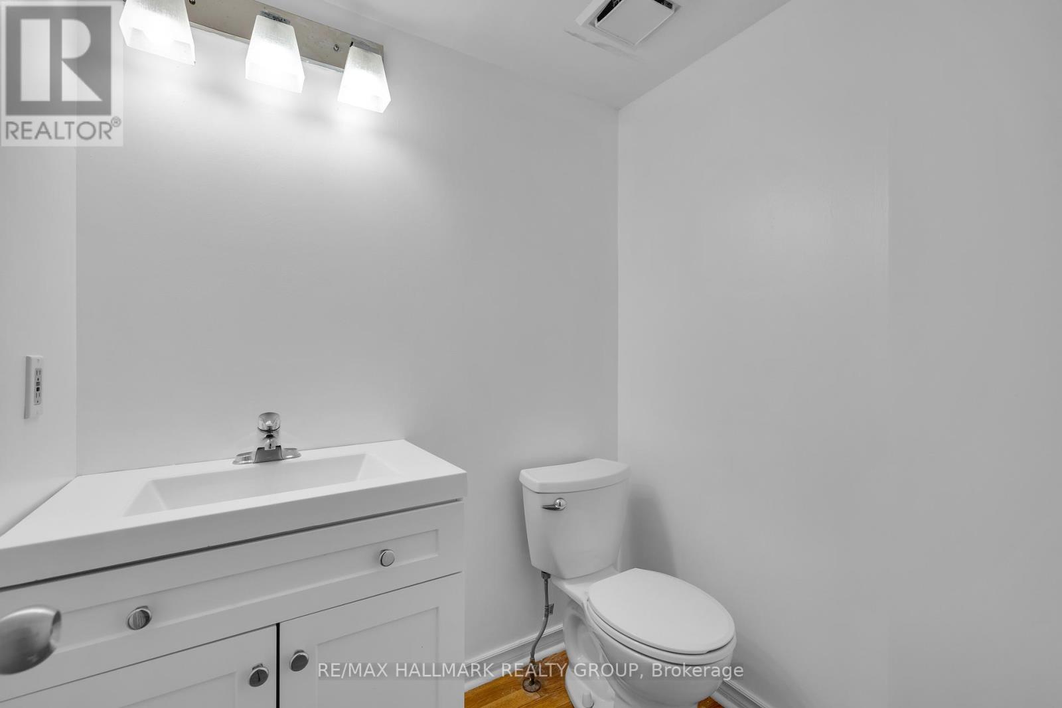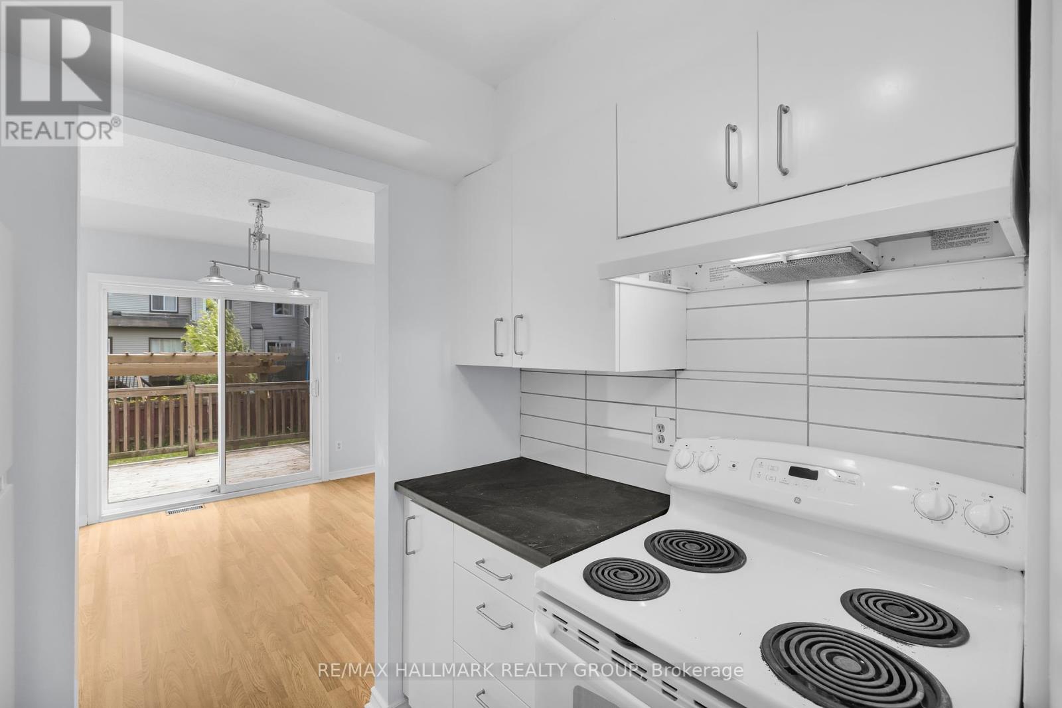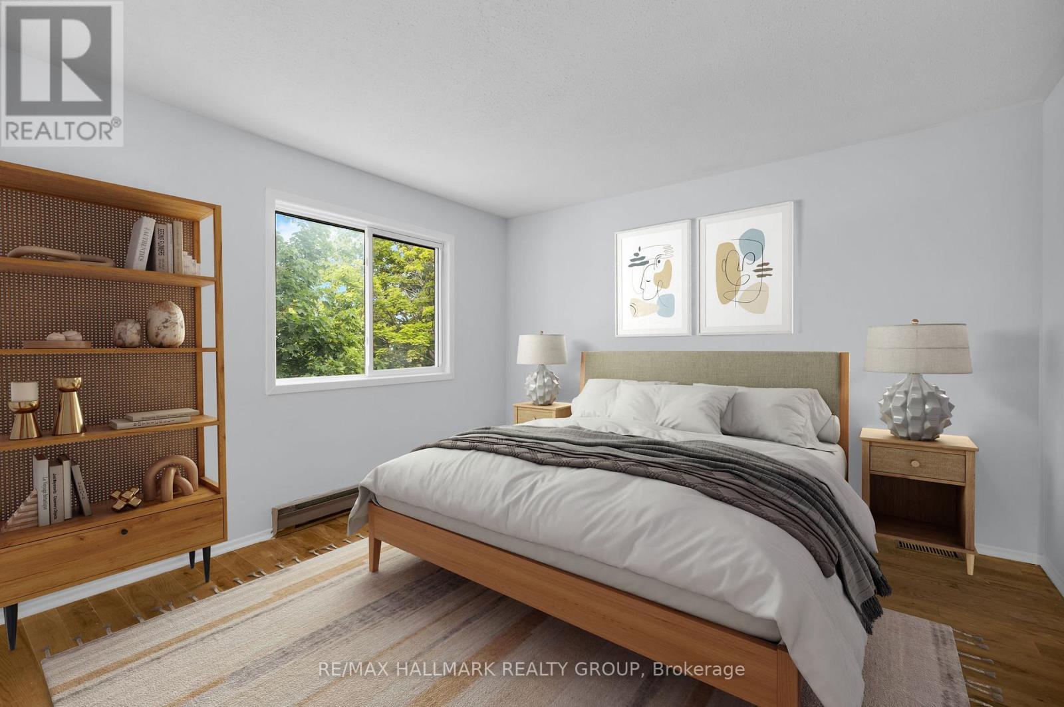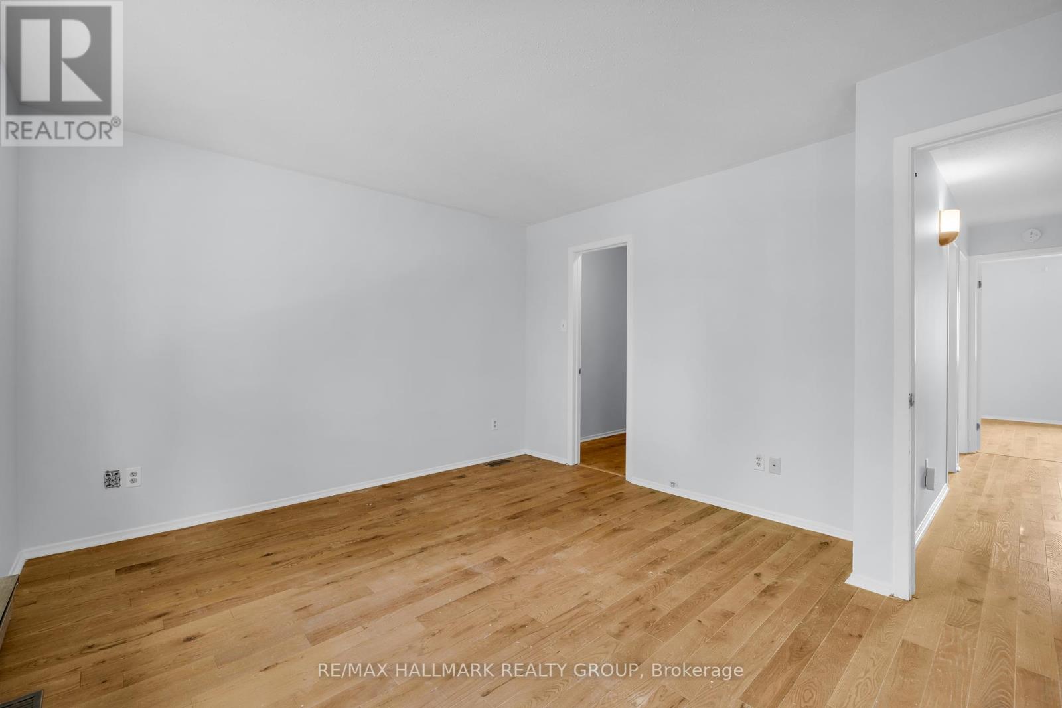131 Tartan Drive Ottawa, Ontario K2J 3S6
$589,900
Welcome to this beautifully updated end-unit townhouse in the heart of Barrhaven! With a large, fully fenced south-facing backyard, this home offers the perfect outdoor space for summer BBQs, playtime with the kids, or simply relaxing in the sun. Inside, you'll find a freshly painted interior (May 2025) and brand new carpet on the stairs (May 2025). The rest of the home is carpet-free for easy maintenance and modern appeal. The main bathroom and ensuite have been refreshed with new shower/bathtub inserts, and all toilets have been replaced for peace of mind. The spacious finished basement offers a large rec room complete with a cozy wood-burning fireplace, perfect for movie nights or hosting friends. Upstairs, the home features a functional layout ideal for first-time buyers. Important updates include: Brand new roof (May 2025), New washer, dryer, and fridge (May 2025), Owned tankless hot water system (Feb 2024). This home is move-in ready and perfect for anyone looking to skip the reno headaches and start enjoying right away. A must-see for first-time buyers or savvy investors! (id:19720)
Property Details
| MLS® Number | X12194387 |
| Property Type | Single Family |
| Community Name | 7704 - Barrhaven - Heritage Park |
| Parking Space Total | 4 |
| Structure | Deck |
Building
| Bathroom Total | 3 |
| Bedrooms Above Ground | 3 |
| Bedrooms Total | 3 |
| Amenities | Fireplace(s) |
| Appliances | Water Heater, Dishwasher, Dryer, Hood Fan, Stove, Washer, Refrigerator |
| Basement Development | Finished |
| Basement Type | Full (finished) |
| Construction Style Attachment | Attached |
| Cooling Type | Central Air Conditioning |
| Exterior Finish | Brick Facing, Vinyl Siding |
| Fireplace Present | Yes |
| Fireplace Total | 1 |
| Foundation Type | Poured Concrete |
| Half Bath Total | 1 |
| Heating Fuel | Natural Gas |
| Heating Type | Forced Air |
| Stories Total | 2 |
| Size Interior | 1,100 - 1,500 Ft2 |
| Type | Row / Townhouse |
| Utility Water | Municipal Water |
Parking
| Attached Garage | |
| Garage |
Land
| Acreage | No |
| Sewer | Sanitary Sewer |
| Size Depth | 114 Ft ,3 In |
| Size Frontage | 29 Ft ,7 In |
| Size Irregular | 29.6 X 114.3 Ft |
| Size Total Text | 29.6 X 114.3 Ft |
Rooms
| Level | Type | Length | Width | Dimensions |
|---|---|---|---|---|
| Second Level | Primary Bedroom | 3.64 m | 3.05 m | 3.64 m x 3.05 m |
| Second Level | Bathroom | 3.25 m | 2.69 m | 3.25 m x 2.69 m |
| Second Level | Bedroom 2 | 3.55 m | 2.7 m | 3.55 m x 2.7 m |
| Second Level | Bedroom 3 | 3.18 m | 2.94 m | 3.18 m x 2.94 m |
| Second Level | Bathroom | 2.42 m | 1.5 m | 2.42 m x 1.5 m |
| Basement | Laundry Room | 3.35 m | 2.75 m | 3.35 m x 2.75 m |
| Basement | Recreational, Games Room | 5.51 m | 4.37 m | 5.51 m x 4.37 m |
| Main Level | Kitchen | 4.64 m | 2.39 m | 4.64 m x 2.39 m |
| Main Level | Dining Room | 3.41 m | 2.63 m | 3.41 m x 2.63 m |
| Main Level | Living Room | 5.65 m | 3.13 m | 5.65 m x 3.13 m |
| Main Level | Bathroom | 1.7 m | 1.43 m | 1.7 m x 1.43 m |
Utilities
| Cable | Available |
| Electricity | Installed |
| Sewer | Installed |
https://www.realtor.ca/real-estate/28412584/131-tartan-drive-ottawa-7704-barrhaven-heritage-park
Contact Us
Contact us for more information
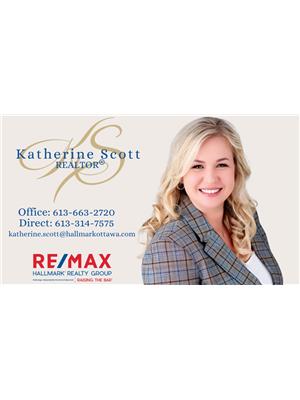
Katherine Scott
Salesperson
700 Eagleson Road, Suite 105
Ottawa, Ontario K2M 2G9
(613) 663-2720
(613) 592-9701
www.hallmarkottawa.com/


