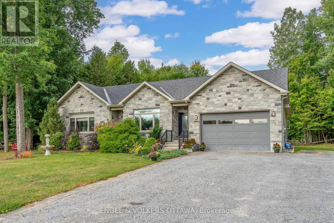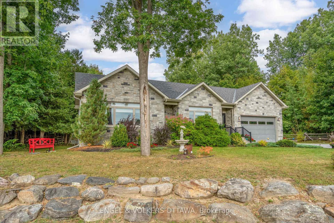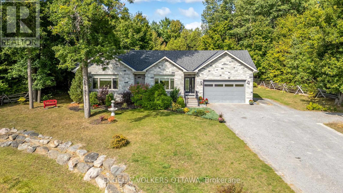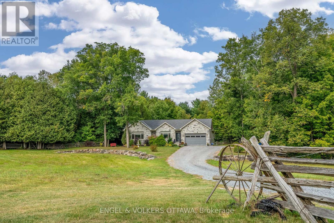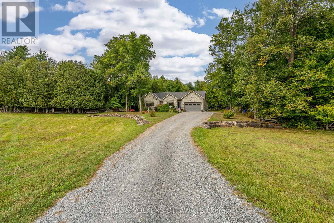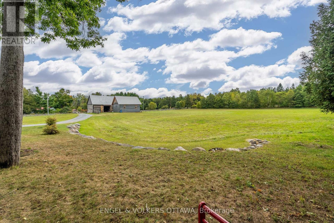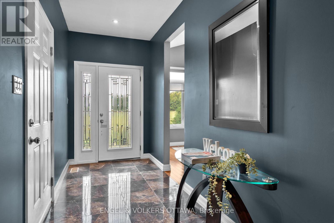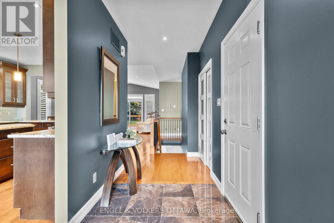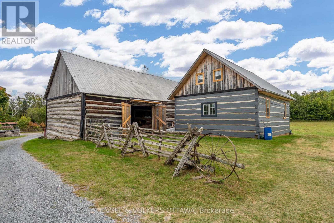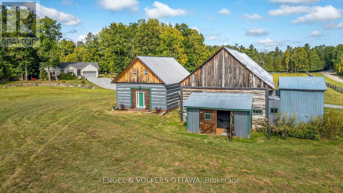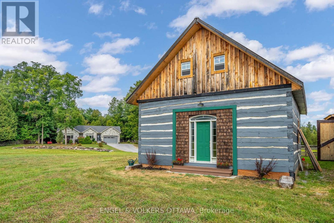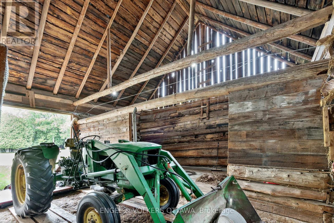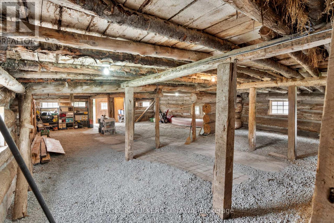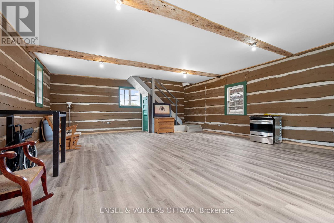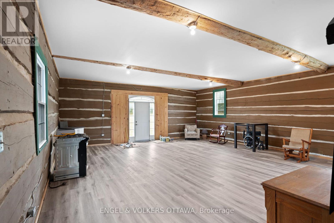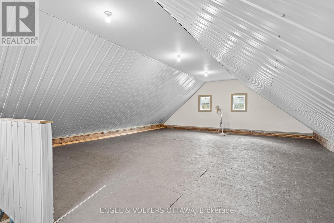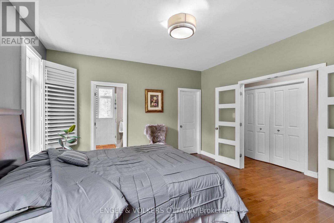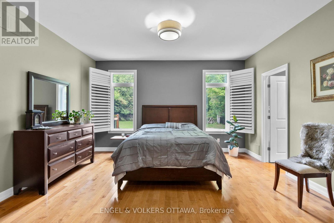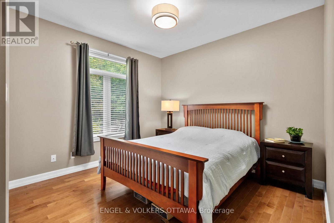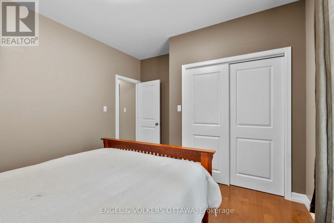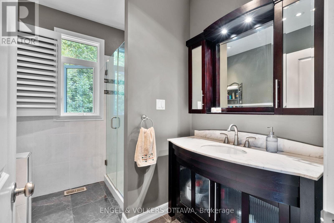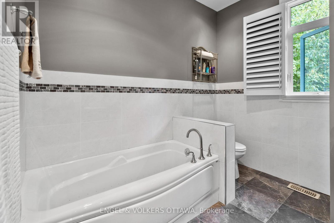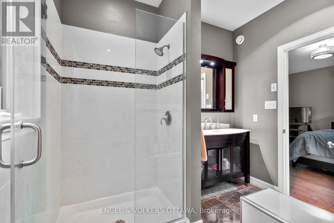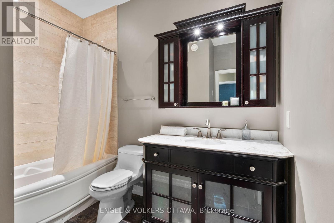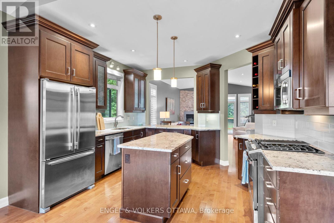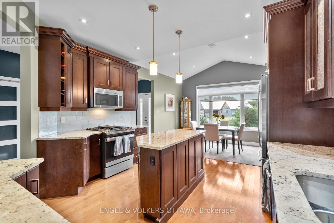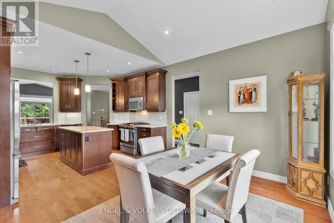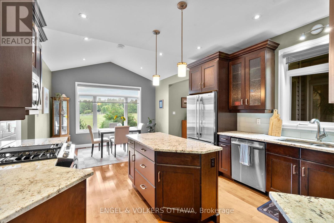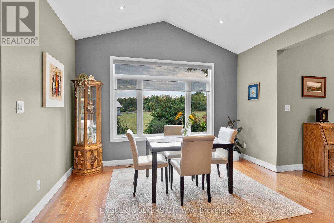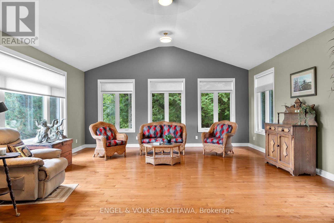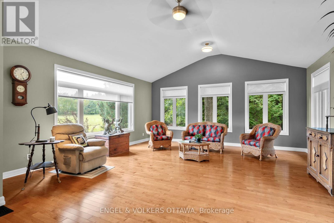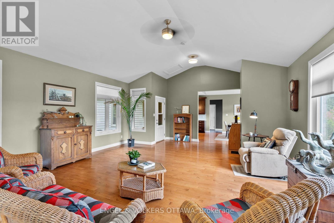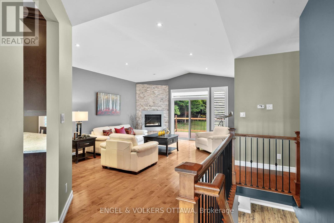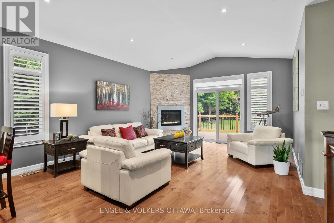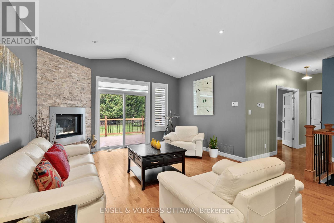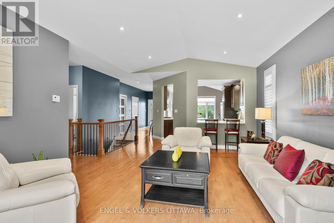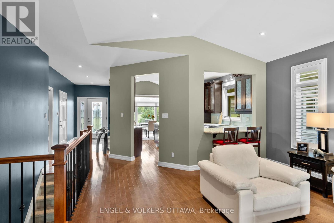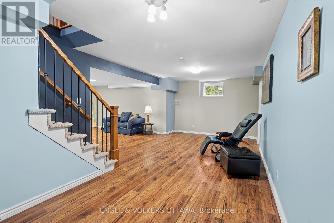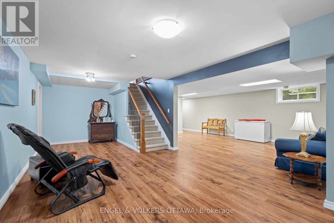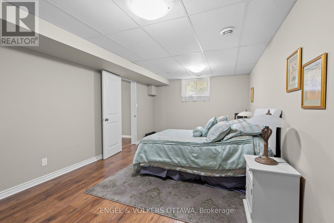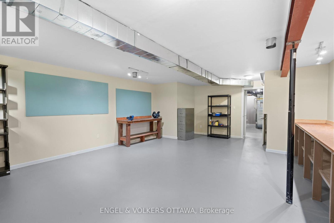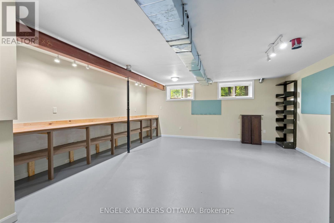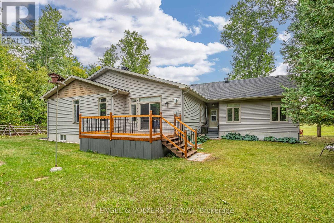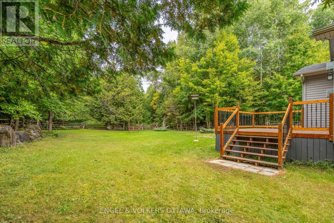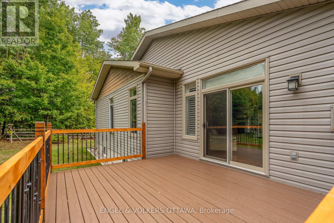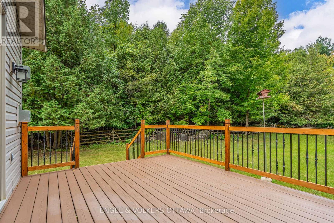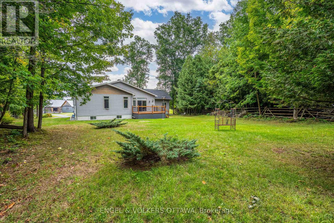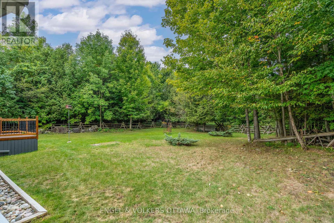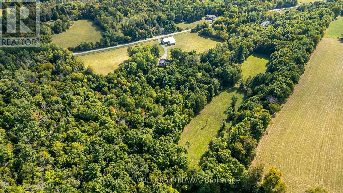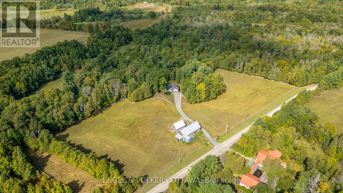1313 Old Perth Road Mississippi Mills, Ontario K0A 1A0
$1,200,000
Nestled on a sprawling 22.4 acres of private land, this scenic hobby farm offers a perfect blend of rustic charm & modern comfort. Whether you're looking for a tranquil forever home or a unique investment opportunity,1313 Old Perth Road has something special to offer. Constructed in 2010 by skilled local craftsmen, the custom-built home at the heart of this property features 2+1 bedrooms, making it ideal for families or those who love to host guests. The home includes a spacious 4pc ensuite & an additional 4pc full bathroom, ensuring comfort and convenience for all residents. The main floor is finished with elegant maple hardwood & porcelain flooring, adding a touch of sophistication to the living spaces, while the finished basement boasts durable laminate flooring. Cathedral & 10' ceiling. Large 20' by 20' workshop area in the basement. The property is beautifully framed by hand-built cedar rail fencing, which adds to its rustic appeal. Several open fields provide ample space for outdoor activities or agricultural pursuits. The landscape is dotted with mature cedar trees & a variety of mixed hardwoods, including hickory, black cherry, & butternut trees, offering a vibrant display of colours throughout the seasons. At the heart of the farm stands a grand heritage cedar log barn, measuring an impressive 70' by 30'. This versatile structure is perfect for housing horses, storing equipment, or accommodating other farm animals. The property features a new pine log building, measuring 26' by 30', equipped with 200 Amp electrical service. This modern building provides an array of opportunities - it could serve as a second home, a weekend rental, or a venue for a small business. A natural underground spring continuously feeds water into a duck pond. With plenty of road frontage, the property enjoys both accessibility & privacy, making it a peaceful retreat from the hustle & bustle of daily life. Don't miss the chance to make this beautiful & peaceful property yours! (id:19720)
Property Details
| MLS® Number | X12407159 |
| Property Type | Single Family |
| Community Name | 912 - Mississippi Mills (Ramsay) Twp |
| Equipment Type | Water Heater |
| Features | Wooded Area, Irregular Lot Size, Country Residential |
| Parking Space Total | 10 |
| Rental Equipment Type | Water Heater |
| Structure | Deck, Barn |
| View Type | View |
Building
| Bathroom Total | 2 |
| Bedrooms Above Ground | 2 |
| Bedrooms Below Ground | 1 |
| Bedrooms Total | 3 |
| Age | 6 To 15 Years |
| Amenities | Fireplace(s) |
| Appliances | Garage Door Opener Remote(s), Water Softener, Dishwasher, Dryer, Microwave, Range, Stove, Washer, Window Coverings, Refrigerator |
| Architectural Style | Bungalow |
| Basement Development | Finished |
| Basement Type | Full (finished) |
| Cooling Type | Central Air Conditioning |
| Exterior Finish | Stone, Vinyl Siding |
| Fire Protection | Smoke Detectors |
| Fireplace Present | Yes |
| Fireplace Total | 1 |
| Foundation Type | Poured Concrete |
| Heating Fuel | Propane |
| Heating Type | Forced Air |
| Stories Total | 1 |
| Size Interior | 1,500 - 2,000 Ft2 |
| Type | House |
| Utility Water | Drilled Well |
Parking
| Attached Garage | |
| Garage |
Land
| Acreage | Yes |
| Fence Type | Partially Fenced |
| Landscape Features | Landscaped |
| Sewer | Septic System |
| Size Depth | 863 Ft ,10 In |
| Size Frontage | 1198 Ft ,4 In |
| Size Irregular | 1198.4 X 863.9 Ft |
| Size Total Text | 1198.4 X 863.9 Ft|10 - 24.99 Acres |
| Soil Type | Mixed Soil |
| Zoning Description | Ru |
Rooms
| Level | Type | Length | Width | Dimensions |
|---|---|---|---|---|
| Basement | Other | 3.31 m | 2.65 m | 3.31 m x 2.65 m |
| Basement | Utility Room | 5.7 m | 3.21 m | 5.7 m x 3.21 m |
| Basement | Workshop | 7.64 m | 6.06 m | 7.64 m x 6.06 m |
| Basement | Bedroom | 3.41 m | 5.46 m | 3.41 m x 5.46 m |
| Basement | Recreational, Games Room | 8.24 m | 7.68 m | 8.24 m x 7.68 m |
| Ground Level | Great Room | 7.73 m | 6.06 m | 7.73 m x 6.06 m |
| Ground Level | Dining Room | 4.05 m | 3.42 m | 4.05 m x 3.42 m |
| Ground Level | Kitchen | 3.93 m | 3.8 m | 3.93 m x 3.8 m |
| Ground Level | Family Room | 4.58 m | 6 m | 4.58 m x 6 m |
| Ground Level | Primary Bedroom | 4.5 m | 4.26 m | 4.5 m x 4.26 m |
| Ground Level | Bathroom | 2.6 m | 2.3 m | 2.6 m x 2.3 m |
| Ground Level | Bathroom | 2.45 m | 2.59 m | 2.45 m x 2.59 m |
| Ground Level | Bedroom | 3.44 m | 3.95 m | 3.44 m x 3.95 m |
Utilities
| Cable | Installed |
| Electricity | Installed |
Contact Us
Contact us for more information

Kim Vo
Salesperson
292 Somerset Street West
Ottawa, Ontario K2P 0J6
(613) 422-8688
(613) 422-6200
ottawacentral.evrealestate.com/


