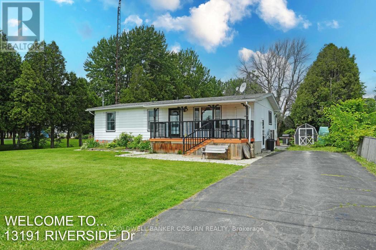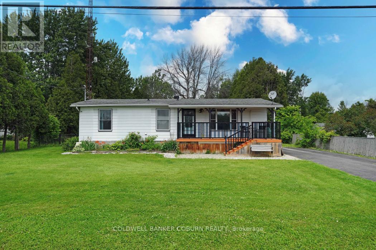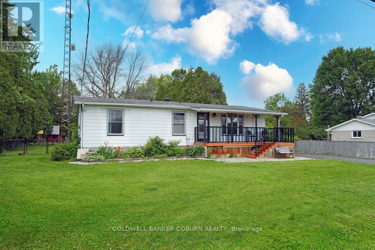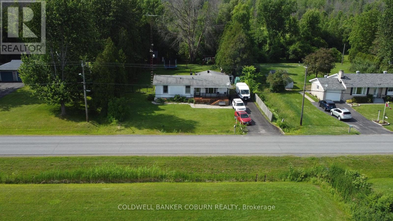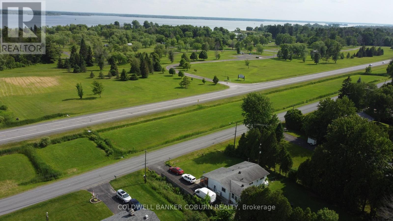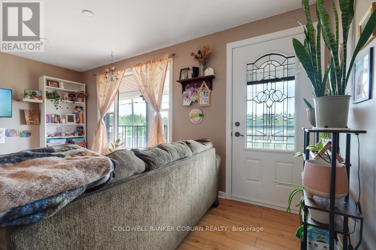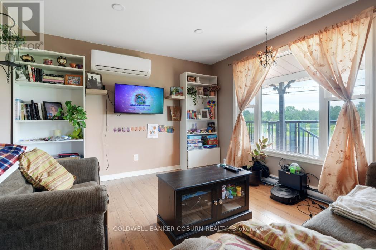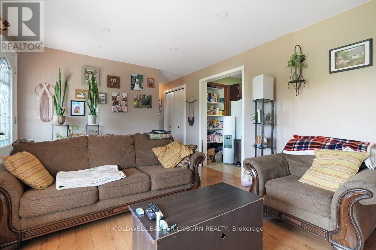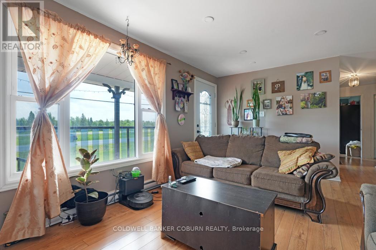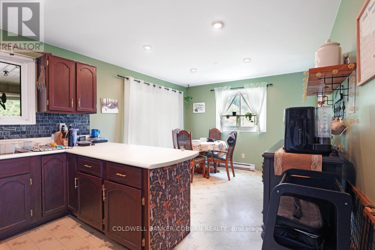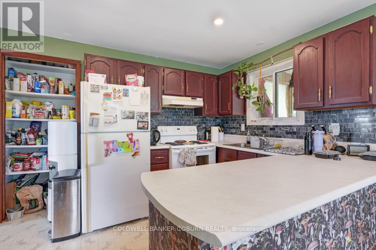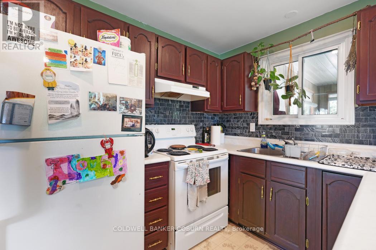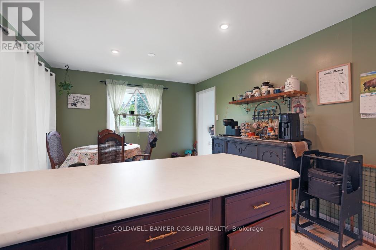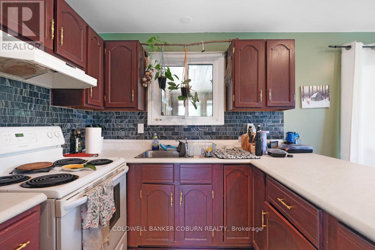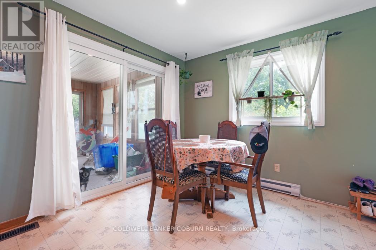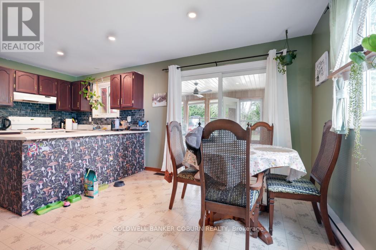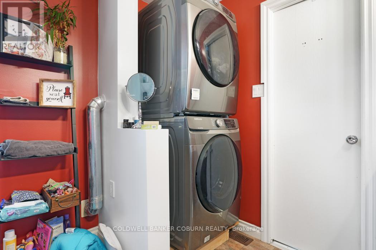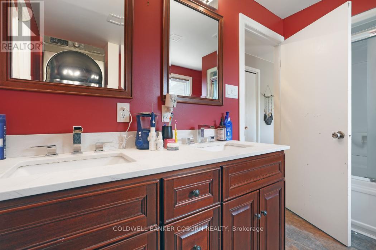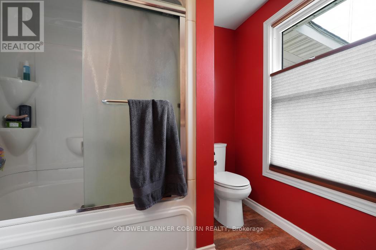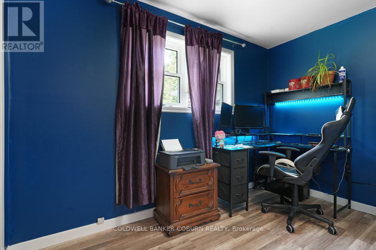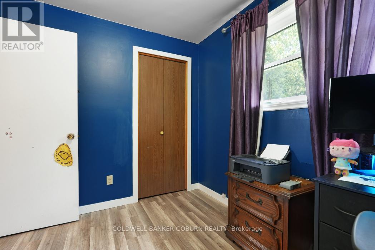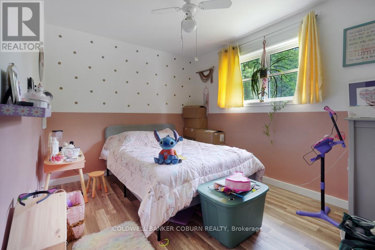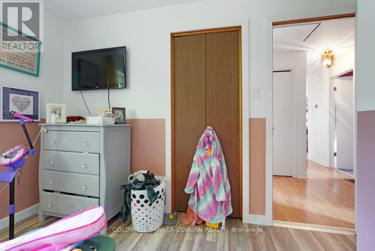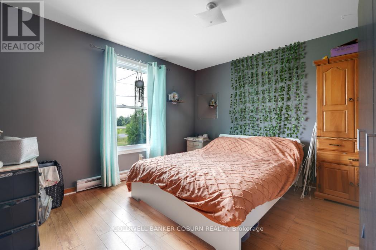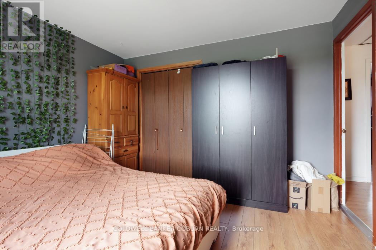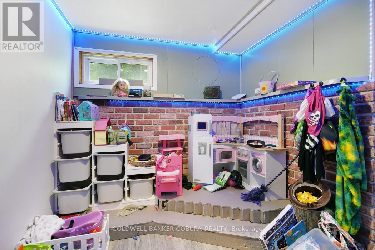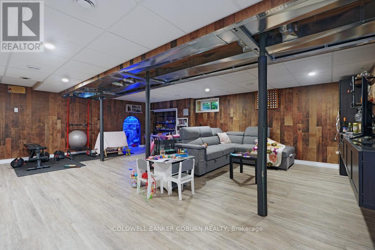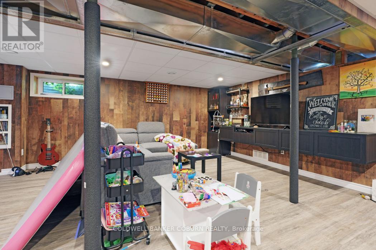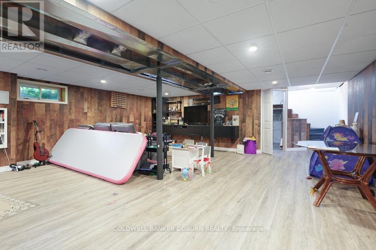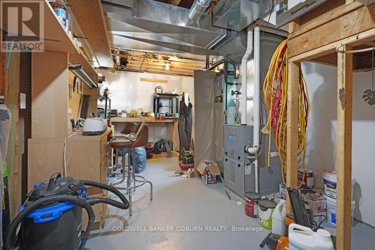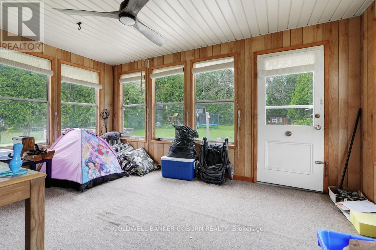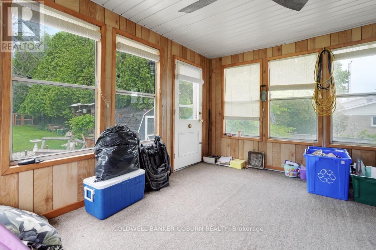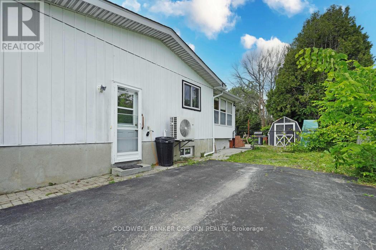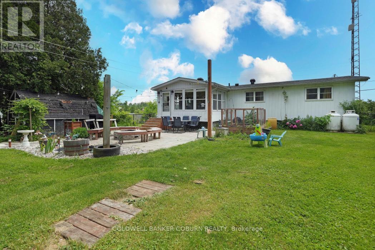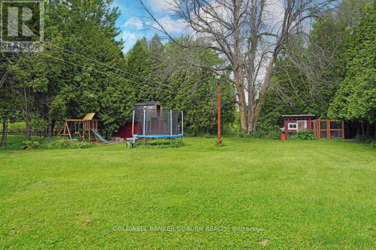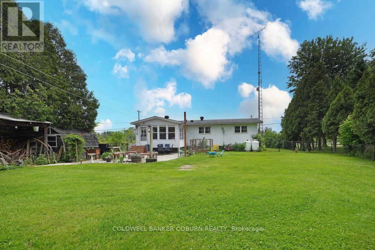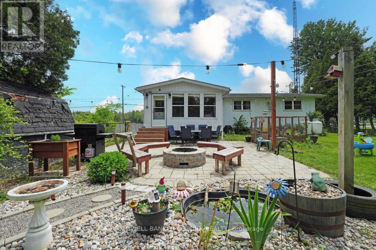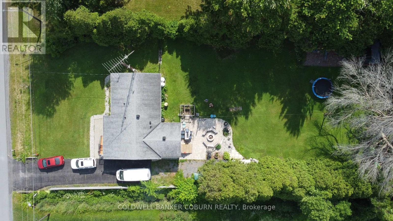13191 Riverside Drive South Dundas, Ontario K0C 1X0
$410,000
Located across from the shores of the St. Lawrence River near the historic Upper Canada Village and Crysler Farm Battlefield as well as the Marina and Golf Course. This charming home, located in the safe and friendly community of Riverside Heights is just moments from Morrisburg. The main floor offers the ease of three bedrooms and laundry, along with a welcoming eat-in kitchen and family room.. The sunroom seamlessly connects to a large, fenced backyard with play structure area. New interlock patio, featuring a built-in fire pit. Heat pump 2022. Propane furnace and ductwork 2018. (id:19720)
Property Details
| MLS® Number | X12284743 |
| Property Type | Single Family |
| Community Name | 704 - South Dundas (Williamsburgh) Twp |
| Equipment Type | Propane Tank |
| Parking Space Total | 4 |
| Rental Equipment Type | Propane Tank |
| Structure | Outbuilding, Shed |
Building
| Bathroom Total | 1 |
| Bedrooms Above Ground | 3 |
| Bedrooms Total | 3 |
| Age | 51 To 99 Years |
| Appliances | Play Structure |
| Architectural Style | Bungalow |
| Basement Development | Partially Finished |
| Basement Type | N/a (partially Finished) |
| Construction Style Attachment | Detached |
| Cooling Type | Central Air Conditioning |
| Exterior Finish | Aluminum Siding |
| Foundation Type | Block |
| Heating Fuel | Electric, Propane |
| Heating Type | Heat Pump, Not Known |
| Stories Total | 1 |
| Size Interior | 700 - 1,100 Ft2 |
| Type | House |
Land
| Acreage | No |
| Fence Type | Fully Fenced, Fenced Yard |
| Sewer | Septic System |
| Size Depth | 204 Ft |
| Size Frontage | 112 Ft |
| Size Irregular | 112 X 204 Ft |
| Size Total Text | 112 X 204 Ft|1/2 - 1.99 Acres |
Rooms
| Level | Type | Length | Width | Dimensions |
|---|---|---|---|---|
| Basement | Family Room | 8.22 m | 6.7 m | 8.22 m x 6.7 m |
| Basement | Workshop | 2.92 m | 6 m | 2.92 m x 6 m |
| Basement | Utility Room | 2.94 m | 1.34 m | 2.94 m x 1.34 m |
| Main Level | Living Room | 4.87 m | 3.42 m | 4.87 m x 3.42 m |
| Main Level | Kitchen | 5.51 m | 3.42 m | 5.51 m x 3.42 m |
| Main Level | Primary Bedroom | 3.45 m | 3.45 m | 3.45 m x 3.45 m |
| Main Level | Bedroom 2 | 3.45 m | 2.74 m | 3.45 m x 2.74 m |
| Main Level | Bedroom 3 | 3.35 m | 2.43 m | 3.35 m x 2.43 m |
| Main Level | Bathroom | 3.65 m | 2.45 m | 3.65 m x 2.45 m |
| Main Level | Sunroom | 8.22 m | 6.7 m | 8.22 m x 6.7 m |
Utilities
| Electricity | Installed |
Contact Us
Contact us for more information
Clark Perry
Salesperson
157 Main St., P.o. Box 529
Morrisburg, Ontario K0C 1X0
(613) 543-2222
(613) 543-2136


