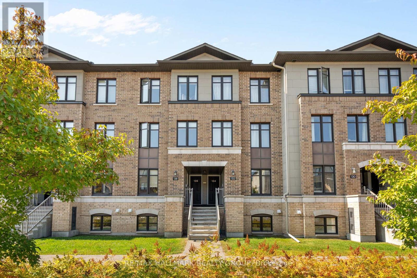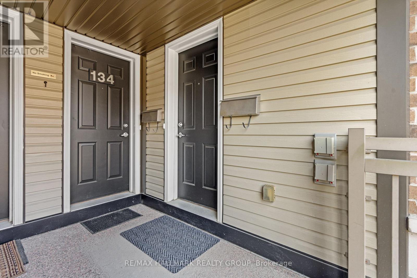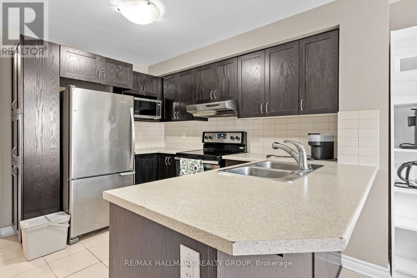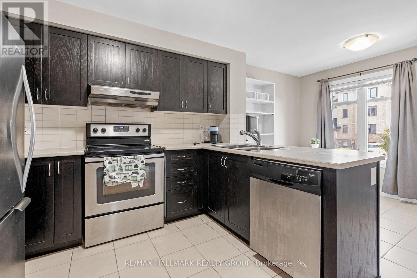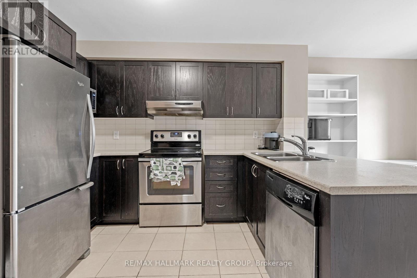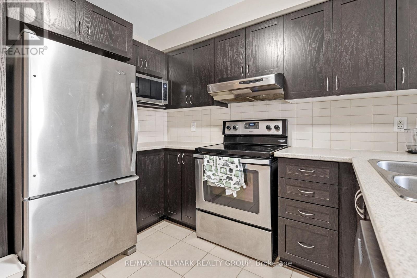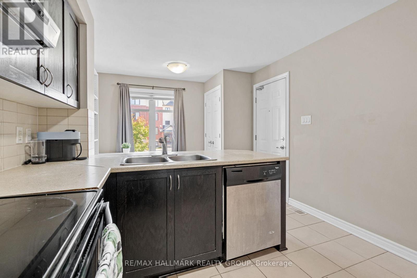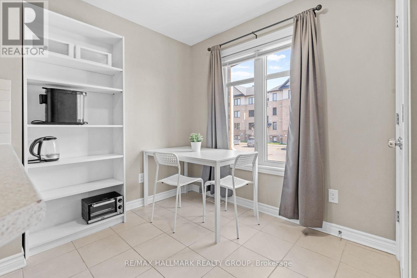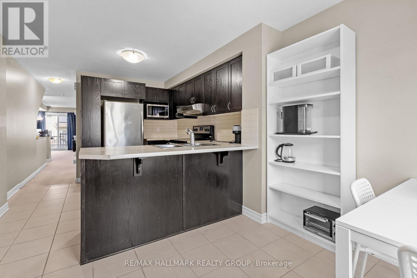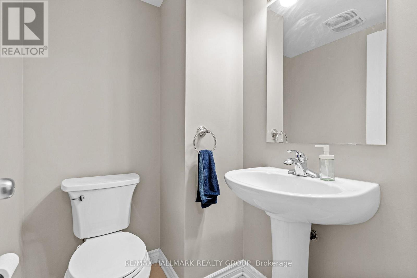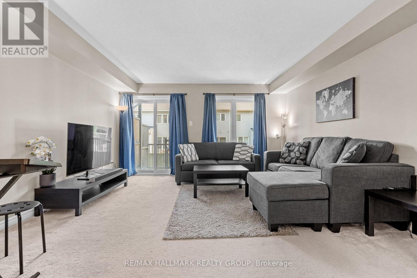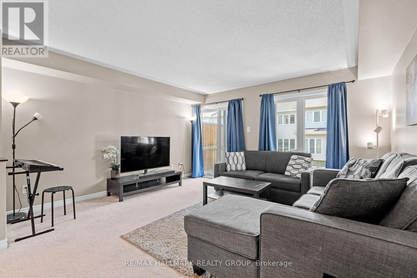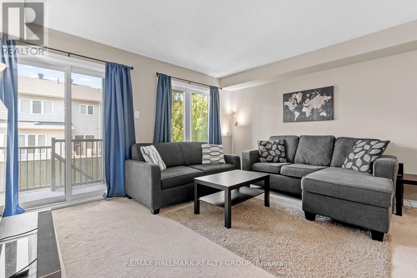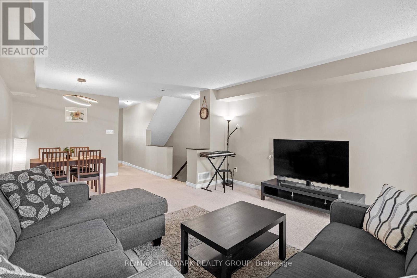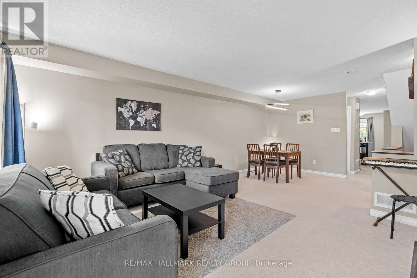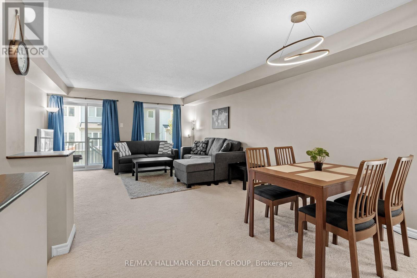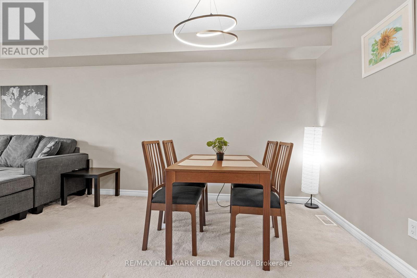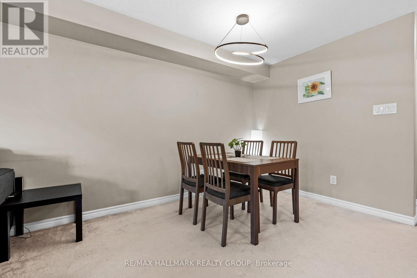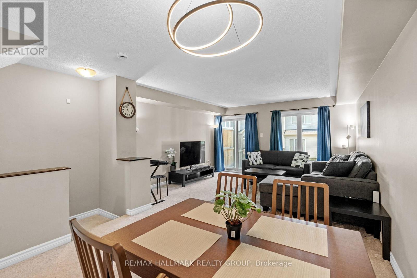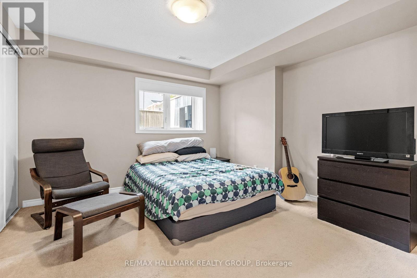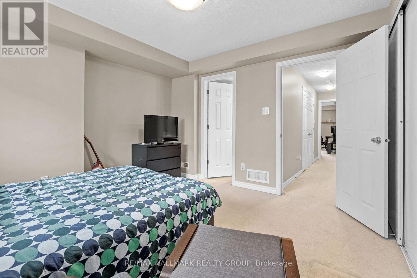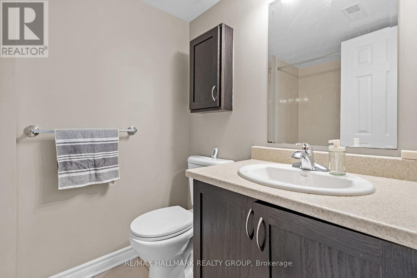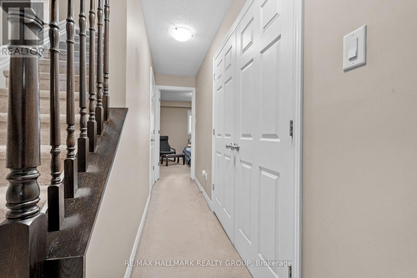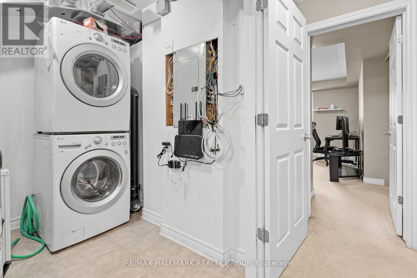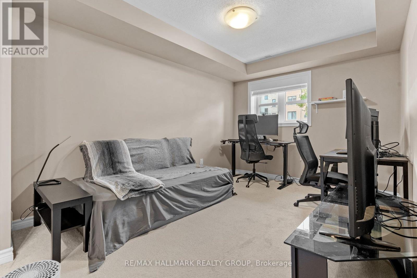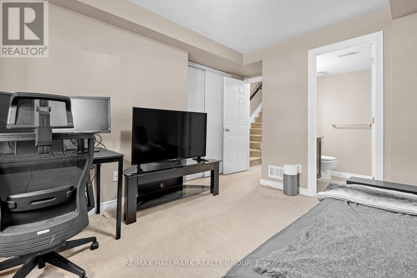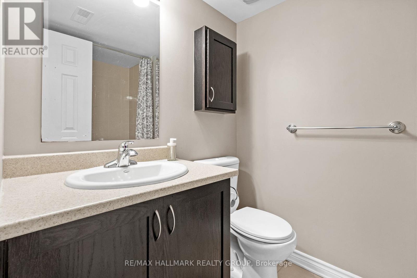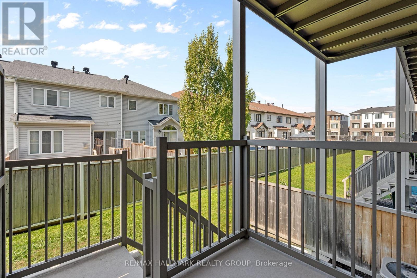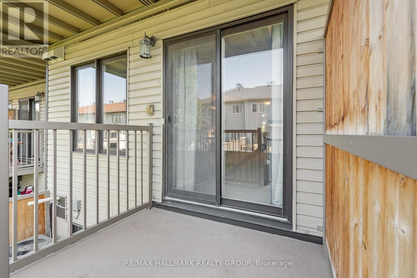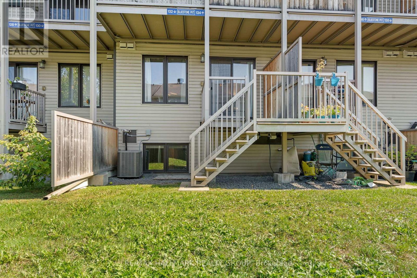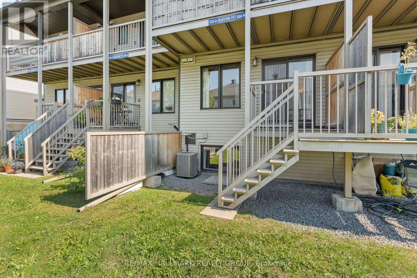132 Bluestone Private Ottawa, Ontario K4A 0X7
$399,900Maintenance, Common Area Maintenance
$303.61 Monthly
Maintenance, Common Area Maintenance
$303.61 MonthlyWelcome to this spacious and well-designed lower stacked unit offering comfort, convenience, and modern living. The main floor features a functional kitchen with a bright eating area, a convenient powder room, and a large open-concept living/dining space perfect for entertaining or relaxing. Step out to your private patio and enjoy a cozy outdoor area ideal for summer BBQs and patio dining. Downstairs, you'll find two generously sized bedrooms, each with its own private ensuite, providing the ultimate in comfort and privacy. This level also includes a practical storage closet and a utility room with in-suite laundry for added convenience. Additional features include a new A/C unit, Nest Thermostat, and an outdoor parking spot. Located in a highly walkable neighbourhood, you're just steps away from grocery stores, shopping, parks, schools, and excellent transit options. Everything you need is right at your doorstep. Whether you're a first-time buyer, downsizer, or investor, this home checks all the boxes. Don't miss your opportunity to own in this fantastic location! (id:19720)
Open House
This property has open houses!
2:00 pm
Ends at:4:00 pm
Property Details
| MLS® Number | X12410163 |
| Property Type | Single Family |
| Community Name | 1117 - Avalon West |
| Community Features | Pets Allowed With Restrictions |
| Equipment Type | Water Heater |
| Features | In Suite Laundry |
| Parking Space Total | 1 |
| Rental Equipment Type | Water Heater |
Building
| Bathroom Total | 3 |
| Bedrooms Above Ground | 2 |
| Bedrooms Total | 2 |
| Age | 11 To 15 Years |
| Appliances | Dishwasher, Dryer, Hood Fan, Stove, Washer, Refrigerator |
| Basement Development | Finished |
| Basement Type | Full (finished) |
| Cooling Type | Central Air Conditioning |
| Exterior Finish | Brick |
| Half Bath Total | 1 |
| Heating Fuel | Natural Gas |
| Heating Type | Forced Air |
| Stories Total | 2 |
| Size Interior | 1,200 - 1,399 Ft2 |
| Type | Row / Townhouse |
Parking
| No Garage |
Land
| Acreage | No |
Rooms
| Level | Type | Length | Width | Dimensions |
|---|---|---|---|---|
| Lower Level | Bedroom 2 | 2.92 m | 4.01 m | 2.92 m x 4.01 m |
| Lower Level | Primary Bedroom | 3.7 m | 3.35 m | 3.7 m x 3.35 m |
| Lower Level | Bathroom | Measurements not available | ||
| Lower Level | Bathroom | Measurements not available | ||
| Main Level | Kitchen | 3.12 m | 3.32 m | 3.12 m x 3.32 m |
| Main Level | Living Room | 4.36 m | 4.08 m | 4.36 m x 4.08 m |
| Main Level | Eating Area | 2.33 m | 2.61 m | 2.33 m x 2.61 m |
| Main Level | Dining Room | 3.12 m | 2.05 m | 3.12 m x 2.05 m |
https://www.realtor.ca/real-estate/28876726/132-bluestone-private-ottawa-1117-avalon-west
Contact Us
Contact us for more information
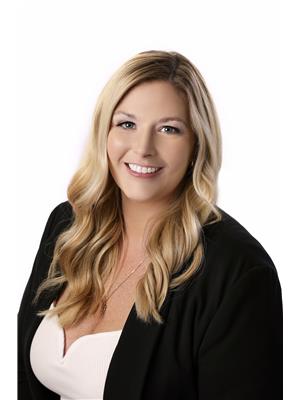
Hayley Vaughan
Salesperson
4366 Innes Road
Ottawa, Ontario K4A 3W3
(613) 590-3000
(613) 590-3050
www.hallmarkottawa.com/


