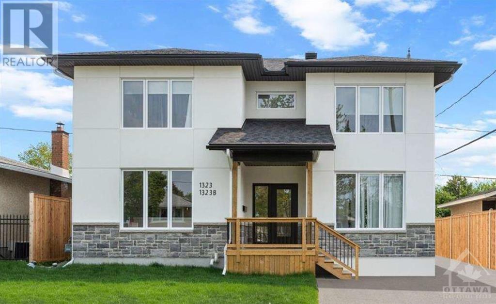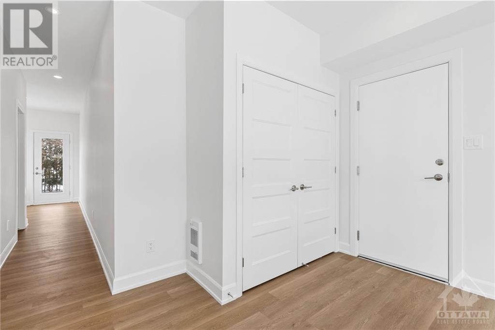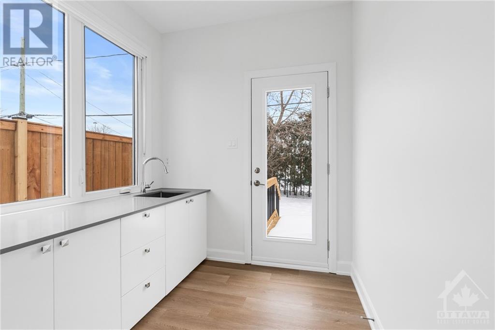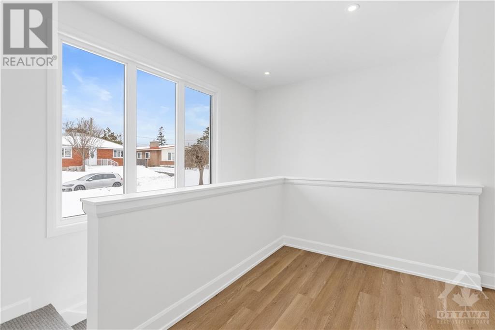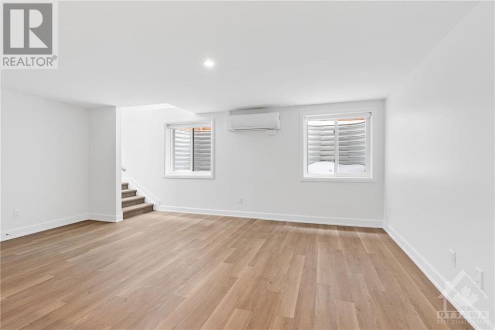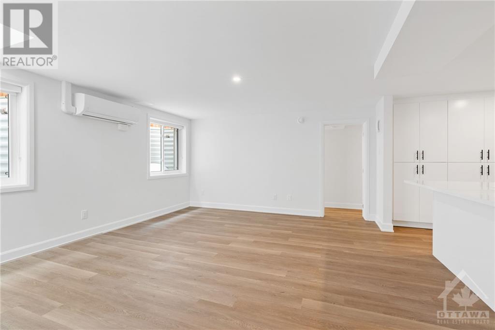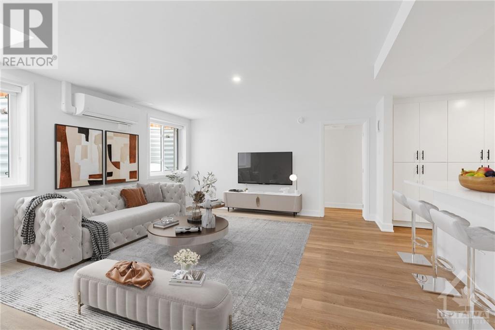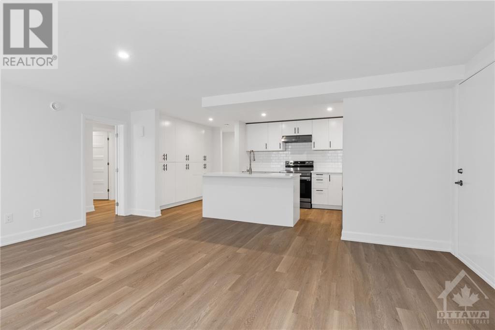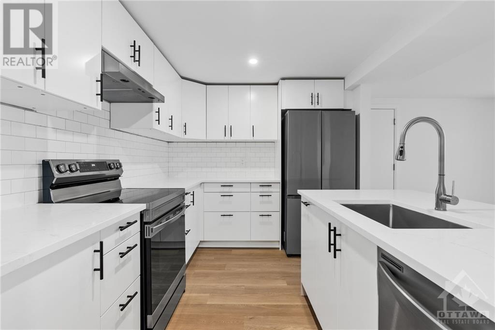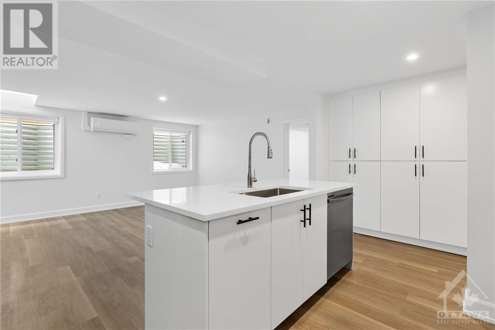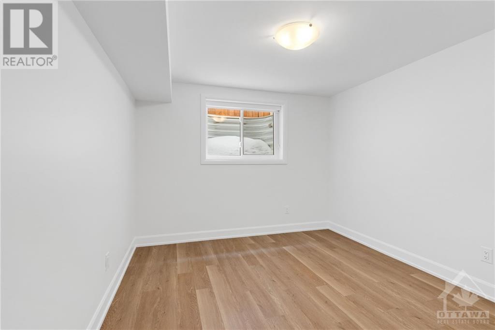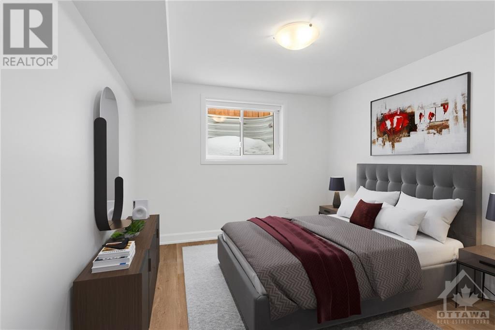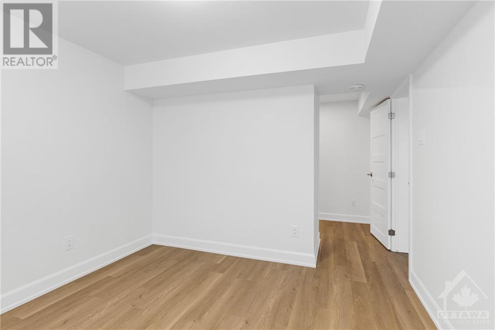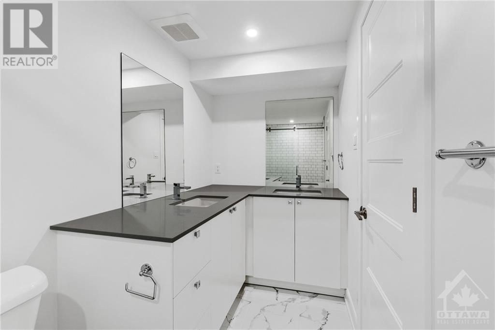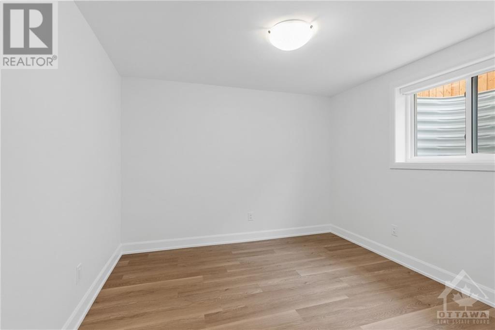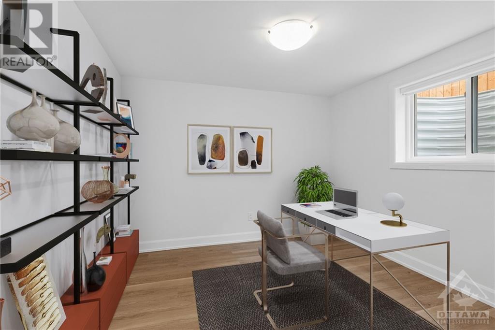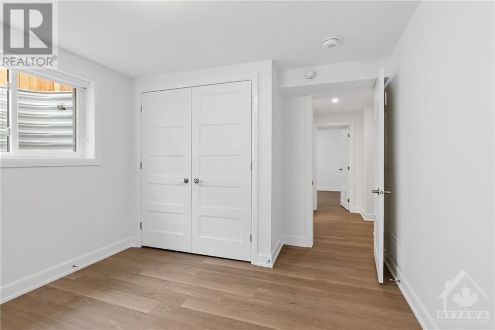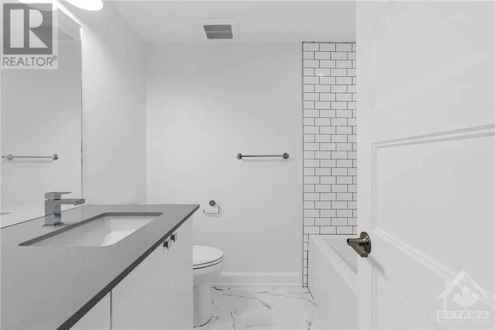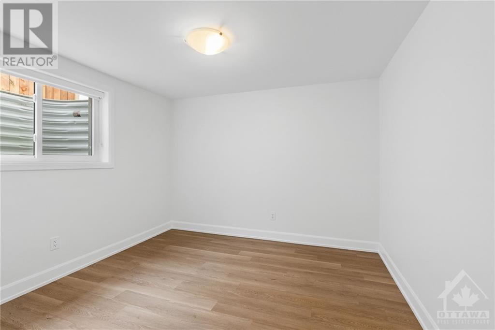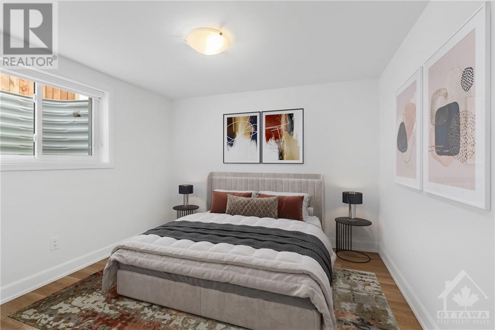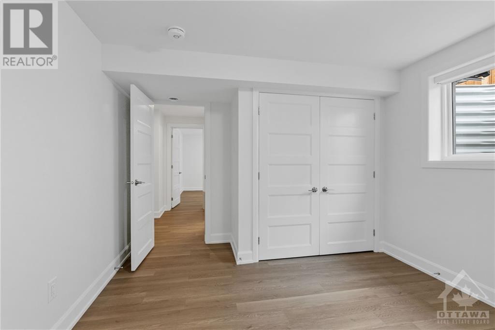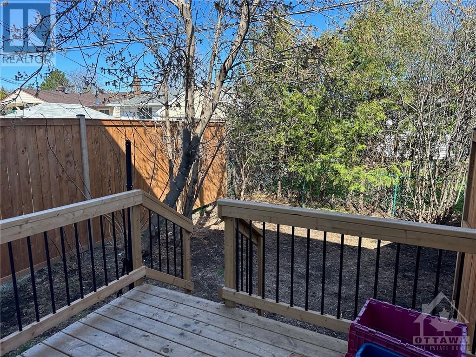1323 Avenue Avenue S Unit#b Ottawa, Ontario K1G 0C4
$2,600 Monthly
1323 "B" Avenue S $2600/ month plus all utilities. Immediate occupancy**Lower unit with 3 bedrooms and 3 bathrooms. This unique property boasts a private backyard with a deck. The main level includes a powder bathroom, laundry room, and a door leading to the private backyard. Downstairs is an open-concept great room. The kitchen features pot lights, a large eat-in island, subway tile backsplash, quartz countertops, and stainless steel appliances. Three bright bedrooms offer plenty of natural light. The primary bedroom includes a walk-in closet and a luxurious 4-piece ensuite with double sinks and a glass shower. Outside, the private, fenced backyard with a deck offers outdoor relaxation. Excellent soundproofing between the units. This property is conveniently located near St. Laurent Shopping Centre, LRT, and Ottawa University. 24 Hour irrevocable on all offers to lease. (id:19720)
Property Details
| MLS® Number | 1376326 |
| Property Type | Single Family |
| Neigbourhood | Eastway Gardens |
| Amenities Near By | Public Transit, Recreation Nearby, Shopping |
| Parking Space Total | 2 |
| Structure | Deck |
Building
| Bathroom Total | 3 |
| Bedrooms Below Ground | 3 |
| Bedrooms Total | 3 |
| Amenities | Laundry - In Suite |
| Appliances | Refrigerator, Dishwasher, Dryer, Hood Fan, Stove, Washer, Blinds |
| Basement Development | Finished |
| Basement Type | Full (finished) |
| Constructed Date | 2023 |
| Cooling Type | Wall Unit |
| Exterior Finish | Stone, Siding, Stucco |
| Flooring Type | Laminate, Tile |
| Half Bath Total | 1 |
| Heating Fuel | Natural Gas |
| Heating Type | Radiant Heat |
| Stories Total | 1 |
| Type | Apartment |
| Utility Water | Municipal Water |
Parking
| Open | |
| Surfaced |
Land
| Acreage | No |
| Fence Type | Fenced Yard |
| Land Amenities | Public Transit, Recreation Nearby, Shopping |
| Landscape Features | Landscaped |
| Sewer | Municipal Sewage System |
| Size Irregular | * Ft X * Ft |
| Size Total Text | * Ft X * Ft |
| Zoning Description | Multi-residential |
Rooms
| Level | Type | Length | Width | Dimensions |
|---|---|---|---|---|
| Lower Level | Living Room | 18'3" x 14'0" | ||
| Lower Level | Kitchen | 15'6" x 8'8" | ||
| Lower Level | Primary Bedroom | 10'10" x 9'11" | ||
| Lower Level | 4pc Ensuite Bath | 11'11" x 4'11" | ||
| Lower Level | Other | 6'8" x 5'2" | ||
| Lower Level | Bedroom | 12'2" x 10'7" | ||
| Lower Level | Bedroom | 11'11" x 10'3" | ||
| Lower Level | 3pc Bathroom | 7'4" x 6'4" | ||
| Main Level | Foyer | 11'0" x 8'2" | ||
| Main Level | 2pc Bathroom | 7'7" x 3'5" | ||
| Main Level | Laundry Room | 9'4" x 7'2" |
https://www.realtor.ca/real-estate/26500130/1323-avenue-avenue-s-unitb-ottawa-eastway-gardens
Interested?
Contact us for more information

Mike Robinson
Salesperson
www.mikerobinson.ca/

484 Hazeldean Road, Unit #1
Ottawa, Ontario K2L 1V4
(613) 592-6400
(613) 592-4945
www.teamrealty.ca
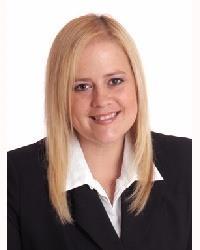
Kelly Hill
Salesperson
www.kellyhill.ca/

484 Hazeldean Road, Unit #1
Ottawa, Ontario K2L 1V4
(613) 592-6400
(613) 592-4945
www.teamrealty.ca


