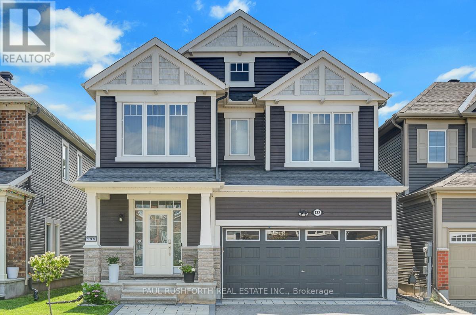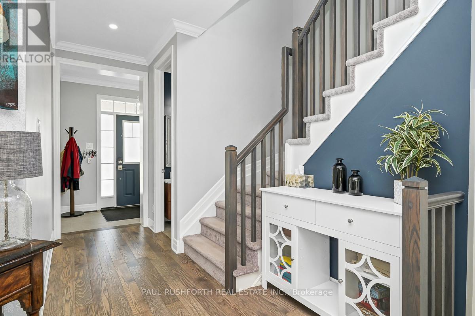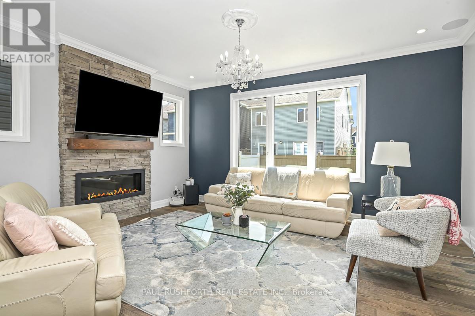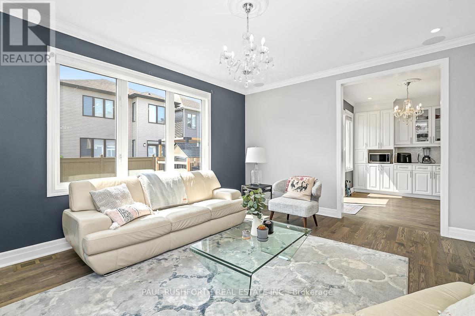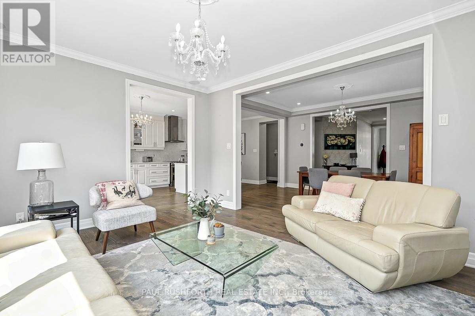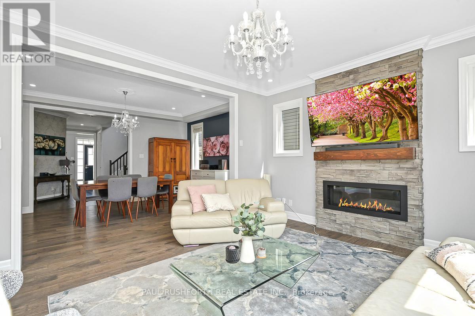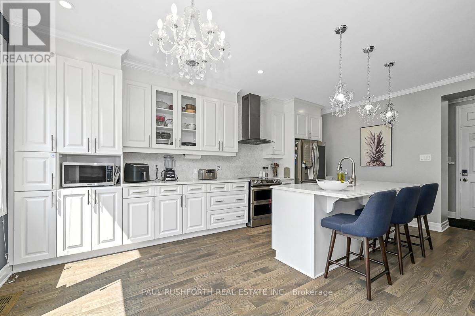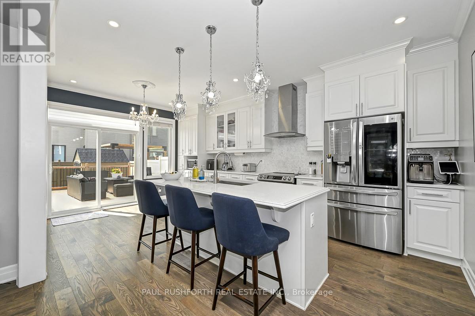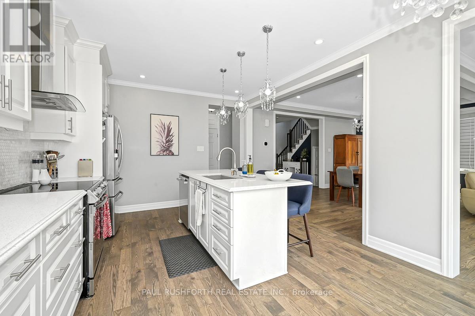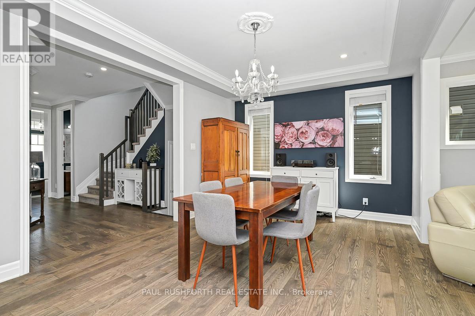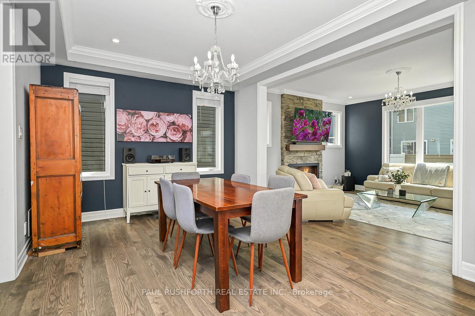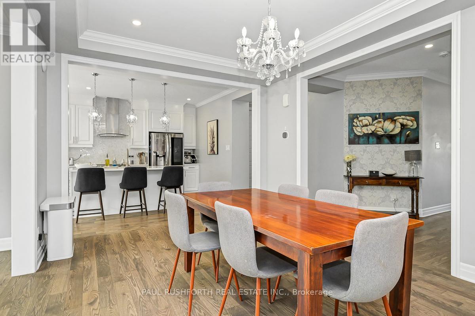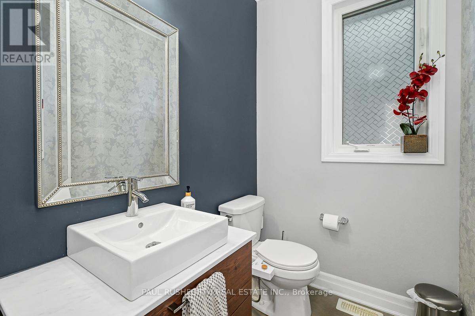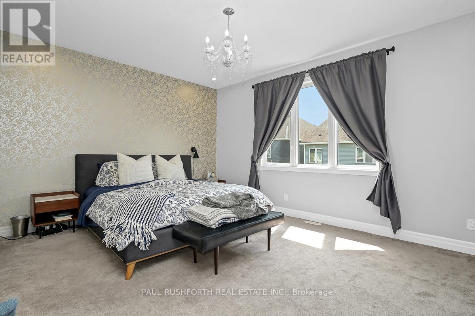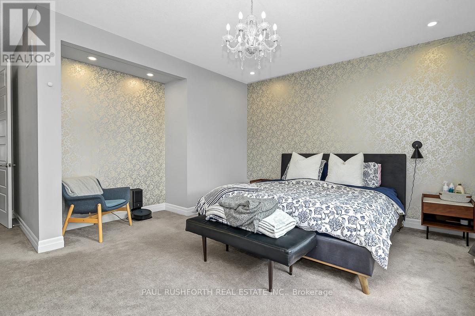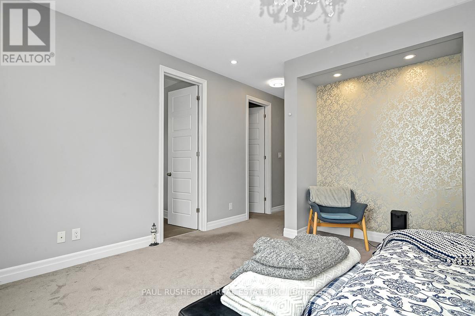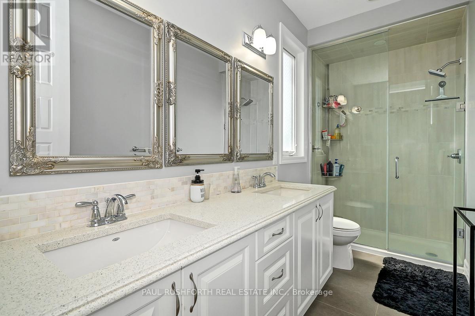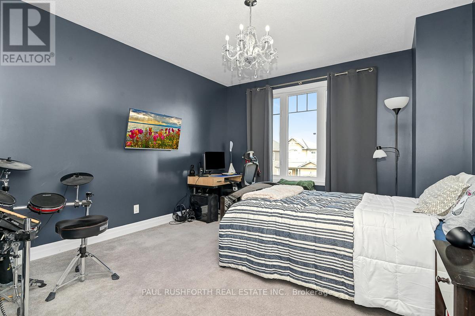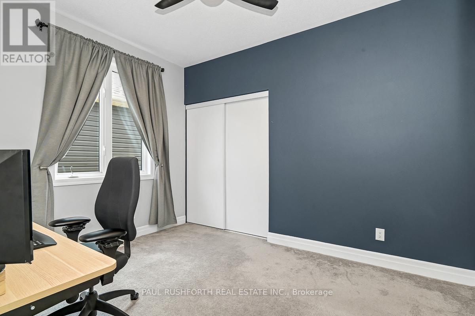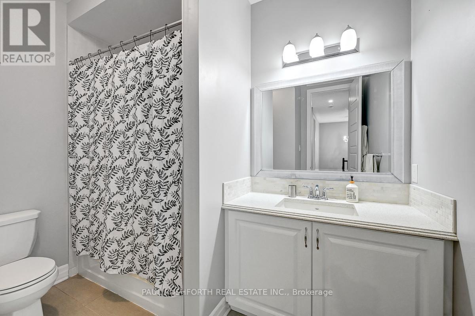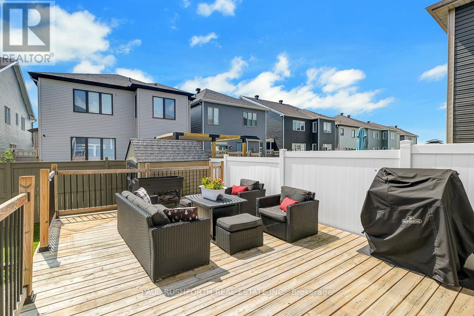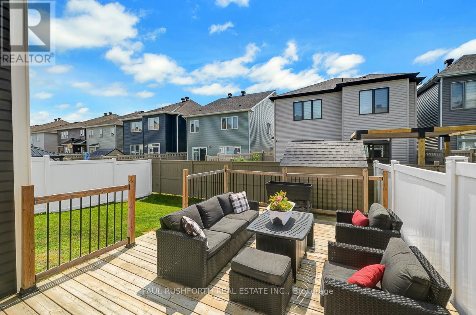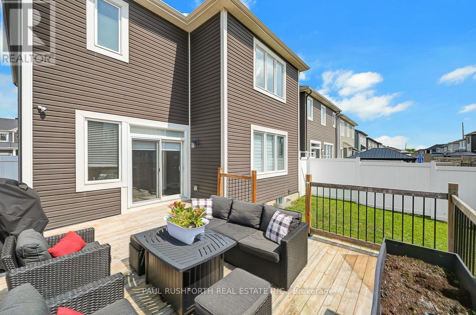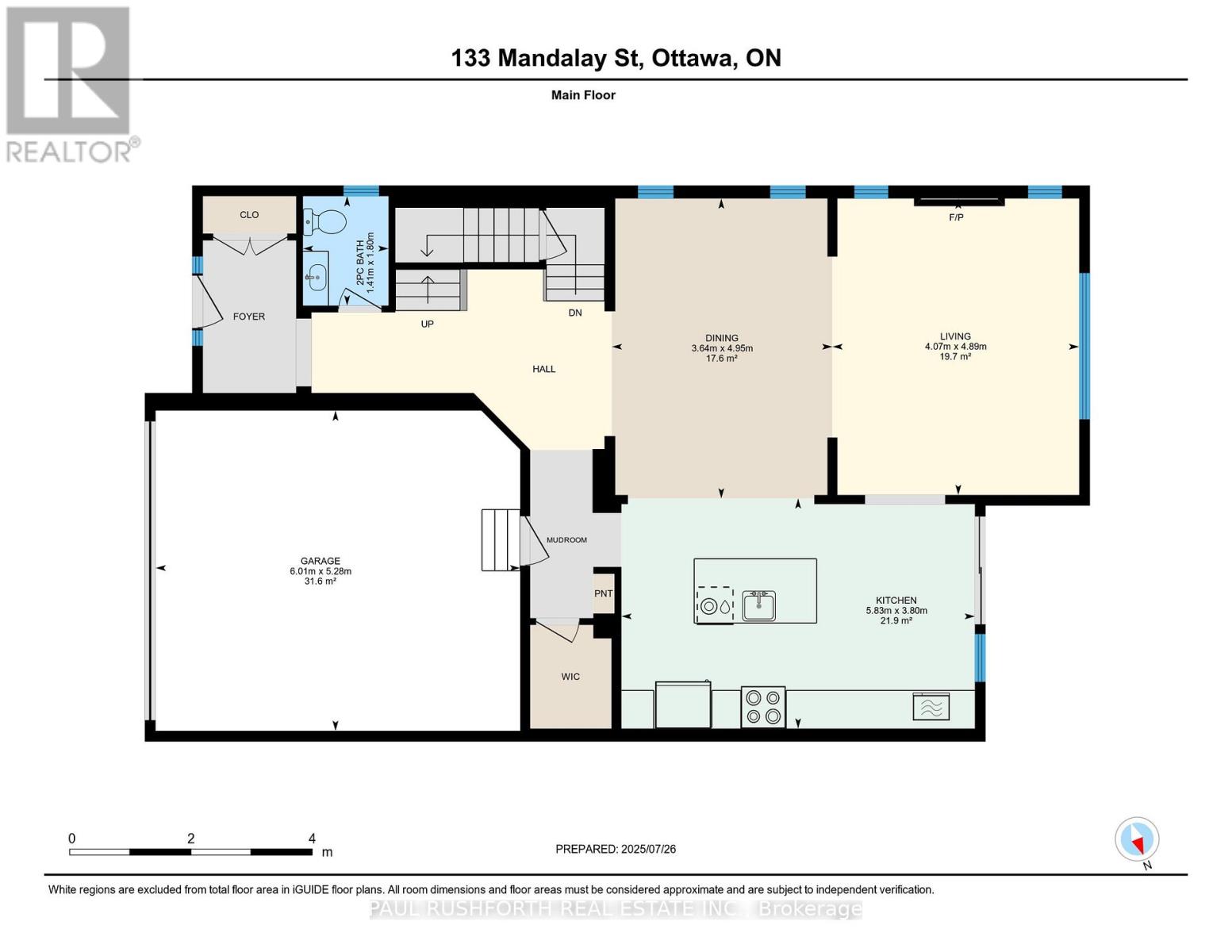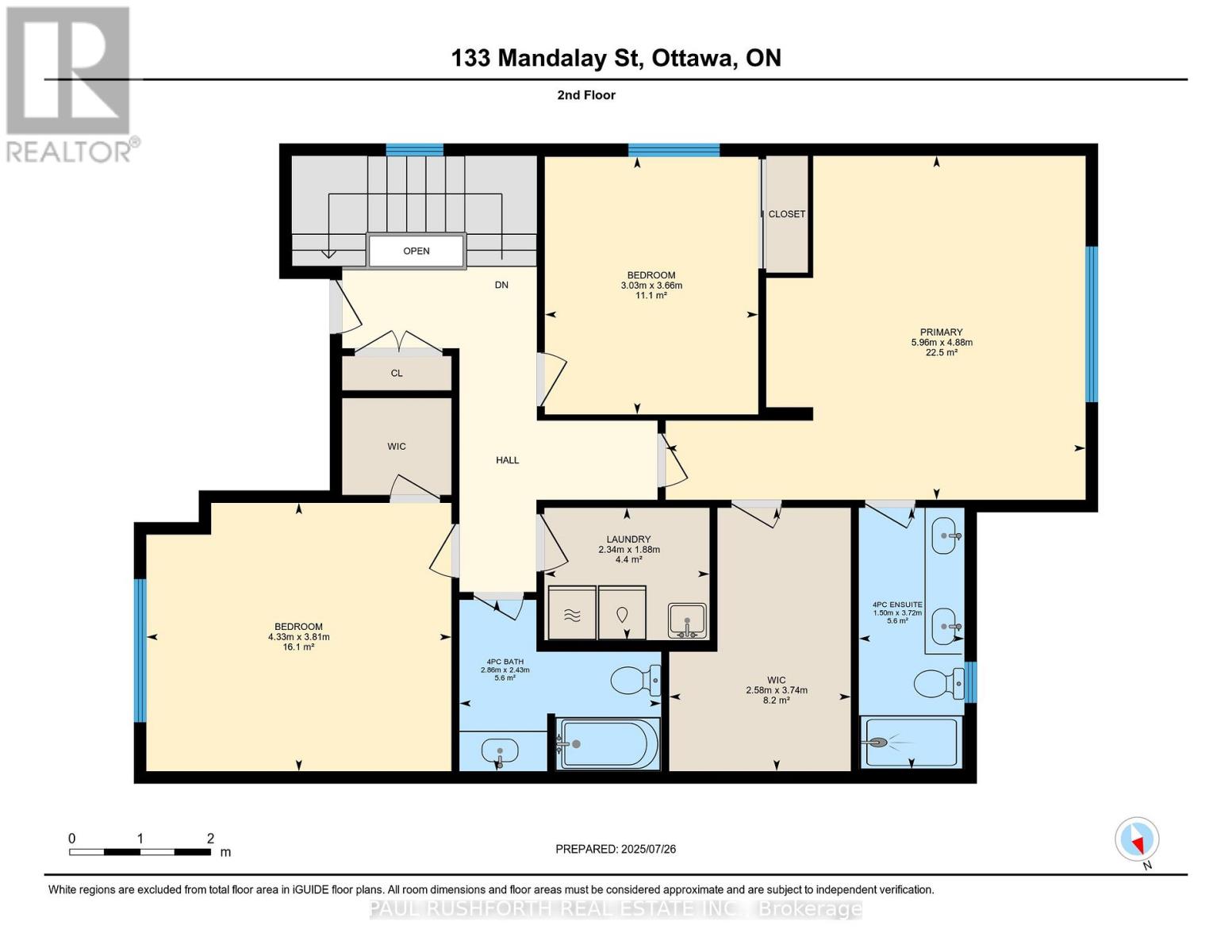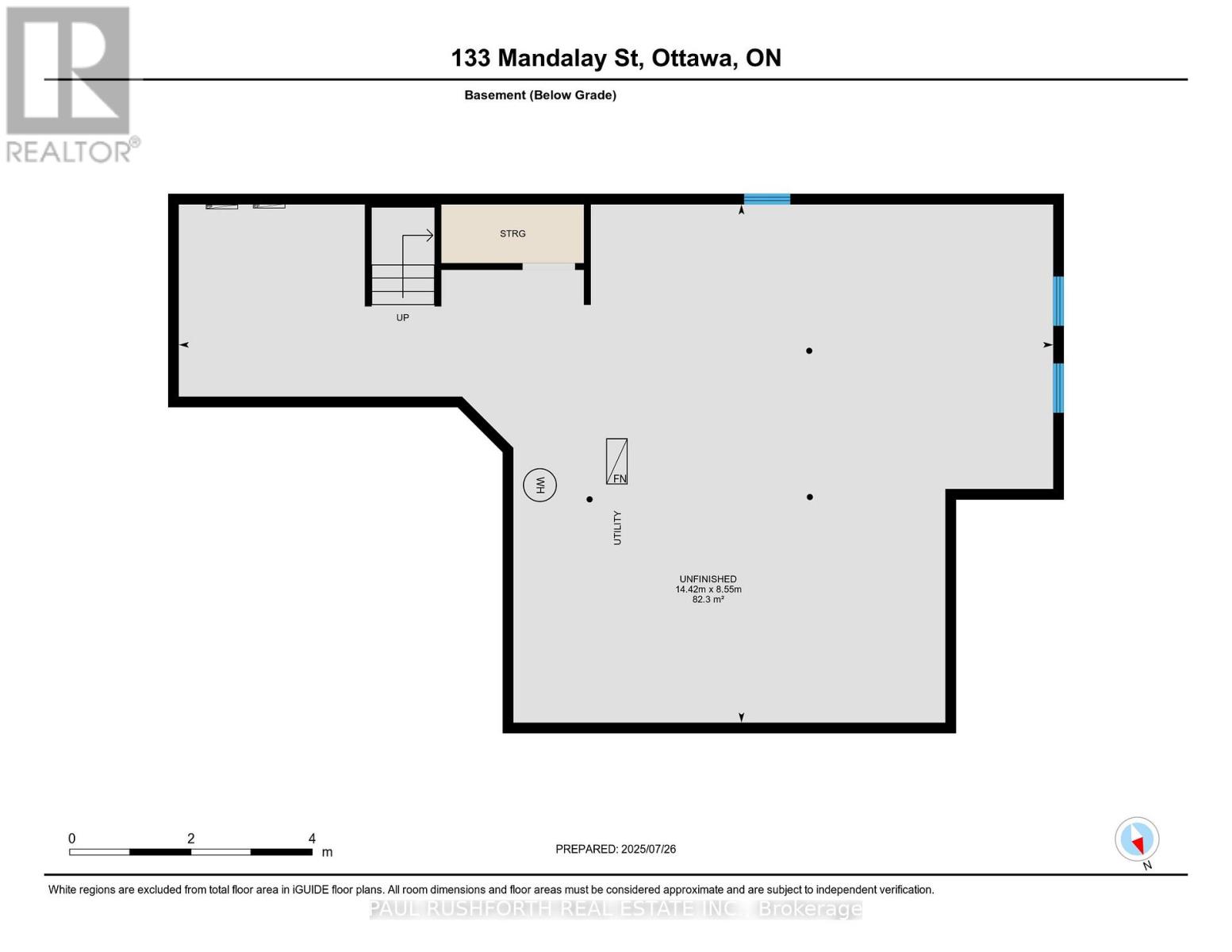133 Mandalay Street Ottawa, Ontario K4A 1A6
$899,900
Welcome to 133 Mandalay, nestled in the heart of Avalon! This stunning executive single-family home offers 4 spacious bedrooms and 3 bathrooms, perfect for families seeking comfort, space, and style. Ideally located just steps from a serene park and pond, you'll enjoy the best of suburban living with natural beauty right at your doorstep. The sought-after Sycamore model boasts over 2,400 sq ft of open-concept living space, highlighted by elegant architectural details, including 9' ceilings on both levels, 8' doors, and crown mouldings throughout. The main floor has been beautifully updated with a bright, modern kitchen offering ample cabinetry and prep spaceideal for cooking and entertaining. Step out to the private backyard, complete with a large deck and shed for added storage and outdoor enjoyment. Upstairs, you'll find four generously sized bedrooms, including a luxurious primary suite with a walk-in closet and spa-like ensuite. A convenient second-floor laundry room adds to the thoughtful layout and functionality. Note: The fourth bedroom is not shown in the floor plan/photos due to a child being unwell at the time of the photo session. Meticulously maintained and located in one of Avalon's most desirable communities, this home is a must-see. 24-hour irrevocable on all offers as per Form 244. (id:19720)
Property Details
| MLS® Number | X12373679 |
| Property Type | Single Family |
| Community Name | 1117 - Avalon West |
| Equipment Type | Water Heater |
| Parking Space Total | 4 |
| Rental Equipment Type | Water Heater |
Building
| Bathroom Total | 3 |
| Bedrooms Above Ground | 4 |
| Bedrooms Total | 4 |
| Appliances | Garage Door Opener Remote(s), Dishwasher, Dryer, Hood Fan, Stove, Washer, Refrigerator |
| Basement Development | Unfinished |
| Basement Type | N/a (unfinished) |
| Construction Style Attachment | Detached |
| Cooling Type | Central Air Conditioning, Air Exchanger |
| Exterior Finish | Brick |
| Fireplace Present | Yes |
| Fireplace Total | 1 |
| Foundation Type | Poured Concrete |
| Half Bath Total | 1 |
| Heating Fuel | Natural Gas |
| Heating Type | Forced Air |
| Stories Total | 2 |
| Size Interior | 2,000 - 2,500 Ft2 |
| Type | House |
| Utility Water | Municipal Water |
Parking
| Attached Garage | |
| Garage | |
| Inside Entry |
Land
| Acreage | No |
| Sewer | Sanitary Sewer |
| Size Depth | 88 Ft |
| Size Frontage | 36 Ft |
| Size Irregular | 36 X 88 Ft |
| Size Total Text | 36 X 88 Ft |
Rooms
| Level | Type | Length | Width | Dimensions |
|---|---|---|---|---|
| Second Level | Other | 3.74 m | 2.58 m | 3.74 m x 2.58 m |
| Second Level | Bathroom | 2.43 m | 2.86 m | 2.43 m x 2.86 m |
| Second Level | Bathroom | 3.72 m | 1.5 m | 3.72 m x 1.5 m |
| Second Level | Bedroom 2 | 3.81 m | 4.33 m | 3.81 m x 4.33 m |
| Second Level | Bedroom 3 | 3.66 m | 3.03 m | 3.66 m x 3.03 m |
| Second Level | Laundry Room | 1.88 m | 2.34 m | 1.88 m x 2.34 m |
| Second Level | Primary Bedroom | 4.88 m | 5.96 m | 4.88 m x 5.96 m |
| Basement | Other | 8.55 m | 14.42 m | 8.55 m x 14.42 m |
| Main Level | Bathroom | 1.8 m | 1.41 m | 1.8 m x 1.41 m |
| Main Level | Dining Room | 4.95 m | 3.64 m | 4.95 m x 3.64 m |
| Main Level | Kitchen | 3.8 m | 5.83 m | 3.8 m x 5.83 m |
| Main Level | Living Room | 4.89 m | 4.07 m | 4.89 m x 4.07 m |
https://www.realtor.ca/real-estate/28797762/133-mandalay-street-ottawa-1117-avalon-west
Contact Us
Contact us for more information

Paul Rushforth
Broker of Record
www.paulrushforth.com/
3002 St. Joseph Blvd.
Ottawa, Ontario K1E 1E2
(613) 788-2122
(613) 788-2133

Paul Royce
Salesperson
3002 St. Joseph Blvd.
Ottawa, Ontario K1E 1E2
(613) 788-2122
(613) 788-2133


