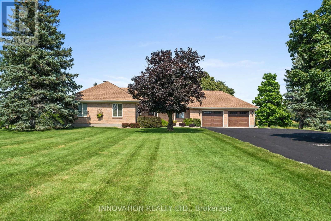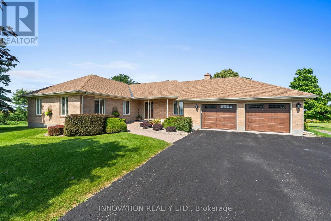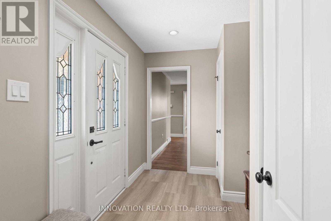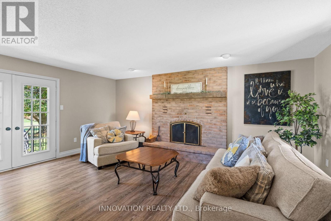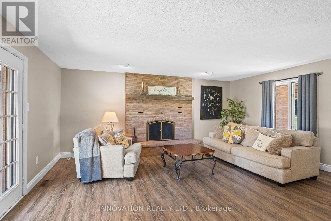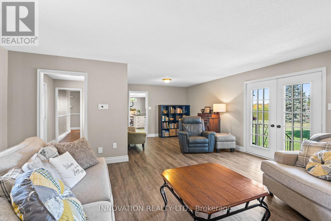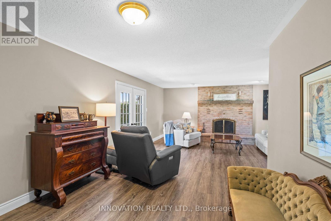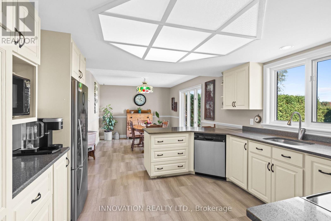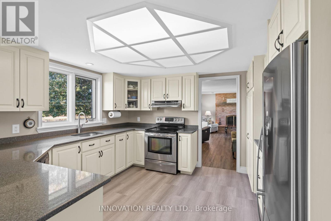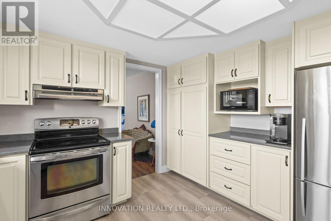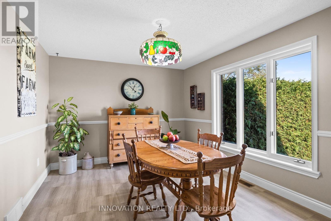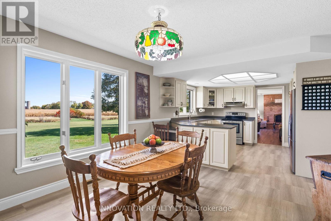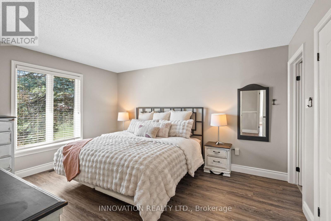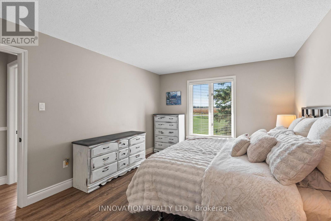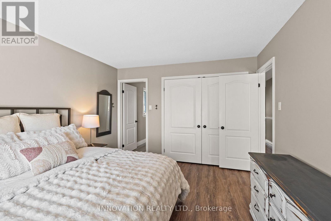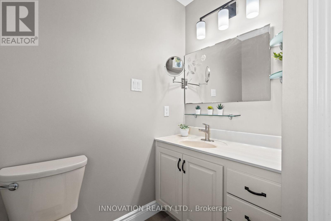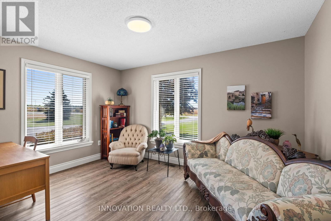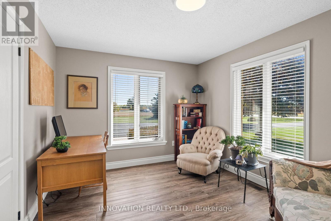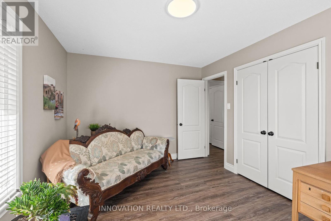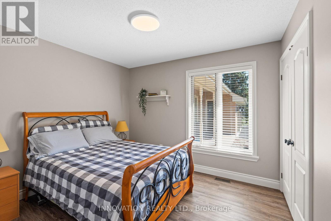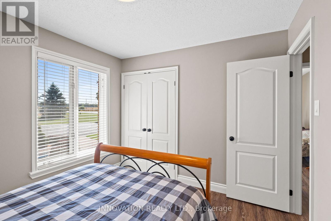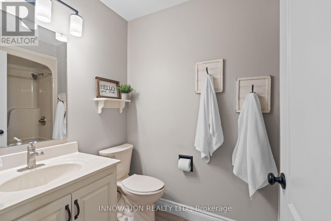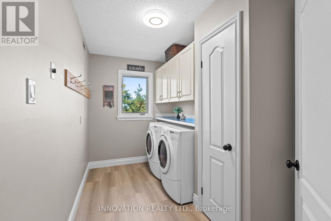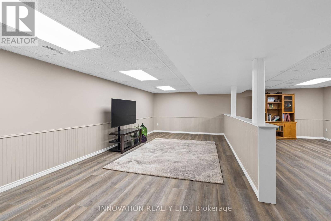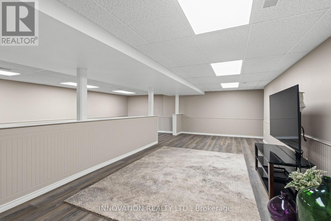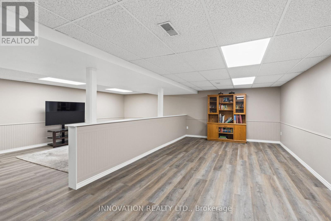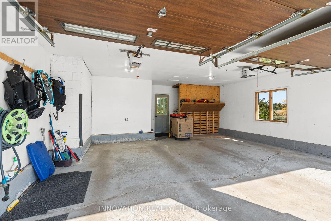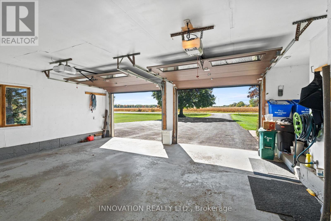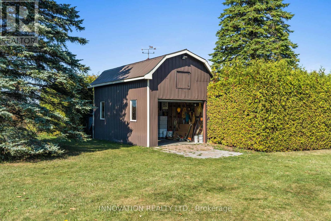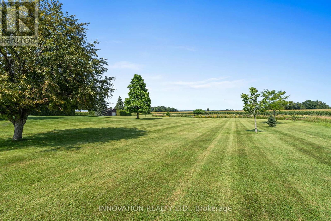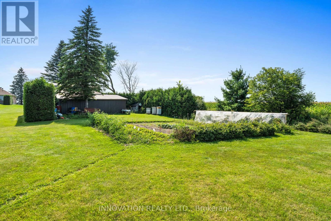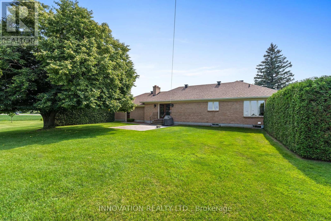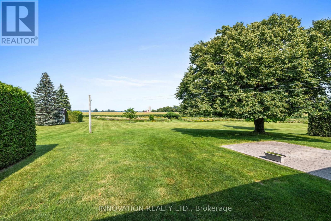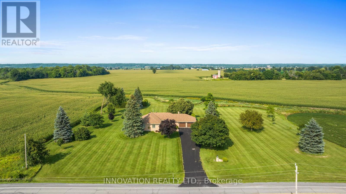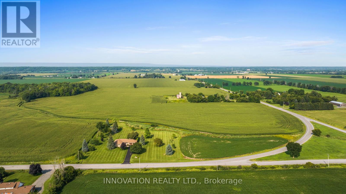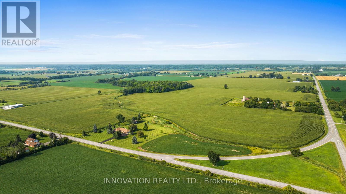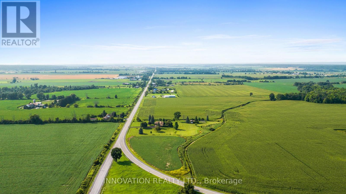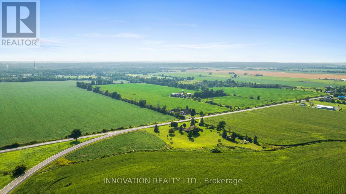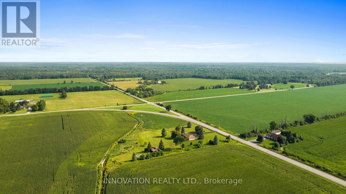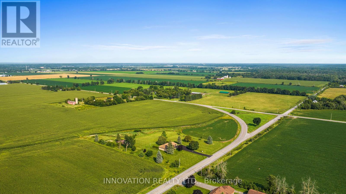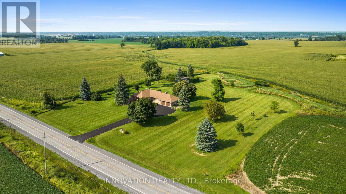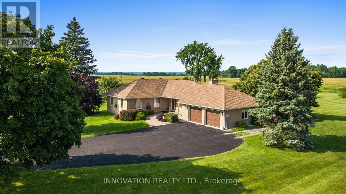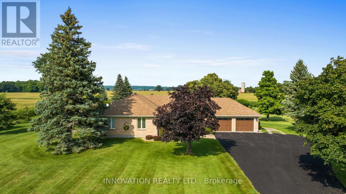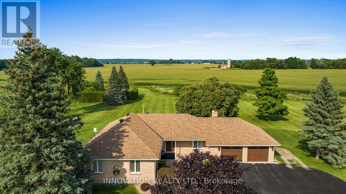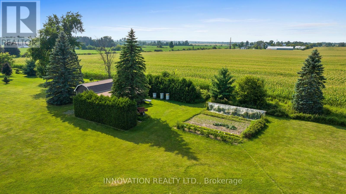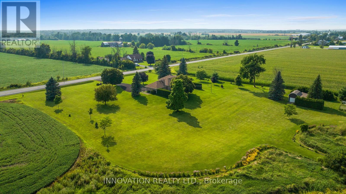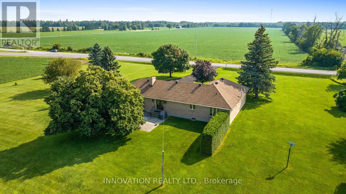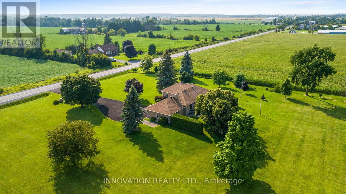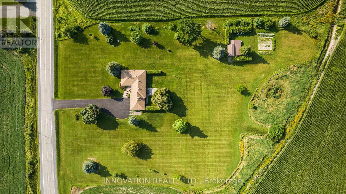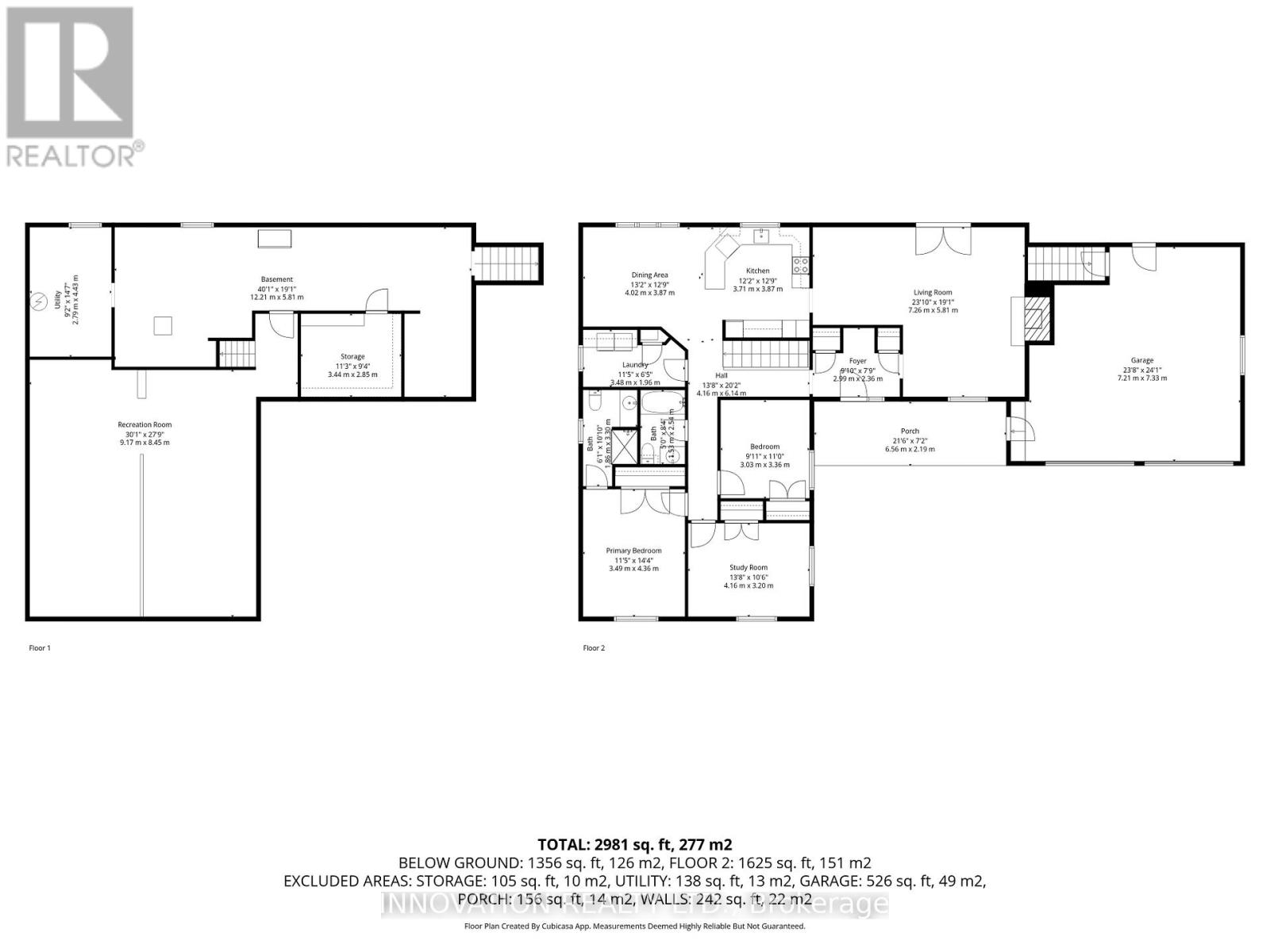1332 Donald B. Munro Drive Ottawa, Ontario K0A 1L0
$988,000
Welcome to 1332 Donald B Munro Drive ~ Where Charm Meets Acreage! A lovely bungalow beautifully set on approximately 5.43 acres in the heart of Carp. This very well maintained 3-bedroom, 2 bathroom home is set on a peaceful, private lot in one of Carp's most desirable neighborhoods. With its warm character and thoughtful layout, it offers comfort, space, and functionality. Step into a bright, open main floor featuring vinyl flooring throughout. The spacious living room is filled with natural light and showcases large windows and a cozy floor to ceiling brick wood burning fireplace. A separate dining room sets the stage for memorable gatherings, while the large eat-in kitchen is a chef's dream complete with stainless steel appliances, ample cabinetry, generous counter space, and the added convenience of main floor laundry, The exquisite primary bedroom features large sunlit windows. The two additional bedrooms are generously sized with easy access to the main bath. The added convenience of main floor laundry. Downstairs, the partially finished lower level offers a large family and recreation room and abundant storage, perfect for hobbies, a home gym, or future expansion. Brand new geothermal furnace for the most cost effective heating. Step outside through patio doors to truly spectacular grounds. Surrounded by nature, this property boasts vibrant perennial gardens, mature trees, wide-open green space, and a double car garage. Whether you're hosting summer gatherings, gardening, or simply enjoying the tranquility, this outdoor oasis is a rare find. Located in vibrant Carp, you're just steps from top-rated schools, a modern medical centre, rinks, tennis courts, artisan bakeries, cozy cafés, and the beloved Carp Farmers Market. Outdoor enthusiasts will love nearby trails, Ottawa River access, and 5 minutes to Irish Hills Golf & Country Club and Greensmere Golf & Country Club. This home is the perfect blend of small-town charm, active living, and peaceful acreage. (id:19720)
Open House
This property has open houses!
10:00 am
Ends at:12:00 pm
Property Details
| MLS® Number | X12439378 |
| Property Type | Single Family |
| Community Name | 9102 - Huntley Ward (North East) |
| Amenities Near By | Golf Nearby |
| Features | Wooded Area, Lane |
| Parking Space Total | 12 |
| Structure | Patio(s) |
Building
| Bathroom Total | 2 |
| Bedrooms Above Ground | 3 |
| Bedrooms Total | 3 |
| Amenities | Fireplace(s) |
| Appliances | Garage Door Opener Remote(s), Water Heater, Water Treatment, Dishwasher, Dryer, Garage Door Opener, Stove, Washer, Window Coverings, Refrigerator |
| Architectural Style | Bungalow |
| Basement Development | Partially Finished |
| Basement Type | Full (partially Finished) |
| Construction Style Attachment | Detached |
| Cooling Type | Central Air Conditioning |
| Exterior Finish | Brick |
| Fireplace Present | Yes |
| Fireplace Total | 1 |
| Foundation Type | Poured Concrete |
| Heating Type | Heat Pump |
| Stories Total | 1 |
| Size Interior | 1,500 - 2,000 Ft2 |
| Type | House |
Parking
| Attached Garage | |
| Garage | |
| Inside Entry |
Land
| Acreage | No |
| Land Amenities | Golf Nearby |
| Landscape Features | Landscaped |
| Sewer | Septic System |
Rooms
| Level | Type | Length | Width | Dimensions |
|---|---|---|---|---|
| Basement | Family Room | 8.45 m | 9.17 m | 8.45 m x 9.17 m |
| Basement | Recreational, Games Room | 5.81 m | 12.21 m | 5.81 m x 12.21 m |
| Basement | Other | 2.85 m | 3.44 m | 2.85 m x 3.44 m |
| Basement | Utility Room | 4.43 m | 2.79 m | 4.43 m x 2.79 m |
| Main Level | Foyer | 2.36 m | 2.99 m | 2.36 m x 2.99 m |
| Main Level | Living Room | 5.81 m | 7.26 m | 5.81 m x 7.26 m |
| Main Level | Kitchen | 3.87 m | 3.81 m | 3.87 m x 3.81 m |
| Main Level | Dining Room | 3.87 m | 4.02 m | 3.87 m x 4.02 m |
| Main Level | Primary Bedroom | 4.36 m | 3.49 m | 4.36 m x 3.49 m |
| Main Level | Bedroom 2 | 3.2 m | 4.16 m | 3.2 m x 4.16 m |
| Main Level | Bedroom 3 | 3.36 m | 3.03 m | 3.36 m x 3.03 m |
| Main Level | Bathroom | 2.54 m | 1.53 m | 2.54 m x 1.53 m |
| Main Level | Bathroom | 3.3 m | 1.86 m | 3.3 m x 1.86 m |
| Main Level | Laundry Room | 1.96 m | 3.48 m | 1.96 m x 3.48 m |
Contact Us
Contact us for more information

Ramsay Ferguson
Salesperson
www.thebfteam.ca/
8221 Campeau Drive Unit B
Kanata, Ontario K2T 0A2
(613) 755-2278
(613) 755-2279
www.innovationrealty.ca/

Tom Bastien
Broker
www.thebfteam.ca/
8221 Campeau Drive Unit B
Kanata, Ontario K2T 0A2
(613) 755-2278
(613) 755-2279
www.innovationrealty.ca/


