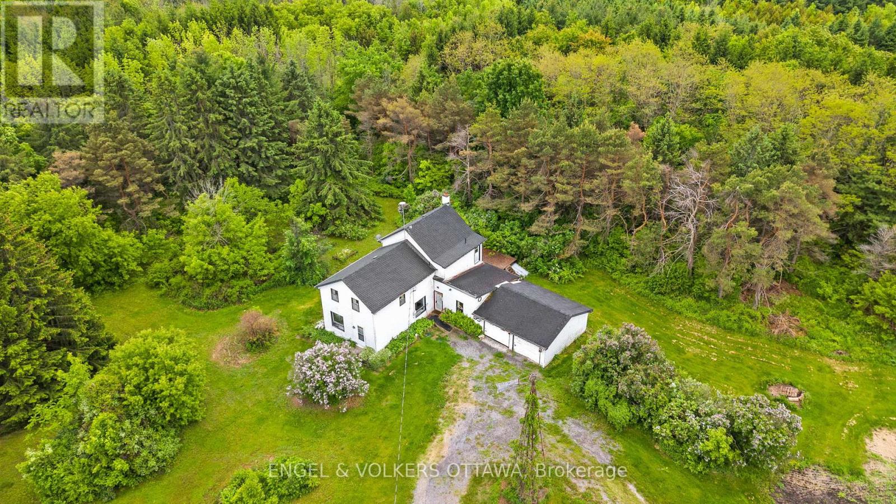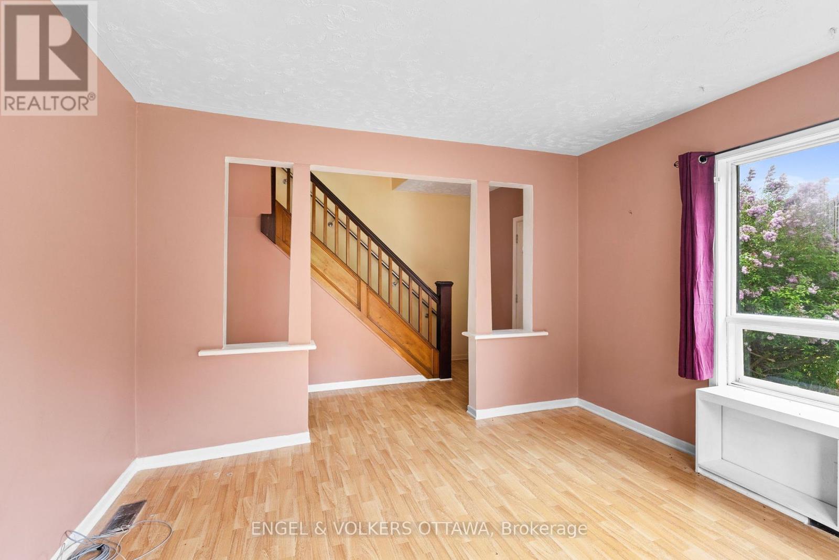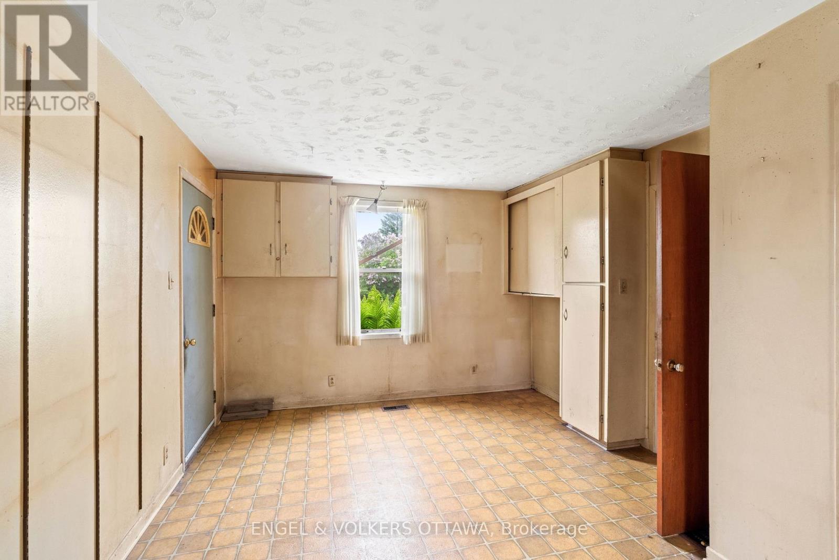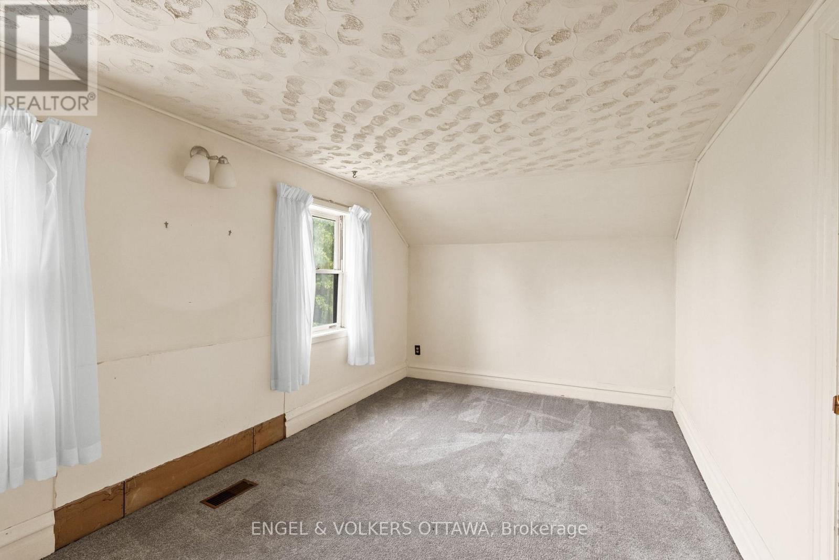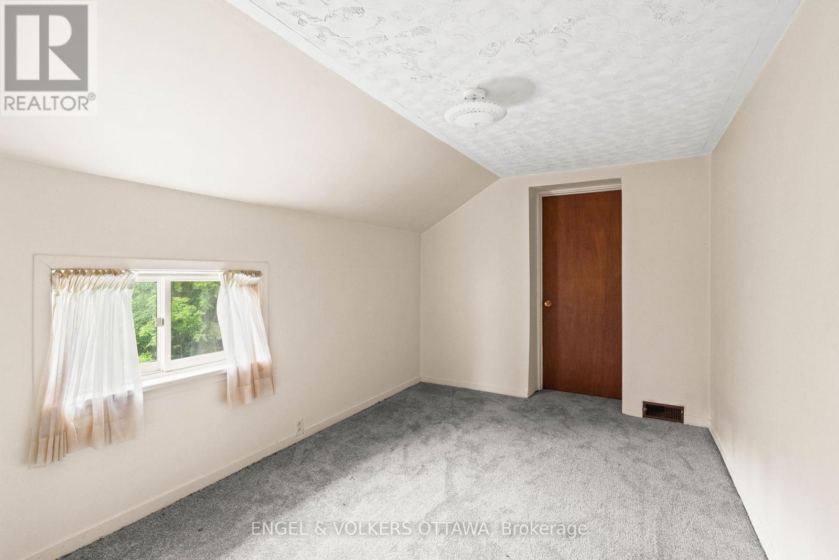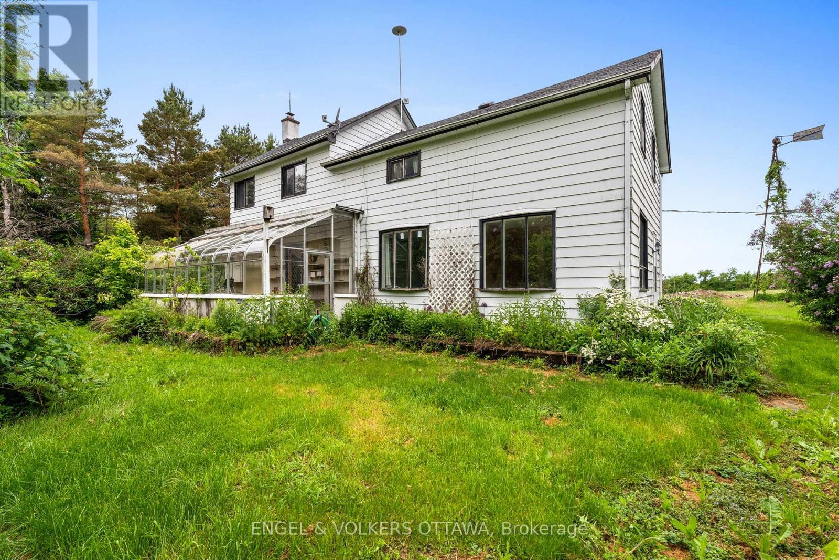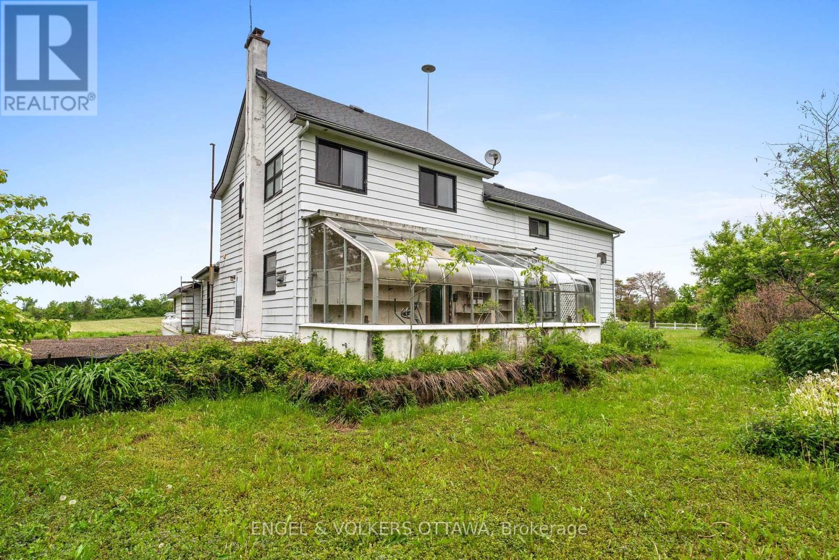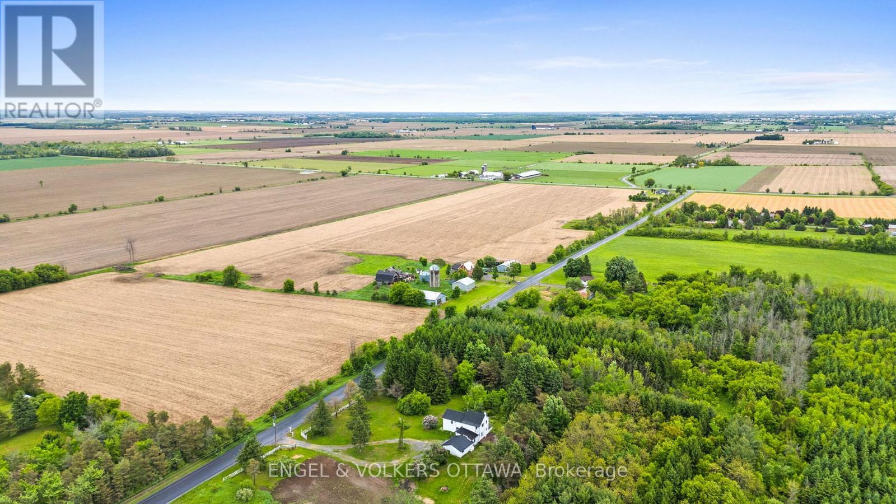1344 Rodney Lane North Dundas, Ontario K0C 2K0
$399,900
1344 Rodney Lane. Discover the potential of this private country retreat! Nestled on approximately 1.39 acres, this charming two-storey, three-bedroom home offers ample space and character. The main floor features generous living areas including a front parlour, cozy living room, formal dining room, kitchen, spacious great room, bright solarium, and convenient main floor laundry. Upstairs, the second level hosts a large primary bedroom, two additional bedrooms, and a full bathroom. The full, unfinished basement provides plenty of storage or future living space. This property is being sold *as is, where is* and includes all fixtures and chattels in their current condition. Sale is conditional upon severance. A perfect opportunity to restore and customize your dream country home! (id:19720)
Property Details
| MLS® Number | X12192155 |
| Property Type | Single Family |
| Community Name | 707 - North Dundas (Winchester) Twp |
| Equipment Type | Water Heater, Propane Tank |
| Features | Sump Pump |
| Parking Space Total | 10 |
| Rental Equipment Type | Water Heater, Propane Tank |
Building
| Bathroom Total | 2 |
| Bedrooms Above Ground | 3 |
| Bedrooms Total | 3 |
| Appliances | Water Softener, Water Treatment, Dishwasher, Dryer, Stove, Washer, Refrigerator |
| Basement Development | Unfinished |
| Basement Type | Full (unfinished) |
| Construction Style Attachment | Detached |
| Cooling Type | Central Air Conditioning |
| Exterior Finish | Aluminum Siding |
| Foundation Type | Concrete |
| Half Bath Total | 1 |
| Heating Fuel | Propane |
| Heating Type | Forced Air |
| Stories Total | 2 |
| Size Interior | 2,000 - 2,500 Ft2 |
| Type | House |
| Utility Water | Drilled Well |
Parking
| Attached Garage | |
| Garage |
Land
| Acreage | No |
| Sewer | Septic System |
| Size Depth | 261 Ft |
| Size Frontage | 232 Ft ,7 In |
| Size Irregular | 232.6 X 261 Ft |
| Size Total Text | 232.6 X 261 Ft |
| Zoning Description | Residential |
Rooms
| Level | Type | Length | Width | Dimensions |
|---|---|---|---|---|
| Second Level | Bedroom 2 | 5.2 m | 3 m | 5.2 m x 3 m |
| Second Level | Bedroom 3 | 2 m | 3.77 m | 2 m x 3.77 m |
| Second Level | Primary Bedroom | 7.2 m | 5.88 m | 7.2 m x 5.88 m |
| Second Level | Bathroom | 10.3 m | 3.77 m | 10.3 m x 3.77 m |
| Main Level | Solarium | 2.13 m | 5.87 m | 2.13 m x 5.87 m |
| Main Level | Den | 6.33 m | 3.74 m | 6.33 m x 3.74 m |
| Main Level | Dining Room | 4.12 m | 2.68 m | 4.12 m x 2.68 m |
| Main Level | Family Room | 3.96 m | 5.89 m | 3.96 m x 5.89 m |
| Main Level | Kitchen | 4.12 m | 3.31 m | 4.12 m x 3.31 m |
| Main Level | Living Room | 613 m | 3.74 m | 613 m x 3.74 m |
Utilities
| Electricity | Installed |
Contact Us
Contact us for more information
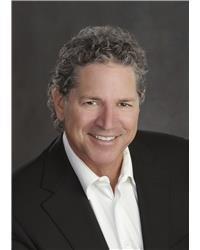
Jim Cooper
Salesperson
cooperostapykteam.evrealestate.com/
5582 Manotick Main Street
Ottawa, Ontario K4M 1E2
(613) 695-6065
(613) 695-6462
ottawacentral.evrealestate.com/
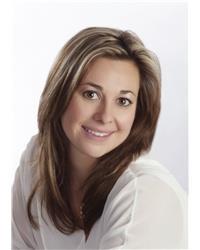
Amanda Ostapyk
Salesperson
cooperostapykteam.evrealestate.com/
5582 Manotick Main Street
Ottawa, Ontario K4M 1E2
(613) 695-6065
(613) 695-6462
ottawacentral.evrealestate.com/


