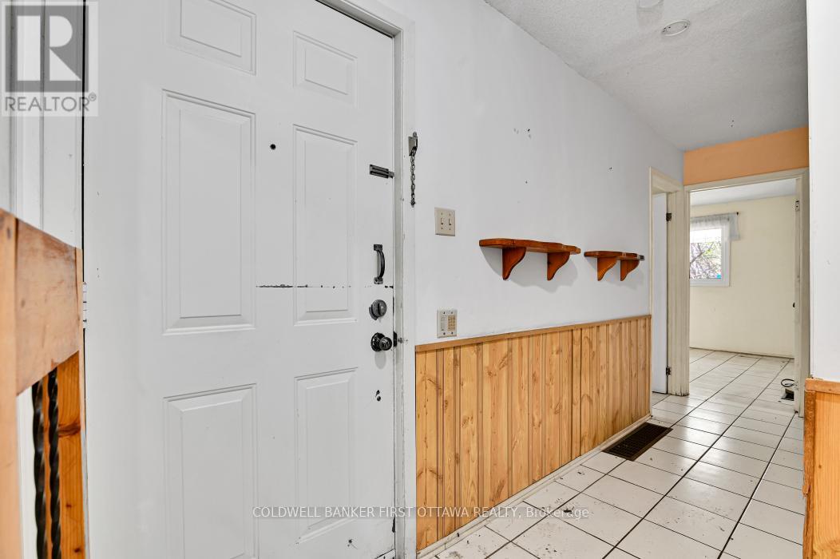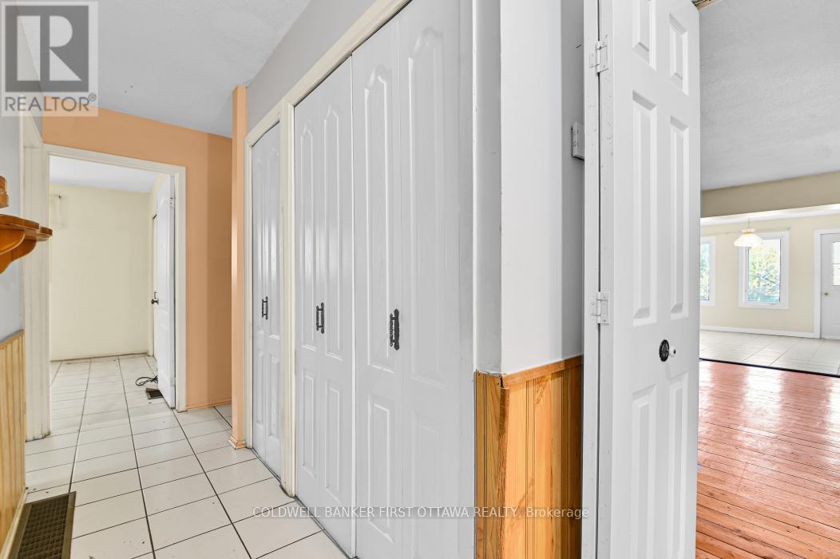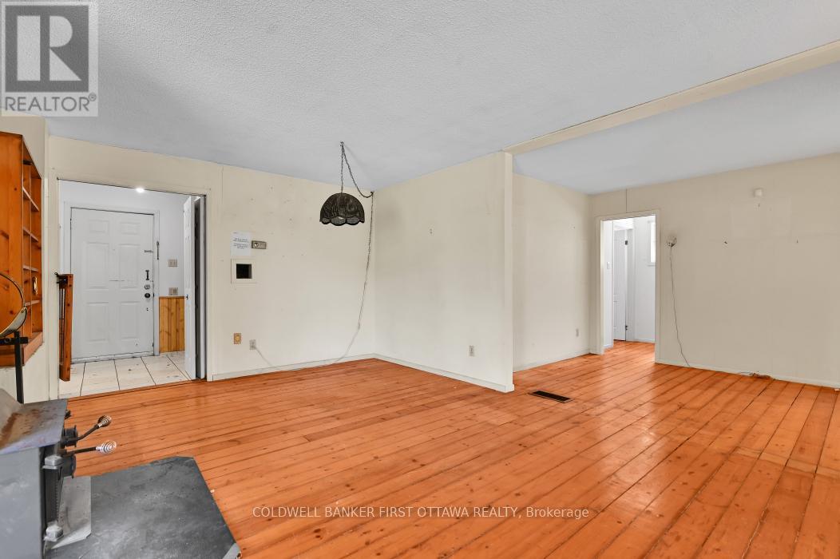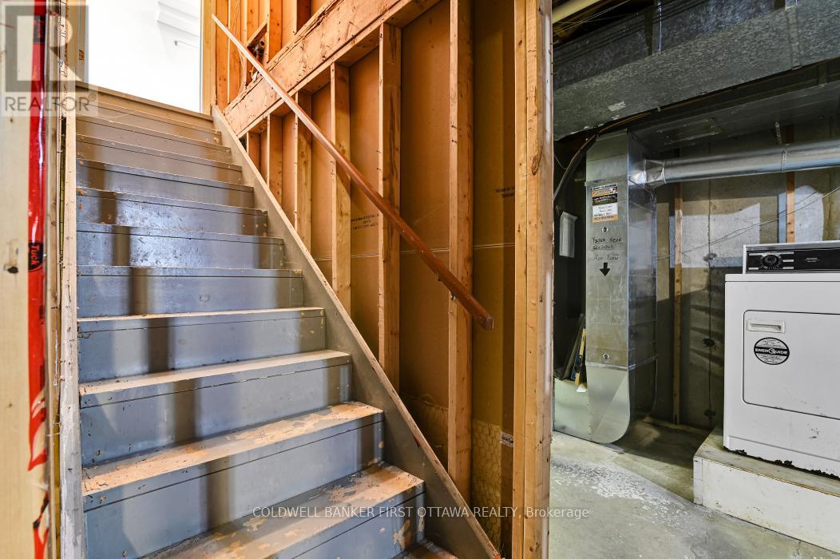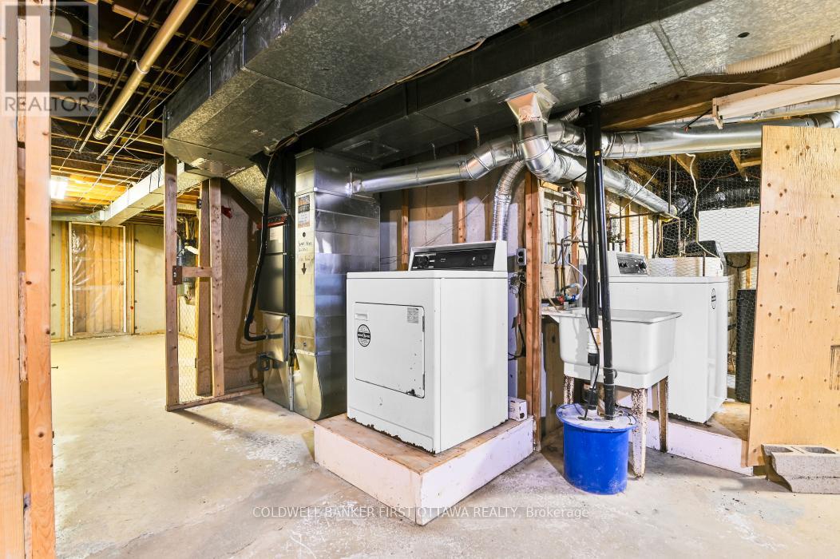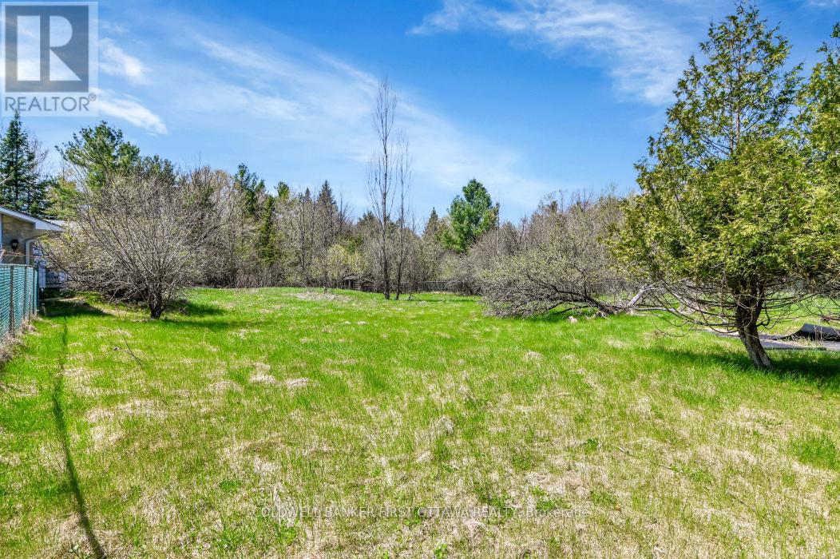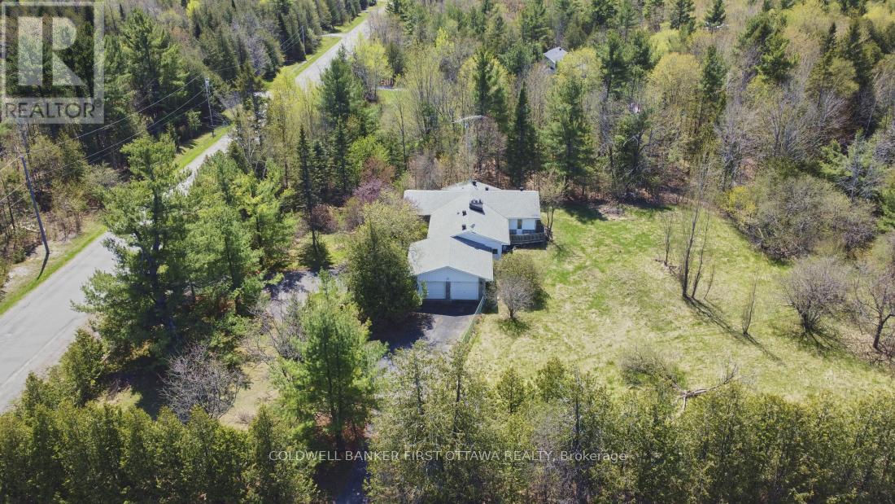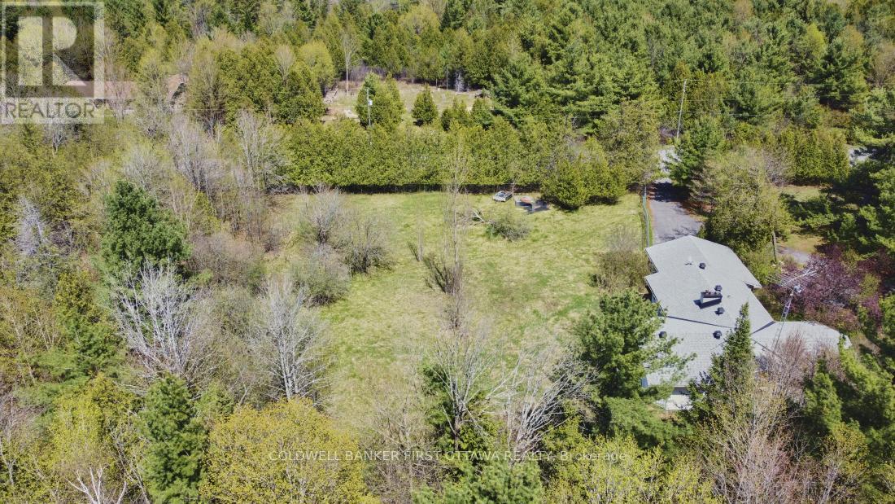135 Manion Road Ottawa, Ontario K0A 1L0
$549,900
Nestled in the serene setting of Manion Heights, this eclectic two-bedroom bungalow is a hidden treasure, surrounded by over two acres of lush, private land. Just minutes from Carleton Place, Almonte, and Kanata, this property offers both tranquility and convenience. With a little TLC, this quirky abode is ready to reveal its full potential and character. The living room is a cozy retreat, featuring a stunning wood stove set against a striking floor-to-ceiling stone facade. The bright, galley-style kitchen invites culinary creativity, while the oversized mudroom provides easy backyard access. The expansive family room offers breathtaking views of the surrounding nature, making it a perfect spot for relaxation. A sun-drenched home office caters to remote work needs, and the home is peppered with built-in shelving for avid readers. The unspoiled basement awaits your imaginative touch, offering a blank canvas for a workshop or additional storage. This charming bungalow is a unique opportunity to create a personal sanctuary in a picturesque setting. (id:19720)
Property Details
| MLS® Number | X12141608 |
| Property Type | Single Family |
| Community Name | 9105 - Huntley Ward (South West) |
| Features | Wooded Area, Flat Site, Carpet Free |
| Parking Space Total | 2 |
| Structure | Porch |
Building
| Bathroom Total | 2 |
| Bedrooms Above Ground | 2 |
| Bedrooms Total | 2 |
| Architectural Style | Bungalow |
| Basement Type | Full |
| Construction Style Attachment | Detached |
| Cooling Type | Central Air Conditioning |
| Exterior Finish | Stone, Vinyl Siding |
| Fireplace Present | Yes |
| Fireplace Total | 1 |
| Fireplace Type | Woodstove |
| Foundation Type | Concrete |
| Half Bath Total | 1 |
| Heating Fuel | Electric |
| Heating Type | Forced Air |
| Stories Total | 1 |
| Size Interior | 1,500 - 2,000 Ft2 |
| Type | House |
Parking
| Attached Garage | |
| Garage |
Land
| Acreage | No |
| Sewer | Septic System |
| Size Depth | 349 Ft ,7 In |
| Size Frontage | 304 Ft ,6 In |
| Size Irregular | 304.5 X 349.6 Ft |
| Size Total Text | 304.5 X 349.6 Ft |
Rooms
| Level | Type | Length | Width | Dimensions |
|---|---|---|---|---|
| Main Level | Foyer | 1.82 m | 3.45 m | 1.82 m x 3.45 m |
| Main Level | Den | 4.06 m | 3.7 m | 4.06 m x 3.7 m |
| Main Level | Sunroom | 1.65 m | 3.2 m | 1.65 m x 3.2 m |
| Main Level | Kitchen | 3.78 m | 2.28 m | 3.78 m x 2.28 m |
| Main Level | Dining Room | 2.99 m | 3.53 m | 2.99 m x 3.53 m |
| Main Level | Family Room | 4.08 m | 3.65 m | 4.08 m x 3.65 m |
| Main Level | Living Room | 3.88 m | 5.2 m | 3.88 m x 5.2 m |
| Main Level | Mud Room | 2.97 m | 5.2 m | 2.97 m x 5.2 m |
| Main Level | Bathroom | 2.1 m | 1.57 m | 2.1 m x 1.57 m |
| Main Level | Bathroom | 2.26 m | 2.54 m | 2.26 m x 2.54 m |
| Main Level | Primary Bedroom | 3.3 m | 4.52 m | 3.3 m x 4.52 m |
| Main Level | Bedroom 2 | 3.63 m | 3.09 m | 3.63 m x 3.09 m |
https://www.realtor.ca/real-estate/28297392/135-manion-road-ottawa-9105-huntley-ward-south-west
Contact Us
Contact us for more information
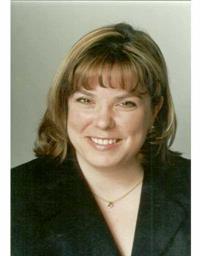
Samantha Kerr
Broker
www.samkerr.com/
2 Hobin Street
Ottawa, Ontario K2S 1C3
(613) 831-9628
(613) 831-9626





